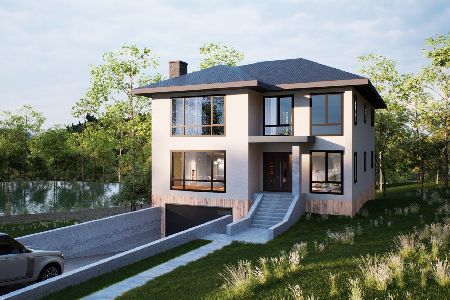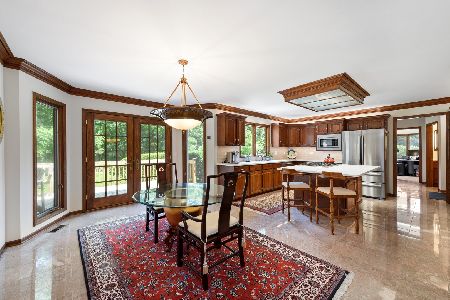22023 Chestnut Ridge Road, Kildeer, Illinois 60047
$470,000
|
Sold
|
|
| Status: | Closed |
| Sqft: | 2,386 |
| Cost/Sqft: | $201 |
| Beds: | 4 |
| Baths: | 2 |
| Year Built: | 1972 |
| Property Taxes: | $9,200 |
| Days On Market: | 2456 |
| Lot Size: | 1,04 |
Description
Incredible 4 bedrm RANCH w/NEW KITCHEN & finished bsmnt has every luxury Kildeer has to offer! Guests follow a garden lined walkway & greeted into vaulted foyer w/beveled glass details & designer lighting. A wall of sparkling windows, angled hardwood & wide entryway leads into the spacious LR. Memorable meals will be hosted w/ease in the formal DR w/white crown & wall mouldings. Sunny kitchen is ALL NEW w/42" white cabs, ss appls, thick granite & recessed light. Enjoy sipping coffee in the full sized eating area w/gorgeous views of expansive bkyrd or dine al fresco among a lush canopy of trees on the expansive deck w/access from slider in FR w/cozy wood burn arched brick frplc & custom built-in cabinets. Large mstr bdrm has priv bath w/soak tub, sep shwr & huge WIC w/organizer. 3 generous sz addl bdrms each w/deep closets + xtra full bth. Head through 1st flr laundry rm to the full finished bsmt rec rm w/plenty of space for entertainment + full size storage room. Only 5 miles to Metra!
Property Specifics
| Single Family | |
| — | |
| — | |
| 1972 | |
| — | |
| — | |
| No | |
| 1.04 |
| Lake | |
| Pine Valley | |
| 0 / Not Applicable | |
| — | |
| — | |
| — | |
| 10325943 | |
| 14282020020000 |
Nearby Schools
| NAME: | DISTRICT: | DISTANCE: | |
|---|---|---|---|
|
Grade School
Isaac Fox Elementary School |
95 | — | |
|
Middle School
Lake Zurich Middle - S Campus |
95 | Not in DB | |
|
High School
Lake Zurich High School |
95 | Not in DB | |
Property History
| DATE: | EVENT: | PRICE: | SOURCE: |
|---|---|---|---|
| 13 Jun, 2019 | Sold | $470,000 | MRED MLS |
| 10 Apr, 2019 | Under contract | $479,900 | MRED MLS |
| 31 Mar, 2019 | Listed for sale | $479,900 | MRED MLS |
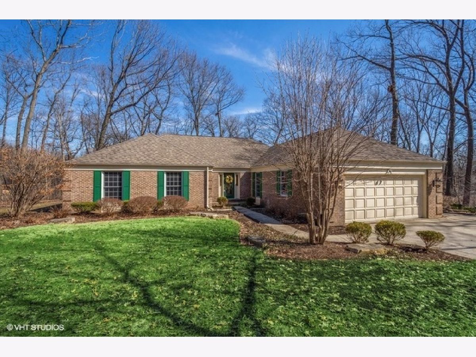
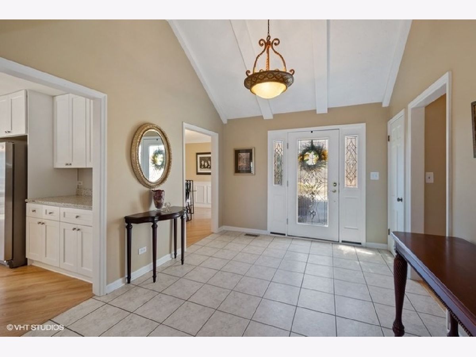
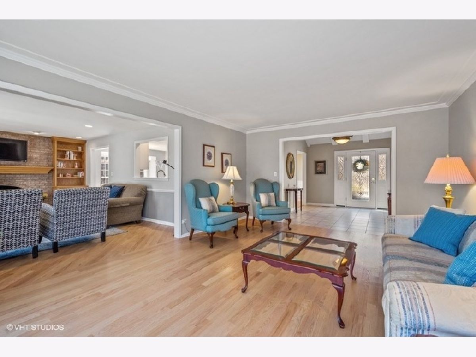
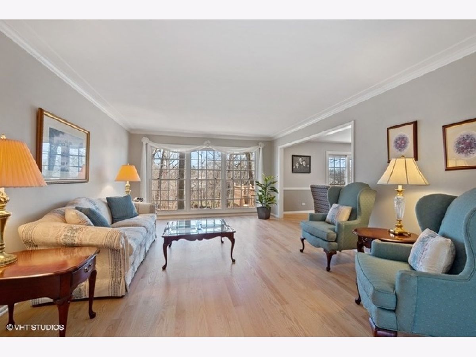
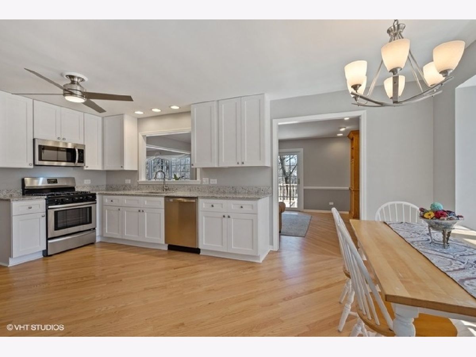
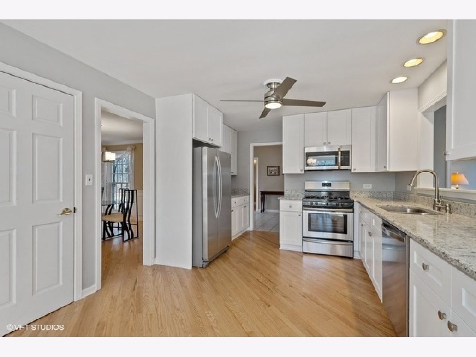
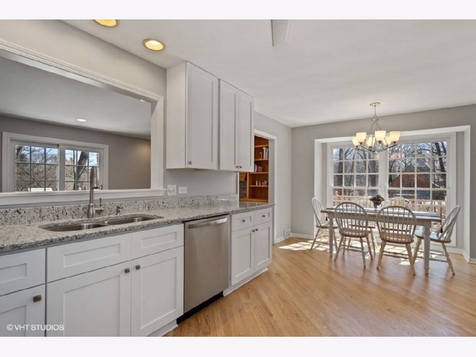
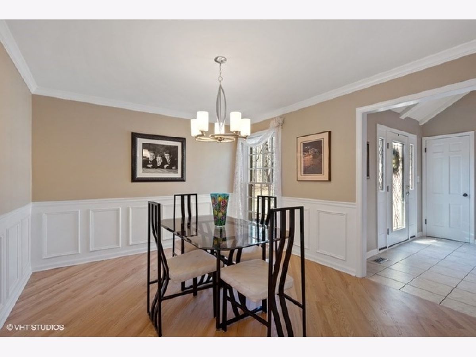
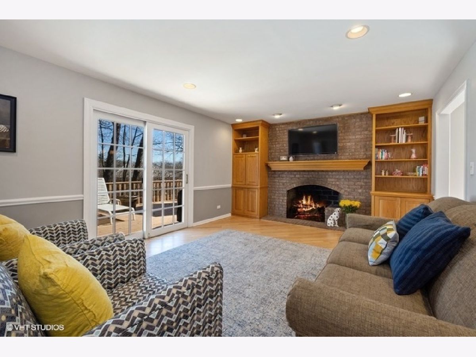
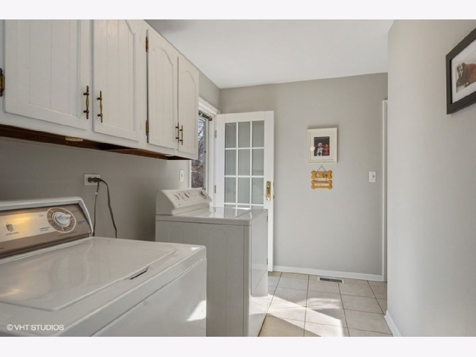
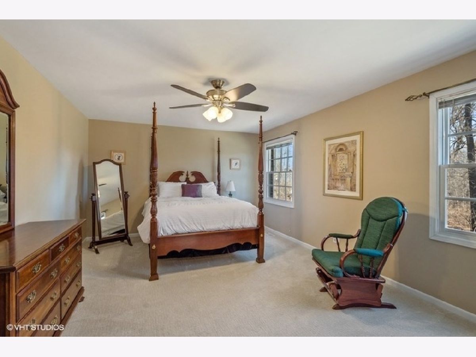
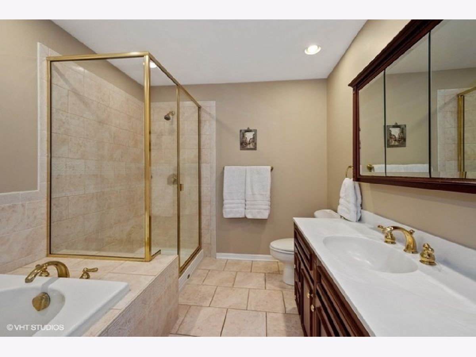
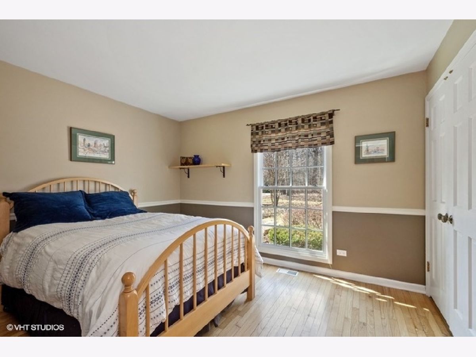
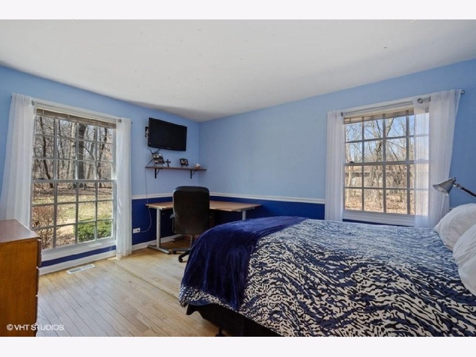
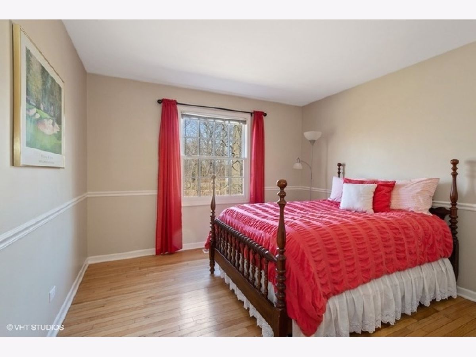
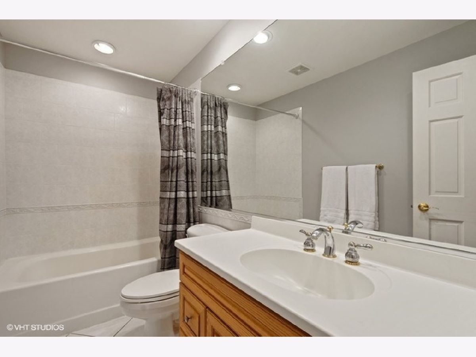
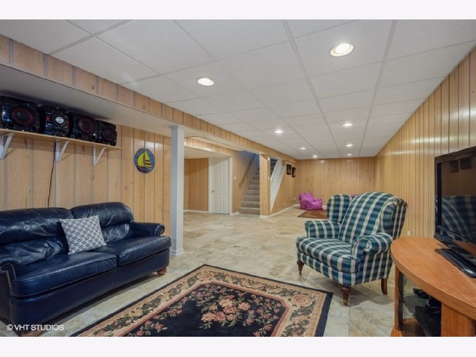
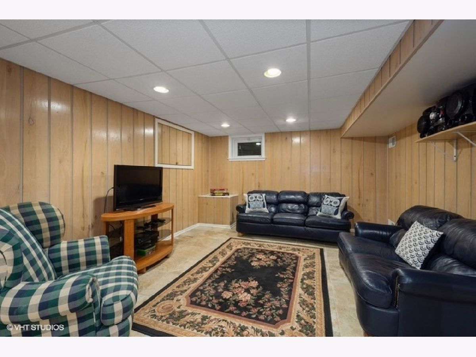
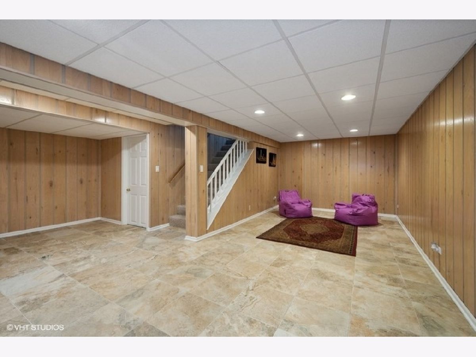
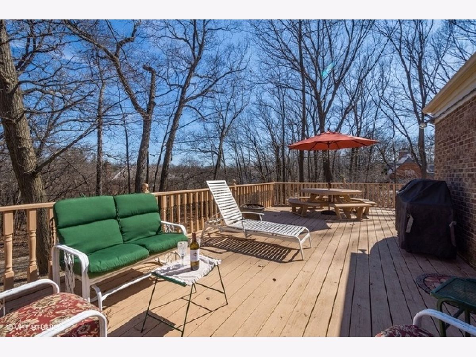
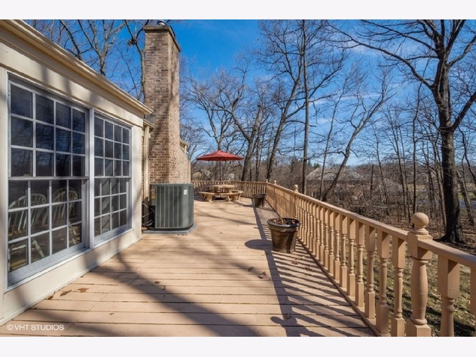
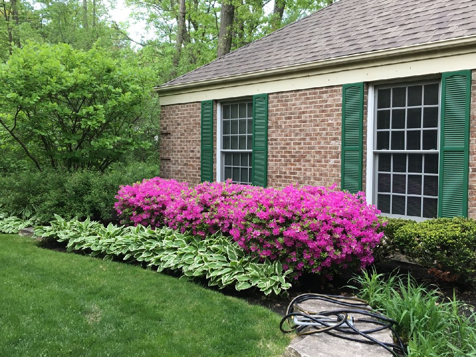
Room Specifics
Total Bedrooms: 4
Bedrooms Above Ground: 4
Bedrooms Below Ground: 0
Dimensions: —
Floor Type: —
Dimensions: —
Floor Type: —
Dimensions: —
Floor Type: —
Full Bathrooms: 2
Bathroom Amenities: Separate Shower,Soaking Tub
Bathroom in Basement: 0
Rooms: —
Basement Description: Finished,Crawl
Other Specifics
| 2 | |
| — | |
| Concrete | |
| — | |
| — | |
| 45108 | |
| Full,Unfinished | |
| — | |
| — | |
| — | |
| Not in DB | |
| — | |
| — | |
| — | |
| — |
Tax History
| Year | Property Taxes |
|---|---|
| 2019 | $9,200 |
Contact Agent
Nearby Similar Homes
Nearby Sold Comparables
Contact Agent
Listing Provided By
RE/MAX Showcase


