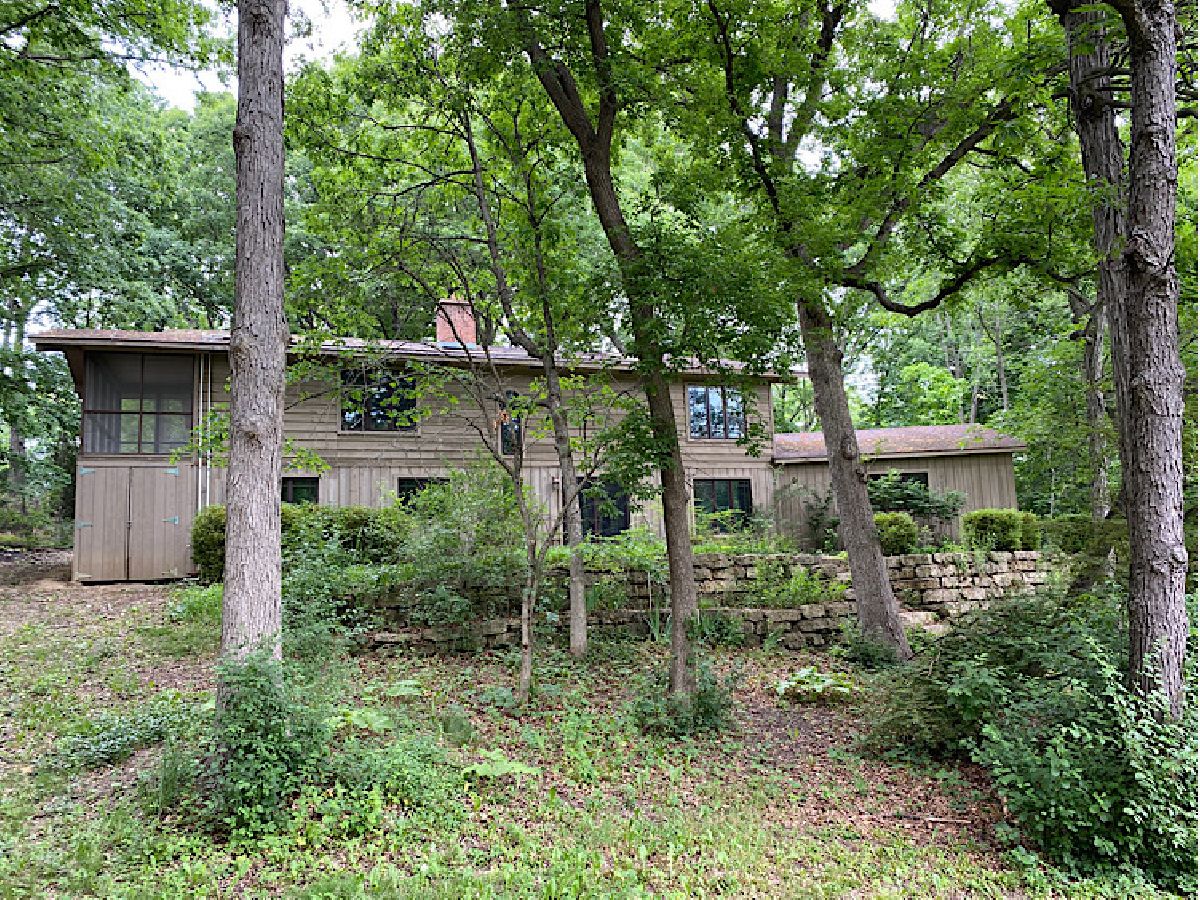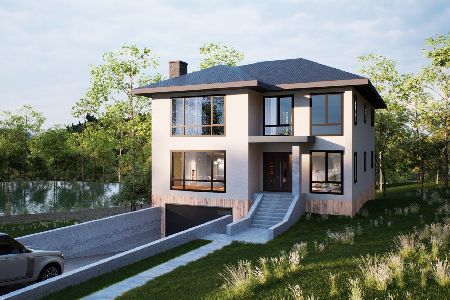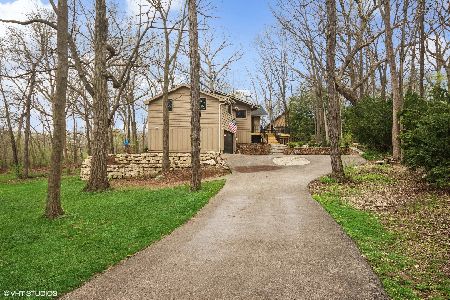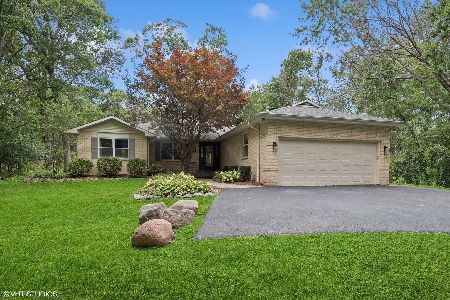22076 Chestnut Ridge Road, Kildeer, Illinois 60047
$410,000
|
Sold
|
|
| Status: | Closed |
| Sqft: | 3,300 |
| Cost/Sqft: | $121 |
| Beds: | 3 |
| Baths: | 3 |
| Year Built: | 1971 |
| Property Taxes: | $8,912 |
| Days On Market: | 1654 |
| Lot Size: | 1,02 |
Description
Great Home located in a desirable Pine Valley subdivision on over one acre hillsite with majestic trees! Unique architecture captures the best views in the most useful ways, from the elevated screened in porch to vaulted ceiling with double height windows in the kitchen. Two cozy fireplaces to heat up the primary bedroom or chat over coffee by the dining area. Lots of closet space and an attached oversized garage along with exterior storage space make organization simple. Large deck seamlessly brings outdoor living close to the home. Custom stone landscape wall borders the walkway from the sweeping views of the front yard to the private in-ground pool with hot tub in the back. This property may qualify for Seller Financing (Vendee). Sold "As-Is".
Property Specifics
| Single Family | |
| — | |
| Mid Level | |
| 1971 | |
| Full,Walkout | |
| — | |
| No | |
| 1.02 |
| Lake | |
| Pine Valley | |
| — / Not Applicable | |
| None | |
| Private Well | |
| Septic-Private | |
| 11119277 | |
| 14284020130000 |
Nearby Schools
| NAME: | DISTRICT: | DISTANCE: | |
|---|---|---|---|
|
Grade School
Isaac Fox Elementary School |
95 | — | |
|
Middle School
Lake Zurich Middle - S Campus |
95 | Not in DB | |
|
High School
Lake Zurich High School |
95 | Not in DB | |
Property History
| DATE: | EVENT: | PRICE: | SOURCE: |
|---|---|---|---|
| 17 Sep, 2021 | Sold | $410,000 | MRED MLS |
| 4 Aug, 2021 | Under contract | $399,000 | MRED MLS |
| — | Last price change | $420,000 | MRED MLS |
| 10 Jun, 2021 | Listed for sale | $420,000 | MRED MLS |
| 21 May, 2024 | Sold | $845,000 | MRED MLS |
| 22 Apr, 2024 | Under contract | $849,900 | MRED MLS |
| 19 Apr, 2024 | Listed for sale | $849,900 | MRED MLS |

















Room Specifics
Total Bedrooms: 3
Bedrooms Above Ground: 3
Bedrooms Below Ground: 0
Dimensions: —
Floor Type: Carpet
Dimensions: —
Floor Type: Carpet
Full Bathrooms: 3
Bathroom Amenities: —
Bathroom in Basement: 1
Rooms: Screened Porch,Den
Basement Description: Finished
Other Specifics
| 2.5 | |
| Concrete Perimeter | |
| Asphalt | |
| Deck, Patio, Porch Screened, In Ground Pool, Storms/Screens | |
| Wooded | |
| 44594 | |
| Unfinished | |
| Full | |
| Vaulted/Cathedral Ceilings, Hardwood Floors | |
| Dishwasher, Refrigerator, Washer, Dryer, Range Hood, Electric Cooktop | |
| Not in DB | |
| Street Paved | |
| — | |
| — | |
| Wood Burning, Gas Starter |
Tax History
| Year | Property Taxes |
|---|---|
| 2021 | $8,912 |
| 2024 | $9,262 |
Contact Agent
Nearby Similar Homes
Nearby Sold Comparables
Contact Agent
Listing Provided By
Foley Properties Inc









