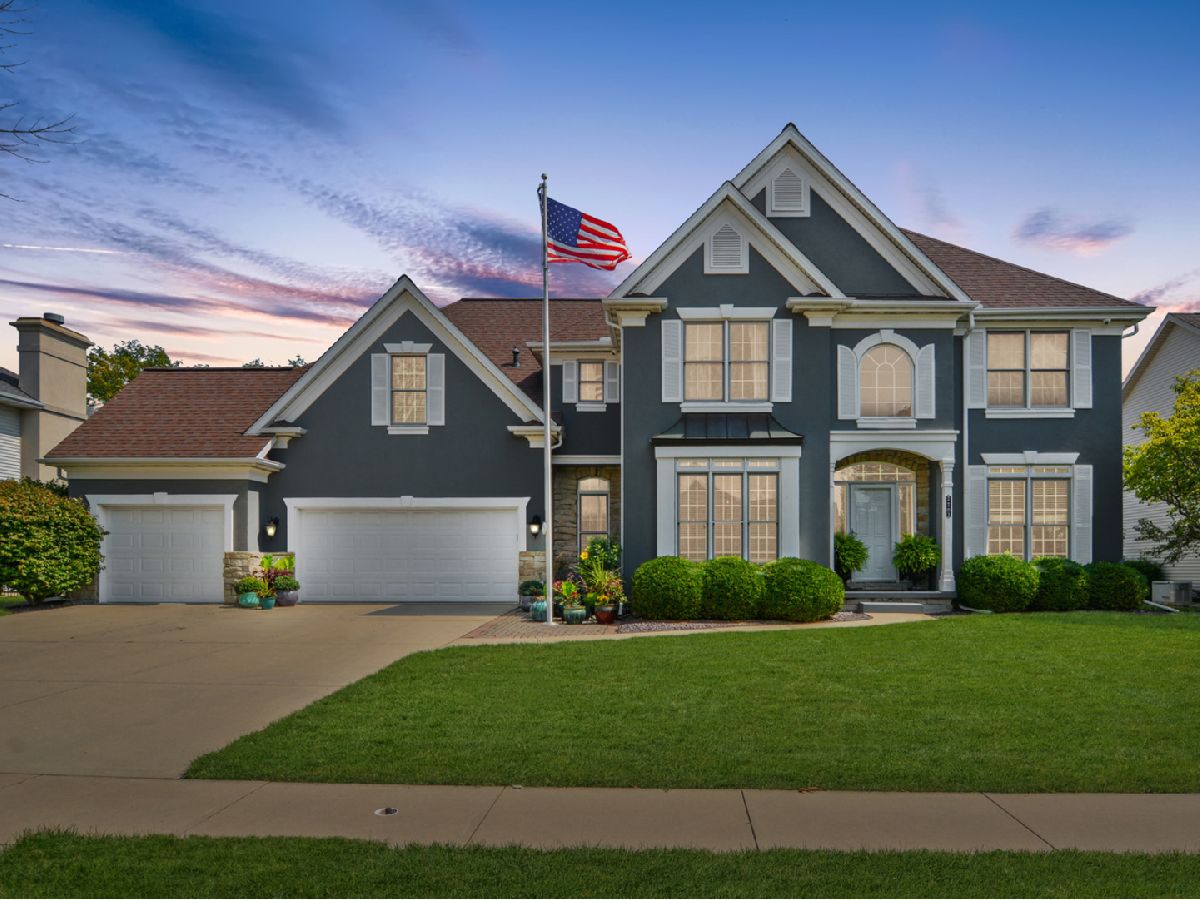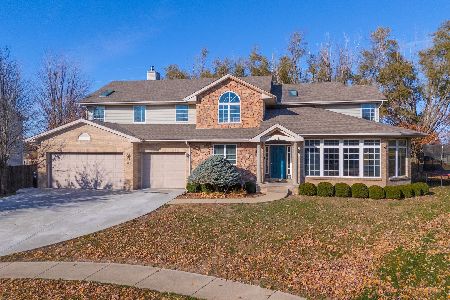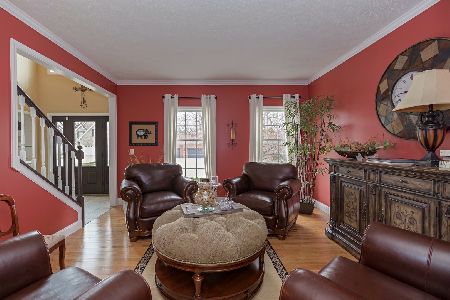2203 Jessamine Road, Bloomington, Illinois 61704
$411,000
|
Sold
|
|
| Status: | Closed |
| Sqft: | 4,102 |
| Cost/Sqft: | $96 |
| Beds: | 4 |
| Baths: | 5 |
| Year Built: | 1996 |
| Property Taxes: | $11,071 |
| Days On Market: | 1589 |
| Lot Size: | 0,24 |
Description
Location & Luxury! This Summerfield 2-story boasts amazing square footage, a beautiful floor plan, custom amenities AND a POOL! A gorgeous rod iron spindle trimmed catwalk overlooks the 2-story entrance to set the tone of elegant, yet comfortable ambiance. The main floor features wood flooring in the large family room, formal dining and den/flex room. Also on the 1st floor is a powder room, laundry & the Chef's Kitchen w/ ample custom cabinetry, granite counters, a large island, built-in desk and a stainless appliance package! The 2nd floor includes 4 bedrooms and 3 FULL baths (one en suite in bedroom 2 and a Jack & Jill bath between bedrooms 3 & 4). The HUGE master features a coffered ceiling, bonus sitting area (great for an office), an en suite bath that includes a jetted tub, separate shower, sprawling double vanity, private water closet & a large WIC. The finished basement includes a wet bar, full bath & theater room w/ a brand new projector! The heated 3-car garage offers a bonus workshop! The crowning glory of the home is the fenced backyard, an oasis of privacy and luxury that includes lush landscaping, a firepit, a pergola over the hot tub and the stunning in-ground pool! A must see home that is priced to sell!
Property Specifics
| Single Family | |
| — | |
| Traditional | |
| 1996 | |
| Full | |
| — | |
| No | |
| 0.24 |
| Mc Lean | |
| Summerfield | |
| 450 / Annual | |
| None | |
| Public | |
| Public Sewer | |
| 11221091 | |
| 1425303005 |
Nearby Schools
| NAME: | DISTRICT: | DISTANCE: | |
|---|---|---|---|
|
Grade School
Northpoint Elementary |
5 | — | |
|
Middle School
Kingsley Jr High |
5 | Not in DB | |
|
High School
Normal Community High School |
5 | Not in DB | |
Property History
| DATE: | EVENT: | PRICE: | SOURCE: |
|---|---|---|---|
| 2 Dec, 2011 | Sold | $370,000 | MRED MLS |
| 24 Oct, 2011 | Under contract | $399,900 | MRED MLS |
| 15 Jul, 2011 | Listed for sale | $429,900 | MRED MLS |
| 15 Jun, 2012 | Sold | $375,000 | MRED MLS |
| 9 May, 2012 | Under contract | $379,900 | MRED MLS |
| 3 May, 2012 | Listed for sale | $379,900 | MRED MLS |
| 20 Oct, 2021 | Sold | $411,000 | MRED MLS |
| 19 Sep, 2021 | Under contract | $395,000 | MRED MLS |
| 16 Sep, 2021 | Listed for sale | $395,000 | MRED MLS |

Room Specifics
Total Bedrooms: 4
Bedrooms Above Ground: 4
Bedrooms Below Ground: 0
Dimensions: —
Floor Type: Hardwood
Dimensions: —
Floor Type: Carpet
Dimensions: —
Floor Type: Carpet
Full Bathrooms: 5
Bathroom Amenities: Whirlpool,Separate Shower,Double Sink
Bathroom in Basement: 1
Rooms: Other Room,Family Room
Basement Description: Finished,Rec/Family Area,Storage Space
Other Specifics
| 3 | |
| Concrete Perimeter | |
| Concrete | |
| Patio, Hot Tub, In Ground Pool, Fire Pit, Workshop | |
| Fenced Yard,Mature Trees,Landscaped | |
| 90 X 115 | |
| — | |
| Full | |
| Vaulted/Cathedral Ceilings, Bar-Wet, Hardwood Floors, First Floor Laundry, Built-in Features, Walk-In Closet(s), Ceiling - 9 Foot, Ceilings - 9 Foot, Coffered Ceiling(s), Some Carpeting, Granite Counters, Separate Dining Room | |
| Range, Microwave, Dishwasher, Refrigerator, Bar Fridge, Disposal, Stainless Steel Appliance(s), Wine Refrigerator, Front Controls on Range/Cooktop, Gas Oven | |
| Not in DB | |
| Curbs, Sidewalks, Street Lights, Street Paved | |
| — | |
| — | |
| Gas Log |
Tax History
| Year | Property Taxes |
|---|---|
| 2011 | $9,468 |
| 2012 | $9,466 |
| 2021 | $11,071 |
Contact Agent
Nearby Similar Homes
Nearby Sold Comparables
Contact Agent
Listing Provided By
Berkshire Hathaway Central Illinois Realtors







