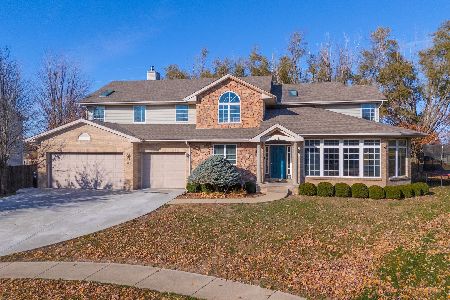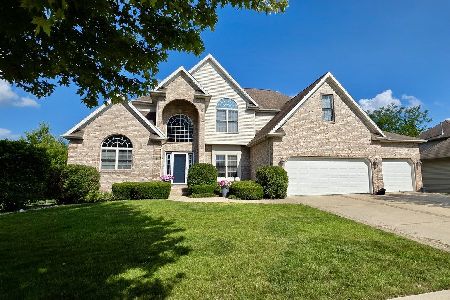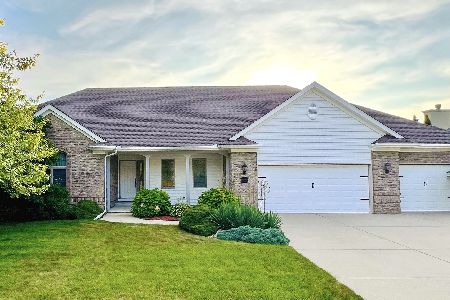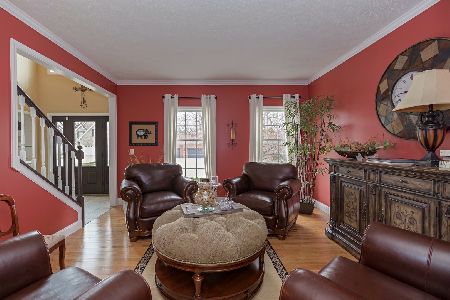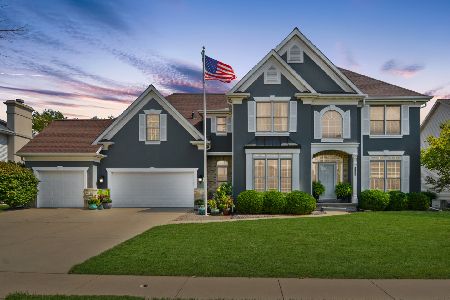2206 Foxtail Road, Bloomington, Illinois 61704
$355,000
|
Sold
|
|
| Status: | Closed |
| Sqft: | 5,340 |
| Cost/Sqft: | $69 |
| Beds: | 4 |
| Baths: | 5 |
| Year Built: | 1998 |
| Property Taxes: | $10,212 |
| Days On Market: | 2145 |
| Lot Size: | 0,25 |
Description
Custom Built Home w/ Lots of Extras ~ Including Updated Trim Package, 2 x 6 Walls, Spacious Kitchen with Granite, Beautiful Tile Floors, Ceramic Tile Backsplash, SS appliances ~ Hearth Room in Kitchen w/ Double Sided Fireplace ~ 2nd Complete Kitchen in LL. Beautiful 1st Floor Master Suite . 3 bedrooms in Upper level. 2 share Jack and Jill Bath ~ 1 has Private Bath( Remodeled in 2019) Other Room in LL is a Full Kitchen . Other Room 2 is Bedroom 5. LL also has 25 x 16 Tiled Exercise Room. 2 Furnaces and 2 Air Conditioners. Washer Dryer to Remain. Smart Thermostat. 2 Outside Nest Cameras to Remain. Beautiful Patio w/ Pergola, Wrought Iron Fenced. Irrigation System for the whole yard. Professional Landscaping. High Efficiency Water Heater 2013. Humidifier on The Furnace. Currently on Metronet Fiber Optics Internet .
Property Specifics
| Single Family | |
| — | |
| Traditional | |
| 1998 | |
| Full | |
| — | |
| No | |
| 0.25 |
| Mc Lean | |
| Summerfield | |
| 475 / Annual | |
| None | |
| Public | |
| Public Sewer | |
| 10661251 | |
| 1425303011 |
Nearby Schools
| NAME: | DISTRICT: | DISTANCE: | |
|---|---|---|---|
|
Grade School
Northpoint Elementary |
5 | — | |
|
Middle School
Kingsley Jr High |
5 | Not in DB | |
|
High School
Normal Community High School |
5 | Not in DB | |
Property History
| DATE: | EVENT: | PRICE: | SOURCE: |
|---|---|---|---|
| 23 May, 2014 | Sold | $380,000 | MRED MLS |
| 18 Apr, 2014 | Under contract | $389,000 | MRED MLS |
| 2 Apr, 2014 | Listed for sale | $389,000 | MRED MLS |
| 30 Sep, 2020 | Sold | $355,000 | MRED MLS |
| 21 Aug, 2020 | Under contract | $369,900 | MRED MLS |
| — | Last price change | $379,900 | MRED MLS |
| 9 Mar, 2020 | Listed for sale | $389,900 | MRED MLS |
Room Specifics
Total Bedrooms: 5
Bedrooms Above Ground: 4
Bedrooms Below Ground: 1
Dimensions: —
Floor Type: Carpet
Dimensions: —
Floor Type: Carpet
Dimensions: —
Floor Type: Carpet
Dimensions: —
Floor Type: —
Full Bathrooms: 5
Bathroom Amenities: Whirlpool,Separate Shower
Bathroom in Basement: 1
Rooms: Bedroom 5,Family Room,Recreation Room,Exercise Room
Basement Description: Finished,Egress Window
Other Specifics
| 3 | |
| Concrete Perimeter | |
| Concrete | |
| Patio, Porch | |
| Fenced Yard,Landscaped,Mature Trees | |
| 85 X 115 | |
| — | |
| Full | |
| Vaulted/Cathedral Ceilings, Bar-Wet, First Floor Bedroom, First Floor Laundry, First Floor Full Bath, Walk-In Closet(s) | |
| Range, Microwave, Dishwasher, Refrigerator, Washer, Dryer, Stainless Steel Appliance(s) | |
| Not in DB | |
| Sidewalks, Street Lights, Street Paved | |
| — | |
| — | |
| Double Sided, Attached Fireplace Doors/Screen, Gas Log |
Tax History
| Year | Property Taxes |
|---|---|
| 2014 | $9,775 |
| 2020 | $10,212 |
Contact Agent
Nearby Similar Homes
Nearby Sold Comparables
Contact Agent
Listing Provided By
RE/MAX Choice


