2203 Lincolnwood Drive, Evanston, Illinois 60201
$797,000
|
Sold
|
|
| Status: | Closed |
| Sqft: | 0 |
| Cost/Sqft: | — |
| Beds: | 3 |
| Baths: | 2 |
| Year Built: | 1927 |
| Property Taxes: | $12,275 |
| Days On Market: | 681 |
| Lot Size: | 0,00 |
Description
Welcome to this charming and well-maintained home nestled on picture-perfect Lincolnwood Drive. The spacious first floor with beautiful hardwood floors includes a formal entry, front porch family room or office with built-in shelving, living room with wood-burning fireplace, formal dining room, kitchen, and powder room. The second floor has three nice-sized bedrooms and a full bathroom. Semi-finished basement. Great lot with tons of potential. Driveway + 2 car garage. Walk to Central Street Shops and restaurants, schools, and more in this prime Evanston location. Lincolnwood Elementary School, Haven Middle School, and ETHS High School.
Property Specifics
| Single Family | |
| — | |
| — | |
| 1927 | |
| — | |
| — | |
| No | |
| — |
| Cook | |
| — | |
| 0 / Not Applicable | |
| — | |
| — | |
| — | |
| 11991691 | |
| 10114110140000 |
Nearby Schools
| NAME: | DISTRICT: | DISTANCE: | |
|---|---|---|---|
|
Grade School
Lincolnwood Elementary School |
65 | — | |
|
Middle School
Haven Middle School |
65 | Not in DB | |
|
High School
Evanston Twp High School |
202 | Not in DB | |
Property History
| DATE: | EVENT: | PRICE: | SOURCE: |
|---|---|---|---|
| 1 Apr, 2024 | Sold | $797,000 | MRED MLS |
| 11 Mar, 2024 | Under contract | $599,000 | MRED MLS |
| 6 Mar, 2024 | Listed for sale | $599,000 | MRED MLS |
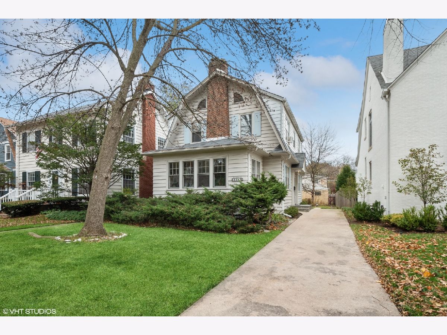
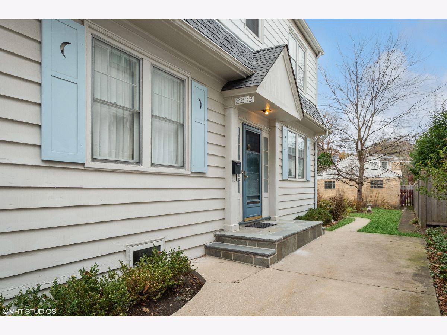
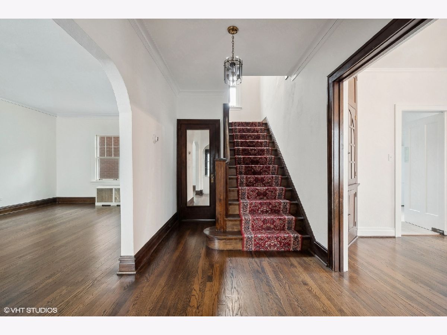
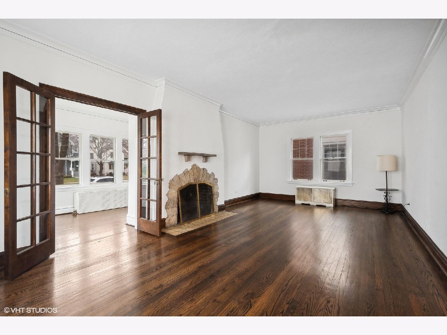
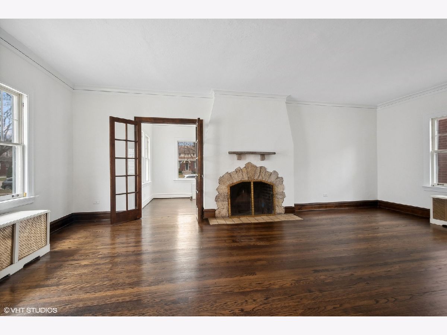
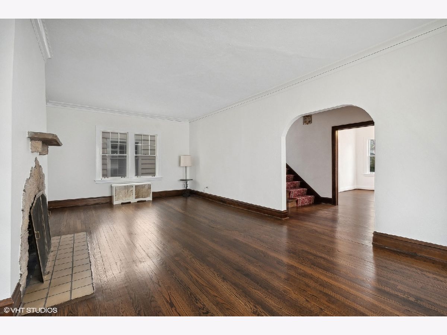
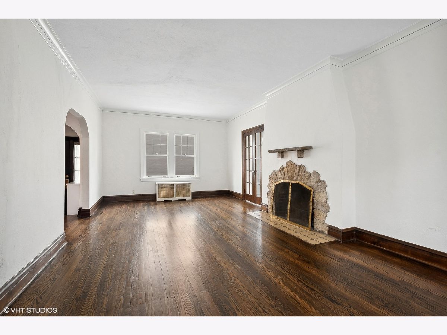
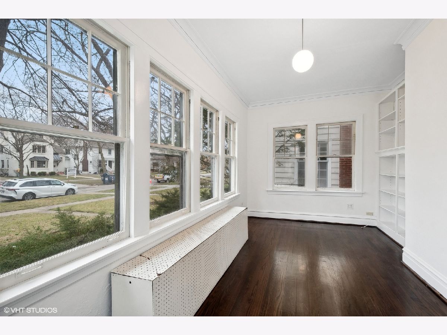
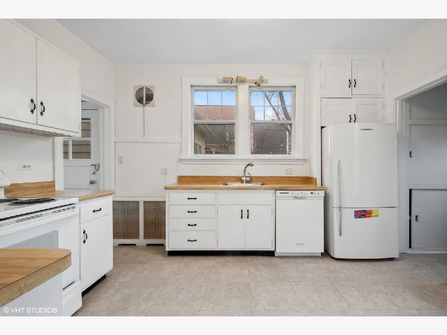
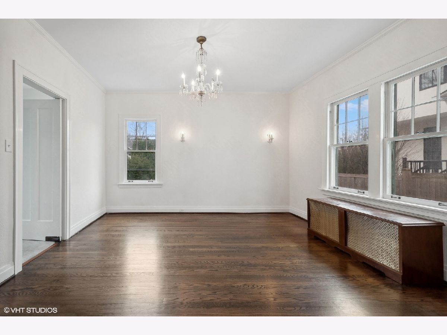
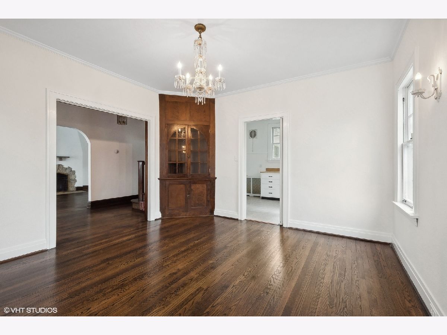
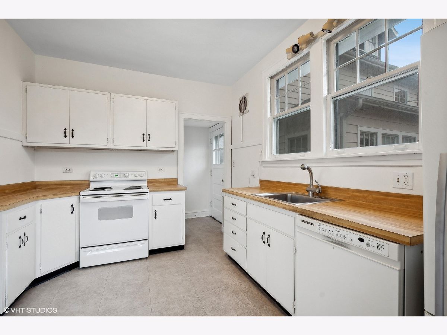
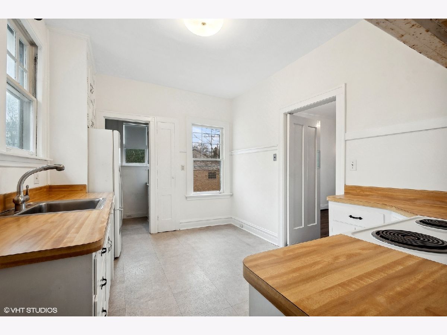
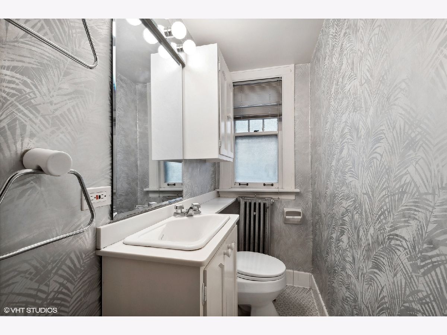
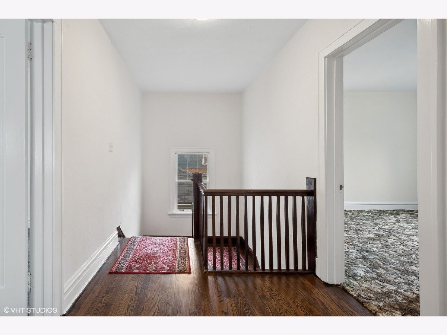
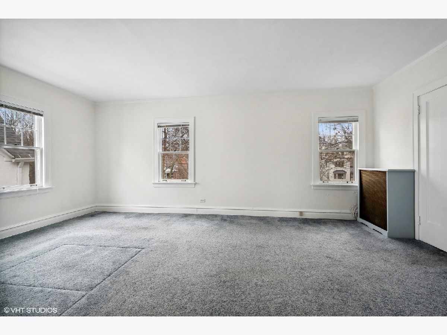
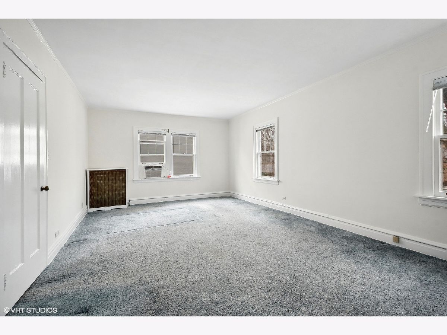
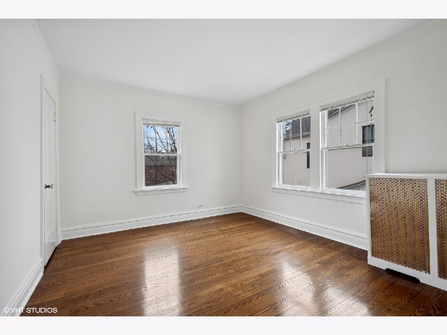
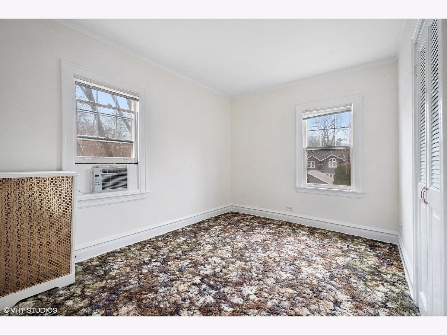
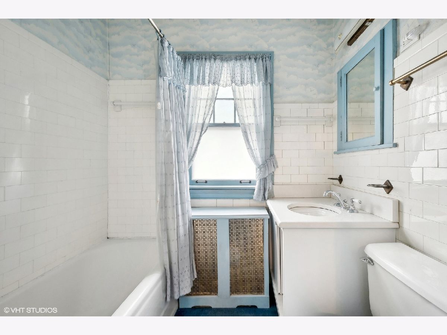
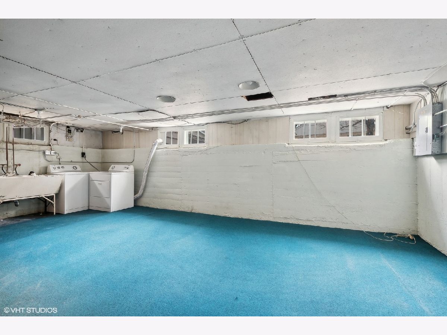
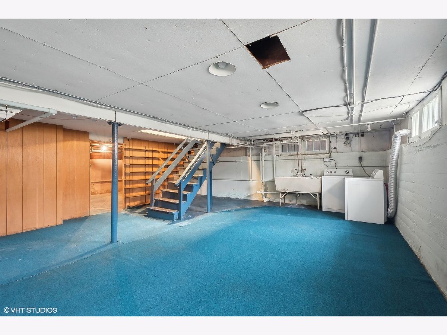
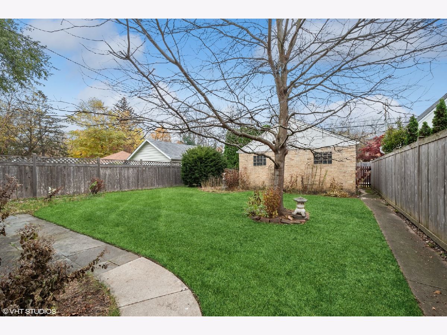
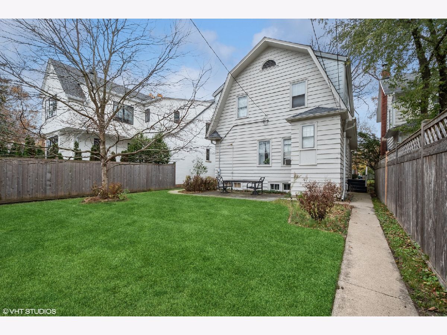
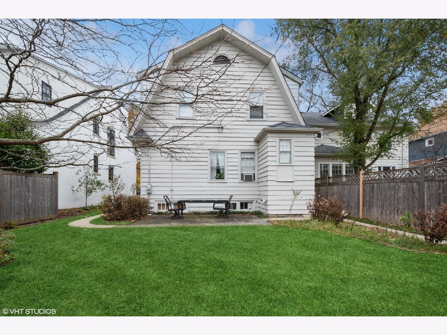
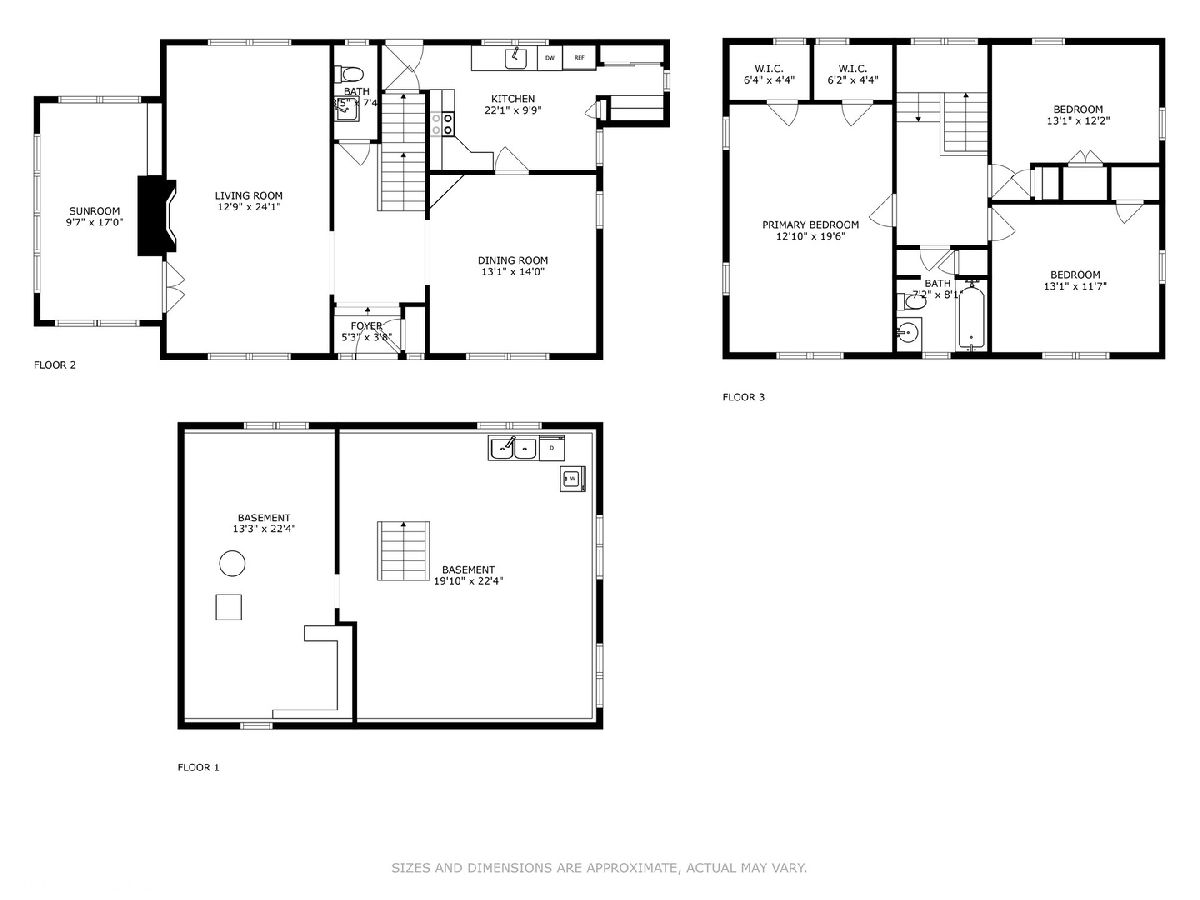
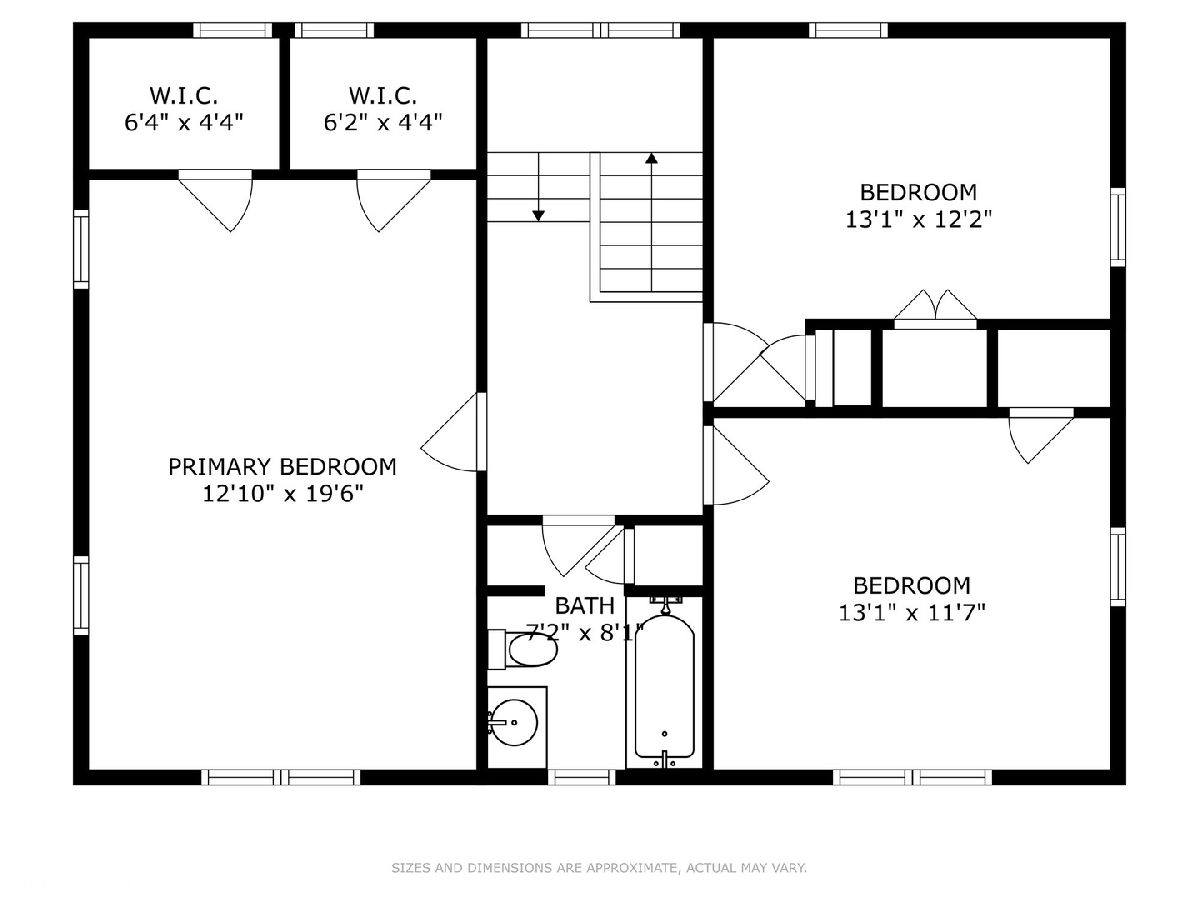
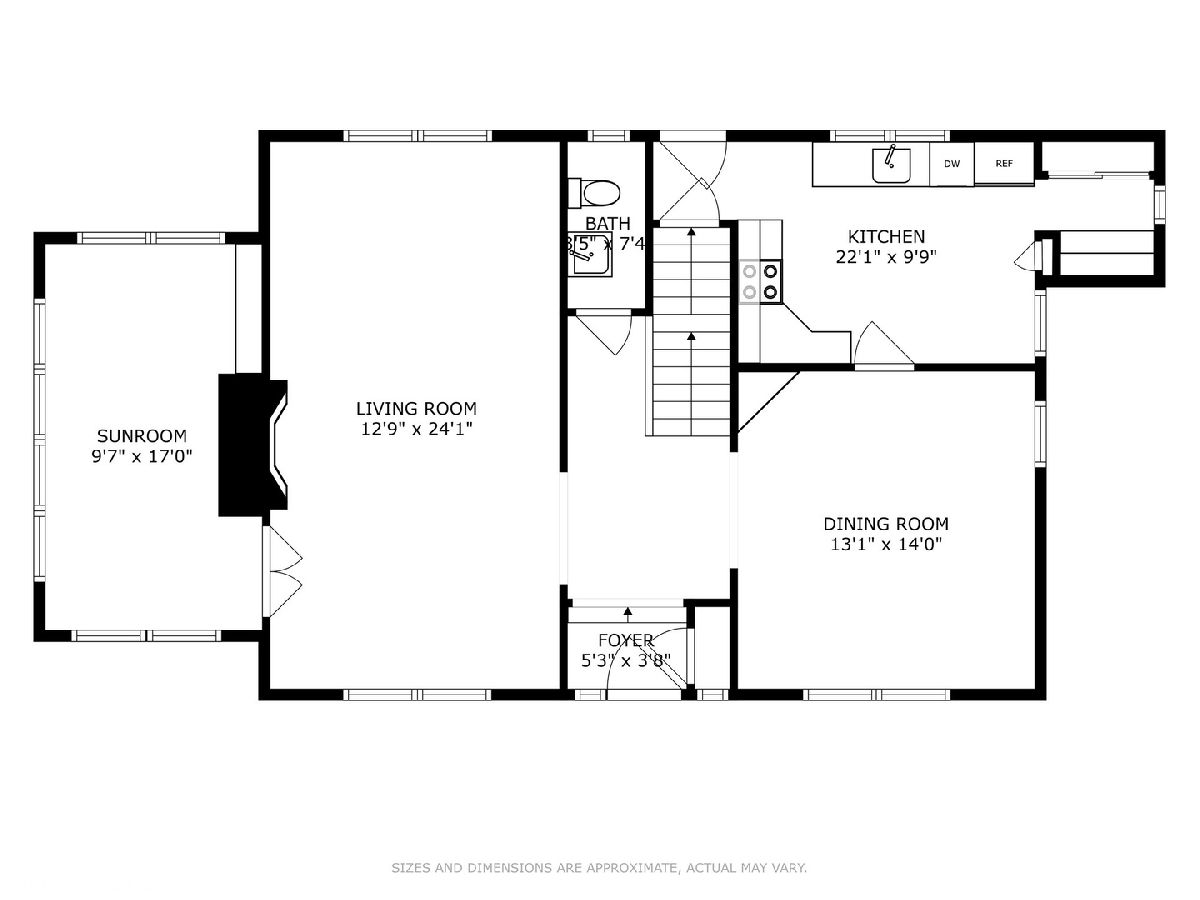
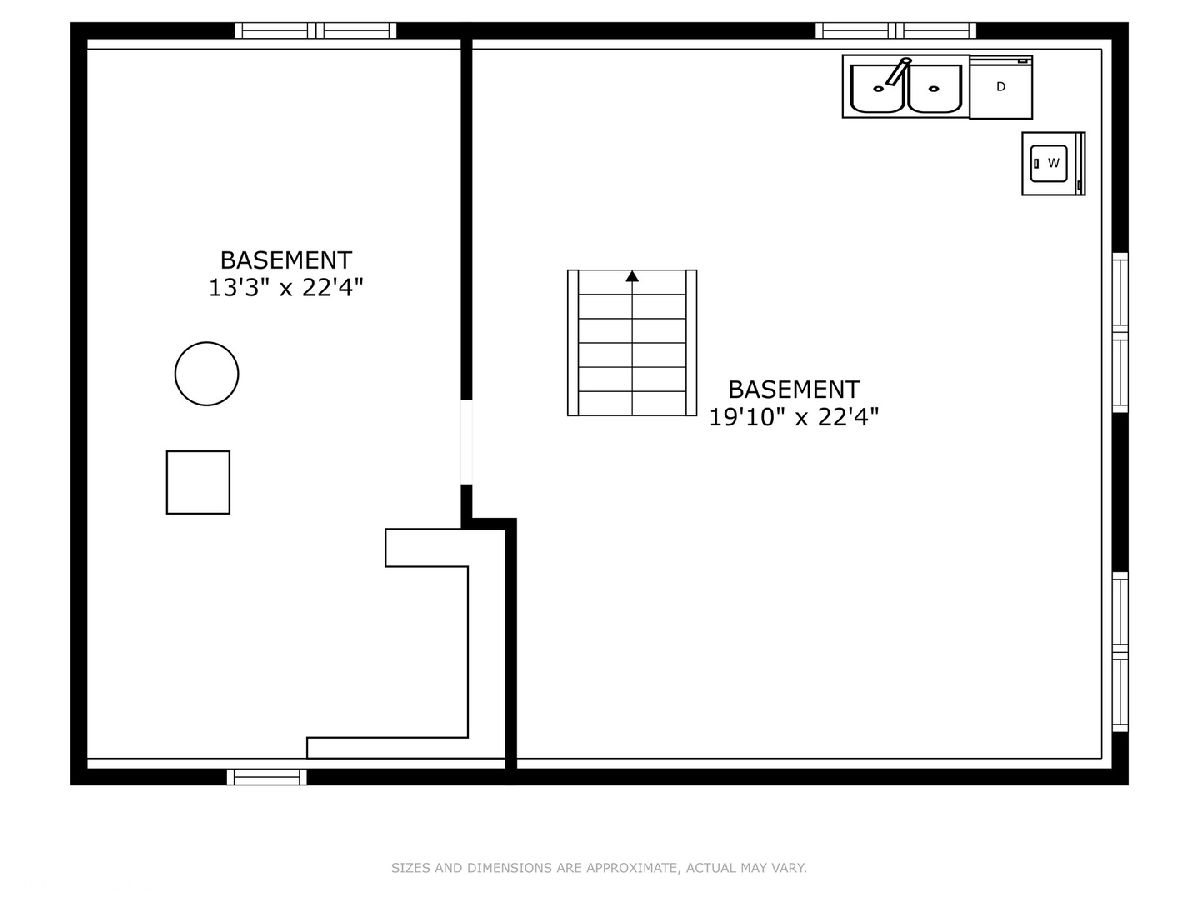
Room Specifics
Total Bedrooms: 3
Bedrooms Above Ground: 3
Bedrooms Below Ground: 0
Dimensions: —
Floor Type: —
Dimensions: —
Floor Type: —
Full Bathrooms: 2
Bathroom Amenities: —
Bathroom in Basement: 0
Rooms: —
Basement Description: —
Other Specifics
| 2 | |
| — | |
| — | |
| — | |
| — | |
| 40 X 150 | |
| Unfinished | |
| — | |
| — | |
| — | |
| Not in DB | |
| — | |
| — | |
| — | |
| — |
Tax History
| Year | Property Taxes |
|---|---|
| 2024 | $12,275 |
Contact Agent
Nearby Similar Homes
Nearby Sold Comparables
Contact Agent
Listing Provided By
@properties Christie's International Real Estate








