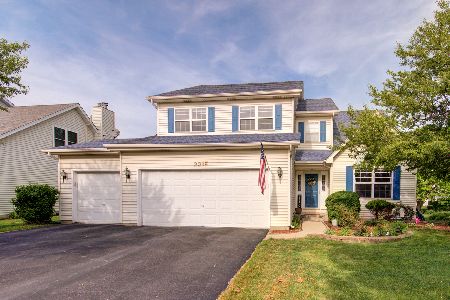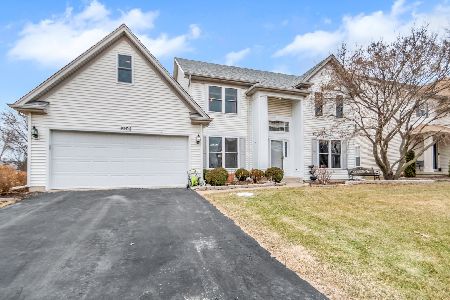2203 Tremont Avenue, Aurora, Illinois 60502
$327,000
|
Sold
|
|
| Status: | Closed |
| Sqft: | 2,221 |
| Cost/Sqft: | $146 |
| Beds: | 4 |
| Baths: | 3 |
| Year Built: | 1997 |
| Property Taxes: | $9,159 |
| Days On Market: | 2889 |
| Lot Size: | 0,22 |
Description
Wonderful home in Oakhurst North subdivision. 2 story entry. Formal living and dining room. Large family room with cathedral ceiling and hardwood flooring. Kitchen has hardwood flooring, an island, eating area and sliding door to the back yard. 1st floor mud/laundry room with utility sink. Master suite features trey ceiling, walk-in closet and full bath with double sinks. 2nd bath has double sinks. All bedrooms are generous in size and one has a cathedral ceiling. Basement can be finished the way you would like or keep it unfinished for great storage. Fully fenced back yard with stamped concrete patio for entertaining. Original owners, well maintained. Enjoy the Sports Core center with pool, children's pool, tennis, basketball & volleyball. Neighborhood park within walking distance. Aurora and RT59 Metra train stations are both less than 4 miles. Great 204 school district!
Property Specifics
| Single Family | |
| — | |
| — | |
| 1997 | |
| Full | |
| — | |
| No | |
| 0.22 |
| Du Page | |
| Oakhurst North | |
| 199 / Quarterly | |
| Clubhouse,Pool | |
| Public | |
| Public Sewer | |
| 09859304 | |
| 0718306014 |
Nearby Schools
| NAME: | DISTRICT: | DISTANCE: | |
|---|---|---|---|
|
Grade School
Young Elementary School |
204 | — | |
|
Middle School
Granger Middle School |
204 | Not in DB | |
|
High School
Metea Valley High School |
204 | Not in DB | |
Property History
| DATE: | EVENT: | PRICE: | SOURCE: |
|---|---|---|---|
| 17 Apr, 2018 | Sold | $327,000 | MRED MLS |
| 27 Feb, 2018 | Under contract | $325,000 | MRED MLS |
| 23 Feb, 2018 | Listed for sale | $325,000 | MRED MLS |
Room Specifics
Total Bedrooms: 4
Bedrooms Above Ground: 4
Bedrooms Below Ground: 0
Dimensions: —
Floor Type: Carpet
Dimensions: —
Floor Type: Carpet
Dimensions: —
Floor Type: Carpet
Full Bathrooms: 3
Bathroom Amenities: Double Sink
Bathroom in Basement: 0
Rooms: No additional rooms
Basement Description: Unfinished
Other Specifics
| 2 | |
| Concrete Perimeter | |
| Asphalt | |
| Stamped Concrete Patio | |
| Corner Lot,Fenced Yard | |
| 81X125X69X125 | |
| Full,Unfinished | |
| Full | |
| Vaulted/Cathedral Ceilings, Hardwood Floors, First Floor Laundry | |
| Range, Dishwasher, Refrigerator, Washer, Dryer | |
| Not in DB | |
| Clubhouse, Park, Pool, Tennis Court(s), Sidewalks | |
| — | |
| — | |
| — |
Tax History
| Year | Property Taxes |
|---|---|
| 2018 | $9,159 |
Contact Agent
Nearby Similar Homes
Contact Agent
Listing Provided By
Baird & Warner






