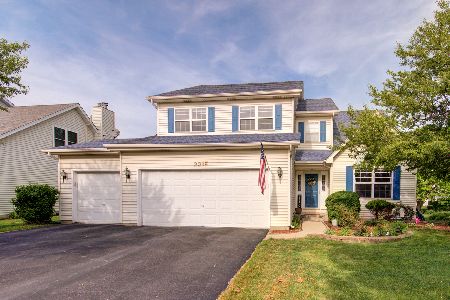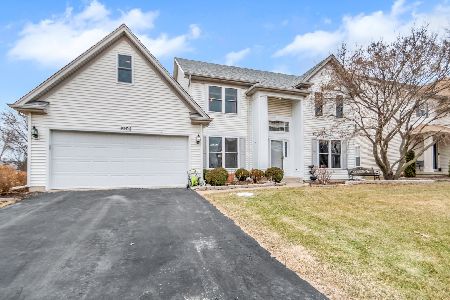2215 Tremont Avenue, Aurora, Illinois 60502
$322,500
|
Sold
|
|
| Status: | Closed |
| Sqft: | 2,308 |
| Cost/Sqft: | $143 |
| Beds: | 4 |
| Baths: | 3 |
| Year Built: | 1997 |
| Property Taxes: | $9,738 |
| Days On Market: | 2931 |
| Lot Size: | 0,19 |
Description
Now priced to SELL! NEWLY refinished hardwood flooring on the entire first floor! NEW Stainless Steel Appliances and NEW vanity in half bath! And what a unique and stylish floor plan! The living room is open and bright, with a large palladium window. The elegant turned staircase highlights this expansive room, and leads to the adjacent dining room. The kitchen is delightful, ideal for entertaining! Love the large family room with a fireplace and lots of light! The master suite has a soaring ceiling and private bath. One of the commanding features of this home is the finished basement, complete with a second kitchen and room for fun! The backyard is ideal, with a paver patio and mature trees. Enjoy this great pool community, complete with a clubhouse, tennis, basketball and volleyball courts! Rare 3 car garage, just minutes to I-88 and Metra. RUN to this one!!
Property Specifics
| Single Family | |
| — | |
| Traditional | |
| 1997 | |
| Full | |
| — | |
| No | |
| 0.19 |
| Du Page | |
| Oakhurst North | |
| 186 / Quarterly | |
| Insurance,Clubhouse,Pool | |
| Public | |
| Public Sewer | |
| 09832289 | |
| 0718306016 |
Nearby Schools
| NAME: | DISTRICT: | DISTANCE: | |
|---|---|---|---|
|
Grade School
Young Elementary School |
204 | — | |
|
Middle School
Granger Middle School |
204 | Not in DB | |
|
High School
Metea Valley High School |
204 | Not in DB | |
Property History
| DATE: | EVENT: | PRICE: | SOURCE: |
|---|---|---|---|
| 18 May, 2018 | Sold | $322,500 | MRED MLS |
| 8 Apr, 2018 | Under contract | $329,900 | MRED MLS |
| — | Last price change | $339,900 | MRED MLS |
| 12 Jan, 2018 | Listed for sale | $339,900 | MRED MLS |
| 10 Jul, 2023 | Sold | $479,000 | MRED MLS |
| 31 May, 2023 | Under contract | $520,000 | MRED MLS |
| 12 May, 2023 | Listed for sale | $520,000 | MRED MLS |
Room Specifics
Total Bedrooms: 4
Bedrooms Above Ground: 4
Bedrooms Below Ground: 0
Dimensions: —
Floor Type: Carpet
Dimensions: —
Floor Type: Carpet
Dimensions: —
Floor Type: Carpet
Full Bathrooms: 3
Bathroom Amenities: Separate Shower,Double Sink,Garden Tub
Bathroom in Basement: 0
Rooms: Eating Area,Recreation Room,Kitchen
Basement Description: Finished
Other Specifics
| 3 | |
| Concrete Perimeter | |
| Asphalt | |
| Patio, Storms/Screens | |
| Landscaped | |
| 66X125X66X125 | |
| Full | |
| Full | |
| Vaulted/Cathedral Ceilings, Hardwood Floors, First Floor Laundry | |
| Range, Microwave, Dishwasher, Disposal | |
| Not in DB | |
| Clubhouse, Pool, Tennis Courts, Sidewalks | |
| — | |
| — | |
| Gas Starter |
Tax History
| Year | Property Taxes |
|---|---|
| 2018 | $9,738 |
| 2023 | $10,550 |
Contact Agent
Nearby Similar Homes
Nearby Sold Comparables
Contact Agent
Listing Provided By
Baird & Warner






