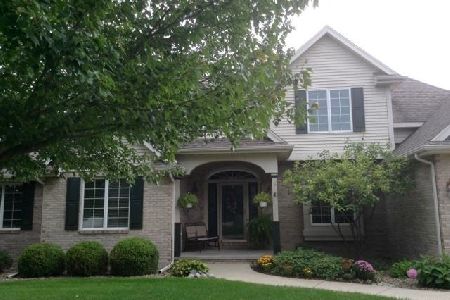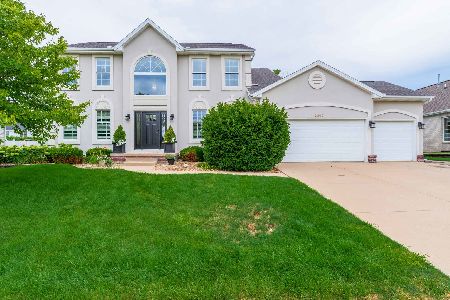2204 Berry Lane, Bloomington, Illinois 61704
$396,050
|
Sold
|
|
| Status: | Closed |
| Sqft: | 4,842 |
| Cost/Sqft: | $80 |
| Beds: | 5 |
| Baths: | 4 |
| Year Built: | 1993 |
| Property Taxes: | $7,958 |
| Days On Market: | 1591 |
| Lot Size: | 0,34 |
Description
Don't miss this stunning one-owner custom built by Knapp! Spacious rooms with five bedrooms, four full baths, an abundance of storage space, a full finished basement with a kitchenette and exit stairs to garage. The large eat-in-kitchen boasts Custom Cherry cabinets and updates of granite countertops, backsplash, lighting and wood flooring. The deck and the screened in porch provide the perfect setting for relaxing or entertaining. Additional features in this house: Central Vac; whole house surge protector; sprinkler system; remodeled baths; 24x38 walk-in attic. SS kitchen appliances and Lennox furnace (2014); 50 gal WH (2016); new garage doors & springs (2016/17); sump pump & hydrostatic back-up (2020) lower level gutters replaced and deck stained (2021). Much more to see ... Make this fabulous home yours today!
Property Specifics
| Single Family | |
| — | |
| Traditional | |
| 1993 | |
| Full | |
| — | |
| No | |
| 0.34 |
| Mc Lean | |
| Eagle Crest | |
| — / Not Applicable | |
| None | |
| Public | |
| Public Sewer | |
| 11216621 | |
| 1530179003 |
Nearby Schools
| NAME: | DISTRICT: | DISTANCE: | |
|---|---|---|---|
|
Grade School
Grove Elementary |
5 | — | |
|
Middle School
Chiddix Jr High |
5 | Not in DB | |
|
High School
Normal Community High School |
5 | Not in DB | |
Property History
| DATE: | EVENT: | PRICE: | SOURCE: |
|---|---|---|---|
| 9 Nov, 2021 | Sold | $396,050 | MRED MLS |
| 16 Sep, 2021 | Under contract | $389,500 | MRED MLS |
| 14 Sep, 2021 | Listed for sale | $389,500 | MRED MLS |

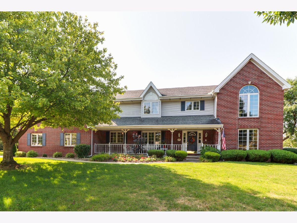
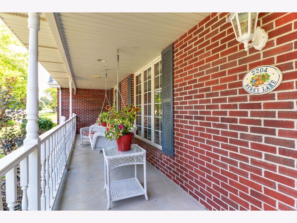
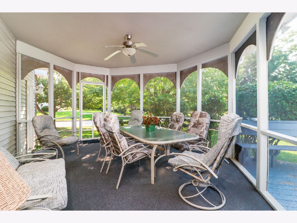
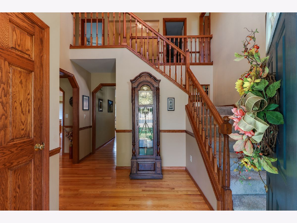
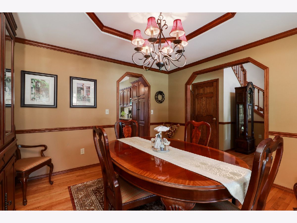
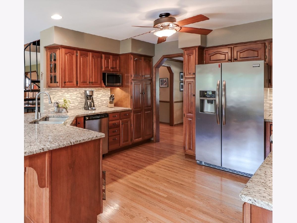
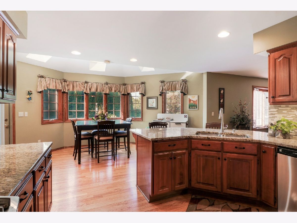
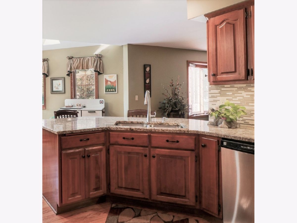
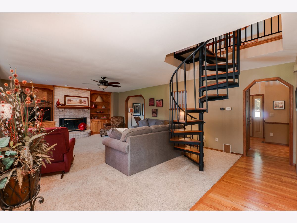
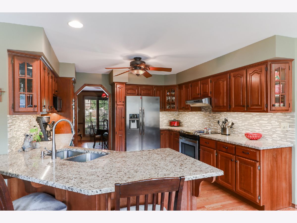
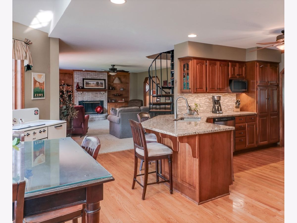
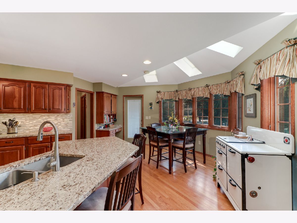
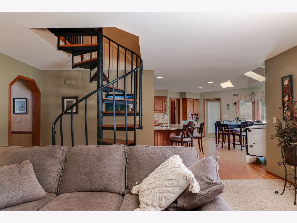
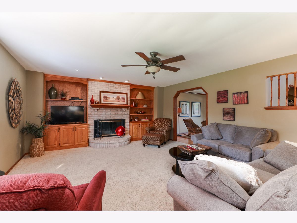
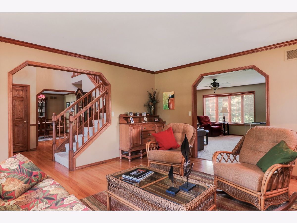
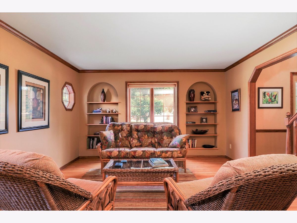
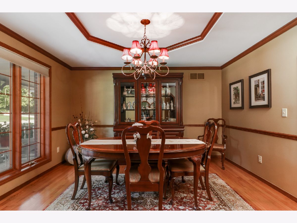
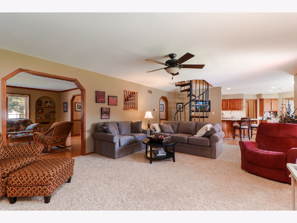
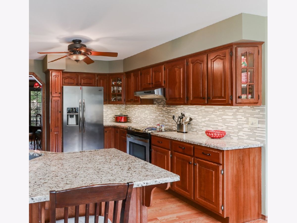
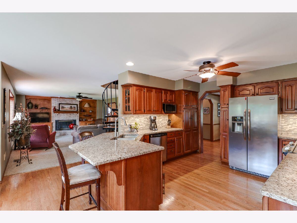
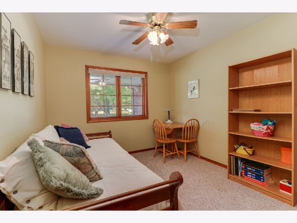
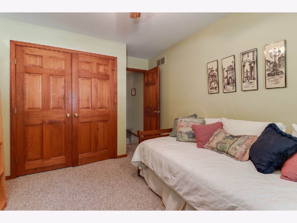
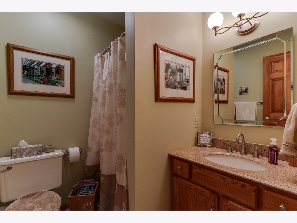
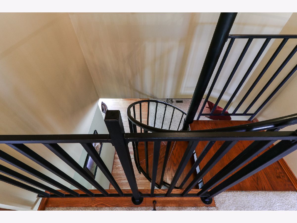
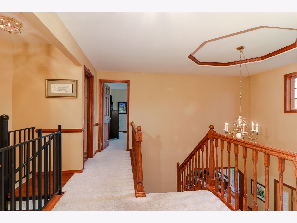
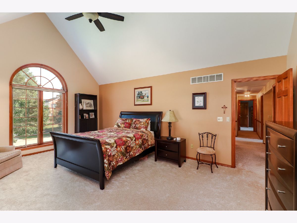
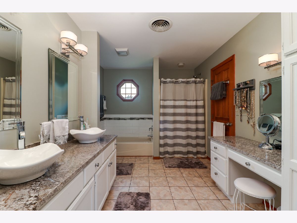
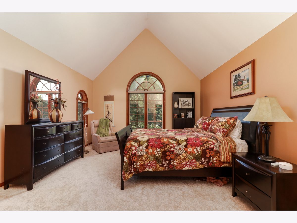
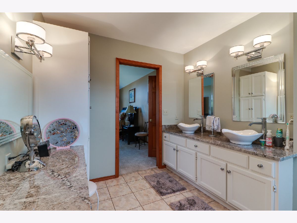
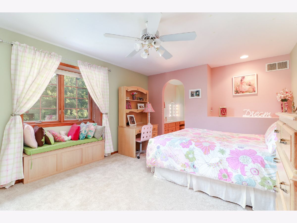
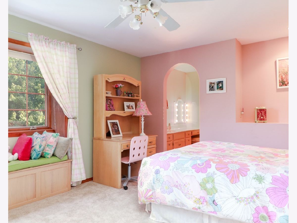
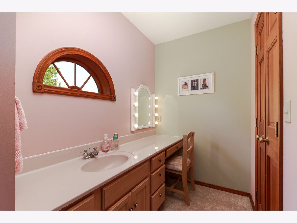
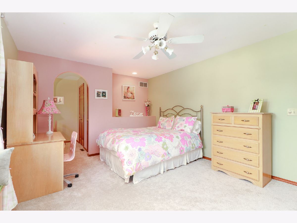
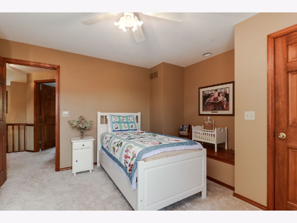
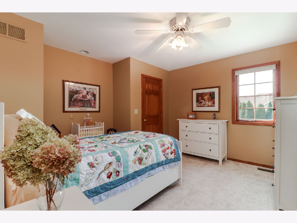
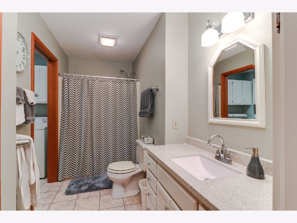
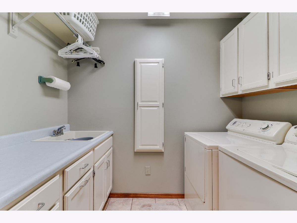
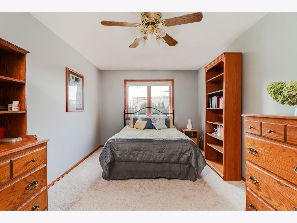
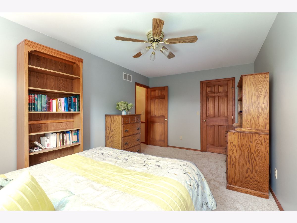
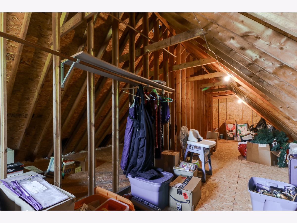
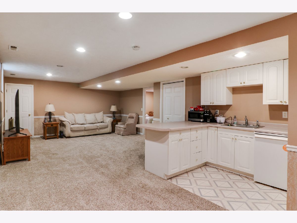
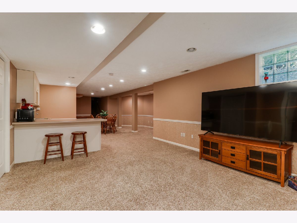
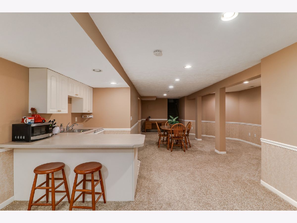
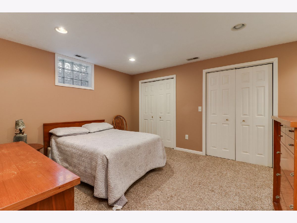
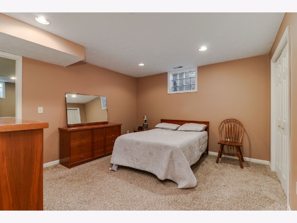
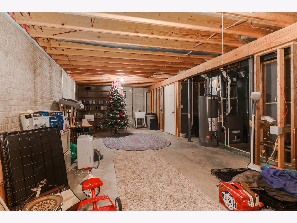
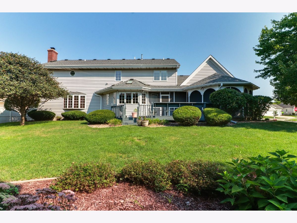
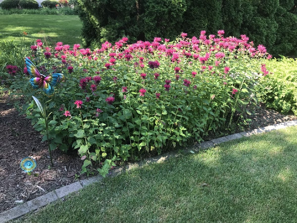
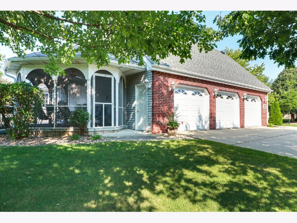
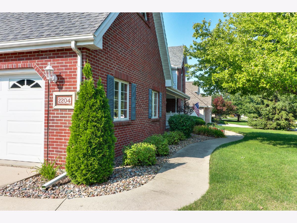
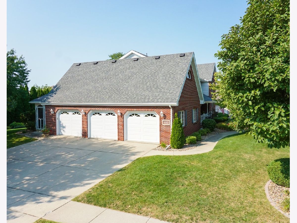
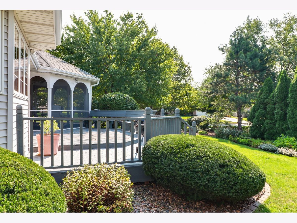
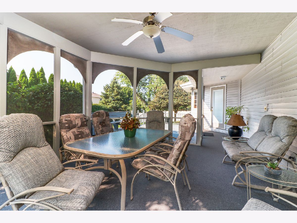
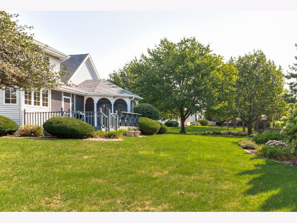
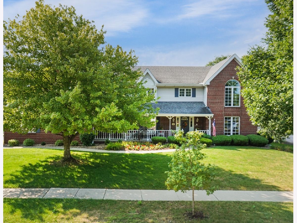
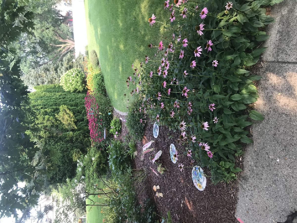
Room Specifics
Total Bedrooms: 5
Bedrooms Above Ground: 5
Bedrooms Below Ground: 0
Dimensions: —
Floor Type: Carpet
Dimensions: —
Floor Type: Carpet
Dimensions: —
Floor Type: Carpet
Dimensions: —
Floor Type: —
Full Bathrooms: 4
Bathroom Amenities: Separate Shower,Double Sink
Bathroom in Basement: 1
Rooms: Bedroom 5,Attic,Bonus Room
Basement Description: Partially Finished,Exterior Access
Other Specifics
| 3 | |
| Concrete Perimeter | |
| Concrete | |
| Deck, Porch, Porch Screened, Storms/Screens | |
| Corner Lot,Landscaped,Mature Trees | |
| 110 X 135 | |
| Full | |
| Full | |
| Vaulted/Cathedral Ceilings, Skylight(s), Hardwood Floors, First Floor Bedroom, Second Floor Laundry, First Floor Full Bath, Built-in Features, Walk-In Closet(s), Granite Counters | |
| Range, Microwave, Dishwasher, High End Refrigerator, Disposal, Stainless Steel Appliance(s), Other | |
| Not in DB | |
| Curbs, Sidewalks, Street Lights, Street Paved | |
| — | |
| — | |
| Wood Burning |
Tax History
| Year | Property Taxes |
|---|---|
| 2021 | $7,958 |
Contact Agent
Nearby Similar Homes
Nearby Sold Comparables
Contact Agent
Listing Provided By
RE/MAX Rising







