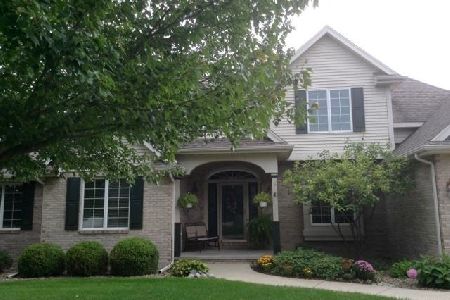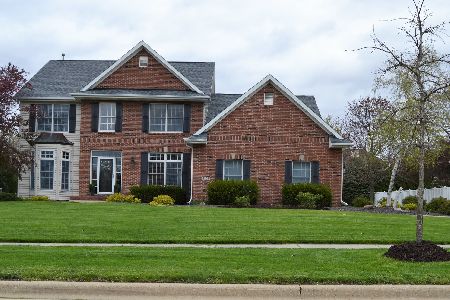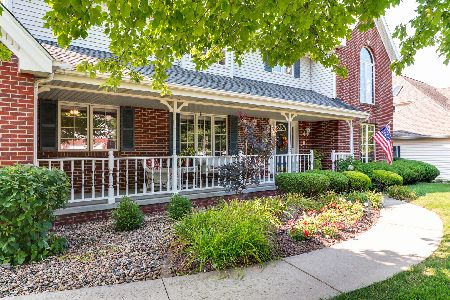3205 Monticello, Bloomington, Illinois 61704
$324,500
|
Sold
|
|
| Status: | Closed |
| Sqft: | 3,027 |
| Cost/Sqft: | $111 |
| Beds: | 5 |
| Baths: | 4 |
| Year Built: | 1993 |
| Property Taxes: | $7,047 |
| Days On Market: | 3143 |
| Lot Size: | 0,00 |
Description
Unique 1.5-story custom built home - main floor has Master Suite plus 2 bdrms, 2nd full bath, linen closet. Kitchen has LOTS of space for cooking & socializing. Corner sink w/windows, tasteful stone backsplash, Corian ctops, SS appliances, built-in microwave/oven, built-in curio/china cab, desk, spice rack. Beautiful custom-stamped stone patio, very peaceful & private. Outdoor fireplace, well-maintained mature landscaping (Japanese maple, bushes), vinyl fence (15), irrigation system. Enjoy the lovely yard from indoors or out - floor-to-ceiling windows in EIK & FR overlook patio. Pocket doors to huge spa-like Master Bath - whirlpool tub, natural light, linen closet, nice tiling, dual vanities, gray enamel shower. Bonus 10x9 library upstairs w/IKEA build-out shelving (15). 22 kVA Full house generator. Huge basement - tons of flex space, FR w/kitchenette, FP; half bath, exercise rm. Plus huge storage space - very clean with natural light. So much more!!
Property Specifics
| Single Family | |
| — | |
| Traditional | |
| 1993 | |
| Full | |
| — | |
| No | |
| — |
| Mc Lean | |
| Eagle Crest | |
| — / Not Applicable | |
| — | |
| Public | |
| Public Sewer | |
| 10233220 | |
| 1530179001 |
Nearby Schools
| NAME: | DISTRICT: | DISTANCE: | |
|---|---|---|---|
|
Grade School
Grove Elementary |
5 | — | |
|
Middle School
Chiddix Jr High |
5 | Not in DB | |
|
High School
Normal Community High School |
5 | Not in DB | |
Property History
| DATE: | EVENT: | PRICE: | SOURCE: |
|---|---|---|---|
| 4 Jun, 2015 | Sold | $335,000 | MRED MLS |
| 19 Apr, 2015 | Under contract | $344,900 | MRED MLS |
| 8 Feb, 2015 | Listed for sale | $349,900 | MRED MLS |
| 1 Dec, 2017 | Sold | $324,500 | MRED MLS |
| 2 Sep, 2017 | Under contract | $335,000 | MRED MLS |
| 14 Jun, 2017 | Listed for sale | $339,900 | MRED MLS |
Room Specifics
Total Bedrooms: 5
Bedrooms Above Ground: 5
Bedrooms Below Ground: 0
Dimensions: —
Floor Type: Carpet
Dimensions: —
Floor Type: Hardwood
Dimensions: —
Floor Type: Carpet
Dimensions: —
Floor Type: —
Full Bathrooms: 4
Bathroom Amenities: Whirlpool
Bathroom in Basement: 1
Rooms: Other Room,Family Room,Foyer
Basement Description: Partially Finished
Other Specifics
| 3 | |
| — | |
| — | |
| Patio, Porch | |
| Fenced Yard,Mature Trees,Landscaped | |
| 90 X 135 | |
| Interior Stair,Pull Down Stair | |
| Full | |
| First Floor Full Bath, Vaulted/Cathedral Ceilings, Bar-Wet, Built-in Features, Walk-In Closet(s) | |
| Dishwasher, Refrigerator, Range, Washer, Dryer, Microwave | |
| Not in DB | |
| — | |
| — | |
| — | |
| Wood Burning, Gas Log, Attached Fireplace Doors/Screen |
Tax History
| Year | Property Taxes |
|---|---|
| 2015 | $6,796 |
| 2017 | $7,047 |
Contact Agent
Nearby Similar Homes
Nearby Sold Comparables
Contact Agent
Listing Provided By
Keller Williams Revolution











