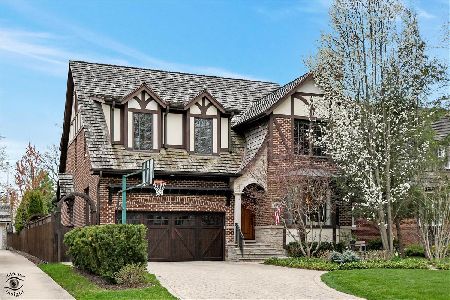2204 Thornwood Avenue, Wilmette, Illinois 60091
$910,000
|
Sold
|
|
| Status: | Closed |
| Sqft: | 2,400 |
| Cost/Sqft: | $395 |
| Beds: | 4 |
| Baths: | 3 |
| Year Built: | 1938 |
| Property Taxes: | $16,593 |
| Days On Market: | 2561 |
| Lot Size: | 0,00 |
Description
Perfect Kenilworth Gardens 4 bedroom charmer! Ideally located on festive block, this home features newer white chefs kitchen with breakfast bar open to dining area, large and inviting living room with cozy wood burning fireplace, light and bright family room leading to spacious backyard plus hardwood floors throughout. Circular floorpan is excellent for entertaining! All 4 bedrooms on second floor - master suite with vaulted ceiling, dual vanity and spacious walk-in closet, 3 great sized additional bedrooms plus "Jack and Jill" style bath. Large rec room in basement features wood burning fireplace, spacious storage cabinets and shelves - large utility room features laundry area with built in folding area and big crawl space for storage - Large Fenced in yard and patio - Close to park, schools and train. This home is fantastic!
Property Specifics
| Single Family | |
| — | |
| — | |
| 1938 | |
| Full | |
| — | |
| No | |
| — |
| Cook | |
| Kenilworth Gardens | |
| 0 / Not Applicable | |
| None | |
| Public | |
| Public Sewer | |
| 10172073 | |
| 05283030360000 |
Nearby Schools
| NAME: | DISTRICT: | DISTANCE: | |
|---|---|---|---|
|
Grade School
Harper Elementary School |
39 | — | |
|
Middle School
Wilmette Junior High School |
39 | Not in DB | |
|
High School
New Trier Twp H.s. Northfield/wi |
203 | Not in DB | |
|
Alternate Junior High School
Highcrest Middle School |
— | Not in DB | |
Property History
| DATE: | EVENT: | PRICE: | SOURCE: |
|---|---|---|---|
| 12 Apr, 2019 | Sold | $910,000 | MRED MLS |
| 6 Feb, 2019 | Under contract | $949,000 | MRED MLS |
| 14 Jan, 2019 | Listed for sale | $949,000 | MRED MLS |
Room Specifics
Total Bedrooms: 4
Bedrooms Above Ground: 4
Bedrooms Below Ground: 0
Dimensions: —
Floor Type: Carpet
Dimensions: —
Floor Type: Carpet
Dimensions: —
Floor Type: Hardwood
Full Bathrooms: 3
Bathroom Amenities: Double Sink
Bathroom in Basement: 0
Rooms: Recreation Room
Basement Description: Finished,Crawl
Other Specifics
| 1 | |
| Concrete Perimeter | |
| Asphalt,Brick,Side Drive | |
| Patio | |
| Fenced Yard | |
| 50X122 | |
| Dormer,Pull Down Stair | |
| Full | |
| Vaulted/Cathedral Ceilings, Hardwood Floors, Walk-In Closet(s) | |
| Range, Microwave, Dishwasher, Refrigerator, Washer, Dryer, Disposal, Stainless Steel Appliance(s) | |
| Not in DB | |
| Tennis Courts, Sidewalks, Street Paved | |
| — | |
| — | |
| Wood Burning |
Tax History
| Year | Property Taxes |
|---|---|
| 2019 | $16,593 |
Contact Agent
Nearby Similar Homes
Nearby Sold Comparables
Contact Agent
Listing Provided By
Compass










