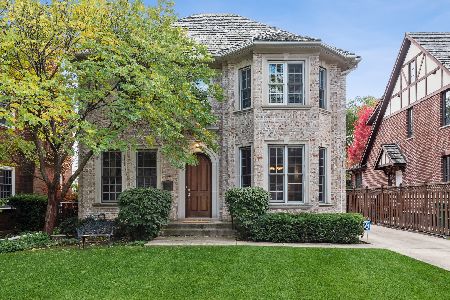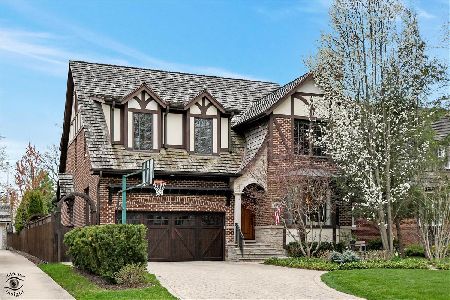2201 Chestnut Avenue, Wilmette, Illinois 60091
$1,550,000
|
Sold
|
|
| Status: | Closed |
| Sqft: | 6,100 |
| Cost/Sqft: | $261 |
| Beds: | 5 |
| Baths: | 8 |
| Year Built: | 2007 |
| Property Taxes: | $25,603 |
| Days On Market: | 3988 |
| Lot Size: | 0,00 |
Description
Move right in to this beautifully appointed,3-story brick home in Kenilworth Gardens.Built in 2007, it features 6 bedrooms-all 2nd floor bedrooms w/ensuites;6.2-bath,a beautiful gourmet, eat-in kitch w/granite countertops & top-line appliances; a light-filled FR w/access to the lrge rear deck;3rd flr retreat & fantastic LL w/high ceilings, kitchenette, exercise room &more.Walk to schools & Thornwood Park. A must see!
Property Specifics
| Single Family | |
| — | |
| Colonial | |
| 2007 | |
| Full | |
| — | |
| No | |
| — |
| Cook | |
| Kenilworth Gardens | |
| 0 / Not Applicable | |
| None | |
| Lake Michigan,Public | |
| Public Sewer | |
| 08839855 | |
| 05283030120000 |
Nearby Schools
| NAME: | DISTRICT: | DISTANCE: | |
|---|---|---|---|
|
Grade School
Harper Elementary School |
39 | — | |
|
Middle School
Wilmette Junior High School |
39 | Not in DB | |
|
High School
New Trier Twp H.s. Northfield/wi |
203 | Not in DB | |
Property History
| DATE: | EVENT: | PRICE: | SOURCE: |
|---|---|---|---|
| 21 Dec, 2007 | Sold | $1,833,400 | MRED MLS |
| 17 Dec, 2007 | Under contract | $1,899,000 | MRED MLS |
| 17 Dec, 2007 | Listed for sale | $1,899,000 | MRED MLS |
| 3 Apr, 2015 | Sold | $1,550,000 | MRED MLS |
| 26 Feb, 2015 | Under contract | $1,595,000 | MRED MLS |
| 16 Feb, 2015 | Listed for sale | $1,595,000 | MRED MLS |
| 29 Nov, 2022 | Sold | $1,811,000 | MRED MLS |
| 26 Oct, 2022 | Under contract | $1,845,000 | MRED MLS |
| 21 Oct, 2022 | Listed for sale | $1,845,000 | MRED MLS |
Room Specifics
Total Bedrooms: 6
Bedrooms Above Ground: 5
Bedrooms Below Ground: 1
Dimensions: —
Floor Type: Hardwood
Dimensions: —
Floor Type: Hardwood
Dimensions: —
Floor Type: Hardwood
Dimensions: —
Floor Type: —
Dimensions: —
Floor Type: —
Full Bathrooms: 8
Bathroom Amenities: Separate Shower,Double Sink
Bathroom in Basement: 1
Rooms: Bonus Room,Bedroom 5,Bedroom 6,Exercise Room,Foyer,Office,Recreation Room,Walk In Closet
Basement Description: Finished
Other Specifics
| 2 | |
| Concrete Perimeter | |
| Concrete | |
| Deck | |
| Landscaped | |
| 50 X 177 | |
| Finished | |
| Full | |
| Skylight(s), Bar-Wet, Hardwood Floors, Second Floor Laundry | |
| Double Oven, Microwave, Dishwasher, High End Refrigerator, Washer, Dryer, Disposal, Stainless Steel Appliance(s), Wine Refrigerator | |
| Not in DB | |
| Sidewalks | |
| — | |
| — | |
| Gas Log, Gas Starter |
Tax History
| Year | Property Taxes |
|---|---|
| 2015 | $25,603 |
| 2022 | $26,485 |
Contact Agent
Nearby Similar Homes
Nearby Sold Comparables
Contact Agent
Listing Provided By
Coldwell Banker Residential










