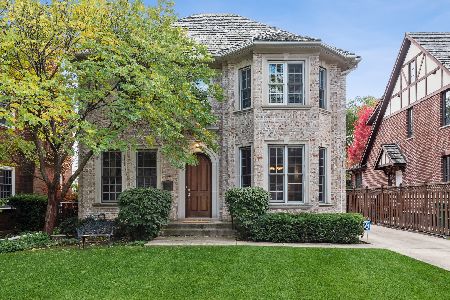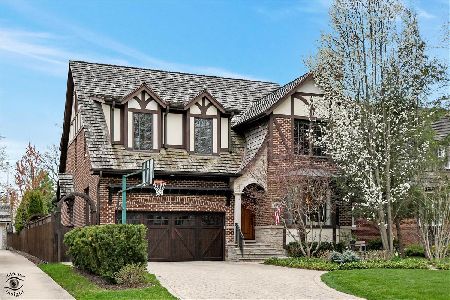2201 Chestnut Avenue, Wilmette, Illinois 60091
$1,833,400
|
Sold
|
|
| Status: | Closed |
| Sqft: | 6,100 |
| Cost/Sqft: | $311 |
| Beds: | 6 |
| Baths: | 8 |
| Year Built: | 2007 |
| Property Taxes: | $0 |
| Days On Market: | 6606 |
| Lot Size: | 0,00 |
Description
Remarkable new const. by Chestnut Builders in sought after Kenilworth Gardens. 3 story 6100 sf brick colonial. 10' ceilings 1st & 3rd Fls. 9' on 2nd & Bsmt. Huge open designer kitchen, mud rm, 2 stairs to bsmt. Home theater, 2nd kitchenette, butler's pantry, upgraded millwork, 2nd fl laundry, private baths ea. bdrm, office & 6 bdrm bsmt., lrg lot, deck, concrete drwy, 2 car det brick gar. Close to schools & Train.
Property Specifics
| Single Family | |
| — | |
| Colonial | |
| 2007 | |
| Full | |
| — | |
| No | |
| — |
| Cook | |
| Kenilworth Gardens | |
| 0 / Not Applicable | |
| None | |
| Lake Michigan,Public | |
| Public Sewer | |
| 06753886 | |
| 05283030120000 |
Nearby Schools
| NAME: | DISTRICT: | DISTANCE: | |
|---|---|---|---|
|
Grade School
Harper Elementary School |
39 | — | |
|
Middle School
Wilmette Junior High School |
39 | Not in DB | |
|
High School
New Trier Twp H.s. Northfield/wi |
203 | Not in DB | |
Property History
| DATE: | EVENT: | PRICE: | SOURCE: |
|---|---|---|---|
| 21 Dec, 2007 | Sold | $1,833,400 | MRED MLS |
| 17 Dec, 2007 | Under contract | $1,899,000 | MRED MLS |
| 17 Dec, 2007 | Listed for sale | $1,899,000 | MRED MLS |
| 3 Apr, 2015 | Sold | $1,550,000 | MRED MLS |
| 26 Feb, 2015 | Under contract | $1,595,000 | MRED MLS |
| 16 Feb, 2015 | Listed for sale | $1,595,000 | MRED MLS |
| 29 Nov, 2022 | Sold | $1,811,000 | MRED MLS |
| 26 Oct, 2022 | Under contract | $1,845,000 | MRED MLS |
| 21 Oct, 2022 | Listed for sale | $1,845,000 | MRED MLS |
Room Specifics
Total Bedrooms: 6
Bedrooms Above Ground: 6
Bedrooms Below Ground: 0
Dimensions: —
Floor Type: Hardwood
Dimensions: —
Floor Type: Hardwood
Dimensions: —
Floor Type: Hardwood
Dimensions: —
Floor Type: —
Dimensions: —
Floor Type: —
Full Bathrooms: 8
Bathroom Amenities: Separate Shower,Double Sink
Bathroom in Basement: 1
Rooms: Bedroom 5,Bedroom 6,Media Room,Office,Recreation Room
Basement Description: Finished
Other Specifics
| 2 | |
| Concrete Perimeter | |
| Concrete | |
| Deck | |
| Landscaped | |
| 50 X 177 | |
| — | |
| Full | |
| Skylight(s), Bar-Wet | |
| — | |
| Not in DB | |
| Sidewalks | |
| — | |
| — | |
| — |
Tax History
| Year | Property Taxes |
|---|---|
| 2015 | $25,603 |
| 2022 | $26,485 |
Contact Agent
Nearby Similar Homes
Nearby Sold Comparables
Contact Agent
Listing Provided By
Berkshire Hathaway HomeServices KoenigRubloff










