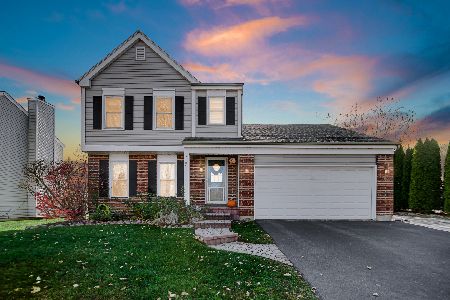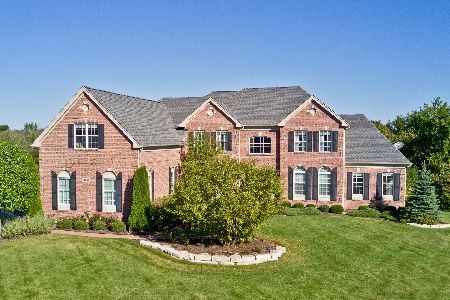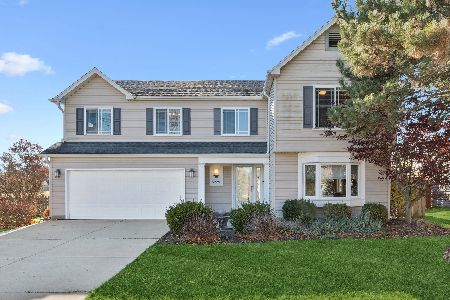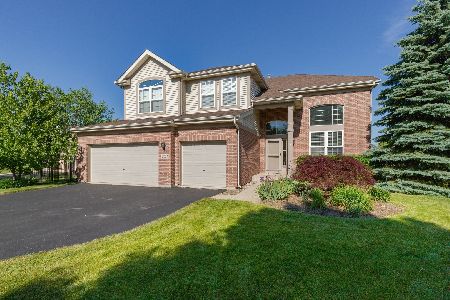2215 Sanctuary Court, Gurnee, Illinois 60031
$389,000
|
Sold
|
|
| Status: | Closed |
| Sqft: | 3,930 |
| Cost/Sqft: | $99 |
| Beds: | 4 |
| Baths: | 3 |
| Year Built: | 1999 |
| Property Taxes: | $11,184 |
| Days On Market: | 1950 |
| Lot Size: | 0,30 |
Description
Amazing 3800 sq. ft + ranch on a cul-de-sac, with acres of open space behind! What more can you ask for? 10 ft. ceilings and open floor plan with the best flow! Kitchen with loads of cabinet space and center island, opens to the Family room with beautiful fire place! Master bedroom in one wing, and additional bedrooms in another! 1st floor office with built in desk and shelving! Adorable mud room with farmhouse lockers! Full walk out basement with bedroom #4, full bath, work out room and huge recreation room. Beautifully fenced yard with gorgeous views of amazing open space! Use the open space for playing, running pets, working out or entertaining! Close to shopping and tollway!
Property Specifics
| Single Family | |
| — | |
| — | |
| 1999 | |
| Full,Walkout | |
| DARTMOUTH | |
| No | |
| 0.3 |
| Lake | |
| Steeple Pointe | |
| 450 / Annual | |
| Other | |
| Lake Michigan,Public | |
| Public Sewer, Sewer-Storm | |
| 10853413 | |
| 07101010420000 |
Nearby Schools
| NAME: | DISTRICT: | DISTANCE: | |
|---|---|---|---|
|
Grade School
Woodland Elementary School |
50 | — | |
|
Middle School
Woodland Middle School |
50 | Not in DB | |
|
High School
Warren Township High School |
121 | Not in DB | |
Property History
| DATE: | EVENT: | PRICE: | SOURCE: |
|---|---|---|---|
| 27 Oct, 2011 | Sold | $310,000 | MRED MLS |
| 10 Aug, 2011 | Under contract | $348,000 | MRED MLS |
| — | Last price change | $358,000 | MRED MLS |
| 12 Jun, 2011 | Listed for sale | $358,000 | MRED MLS |
| 1 Apr, 2019 | Sold | $375,000 | MRED MLS |
| 30 Jan, 2019 | Under contract | $375,000 | MRED MLS |
| 28 Jan, 2019 | Listed for sale | $375,000 | MRED MLS |
| 16 Oct, 2020 | Sold | $389,000 | MRED MLS |
| 12 Sep, 2020 | Under contract | $389,000 | MRED MLS |
| 10 Sep, 2020 | Listed for sale | $389,000 | MRED MLS |
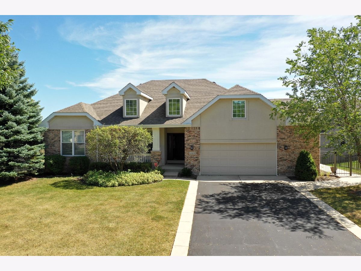
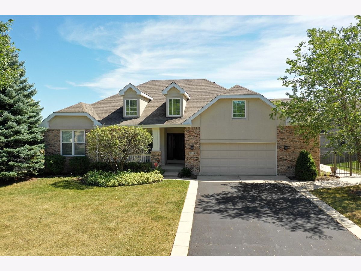
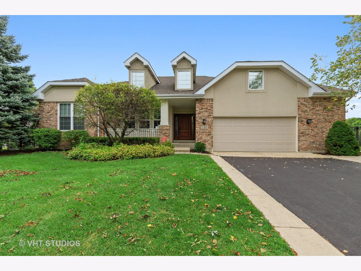
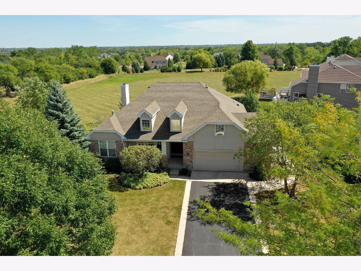
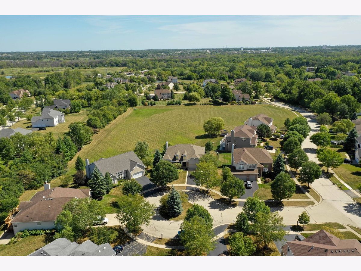
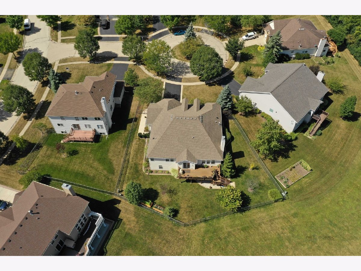
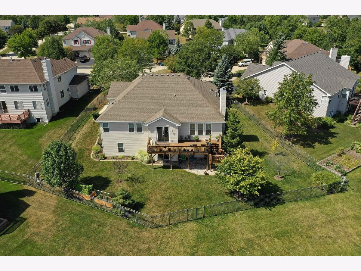
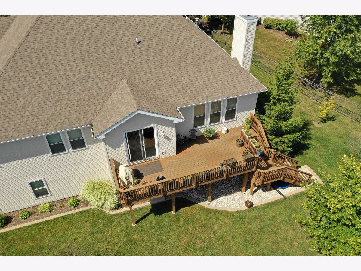
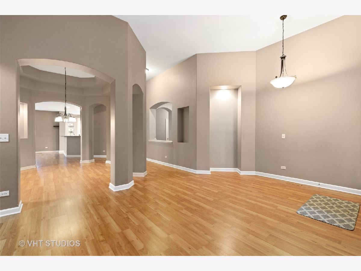
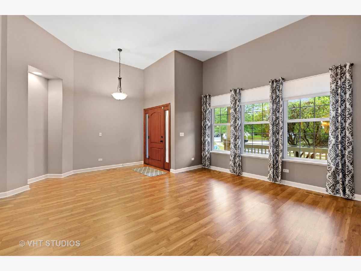
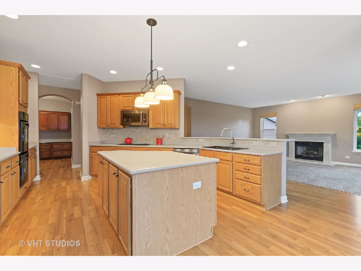
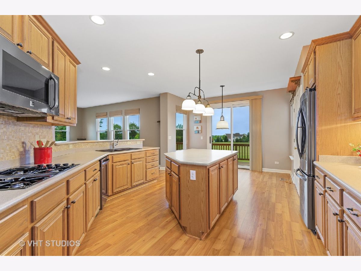
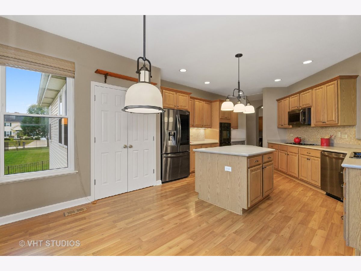
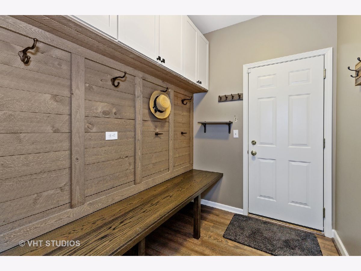
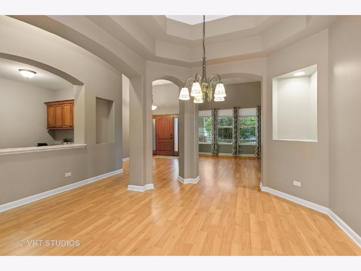
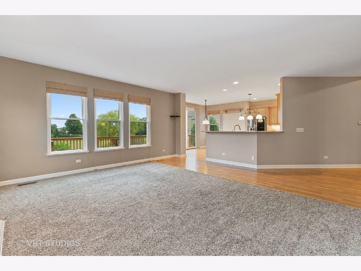
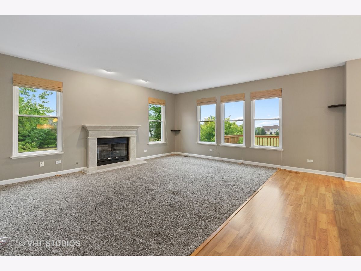
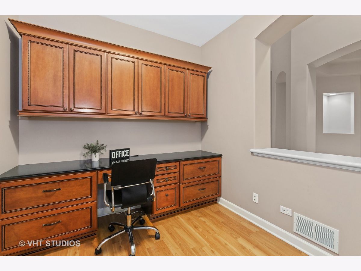
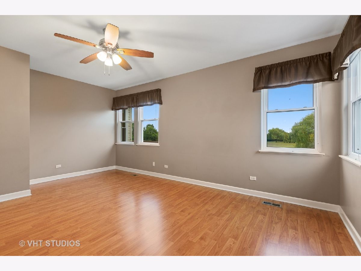
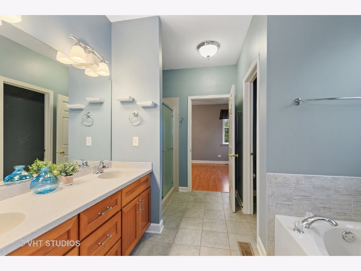
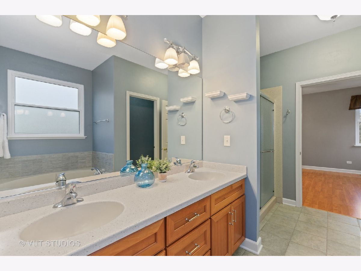
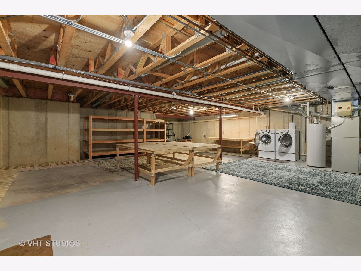
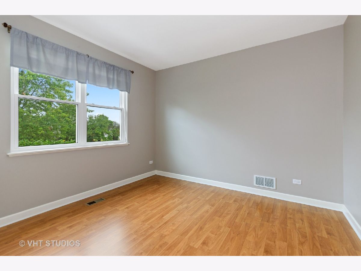
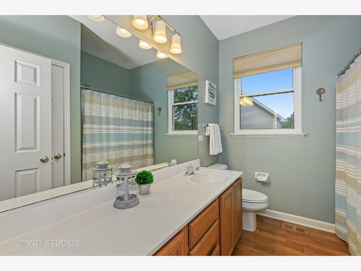
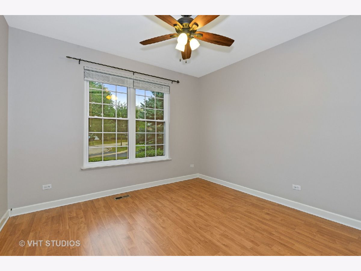
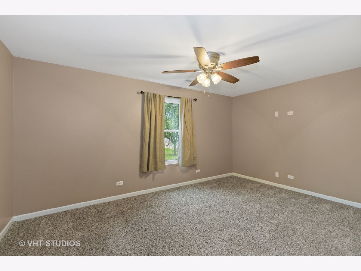
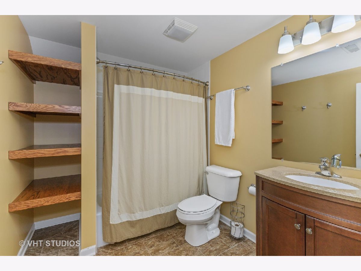
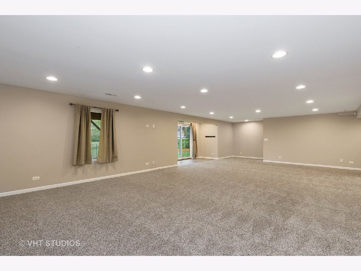
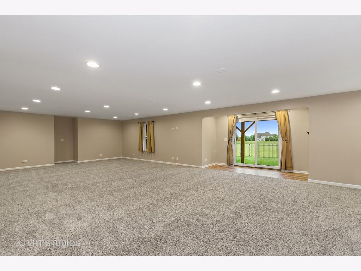
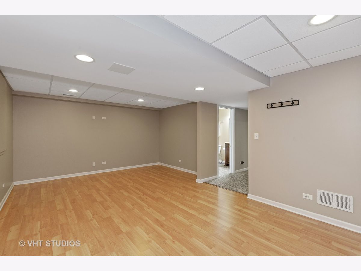
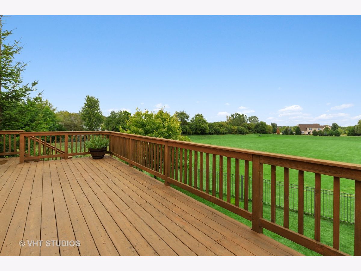
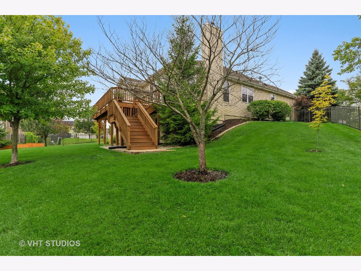
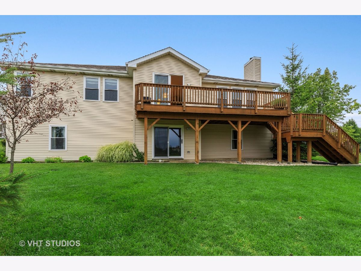
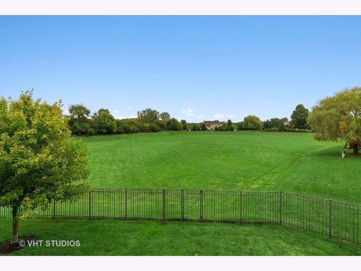
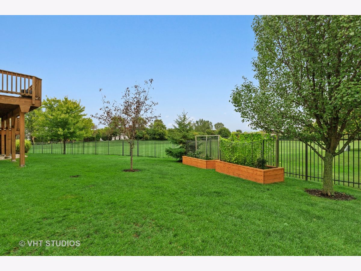
Room Specifics
Total Bedrooms: 4
Bedrooms Above Ground: 4
Bedrooms Below Ground: 0
Dimensions: —
Floor Type: Wood Laminate
Dimensions: —
Floor Type: Wood Laminate
Dimensions: —
Floor Type: Carpet
Full Bathrooms: 3
Bathroom Amenities: Separate Shower,Double Sink,Soaking Tub
Bathroom in Basement: 1
Rooms: Office,Eating Area,Recreation Room,Workshop,Exercise Room
Basement Description: Finished,Exterior Access
Other Specifics
| 2.5 | |
| Concrete Perimeter | |
| Side Drive | |
| Deck, Patio, Porch, Storms/Screens, Workshop | |
| Cul-De-Sac,Nature Preserve Adjacent,Irregular Lot,Landscaped | |
| 133X77X54X135X66 | |
| Unfinished | |
| Full | |
| Wood Laminate Floors, First Floor Bedroom, In-Law Arrangement, First Floor Full Bath, Built-in Features, Walk-In Closet(s) | |
| Double Oven, Microwave, Dishwasher, Refrigerator, Disposal | |
| Not in DB | |
| Park, Curbs, Sidewalks, Street Lights, Street Paved | |
| — | |
| — | |
| Gas Log, Gas Starter |
Tax History
| Year | Property Taxes |
|---|---|
| 2011 | $10,077 |
| 2019 | $10,285 |
| 2020 | $11,184 |
Contact Agent
Nearby Similar Homes
Nearby Sold Comparables
Contact Agent
Listing Provided By
Baird & Warner

