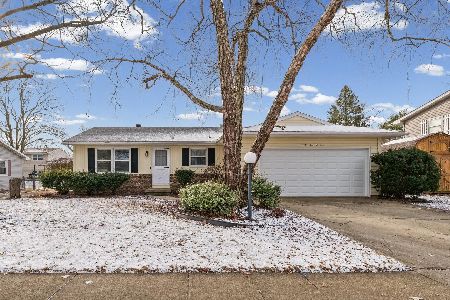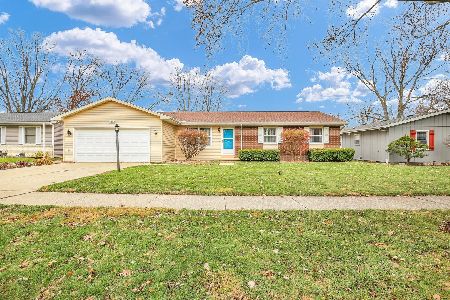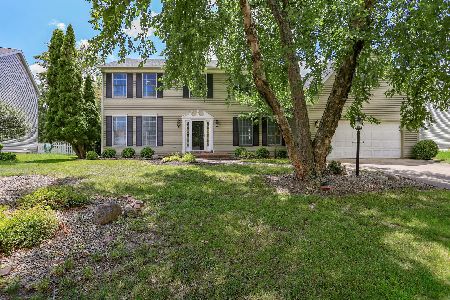2205 Scottsdale Drive, Champaign, Illinois 61822
$302,000
|
Sold
|
|
| Status: | Closed |
| Sqft: | 2,448 |
| Cost/Sqft: | $120 |
| Beds: | 4 |
| Baths: | 4 |
| Year Built: | 1992 |
| Property Taxes: | $8,055 |
| Days On Market: | 1712 |
| Lot Size: | 0,23 |
Description
Amazing location, tons of space and a backyard fit for HGTV! Located right in the heart of Robeson Meadows Subdivision., with curb appeal that's off the charts, this 4BR/3.5BA home checks all the boxes! Lovingly maintained by the same owners for the past 26 years, it's now ready and waiting for your personal touch. The first floor offers a living room, large family room w/wood burning fireplace (gas starter), formal dining room, eat-in kitchen w/ island and two pantries, plus a convenient 1/2 bath and laundry room. The 2nd floor has an oversized master suite w/ walk in closet and an attached bath w/ dual sinks, whirlpool tub and separate shower. Three additional bedrooms and a full hall bathroom round out the upper level. The full finished basement offers an extra 1180 sq feet of living space including a large recreation room, full bathroom, kitchenette, craft room and exercise room. You will be amazed at the amount of storage space that this home affords you on each and every level! The fully fenced backyard with deck and paver patio is a dream... beautiful landscaping, flowers and mature trees surround you at every turn. The yard backs up to a neighborhood common area allowing for lovely views. This peaceful subdivision offers winding concrete paths, parks, common areas and is right near Robeson Elementary School. Conveniently located near shopping, restaurants, I57 and Carle at the Fields. New roof in 4/2021, Furnace/AC 2017.
Property Specifics
| Single Family | |
| — | |
| — | |
| 1992 | |
| Full | |
| — | |
| No | |
| 0.23 |
| Champaign | |
| Robeson Meadows | |
| 200 / Annual | |
| None | |
| Public | |
| Public Sewer | |
| 11074238 | |
| 452022363014 |
Nearby Schools
| NAME: | DISTRICT: | DISTANCE: | |
|---|---|---|---|
|
Grade School
Unit 4 Of Choice |
4 | — | |
|
Middle School
Champaign/middle Call Unit 4 351 |
4 | Not in DB | |
|
High School
Centennial High School |
4 | Not in DB | |
Property History
| DATE: | EVENT: | PRICE: | SOURCE: |
|---|---|---|---|
| 29 Jun, 2021 | Sold | $302,000 | MRED MLS |
| 16 May, 2021 | Under contract | $294,900 | MRED MLS |
| 13 May, 2021 | Listed for sale | $294,900 | MRED MLS |
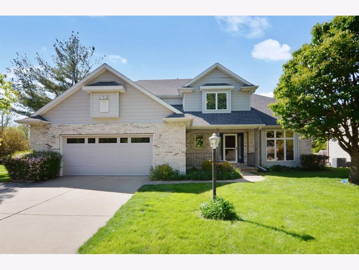
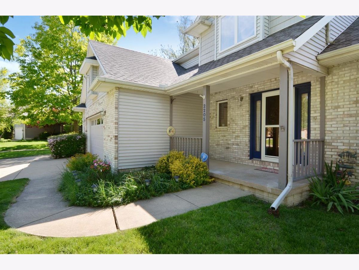

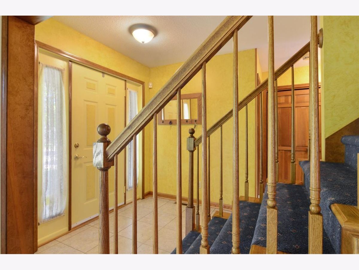
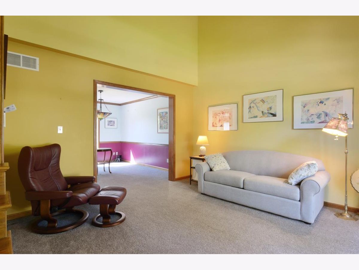
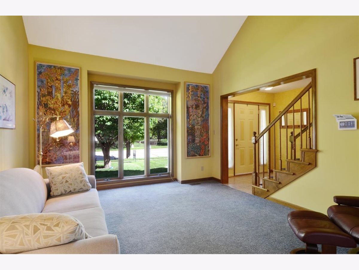
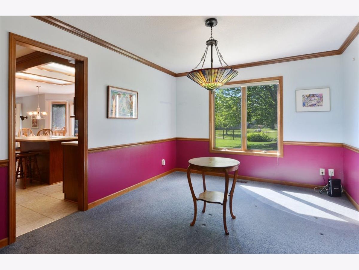
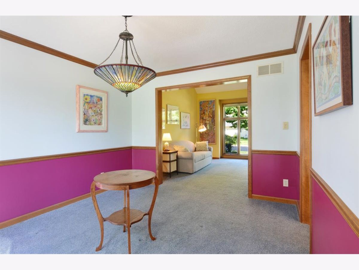
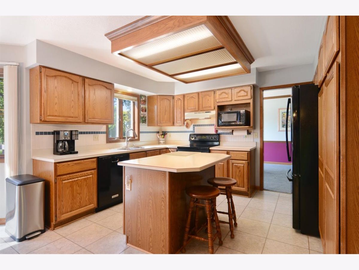
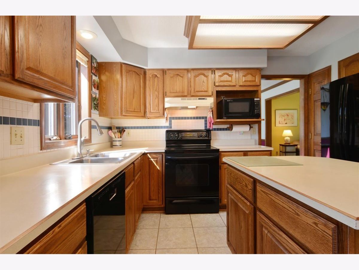
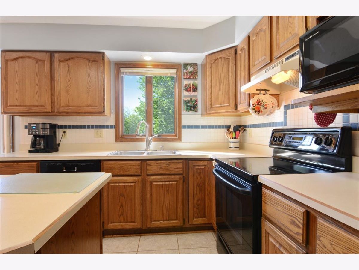
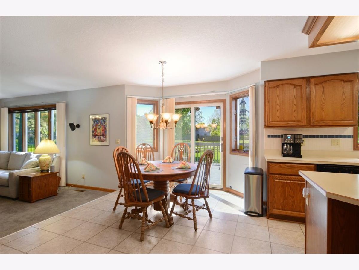

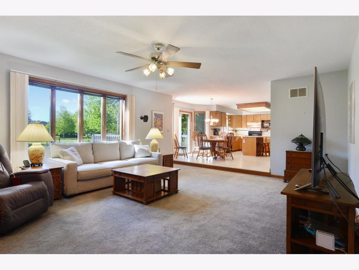
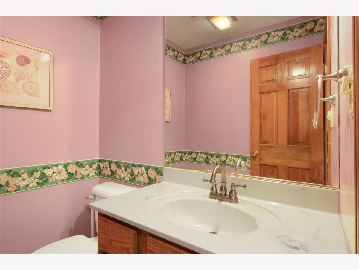
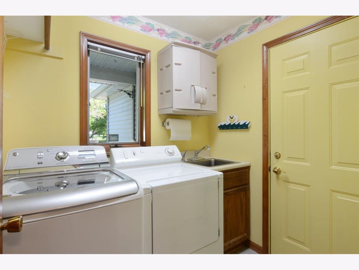
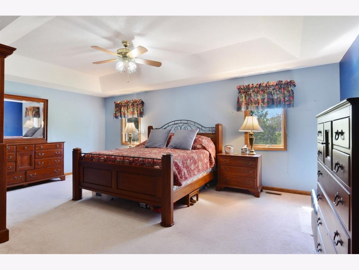
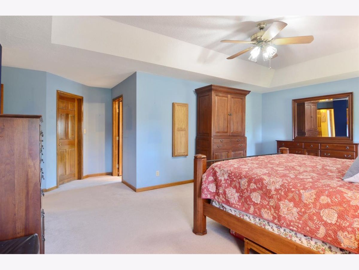
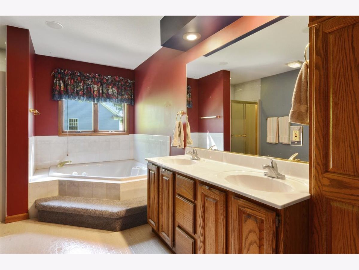
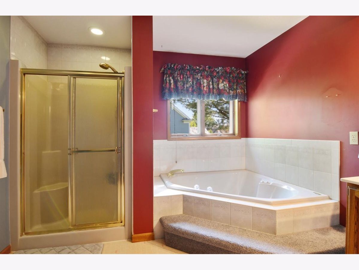
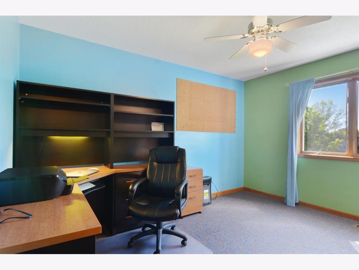
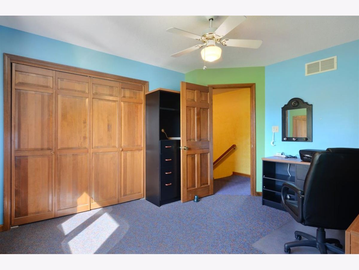
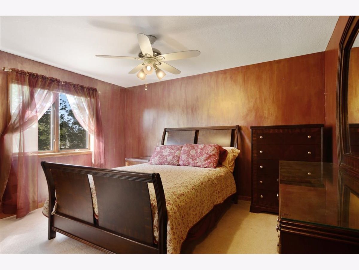
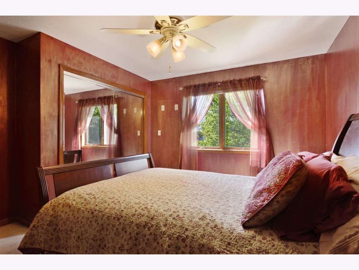
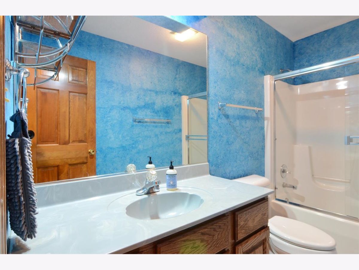
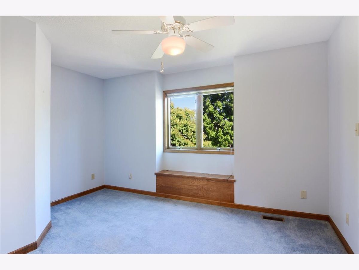
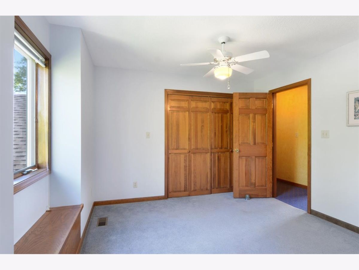
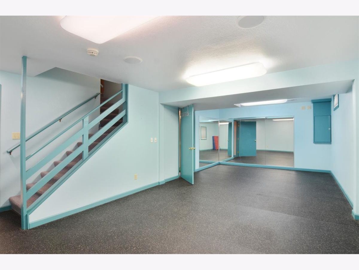
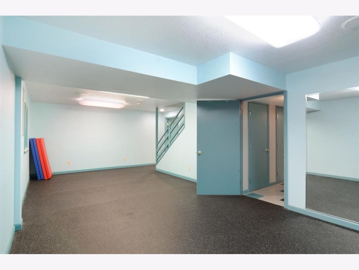
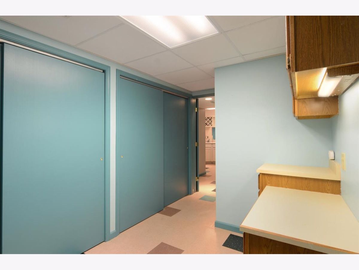
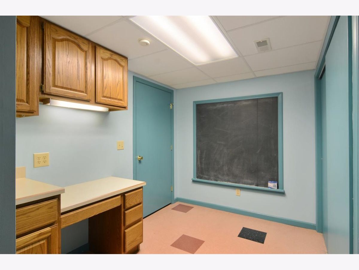
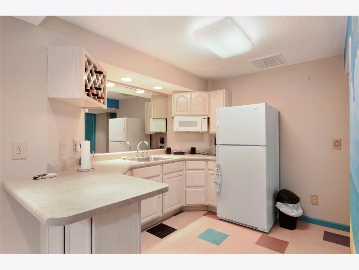
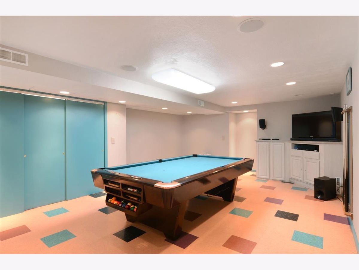
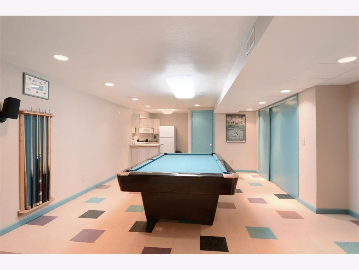
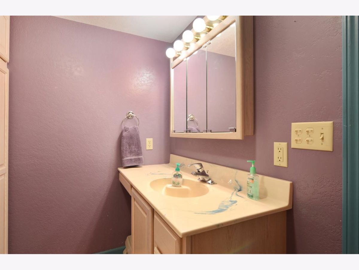
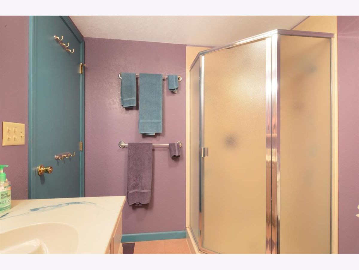
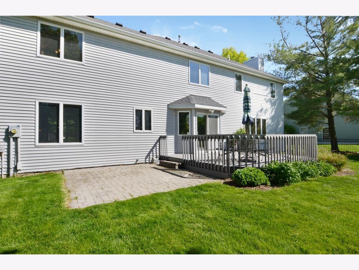
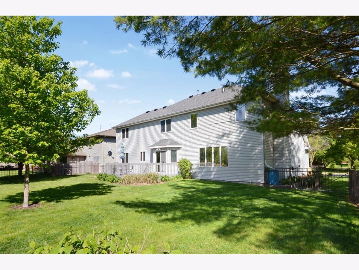
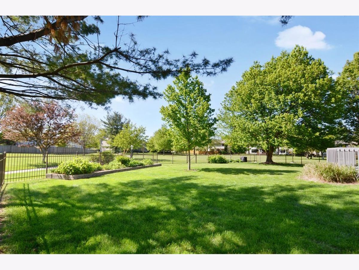
Room Specifics
Total Bedrooms: 4
Bedrooms Above Ground: 4
Bedrooms Below Ground: 0
Dimensions: —
Floor Type: —
Dimensions: —
Floor Type: —
Dimensions: —
Floor Type: —
Full Bathrooms: 4
Bathroom Amenities: —
Bathroom in Basement: 1
Rooms: Recreation Room,Exercise Room,Kitchen,Eating Area,Other Room
Basement Description: Finished
Other Specifics
| 2 | |
| — | |
| Concrete | |
| Deck, Porch, Brick Paver Patio | |
| Fenced Yard,Park Adjacent,Mature Trees | |
| 42.65X24.07X130X50X45.75X1 | |
| — | |
| Full | |
| Built-in Features, Walk-In Closet(s) | |
| Range, Dishwasher, Refrigerator, Washer, Dryer, Other | |
| Not in DB | |
| Park, Curbs, Sidewalks, Street Lights, Street Paved | |
| — | |
| — | |
| Wood Burning, Gas Starter |
Tax History
| Year | Property Taxes |
|---|---|
| 2021 | $8,055 |
Contact Agent
Nearby Similar Homes
Nearby Sold Comparables
Contact Agent
Listing Provided By
KELLER WILLIAMS-TREC



