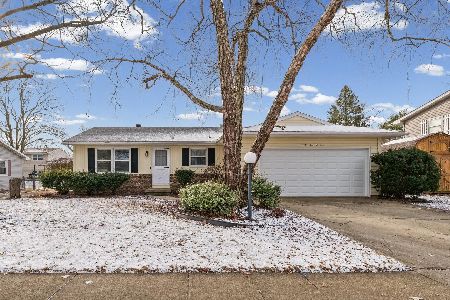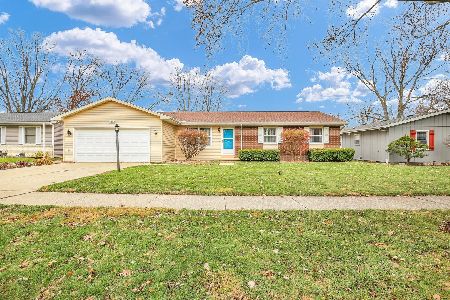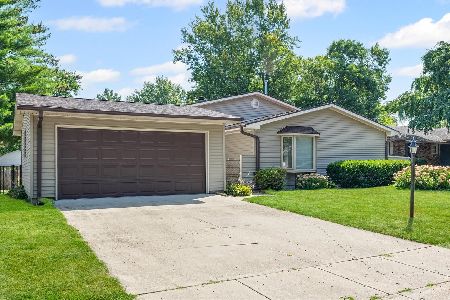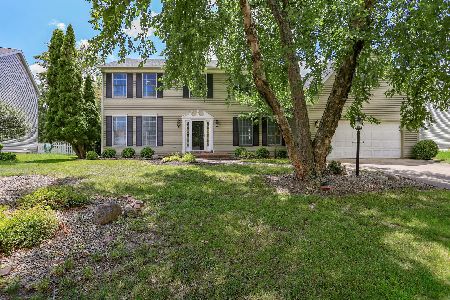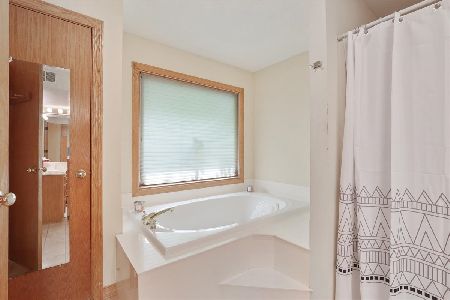2411 Peppertree Pl, Champaign, Illinois 61822
$278,000
|
Sold
|
|
| Status: | Closed |
| Sqft: | 3,110 |
| Cost/Sqft: | $93 |
| Beds: | 6 |
| Baths: | 3 |
| Year Built: | 1991 |
| Property Taxes: | $6,895 |
| Days On Market: | 3733 |
| Lot Size: | 0,00 |
Description
Striking six-bedroom home on a quiet cul-de-sac! This home has been well maintained and beautifully landscaped with screened in porch. Main floor features 9ft ceilings, formal living room, formal dining room, living room with gas starting fireplace, updated eat in kitchen, laundry rm & 1st floor bedroom/office. Stunning kitchen with white cabinetry, stainless steel appliances and granite countertops. Walk up stairs to your master suite featuring cathedral ceilings, large walk in closet & private bath with whirlpool tub & walk in shower. 2nd floor also includes 3 additional bedrooms plus a rec room/bedroom with large storage area. Located in desirable Robeson Meadows Subdivision with walking distance to schools, parks & trails. Roof 8yrs old, Furnace & A/C 2yrs old, newer water heater.
Property Specifics
| Single Family | |
| — | |
| Colonial | |
| 1991 | |
| None | |
| — | |
| No | |
| — |
| Champaign | |
| Robeson Meadows | |
| 200 / Annual | |
| — | |
| Public | |
| Public Sewer | |
| 09453580 | |
| 452022365022 |
Nearby Schools
| NAME: | DISTRICT: | DISTANCE: | |
|---|---|---|---|
|
Grade School
Soc |
— | ||
|
Middle School
Call Unt 4 351-3701 |
Not in DB | ||
|
High School
Centennial High School |
Not in DB | ||
Property History
| DATE: | EVENT: | PRICE: | SOURCE: |
|---|---|---|---|
| 21 Dec, 2015 | Sold | $278,000 | MRED MLS |
| 17 Nov, 2015 | Under contract | $289,900 | MRED MLS |
| 29 Oct, 2015 | Listed for sale | $289,900 | MRED MLS |
Room Specifics
Total Bedrooms: 6
Bedrooms Above Ground: 6
Bedrooms Below Ground: 0
Dimensions: —
Floor Type: Carpet
Dimensions: —
Floor Type: Carpet
Dimensions: —
Floor Type: Carpet
Dimensions: —
Floor Type: —
Dimensions: —
Floor Type: —
Full Bathrooms: 3
Bathroom Amenities: Whirlpool
Bathroom in Basement: —
Rooms: Bedroom 5,Walk In Closet
Basement Description: Crawl
Other Specifics
| 2 | |
| — | |
| — | |
| Patio, Porch, Porch Screened | |
| Cul-De-Sac | |
| 60.4X109.6X107X130.1 | |
| — | |
| Full | |
| First Floor Bedroom, Vaulted/Cathedral Ceilings | |
| Dishwasher, Disposal, Dryer, Microwave, Range, Refrigerator, Washer | |
| Not in DB | |
| Sidewalks | |
| — | |
| — | |
| Gas Starter |
Tax History
| Year | Property Taxes |
|---|---|
| 2015 | $6,895 |
Contact Agent
Nearby Similar Homes
Nearby Sold Comparables
Contact Agent
Listing Provided By
KELLER WILLIAMS-TREC



