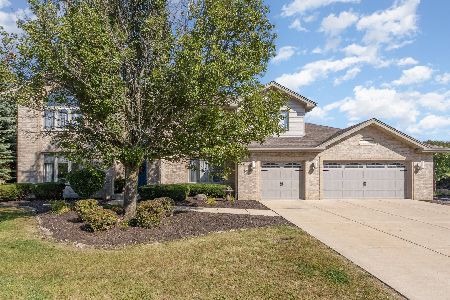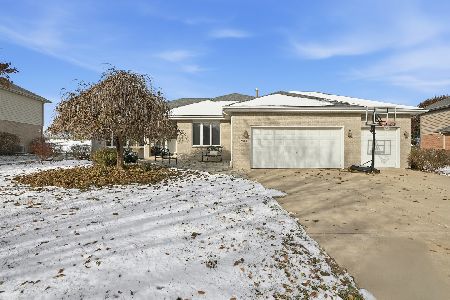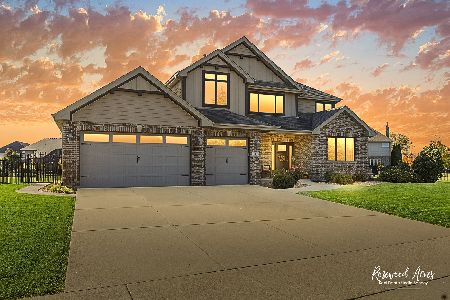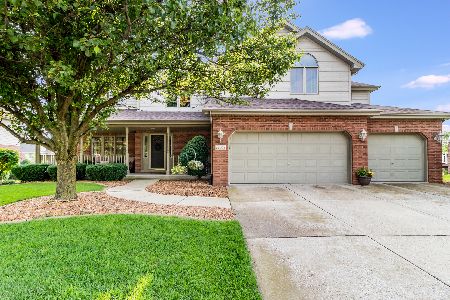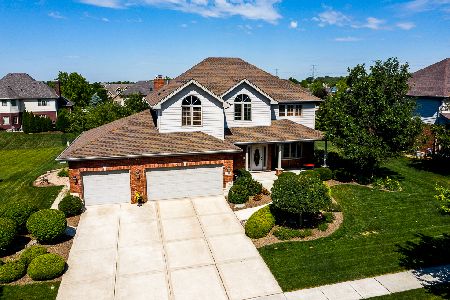22052 Rosemary Road, Frankfort, Illinois 60423
$444,500
|
Sold
|
|
| Status: | Closed |
| Sqft: | 4,189 |
| Cost/Sqft: | $106 |
| Beds: | 5 |
| Baths: | 5 |
| Year Built: | 2003 |
| Property Taxes: | $10,472 |
| Days On Market: | 3314 |
| Lot Size: | 0,00 |
Description
Beautiful one of a kind home with an open floor plan concept. Related living option on the first floor or income opportunity. Beautiful hardwood floors throughout, gourmet kitchen, all stainless steel appliances, new refrigerator, large butlers pantry and many more upgrades! The second floor has four large bedrooms. The master suite has a beautiful bonus room that can be used as an office, workout room or nursery. The spacious master bathroom has both a walk-in shower as well as whirlpool tub. Lots of open space and great lighting.The finished walkout basement has a wet bar and is ready to entertain. A rare unique find in the 157C and 210 Frankfort/Lincoln Way school districts. Its a easy show! Your buyers will not be disappointed!
Property Specifics
| Single Family | |
| — | |
| Contemporary | |
| 2003 | |
| Full,Walkout | |
| — | |
| No | |
| — |
| Will | |
| Sandalwood Estates | |
| 140 / Annual | |
| Insurance | |
| Community Well | |
| Public Sewer | |
| 09392533 | |
| 1909304140140000 |
Nearby Schools
| NAME: | DISTRICT: | DISTANCE: | |
|---|---|---|---|
|
High School
Lincoln-way East High School |
210 | Not in DB | |
Property History
| DATE: | EVENT: | PRICE: | SOURCE: |
|---|---|---|---|
| 25 Nov, 2009 | Sold | $435,000 | MRED MLS |
| 24 Oct, 2009 | Under contract | $459,900 | MRED MLS |
| 15 Sep, 2009 | Listed for sale | $459,900 | MRED MLS |
| 10 Feb, 2017 | Sold | $444,500 | MRED MLS |
| 3 Jan, 2017 | Under contract | $445,000 | MRED MLS |
| 18 Nov, 2016 | Listed for sale | $445,000 | MRED MLS |
Room Specifics
Total Bedrooms: 5
Bedrooms Above Ground: 5
Bedrooms Below Ground: 0
Dimensions: —
Floor Type: Carpet
Dimensions: —
Floor Type: Carpet
Dimensions: —
Floor Type: Carpet
Dimensions: —
Floor Type: —
Full Bathrooms: 5
Bathroom Amenities: Whirlpool,Separate Shower,Double Sink
Bathroom in Basement: 1
Rooms: Kitchen,Bonus Room,Bedroom 5,Eating Area,Game Room,Recreation Room,Storage
Basement Description: Finished
Other Specifics
| 3 | |
| Concrete Perimeter | |
| Concrete | |
| Deck, Patio | |
| Landscaped | |
| 100X150 | |
| Unfinished | |
| Full | |
| Bar-Wet, Hardwood Floors, First Floor Bedroom, In-Law Arrangement, First Floor Laundry, First Floor Full Bath | |
| Range, Microwave, Dishwasher, Refrigerator, Washer, Dryer, Disposal, Stainless Steel Appliance(s) | |
| Not in DB | |
| Sidewalks, Street Lights, Street Paved | |
| — | |
| — | |
| Gas Log, Gas Starter, Heatilator |
Tax History
| Year | Property Taxes |
|---|---|
| 2009 | $11,222 |
| 2017 | $10,472 |
Contact Agent
Nearby Similar Homes
Nearby Sold Comparables
Contact Agent
Listing Provided By
Keller Williams Preferred Rlty

