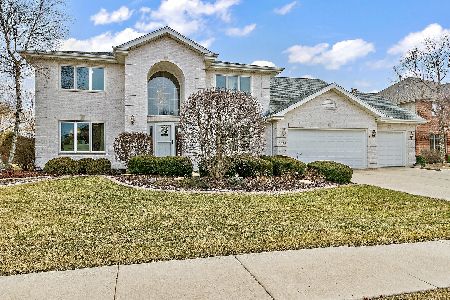22057 Heritage Drive, Frankfort, Illinois 60423
$440,000
|
Sold
|
|
| Status: | Closed |
| Sqft: | 2,168 |
| Cost/Sqft: | $194 |
| Beds: | 3 |
| Baths: | 3 |
| Year Built: | 1998 |
| Property Taxes: | $9,224 |
| Days On Market: | 1718 |
| Lot Size: | 0,35 |
Description
Beautiful brick lake water ranch w/ full finished basement now available in desirable Heritage Knolls!! Enter in as you are greeted by a fabulous dining room & great room w/ cathedral ceilings, Brazilian walnut floors, skylight, gas fireplace w/ new burner, skylight, and gorgeous water views. Walnut floors flow into the recently remodeled eat-in kitchen w/ custom tall cabinets, granite counters & new stainless steel appliances, electric cooktop, disposal, backsplash & blinds overlooking patio & lake through bay window. Master suite has lake views, trey ceiling, walk-in closet & recently upgraded bath w/ custom cabinets, soaker tub & separate shower. Interior walls freshly painted & newer carpet in main floor bedrooms. Spacious laundry room on main floor includes utility sink, cabinets, counter & access to large storage space over garage. Basement offers additional 2000 sq ft of living space including 4th bedroom w/ large WIC, separate office, kitchen w/ newer stove, large rec room w/ 2nd gas fireplace & wet bar, storage room w/ workbench and full bathroom w/ water closet, shower & separate jetted tub. 3 car garage w/ newer garage door opener, gas heater, utility tub & service entrance. Exterior boasts brand new 50-yr architectural roof, new oversized concrete driveway & front walk, professional landscaping, irrigation system, patio w/ direct connect gas grill, garden and easy access to playground park & walking path across the street. See additional attachment in MLS with recent upgrades. Don't miss out on this one!! Frankfort 157C grade schools and Lincoln-Way East High School.
Property Specifics
| Single Family | |
| — | |
| Ranch | |
| 1998 | |
| Full | |
| — | |
| Yes | |
| 0.35 |
| Will | |
| Heritage Knolls | |
| 590 / Annual | |
| Lake Rights,Other | |
| Community Well | |
| Public Sewer | |
| 11081128 | |
| 1909293060060000 |
Nearby Schools
| NAME: | DISTRICT: | DISTANCE: | |
|---|---|---|---|
|
High School
Lincoln-way East High School |
210 | Not in DB | |
Property History
| DATE: | EVENT: | PRICE: | SOURCE: |
|---|---|---|---|
| 22 Jun, 2012 | Sold | $313,000 | MRED MLS |
| 17 May, 2012 | Under contract | $329,900 | MRED MLS |
| 2 May, 2012 | Listed for sale | $329,900 | MRED MLS |
| 1 Jul, 2021 | Sold | $440,000 | MRED MLS |
| 10 May, 2021 | Under contract | $419,808 | MRED MLS |
| 8 May, 2021 | Listed for sale | $419,808 | MRED MLS |
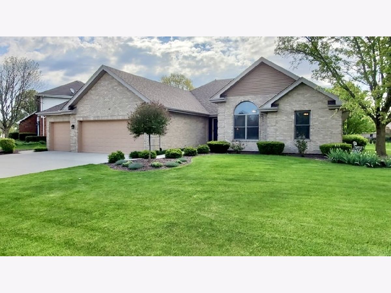
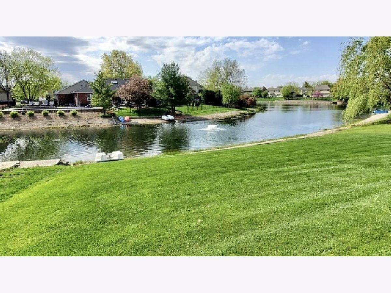
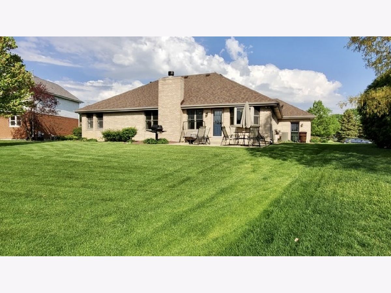
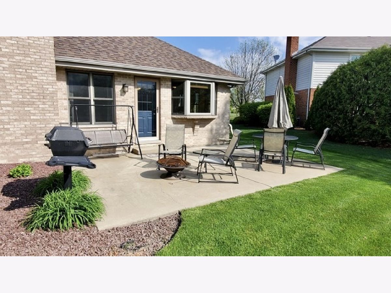
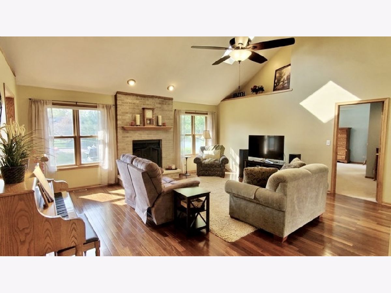
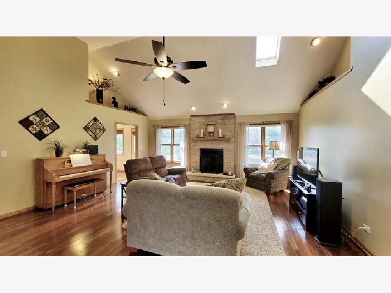
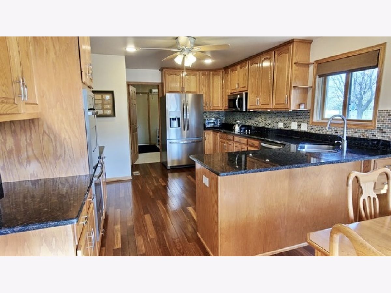
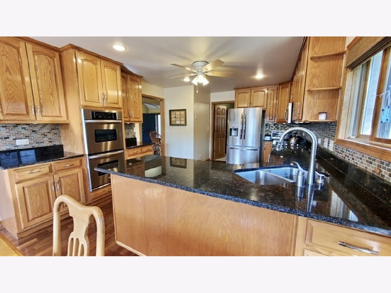
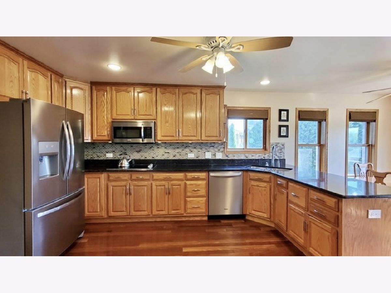
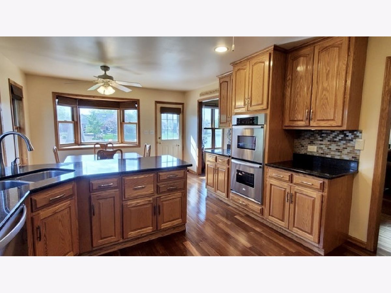
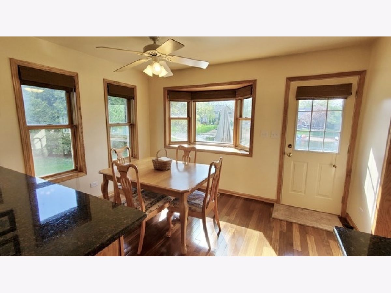
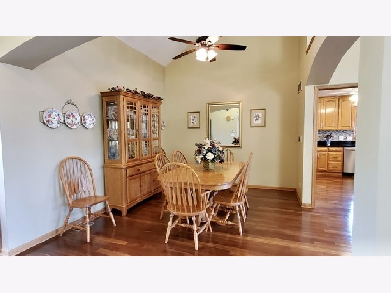
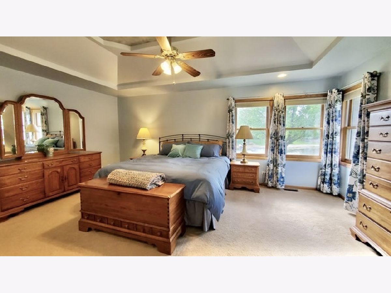
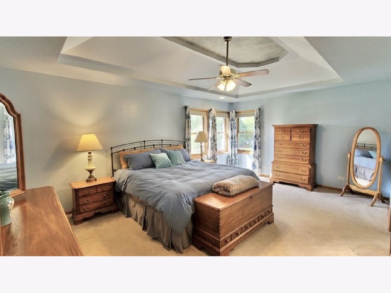
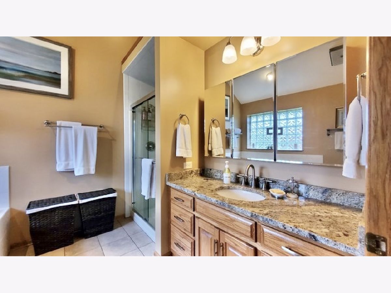
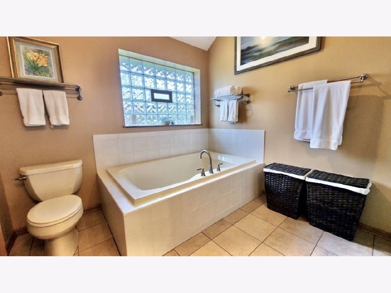
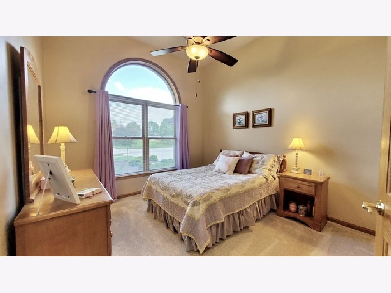
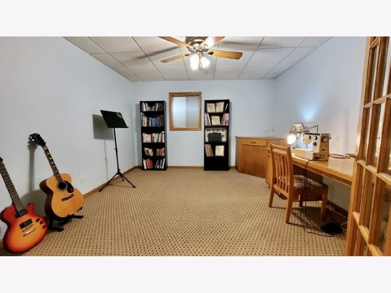
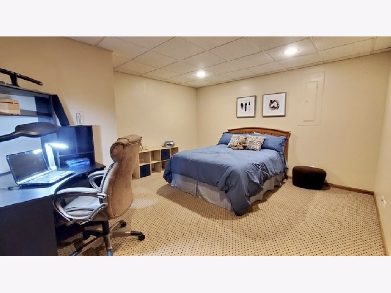
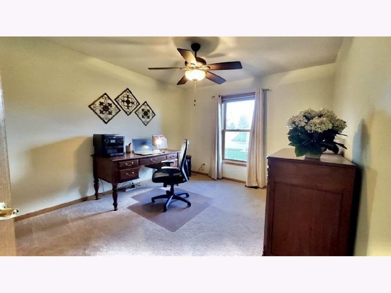
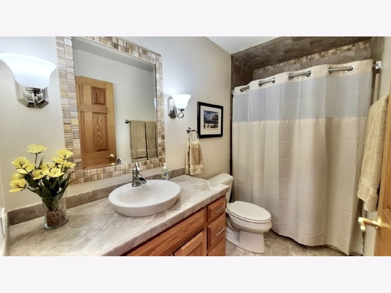
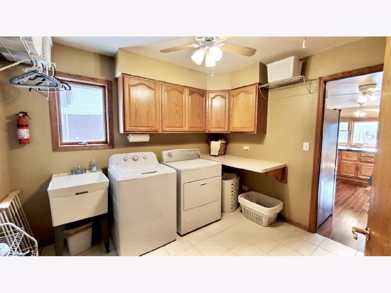
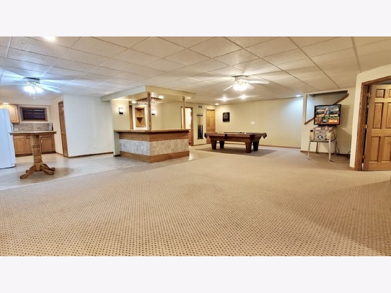
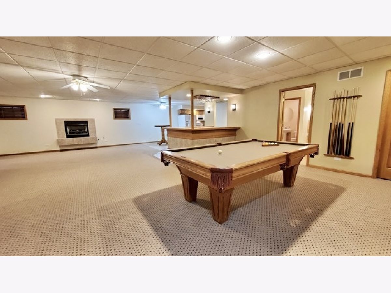
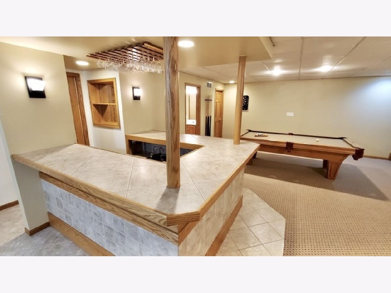
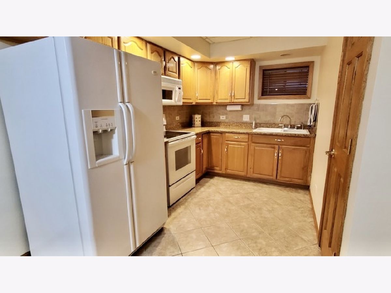
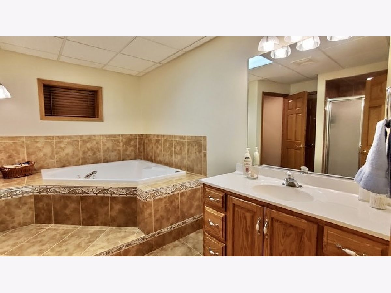
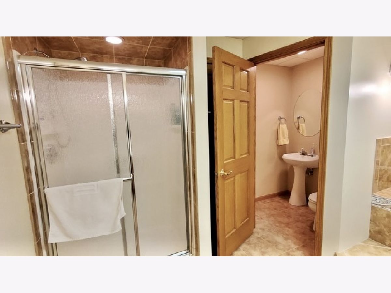
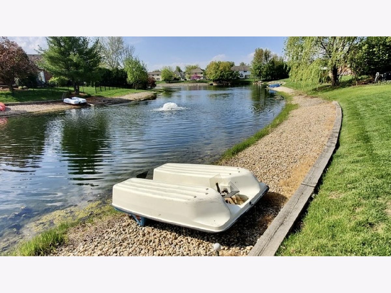
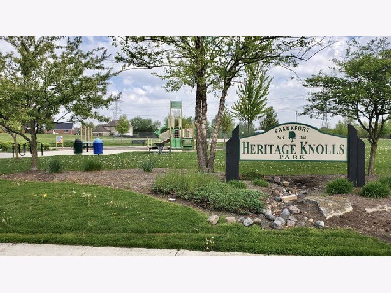
Room Specifics
Total Bedrooms: 4
Bedrooms Above Ground: 3
Bedrooms Below Ground: 1
Dimensions: —
Floor Type: Carpet
Dimensions: —
Floor Type: Carpet
Dimensions: —
Floor Type: Carpet
Full Bathrooms: 3
Bathroom Amenities: Separate Shower,Soaking Tub
Bathroom in Basement: 1
Rooms: Kitchen,Office,Recreation Room,Storage
Basement Description: Finished
Other Specifics
| 3 | |
| Concrete Perimeter | |
| Concrete | |
| Patio, Storms/Screens, Outdoor Grill | |
| Lake Front,Landscaped,Park Adjacent,Water View | |
| 51X150X125X150 | |
| Pull Down Stair,Unfinished | |
| Full | |
| Skylight(s), Bar-Wet, Hardwood Floors, First Floor Bedroom, First Floor Laundry, First Floor Full Bath | |
| Double Oven, Microwave, Dishwasher, Refrigerator, Disposal, Stainless Steel Appliance(s) | |
| Not in DB | |
| Park, Lake, Curbs, Sidewalks, Street Lights, Street Paved | |
| — | |
| — | |
| Gas Log, Gas Starter |
Tax History
| Year | Property Taxes |
|---|---|
| 2012 | $8,111 |
| 2021 | $9,224 |
Contact Agent
Nearby Similar Homes
Nearby Sold Comparables
Contact Agent
Listing Provided By
Century 21 Pride Realty



