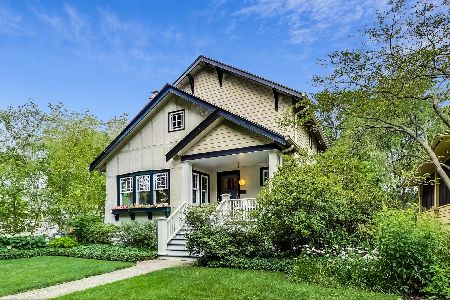2206 Colfax Street, Evanston, Illinois 60201
$1,154,000
|
Sold
|
|
| Status: | Closed |
| Sqft: | 3,507 |
| Cost/Sqft: | $313 |
| Beds: | 4 |
| Baths: | 5 |
| Year Built: | 1910 |
| Property Taxes: | $14,639 |
| Days On Market: | 1348 |
| Lot Size: | 0,21 |
Description
Remarkable long time family home on the coveted Backlot! This impeccable home has been in the same family for over 50 years and has a great floorplan with large rooms, hardwood floors and is set on an enormous 49.5' x 179.6' lot. The first floor has an oversized LR w/imported wood burning stove, separate formal DR that steps out to the deck and yard, an eat in kitchen with south facing breakfast room and a step down sunroom with vaulted ceilings. A big foyer and updated powder room complete this level. The second floor includes the master bedroom with vaulted turret area, 2 other bedrooms and 2 full baths. The third floor has an open finished "bunk room", balcony and newer full bath. The huge basement is mostly finished with rec room, storage rooms, laundry room and full bathroom. The big yard has extensive gardens, large deck, paver patio and an oversized 2 car garage with tons of storage above. Walk out the back gate and onto the neighborhood backlot, these homes rarely come on the market! Excellent Evanston location walking distance to Central Street shops and restaurants, the elementary and middle schools and trains!
Property Specifics
| Single Family | |
| — | |
| — | |
| 1910 | |
| — | |
| — | |
| No | |
| 0.21 |
| Cook | |
| — | |
| — / Not Applicable | |
| — | |
| — | |
| — | |
| 11401758 | |
| 10123060200000 |
Nearby Schools
| NAME: | DISTRICT: | DISTANCE: | |
|---|---|---|---|
|
Grade School
Kingsley Elementary School |
65 | — | |
|
Middle School
Haven Middle School |
65 | Not in DB | |
|
High School
Evanston Twp High School |
202 | Not in DB | |
Property History
| DATE: | EVENT: | PRICE: | SOURCE: |
|---|---|---|---|
| 8 Jul, 2022 | Sold | $1,154,000 | MRED MLS |
| 17 May, 2022 | Under contract | $1,099,000 | MRED MLS |
| 12 May, 2022 | Listed for sale | $1,099,000 | MRED MLS |
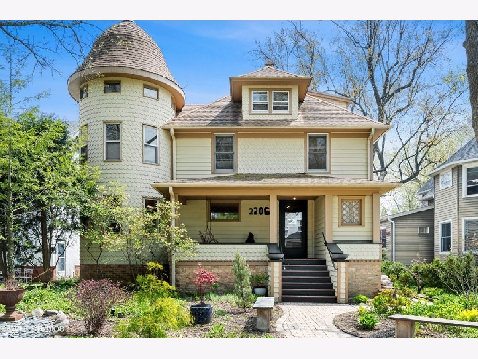
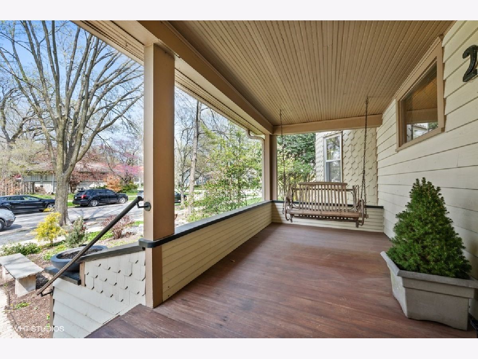
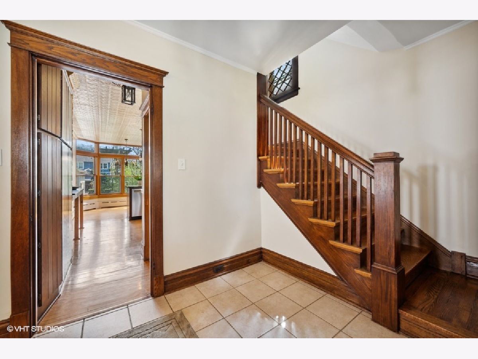
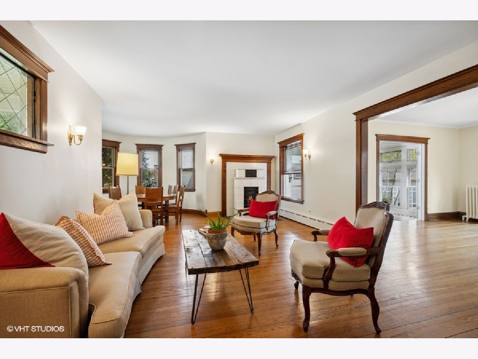
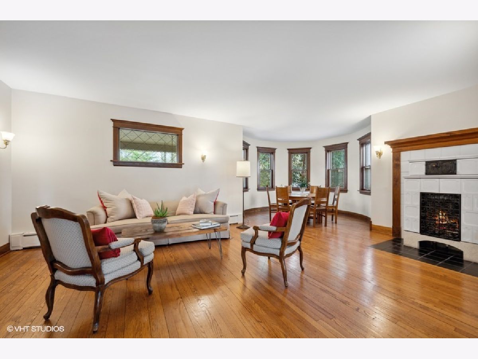
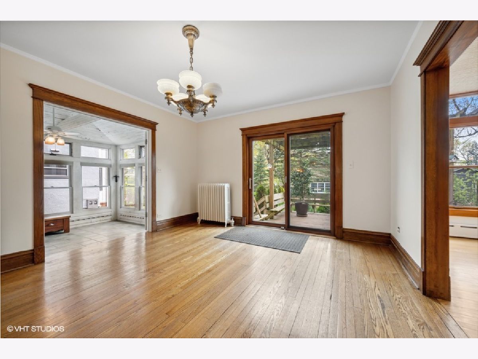
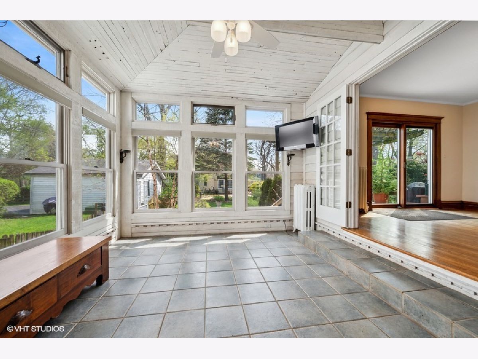
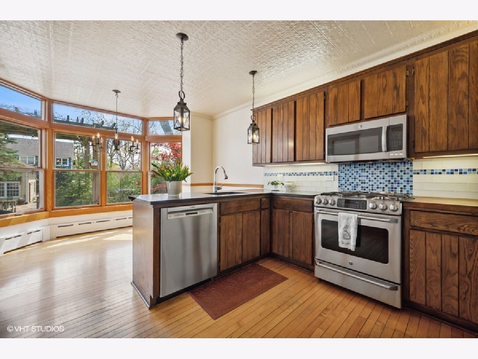
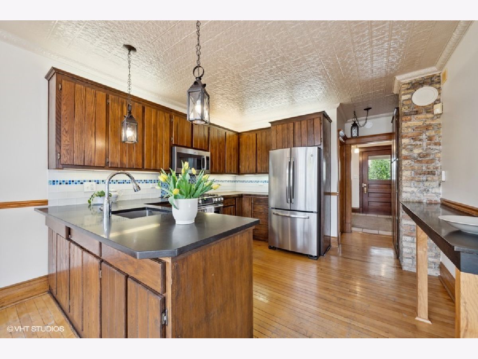
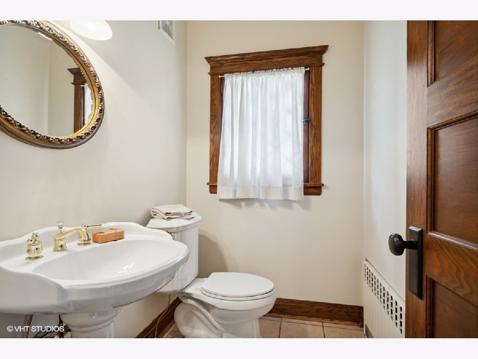
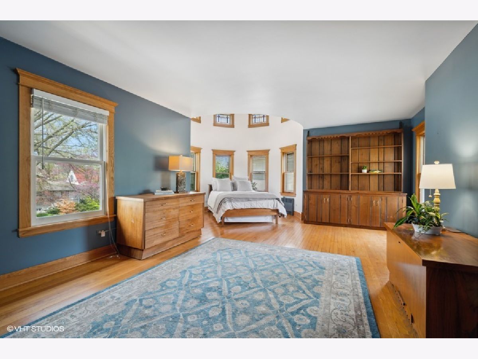
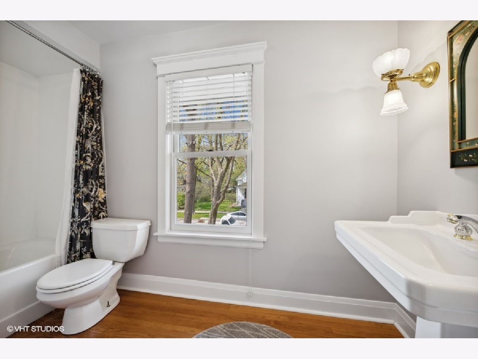
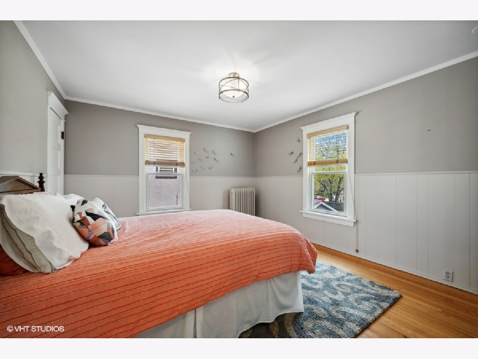
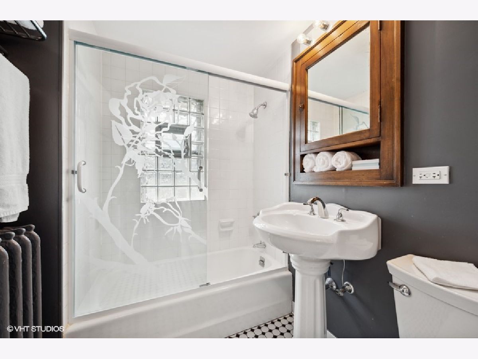
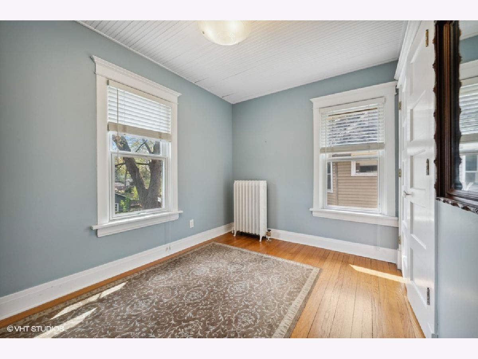
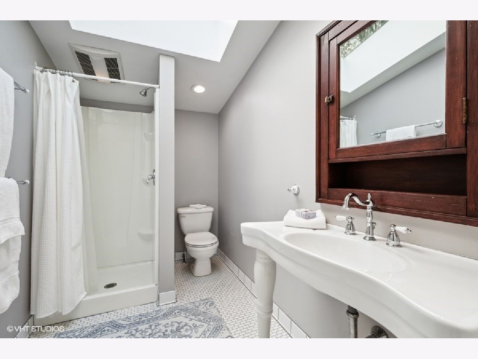
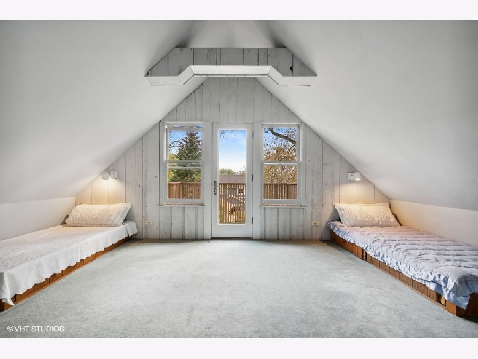
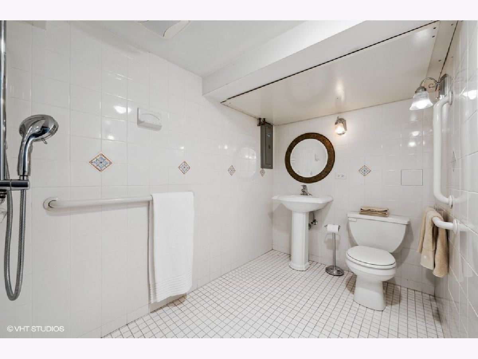
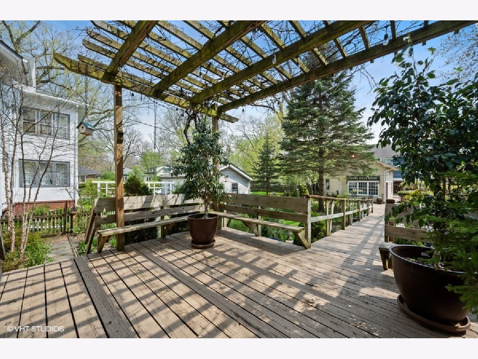
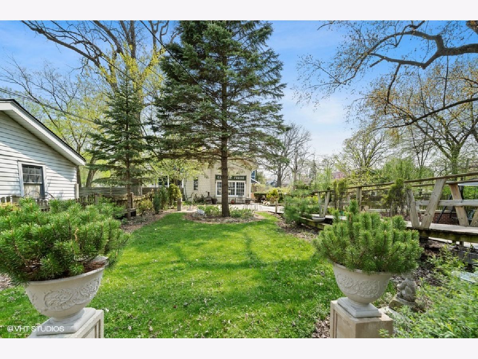
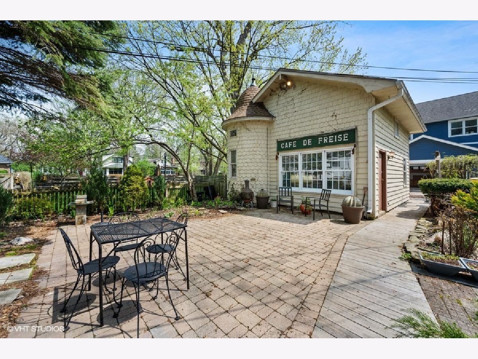
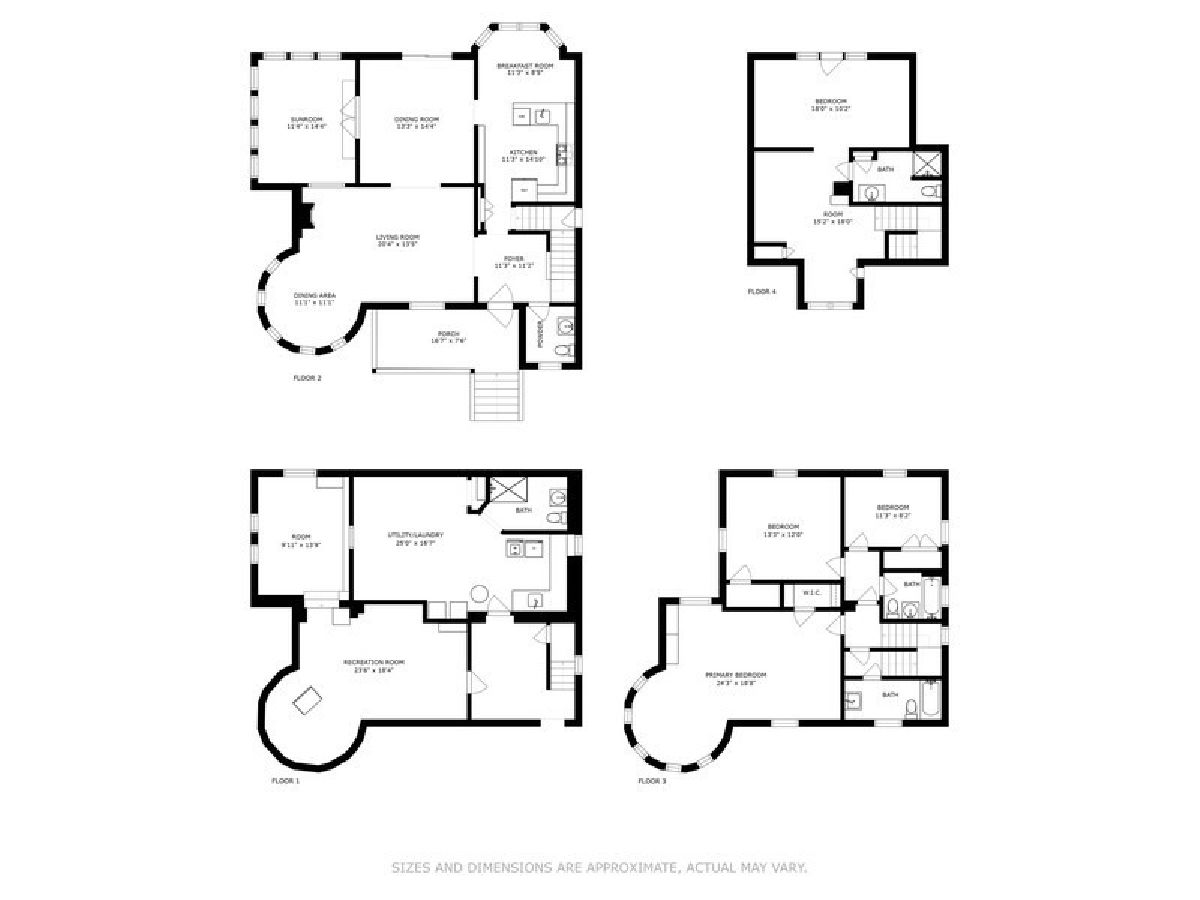
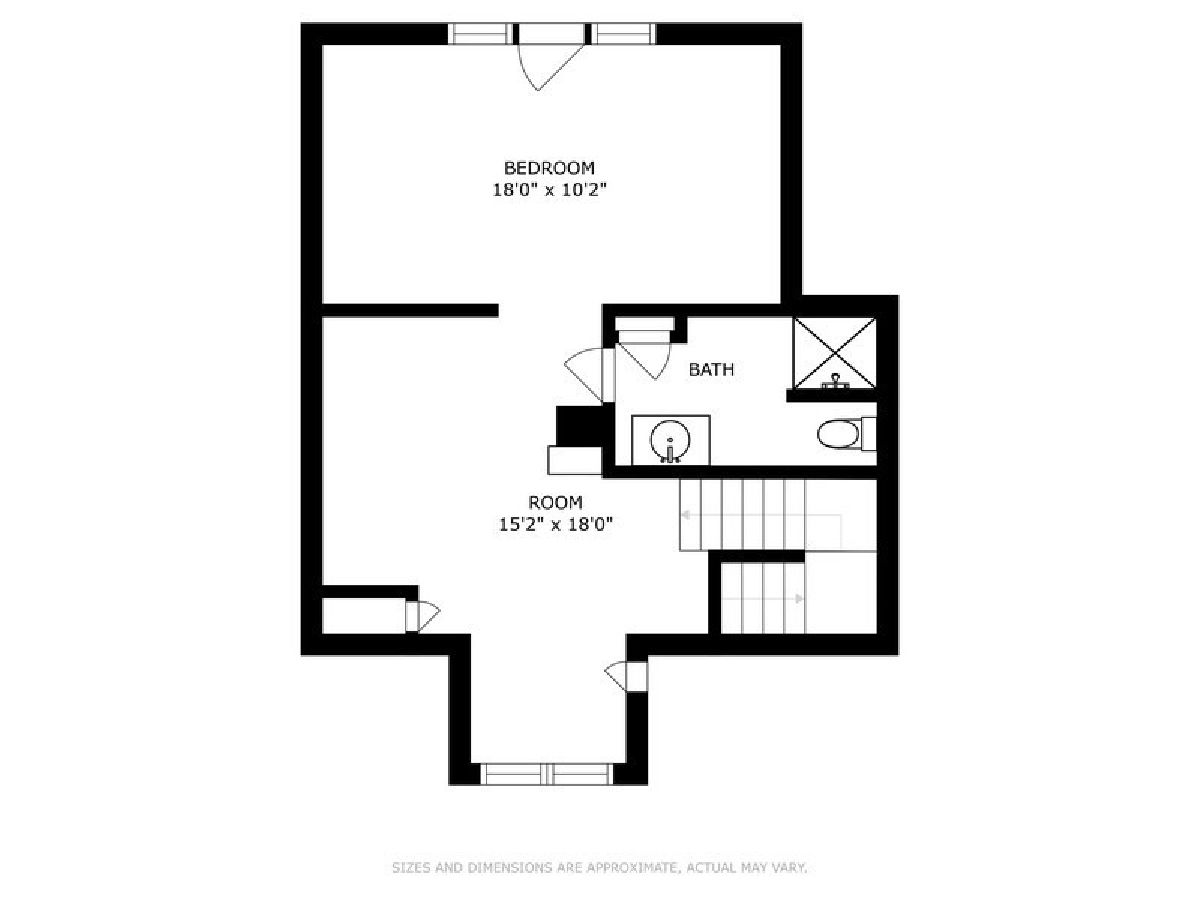
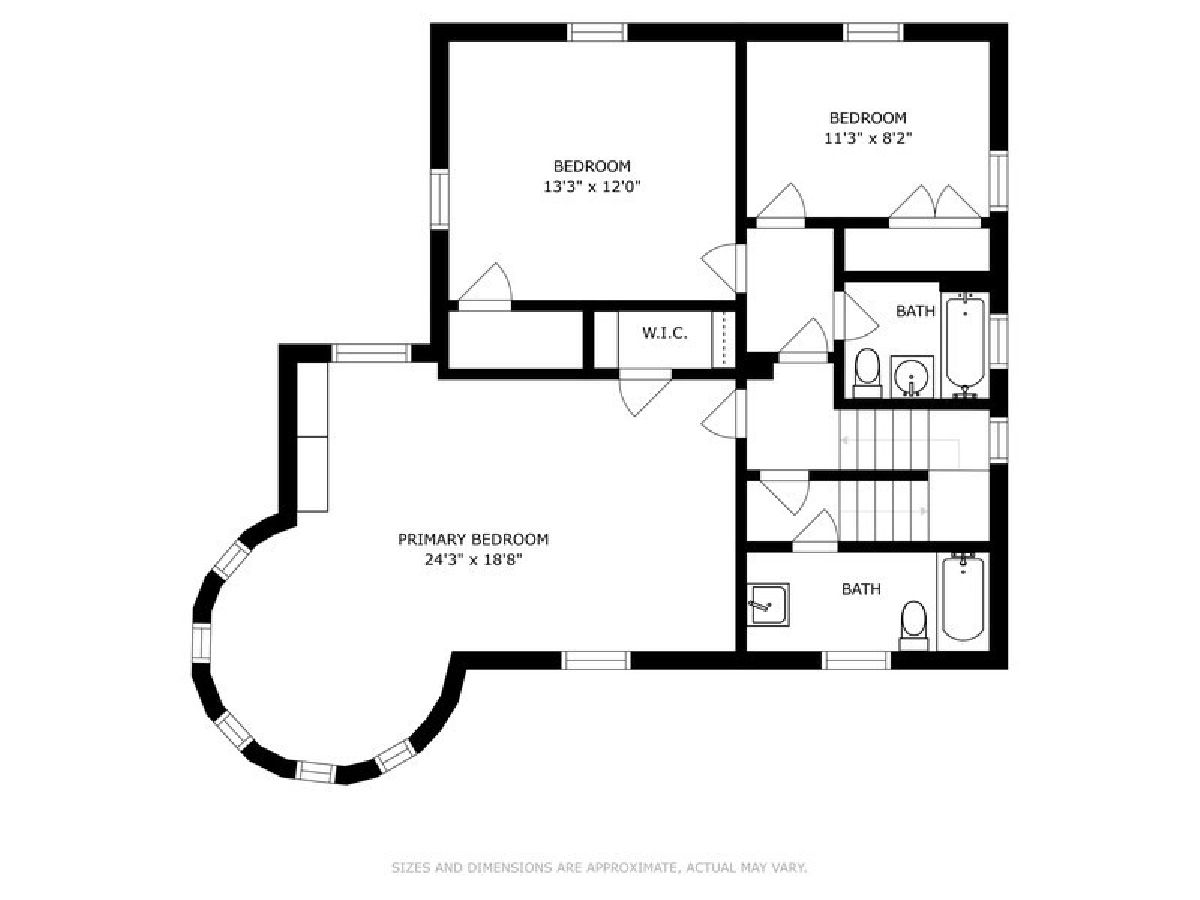
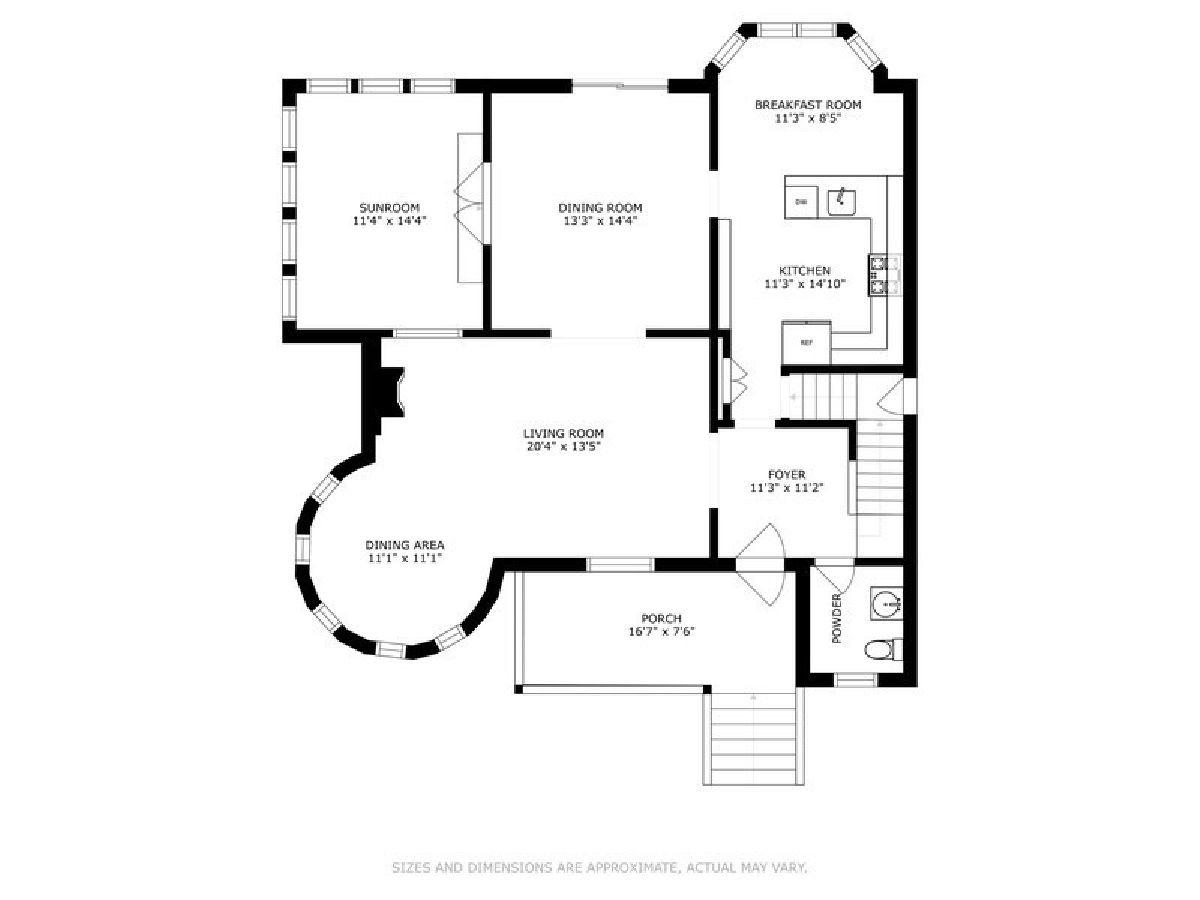
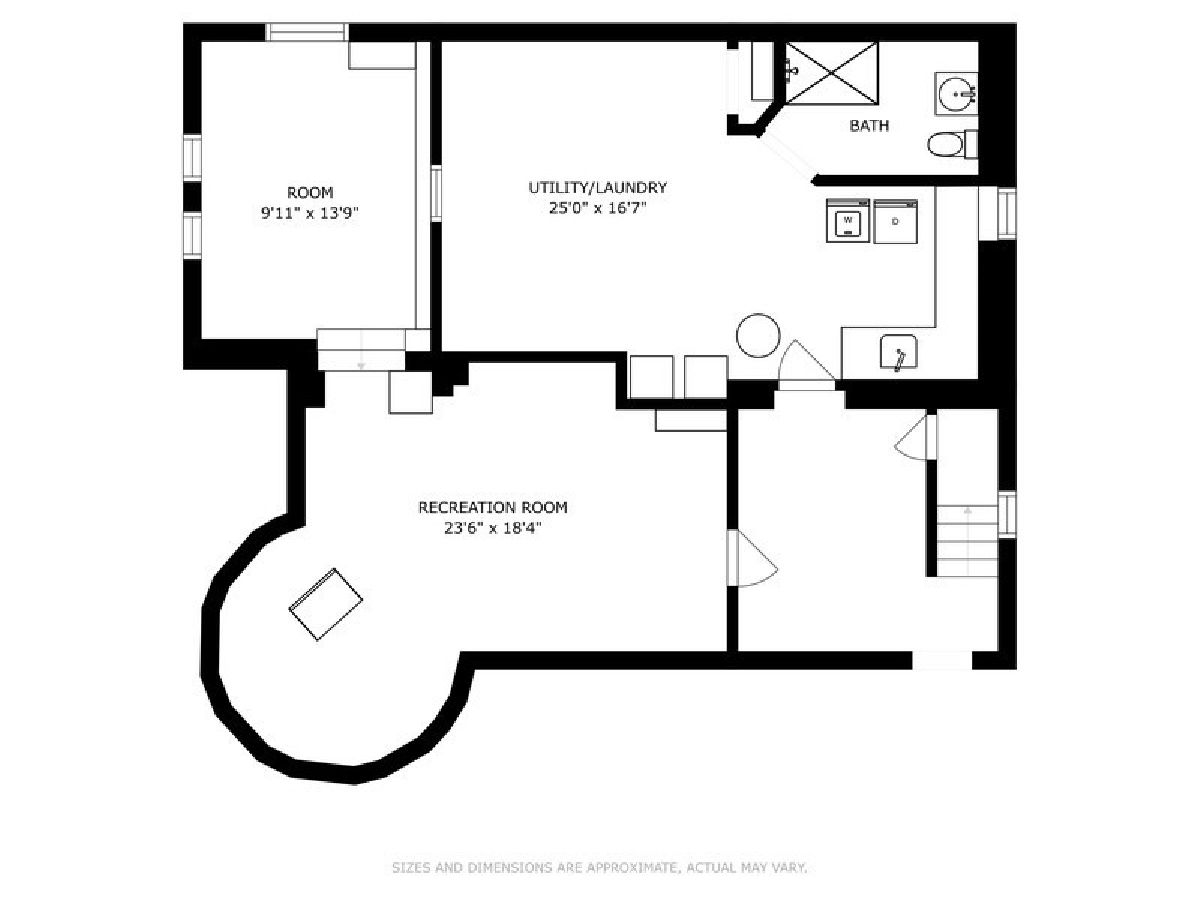
Room Specifics
Total Bedrooms: 4
Bedrooms Above Ground: 4
Bedrooms Below Ground: 0
Dimensions: —
Floor Type: —
Dimensions: —
Floor Type: —
Dimensions: —
Floor Type: —
Full Bathrooms: 5
Bathroom Amenities: —
Bathroom in Basement: 1
Rooms: —
Basement Description: Partially Finished
Other Specifics
| 2 | |
| — | |
| Off Alley | |
| — | |
| — | |
| 49.5X179.6 | |
| Finished,Full,Interior Stair | |
| — | |
| — | |
| — | |
| Not in DB | |
| — | |
| — | |
| — | |
| — |
Tax History
| Year | Property Taxes |
|---|---|
| 2022 | $14,639 |
Contact Agent
Nearby Similar Homes
Nearby Sold Comparables
Contact Agent
Listing Provided By
@properties Christie's International Real Estate








