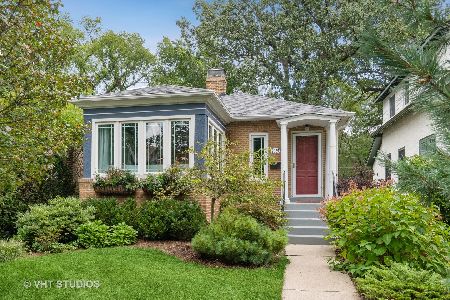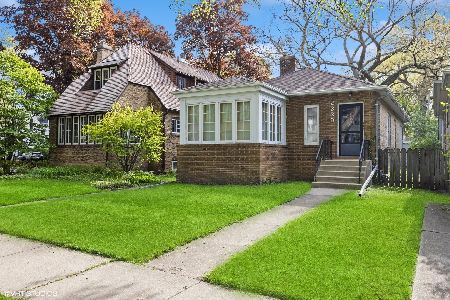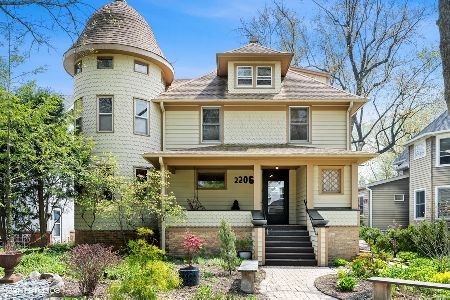2329 Hartrey Avenue, Evanston, Illinois 60201
$630,000
|
Sold
|
|
| Status: | Closed |
| Sqft: | 2,728 |
| Cost/Sqft: | $234 |
| Beds: | 3 |
| Baths: | 2 |
| Year Built: | 1923 |
| Property Taxes: | $9,896 |
| Days On Market: | 2343 |
| Lot Size: | 0,13 |
Description
This very special home is thoughtfully updated and expanded for entertaining & family needs while maintaining the character of this classic bungalow offering fabulous flow, wonderful light, and vintage detail thru-out. The cook's kitchen is the heart of this home and opens to the fam rm and charming back porch & delightful patio/fenced yard. The generous inviting LR has a wbfp, the formal DR has original glass front corner cabinets. Custom radiator covers lend themselves as furniture pieces in front of preserved gorgeous windows. Wonderful 1st flr BR and full bath option and upstairs offers 2 additional lg.Brs, a full bath, and charming bonus space w/skylight- great for office,play,reading areas.Full bsmt has a finished rec/play/exer rm,lndry rm,wrkshp,& storage.This neighborhood is a part of the Backlot Association-a private use park for area homes w/loads of annual activities for kids and families. A coveted location only blocks to all of the Central St. shops and the Metra station.
Property Specifics
| Single Family | |
| — | |
| Bungalow | |
| 1923 | |
| Full | |
| — | |
| No | |
| 0.13 |
| Cook | |
| — | |
| 0 / Not Applicable | |
| None | |
| Lake Michigan,Public | |
| Public Sewer, Sewer-Storm | |
| 10492608 | |
| 10123070060000 |
Nearby Schools
| NAME: | DISTRICT: | DISTANCE: | |
|---|---|---|---|
|
Grade School
Kingsley Elementary School |
65 | — | |
|
Middle School
Haven Middle School |
65 | Not in DB | |
|
High School
Evanston Twp High School |
202 | Not in DB | |
Property History
| DATE: | EVENT: | PRICE: | SOURCE: |
|---|---|---|---|
| 25 Oct, 2019 | Sold | $630,000 | MRED MLS |
| 25 Aug, 2019 | Under contract | $639,000 | MRED MLS |
| 21 Aug, 2019 | Listed for sale | $639,000 | MRED MLS |
Room Specifics
Total Bedrooms: 3
Bedrooms Above Ground: 3
Bedrooms Below Ground: 0
Dimensions: —
Floor Type: Carpet
Dimensions: —
Floor Type: Hardwood
Full Bathrooms: 2
Bathroom Amenities: —
Bathroom in Basement: 0
Rooms: Bonus Room,Foyer,Recreation Room,Walk In Closet,Workshop
Basement Description: Partially Finished
Other Specifics
| 1 | |
| Brick/Mortar | |
| — | |
| Porch, Brick Paver Patio | |
| Fenced Yard,Landscaped | |
| 37 X 150 | |
| — | |
| None | |
| Skylight(s), Hardwood Floors, First Floor Bedroom, First Floor Full Bath, Built-in Features, Walk-In Closet(s) | |
| Range, Microwave, Dishwasher, Refrigerator, Washer, Dryer, Disposal, Stainless Steel Appliance(s) | |
| Not in DB | |
| Sidewalks, Street Lights | |
| — | |
| — | |
| Wood Burning |
Tax History
| Year | Property Taxes |
|---|---|
| 2019 | $9,896 |
Contact Agent
Nearby Similar Homes
Nearby Sold Comparables
Contact Agent
Listing Provided By
Jameson Sotheby's International Realty












