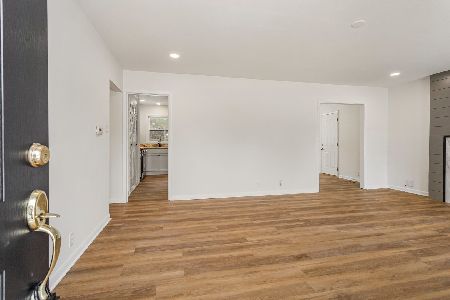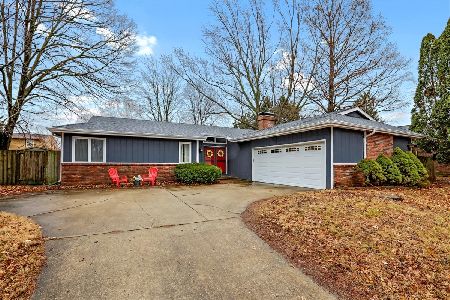2206 Galen, Champaign, Illinois 61821
$166,000
|
Sold
|
|
| Status: | Closed |
| Sqft: | 1,800 |
| Cost/Sqft: | $97 |
| Beds: | 3 |
| Baths: | 2 |
| Year Built: | 1973 |
| Property Taxes: | $4,047 |
| Days On Market: | 4576 |
| Lot Size: | 0,00 |
Description
This attractive and "Move-in Ready" home offers a flexible floor plan with lots of light, master bedroom suite and mature trees and landscaping. The circular floor plan features a family room/den with gas fireplace off the kitchen as well as living room with access to the 17x8 sunroom. 3 bedrooms on the north side of the home provide privacy from the kitchen and living spaces. The master bath feature a tiled, walk-in shower and the hall bath has been updated with new paint and accessories. You'll love the sunroom off the living room and its views of the fenced backyard. There is a separate deck on the south side of the house surrounded by shade trees with plenty of room to entertain or relax. Updates: Furnace, A/C and fresh paint in the last 2 years. Pre-inspected.
Property Specifics
| Single Family | |
| — | |
| Ranch | |
| 1973 | |
| None | |
| — | |
| No | |
| — |
| Champaign | |
| Devonshire | |
| — / — | |
| — | |
| Public | |
| Public Sewer | |
| 09451887 | |
| 452023476004 |
Nearby Schools
| NAME: | DISTRICT: | DISTANCE: | |
|---|---|---|---|
|
Grade School
Soc |
— | ||
|
Middle School
Call Unt 4 351-3701 |
Not in DB | ||
|
High School
Central |
Not in DB | ||
Property History
| DATE: | EVENT: | PRICE: | SOURCE: |
|---|---|---|---|
| 18 Jun, 2010 | Sold | $175,000 | MRED MLS |
| 26 Apr, 2010 | Under contract | $179,900 | MRED MLS |
| 5 Apr, 2010 | Listed for sale | $0 | MRED MLS |
| 22 Nov, 2013 | Sold | $166,000 | MRED MLS |
| 2 Nov, 2013 | Under contract | $173,900 | MRED MLS |
| — | Last price change | $179,900 | MRED MLS |
| 26 Jul, 2013 | Listed for sale | $179,900 | MRED MLS |
| 18 Apr, 2023 | Sold | $260,000 | MRED MLS |
| 11 Mar, 2023 | Under contract | $249,900 | MRED MLS |
| 9 Mar, 2023 | Listed for sale | $249,900 | MRED MLS |
Room Specifics
Total Bedrooms: 3
Bedrooms Above Ground: 3
Bedrooms Below Ground: 0
Dimensions: —
Floor Type: Wood Laminate
Dimensions: —
Floor Type: Wood Laminate
Full Bathrooms: 2
Bathroom Amenities: —
Bathroom in Basement: —
Rooms: —
Basement Description: Crawl
Other Specifics
| 2 | |
| — | |
| — | |
| Deck | |
| Fenced Yard | |
| 90X115 | |
| — | |
| Full | |
| First Floor Bedroom | |
| Dishwasher, Disposal, Dryer, Range Hood, Range, Refrigerator, Washer | |
| Not in DB | |
| — | |
| — | |
| — | |
| Gas Log |
Tax History
| Year | Property Taxes |
|---|---|
| 2010 | $3,864 |
| 2013 | $4,047 |
| 2023 | $5,361 |
Contact Agent
Nearby Similar Homes
Nearby Sold Comparables
Contact Agent
Listing Provided By
KELLER WILLIAMS-TREC










