2206 Riverwoods Lane, Bloomington, Illinois 61705
$554,000
|
Sold
|
|
| Status: | Closed |
| Sqft: | 3,981 |
| Cost/Sqft: | $132 |
| Beds: | 4 |
| Baths: | 4 |
| Year Built: | 2016 |
| Property Taxes: | $11,004 |
| Days On Market: | 993 |
| Lot Size: | 0,34 |
Description
Dream Home Alert! Custom-Built 2-Story with NO BACKYARD NEIGHBORS in East Bloomington's coveted Eagle View Estates! Deserving of the cover for HGTV Magazine, this 5 bedroom, 3.5 bath gem shows like a model! The 2-story foyer is sure to impress with its light and airy vibe, custom trim, shiplap accent walls, view of the large dining room with coffer/beamed ceiling and rich hardwood that flows through the entire first floor! The open floor plan includes the spacious family room appointed with a gorgeous gas fireplace with stone surround and custom flanking built-ins. The family room flows effortlessly into the luxurious gourmet kitchen with a sprawling island/breakfast bar, custom cabinetry with a double row of upper cabinets, backsplash, granite counters, pantry closet & a high-end stainless appliance package. The main level also includes a powder room and a charming row of custom built-ins located in the drop zone off the 3-car garage. The laundry is located on the 2nd floor along with a full bath in the hall and four bedrooms, including the master bedroom. The master is enormous and offers a cathedral ceiling, WIC & en suite bath appointed with a double vanity, skylight and a luxury shower with dual shower heads and rain shower! The finished basement offers 9' ceilings and a beautiful layout that includes a rec room with wet bar w/ bar seating, a family room with an additional seating/bar area, built-ins and shiplap wall, a full bath & the 5th bedroom with egress window. The back covered patio makes outdoor entertaining a breeze and the gorgeous view with vast greenspace is an oasis! This home is a dream come true!
Property Specifics
| Single Family | |
| — | |
| — | |
| 2016 | |
| — | |
| — | |
| No | |
| 0.34 |
| Mc Lean | |
| Eagle View Estates | |
| 190 / Annual | |
| — | |
| — | |
| — | |
| 11775405 | |
| 1529152017 |
Nearby Schools
| NAME: | DISTRICT: | DISTANCE: | |
|---|---|---|---|
|
Grade School
Towanda Elementary |
5 | — | |
|
Middle School
Evans Jr High |
5 | Not in DB | |
|
High School
Normal Community High School |
5 | Not in DB | |
Property History
| DATE: | EVENT: | PRICE: | SOURCE: |
|---|---|---|---|
| 30 Jun, 2023 | Sold | $554,000 | MRED MLS |
| 8 May, 2023 | Under contract | $525,000 | MRED MLS |
| 4 May, 2023 | Listed for sale | $525,000 | MRED MLS |
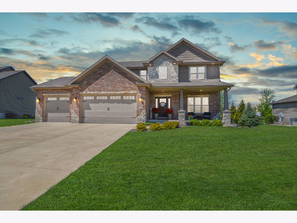
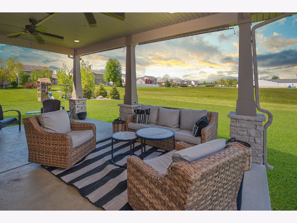
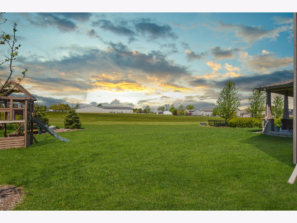
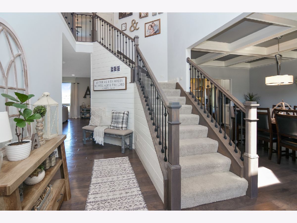
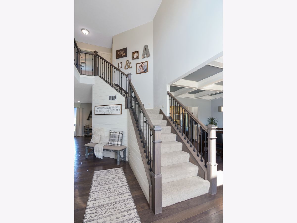
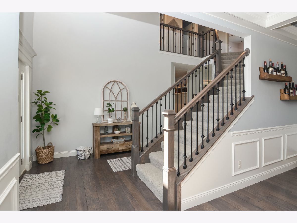
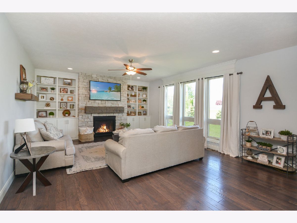
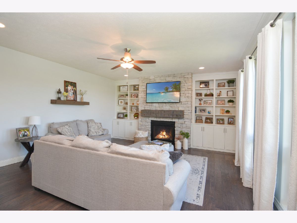
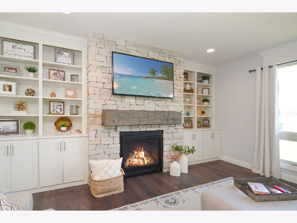
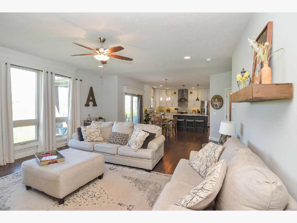
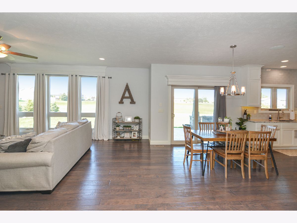
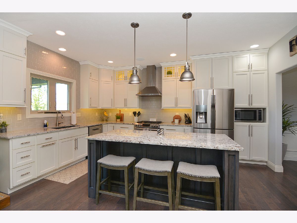
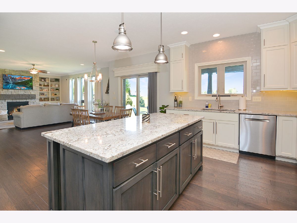
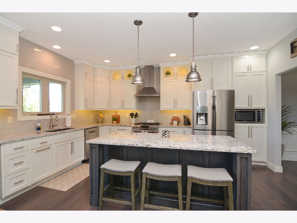
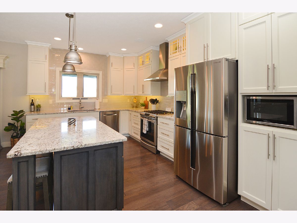
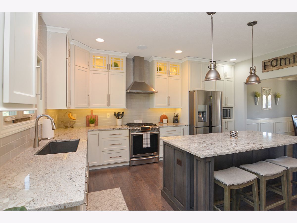
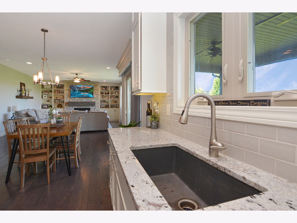
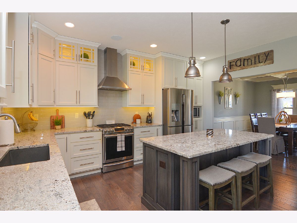
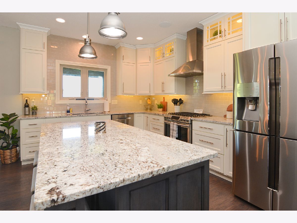
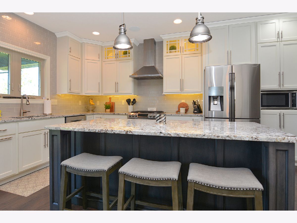
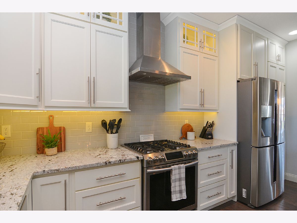
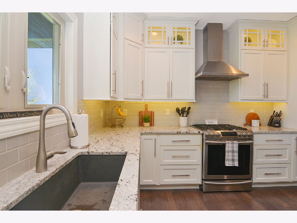
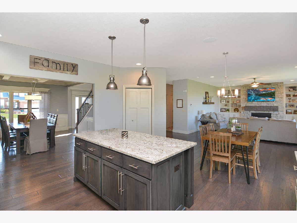
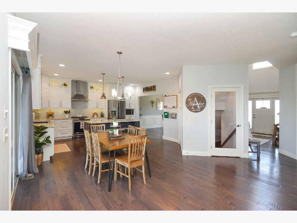
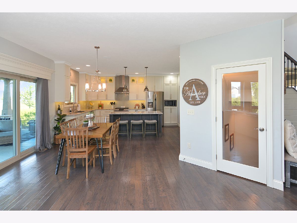
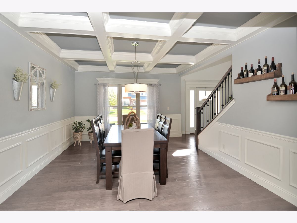
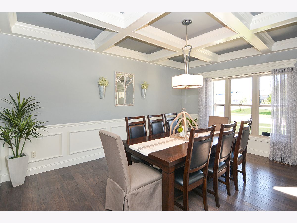
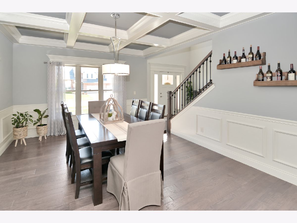
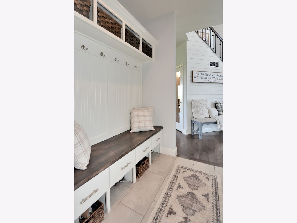
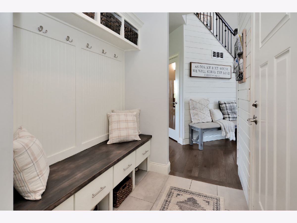
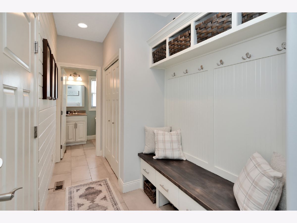
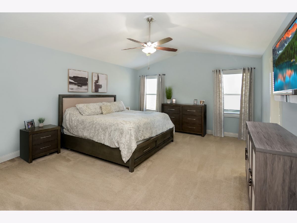
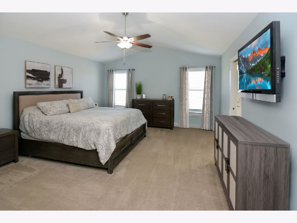
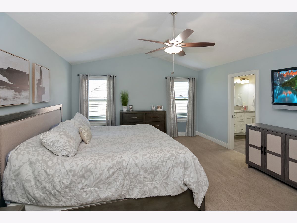
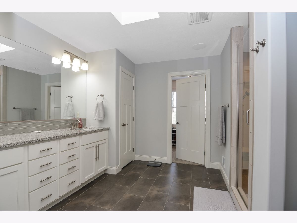
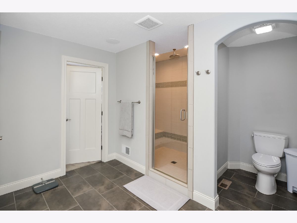
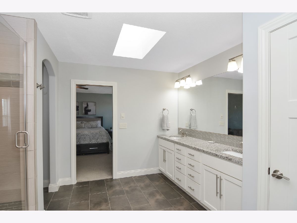
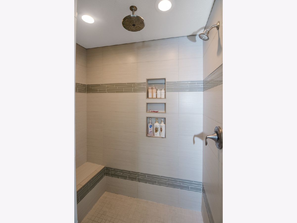
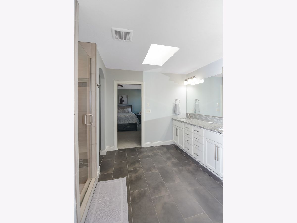
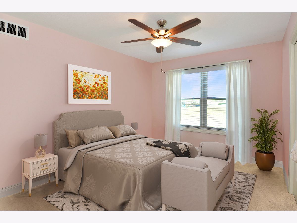
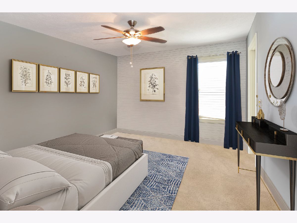
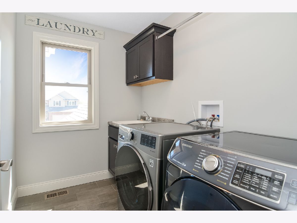
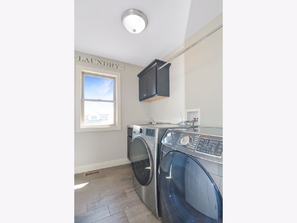
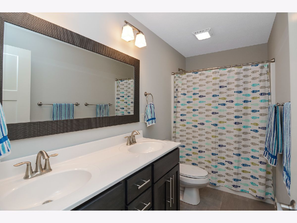
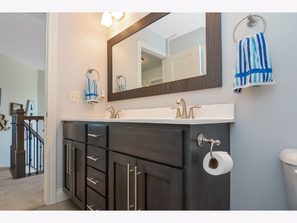
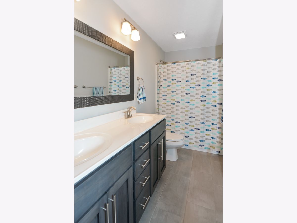
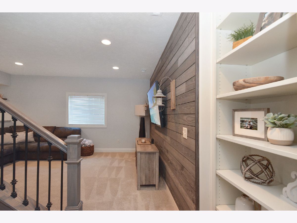
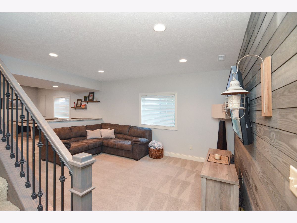
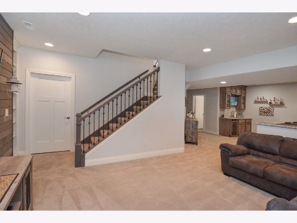
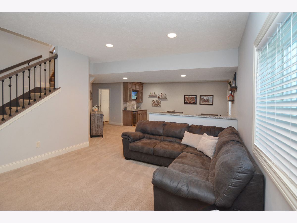
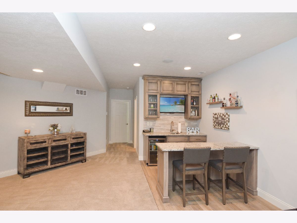
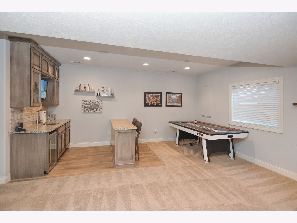
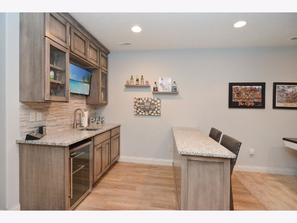
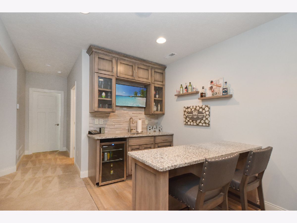
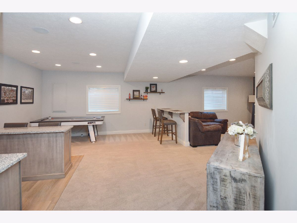
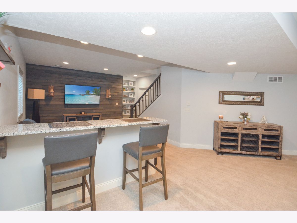
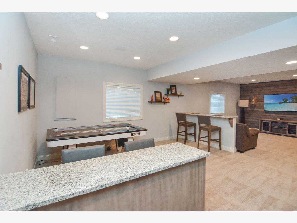
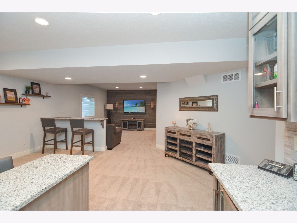
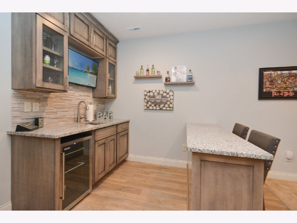
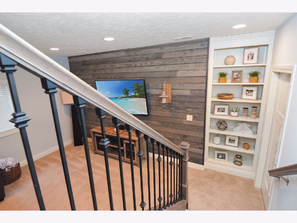
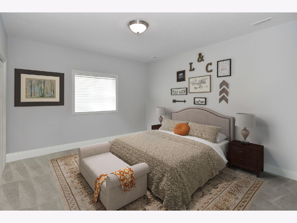
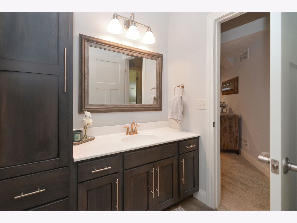
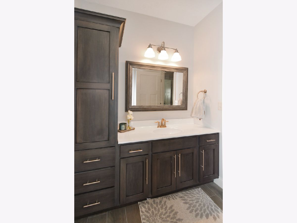
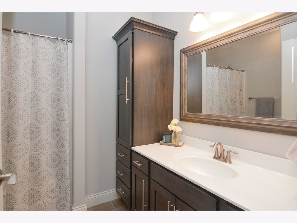
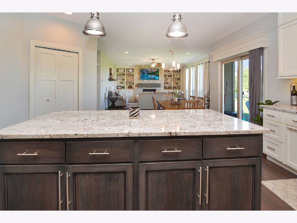
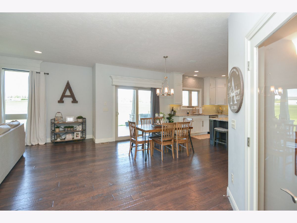
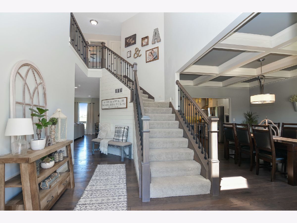
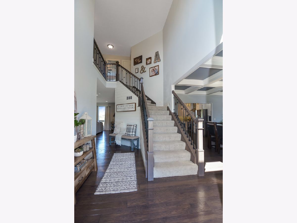
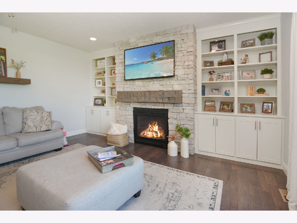
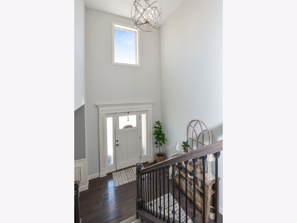
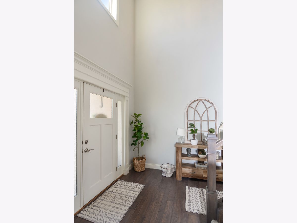
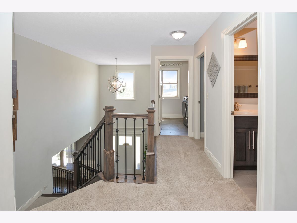
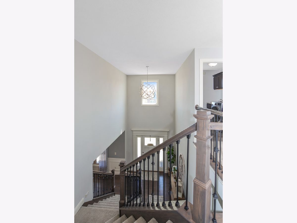
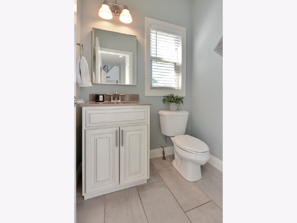
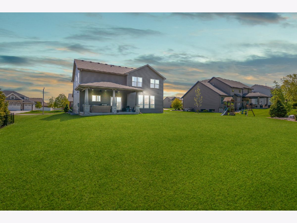
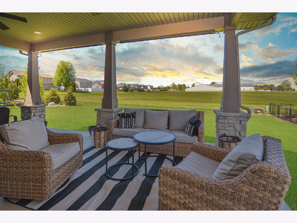
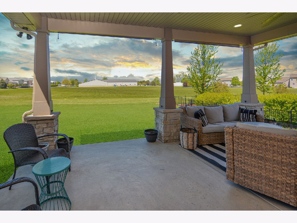
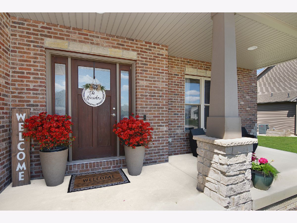
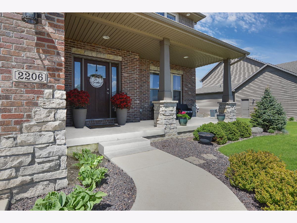
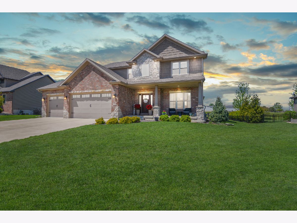
Room Specifics
Total Bedrooms: 5
Bedrooms Above Ground: 4
Bedrooms Below Ground: 1
Dimensions: —
Floor Type: —
Dimensions: —
Floor Type: —
Dimensions: —
Floor Type: —
Dimensions: —
Floor Type: —
Full Bathrooms: 4
Bathroom Amenities: Double Sink,Double Shower
Bathroom in Basement: 1
Rooms: —
Basement Description: Finished,Egress Window,9 ft + pour,Rec/Family Area,Storage Space
Other Specifics
| 3 | |
| — | |
| Concrete | |
| — | |
| — | |
| 100 X 149 | |
| — | |
| — | |
| — | |
| — | |
| Not in DB | |
| — | |
| — | |
| — | |
| — |
Tax History
| Year | Property Taxes |
|---|---|
| 2023 | $11,004 |
Contact Agent
Nearby Similar Homes
Nearby Sold Comparables
Contact Agent
Listing Provided By
BHHS Central Illinois, REALTORS






