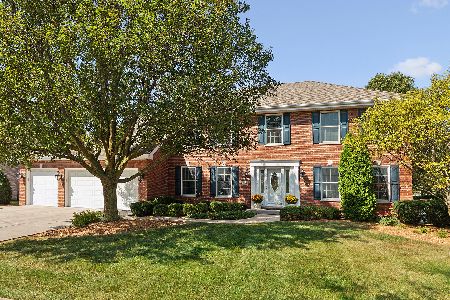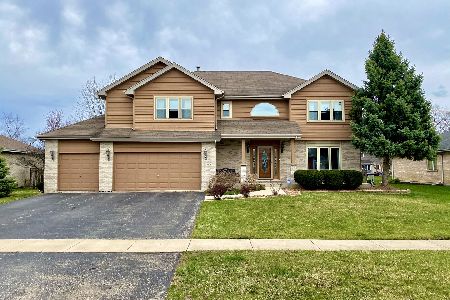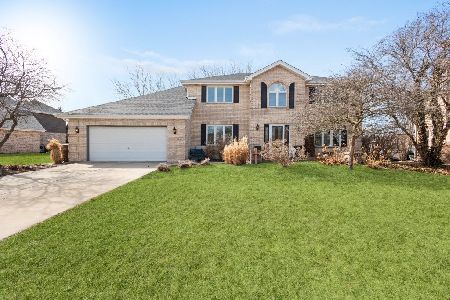22088 Heritage Drive, Frankfort, Illinois 60423
$379,900
|
Sold
|
|
| Status: | Closed |
| Sqft: | 3,100 |
| Cost/Sqft: | $123 |
| Beds: | 4 |
| Baths: | 4 |
| Year Built: | 1998 |
| Property Taxes: | $8,604 |
| Days On Market: | 2528 |
| Lot Size: | 0,35 |
Description
HOME, you found it in this Updated 3 Step Ranch featuring 4 Beds, 4 Full Baths, & 3 Car Garage! HARDWOOD FLOORS throughout home & GRANITE Counters in the kitchen & all 4 Updated Baths! Open Concept Kitchen & Living. Great spaces for entertaining in the Formal & Informal Living & Dining, Large Brick Paver Patio, Fire-pit, Pergola, a huge 34x14 great room, 21x13 Bar Room with Oak WET BAR, & Full Bathroom with Steam Shower. The MASTER SUITE hosts 12x8 Walk In Closet & 12x8 On Suite Bath with Dual Sinks, Separate Shower & Jetted Tub. Professional Landscape with Lighting, Cafe Lights, Brick Paver Patio and Sidewalks (Lit with built in Custom Lighting), Brick Paver Fire-pit & Soldier Walls, Fenced in Yard, Sprinkler System, GENERAC GENERATOR, & Natural Gas Hook-up for Outdoor Grill. NEW ROOF & Water Heater-2018. Furnace & AC-13. Pavers Sealed-17. New Gutters-17. Patio Slider-16. Master Windows(triple pane)-16. Bedroom Carpets-17.
Property Specifics
| Single Family | |
| — | |
| Step Ranch | |
| 1998 | |
| Partial | |
| — | |
| No | |
| 0.35 |
| Will | |
| — | |
| 35 / Annual | |
| Insurance | |
| Community Well | |
| Public Sewer | |
| 10274502 | |
| 1909293050150000 |
Nearby Schools
| NAME: | DISTRICT: | DISTANCE: | |
|---|---|---|---|
|
Grade School
Grand Prairie Elementary School |
157c | — | |
|
Middle School
Hickory Creek Middle School |
157C | Not in DB | |
|
High School
Lincoln-way East High School |
210 | Not in DB | |
|
Alternate Elementary School
Chelsea Elementary School |
— | Not in DB | |
Property History
| DATE: | EVENT: | PRICE: | SOURCE: |
|---|---|---|---|
| 26 Apr, 2019 | Sold | $379,900 | MRED MLS |
| 24 Feb, 2019 | Under contract | $379,900 | MRED MLS |
| 19 Feb, 2019 | Listed for sale | $379,900 | MRED MLS |
Room Specifics
Total Bedrooms: 4
Bedrooms Above Ground: 4
Bedrooms Below Ground: 0
Dimensions: —
Floor Type: Carpet
Dimensions: —
Floor Type: Carpet
Dimensions: —
Floor Type: Hardwood
Full Bathrooms: 4
Bathroom Amenities: Whirlpool,Separate Shower,Steam Shower,Double Sink
Bathroom in Basement: 1
Rooms: Eating Area,Media Room,Foyer,Walk In Closet
Basement Description: Other
Other Specifics
| 3 | |
| Concrete Perimeter | |
| Asphalt | |
| Patio, Brick Paver Patio, Storms/Screens, Fire Pit | |
| Fenced Yard,Landscaped | |
| 150X100 | |
| — | |
| Full | |
| Vaulted/Cathedral Ceilings, Skylight(s), Bar-Wet, Hardwood Floors, First Floor Full Bath, Walk-In Closet(s) | |
| Range, Microwave, Dishwasher, Refrigerator, Disposal, Stainless Steel Appliance(s) | |
| Not in DB | |
| Sidewalks, Street Lights, Street Paved | |
| — | |
| — | |
| Wood Burning, Attached Fireplace Doors/Screen, Gas Starter |
Tax History
| Year | Property Taxes |
|---|---|
| 2019 | $8,604 |
Contact Agent
Nearby Similar Homes
Nearby Sold Comparables
Contact Agent
Listing Provided By
RE/MAX 10







