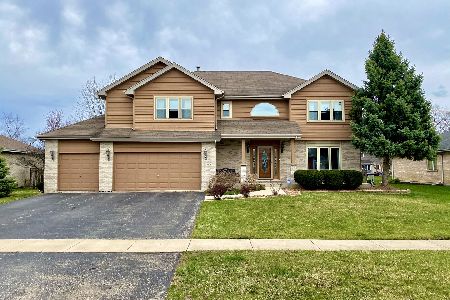22128 Heritage Drive, Frankfort, Illinois 60423
$540,000
|
Sold
|
|
| Status: | Closed |
| Sqft: | 2,824 |
| Cost/Sqft: | $198 |
| Beds: | 4 |
| Baths: | 3 |
| Year Built: | 1993 |
| Property Taxes: | $10,978 |
| Days On Market: | 299 |
| Lot Size: | 0,33 |
Description
Located in the desirable Heritage Knolls subdivision, 22128 Heritage Dr, Frankfort, IL 60423 is a beautifully updated 4-bedroom, 2.5-bath Georgian home with an additional office, offering 2,824 sq. ft. of living space plus a full, unfinished basement for storage or future potential. The custom gourmet kitchen features maple cabinets, granite countertops, Viking appliances, and a center island, perfect for entertaining. The open-concept main floor boasts hardwood floors, elegant white trim, crown molding, and a fireplace mantel, while the master suite includes a walk-in closet and a spa-like master bath. Situated on a 0.33-acre lot, this home has no HOA fees and is near a neighborhood park and downtown Frankfort, within the award-winning 157C school district. Recent updates include a new architectural roof (2017), HVAC system (2013), hot water heater (2018), and majority of windows replaced (2016/2017). Additional improvements include a whole-home water filtration system (2021), fresh interior paint (2019), a new smart garage opener (2022), and garden boxes with apple trees (2020/2022). Exclusions include the hot tub, sauna, and shed, while the trampoline and swing set are negotiable; included are the Viking kitchen appliances, AquaOx water filtration system, raised garden boxes, patio posts & lights, and washer and dryer With nothing to do but move in and enjoy, this is a rare find in a sought-after location-schedule your showing today!
Property Specifics
| Single Family | |
| — | |
| — | |
| 1993 | |
| — | |
| — | |
| No | |
| 0.33 |
| Will | |
| — | |
| 0 / Not Applicable | |
| — | |
| — | |
| — | |
| 12323198 | |
| 1909293050030000 |
Nearby Schools
| NAME: | DISTRICT: | DISTANCE: | |
|---|---|---|---|
|
Grade School
Grand Prairie Elementary School |
157C | — | |
|
Middle School
Hickory Creek Middle School |
157C | Not in DB | |
|
High School
Lincoln-way East High School |
210 | Not in DB | |
|
Alternate Elementary School
Chelsea Elementary School |
— | Not in DB | |
Property History
| DATE: | EVENT: | PRICE: | SOURCE: |
|---|---|---|---|
| 15 Apr, 2019 | Sold | $407,200 | MRED MLS |
| 13 Mar, 2019 | Under contract | $399,900 | MRED MLS |
| 7 Mar, 2019 | Listed for sale | $399,900 | MRED MLS |
| 14 May, 2025 | Sold | $540,000 | MRED MLS |
| 2 Apr, 2025 | Under contract | $560,000 | MRED MLS |
| 27 Mar, 2025 | Listed for sale | $560,000 | MRED MLS |
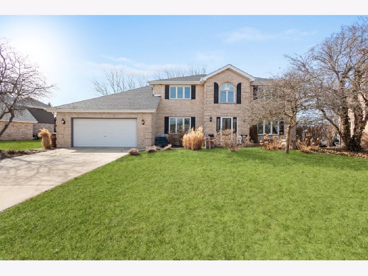
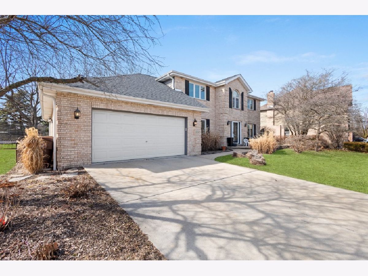
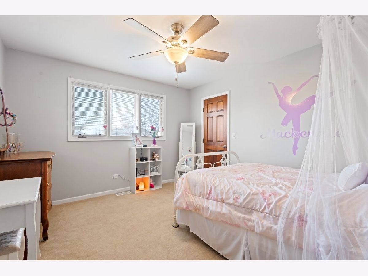
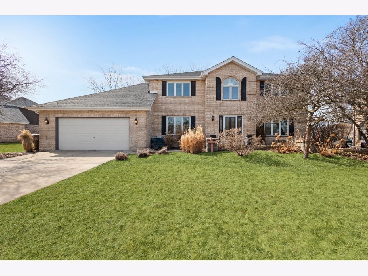
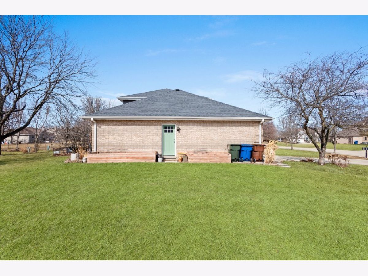
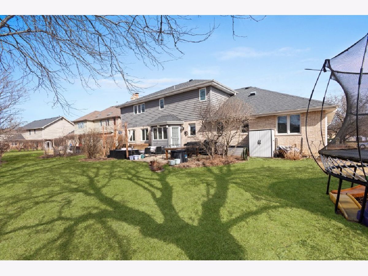
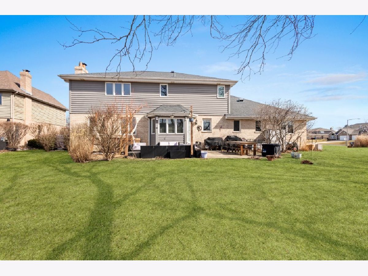
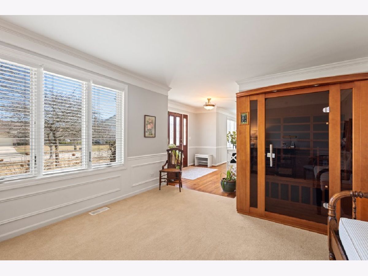
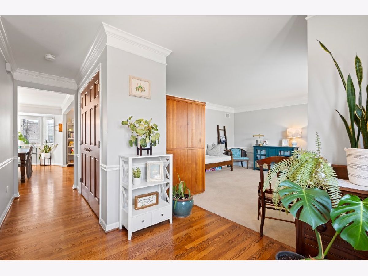
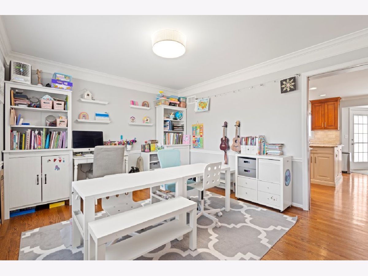
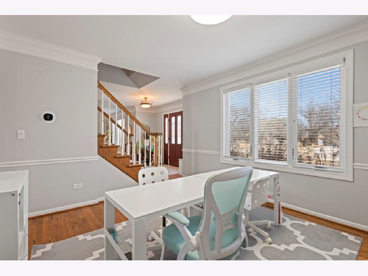
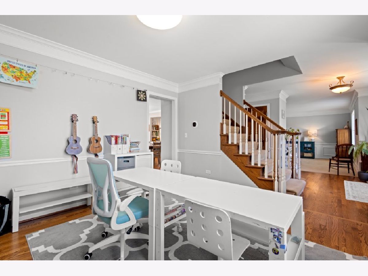
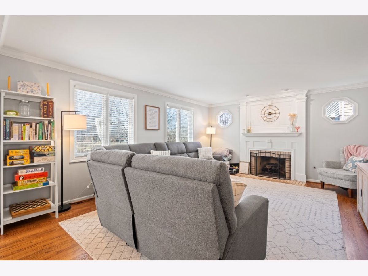
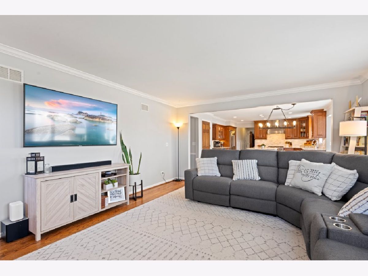
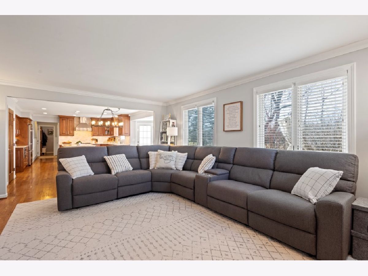
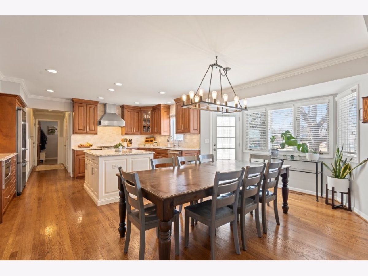
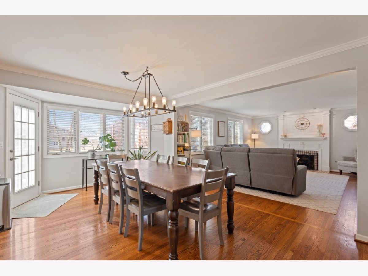
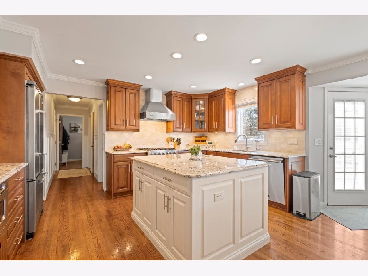
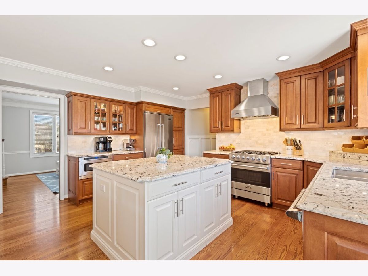
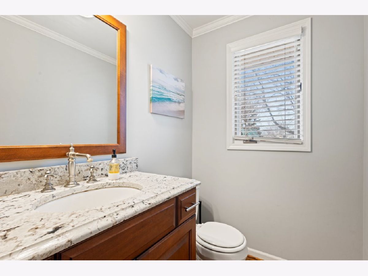
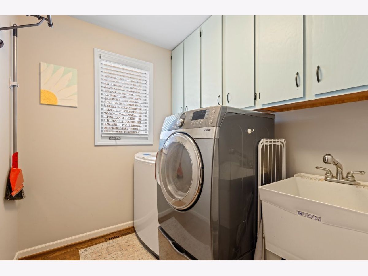
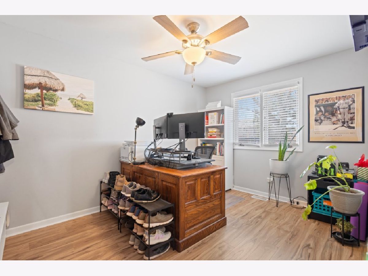
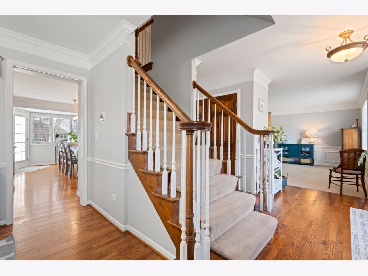
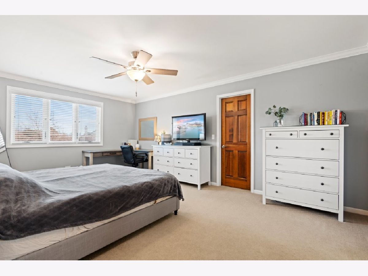
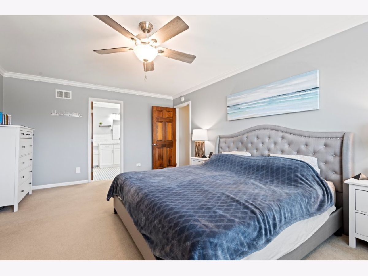
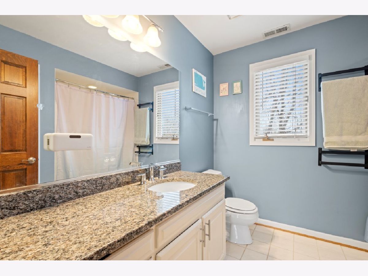
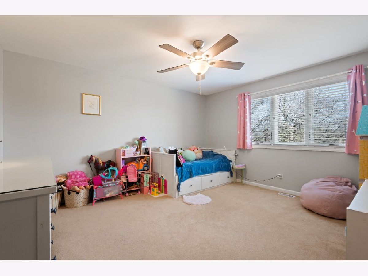
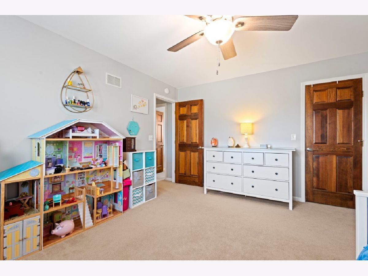
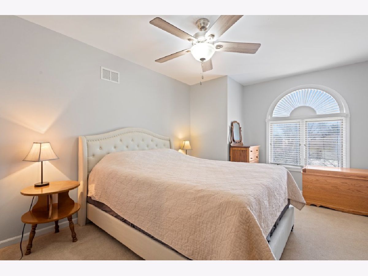
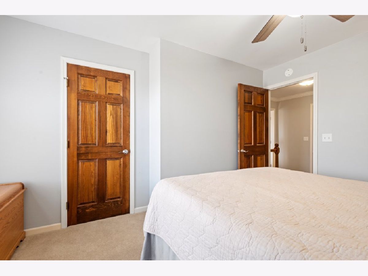
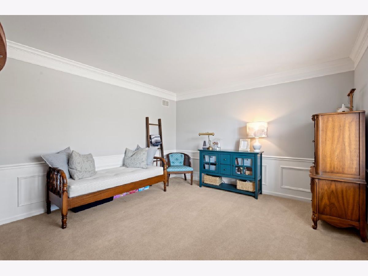
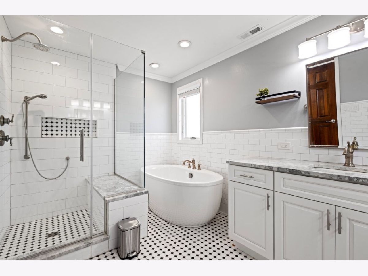
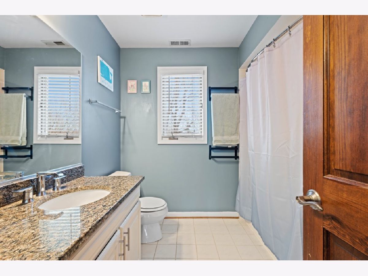
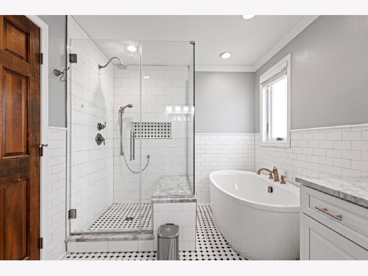
Room Specifics
Total Bedrooms: 4
Bedrooms Above Ground: 4
Bedrooms Below Ground: 0
Dimensions: —
Floor Type: —
Dimensions: —
Floor Type: —
Dimensions: —
Floor Type: —
Full Bathrooms: 3
Bathroom Amenities: Separate Shower,Double Sink,Soaking Tub
Bathroom in Basement: 0
Rooms: —
Basement Description: —
Other Specifics
| 2 | |
| — | |
| — | |
| — | |
| — | |
| 94 X 152 X 94 X 151 | |
| — | |
| — | |
| — | |
| — | |
| Not in DB | |
| — | |
| — | |
| — | |
| — |
Tax History
| Year | Property Taxes |
|---|---|
| 2019 | $8,864 |
| 2025 | $10,978 |
Contact Agent
Nearby Similar Homes
Nearby Sold Comparables
Contact Agent
Listing Provided By
Rhome Property Management



