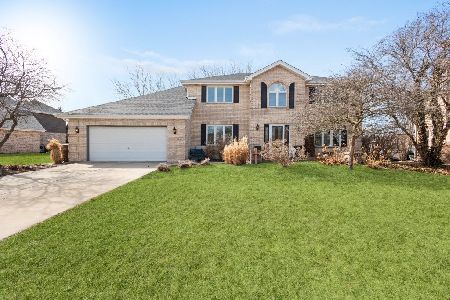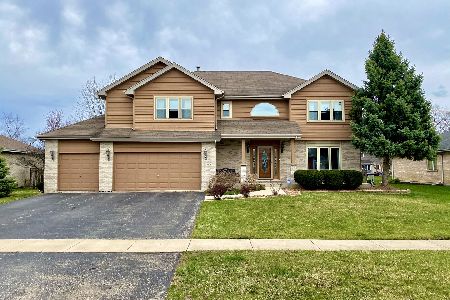22128 Heritage Drive, Frankfort, Illinois 60423
$407,200
|
Sold
|
|
| Status: | Closed |
| Sqft: | 2,824 |
| Cost/Sqft: | $142 |
| Beds: | 4 |
| Baths: | 3 |
| Year Built: | 1993 |
| Property Taxes: | $8,864 |
| Days On Market: | 2511 |
| Lot Size: | 0,33 |
Description
Beautifully updated Georgian located in Heritage Knolls. This home features a custom gourmet kitchen that includes custom maple cabinets, granite counter tops, Viking appliances, and center island. Brand new stunning master spa bath! Flowing hardwood floors throughout the main floor and open concept floor plan. White trim, crown molding, and fireplace mantel add to the beauty. Gorgeous fireplace. Main level office and laundry room. Newer mechanicals. Architectural roof is just 2 years old. Nothing to do but move in and enjoy. Neighborhood park just down the street. Award winning 157C schools! This home will not last long!
Property Specifics
| Single Family | |
| — | |
| Georgian | |
| 1993 | |
| Full | |
| — | |
| No | |
| 0.33 |
| Will | |
| — | |
| 0 / Not Applicable | |
| None | |
| Public | |
| Public Sewer | |
| 10298127 | |
| 1909293050030000 |
Nearby Schools
| NAME: | DISTRICT: | DISTANCE: | |
|---|---|---|---|
|
Grade School
Grand Prairie Elementary School |
157c | — | |
|
Middle School
Hickory Creek Middle School |
157C | Not in DB | |
|
High School
Lincoln-way East High School |
210 | Not in DB | |
|
Alternate Elementary School
Chelsea Elementary School |
— | Not in DB | |
Property History
| DATE: | EVENT: | PRICE: | SOURCE: |
|---|---|---|---|
| 15 Apr, 2019 | Sold | $407,200 | MRED MLS |
| 13 Mar, 2019 | Under contract | $399,900 | MRED MLS |
| 7 Mar, 2019 | Listed for sale | $399,900 | MRED MLS |
| 14 May, 2025 | Sold | $540,000 | MRED MLS |
| 2 Apr, 2025 | Under contract | $560,000 | MRED MLS |
| 27 Mar, 2025 | Listed for sale | $560,000 | MRED MLS |
Room Specifics
Total Bedrooms: 4
Bedrooms Above Ground: 4
Bedrooms Below Ground: 0
Dimensions: —
Floor Type: Carpet
Dimensions: —
Floor Type: Carpet
Dimensions: —
Floor Type: Carpet
Full Bathrooms: 3
Bathroom Amenities: Separate Shower,Double Sink,Soaking Tub
Bathroom in Basement: 0
Rooms: Office,Eating Area
Basement Description: Unfinished
Other Specifics
| 2 | |
| Concrete Perimeter | |
| Concrete | |
| Patio, Storms/Screens, Invisible Fence | |
| — | |
| 94 X 152 X 94 X 151 | |
| — | |
| Full | |
| Hardwood Floors, First Floor Laundry, Walk-In Closet(s) | |
| Range, Microwave, Dishwasher, High End Refrigerator, Washer, Dryer, Disposal, Stainless Steel Appliance(s), Range Hood, Water Softener Rented | |
| Not in DB | |
| Sidewalks, Street Lights, Street Paved | |
| — | |
| — | |
| Gas Log |
Tax History
| Year | Property Taxes |
|---|---|
| 2019 | $8,864 |
| 2025 | $10,978 |
Contact Agent
Nearby Similar Homes
Nearby Sold Comparables
Contact Agent
Listing Provided By
CRIS Realty






