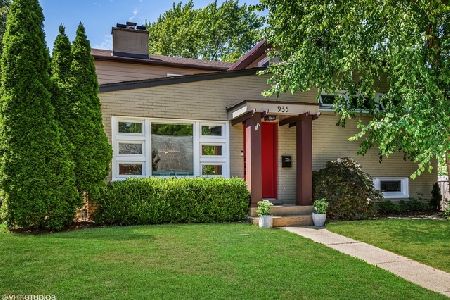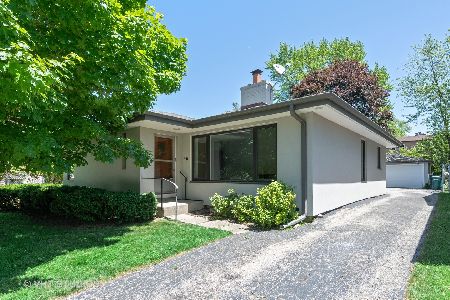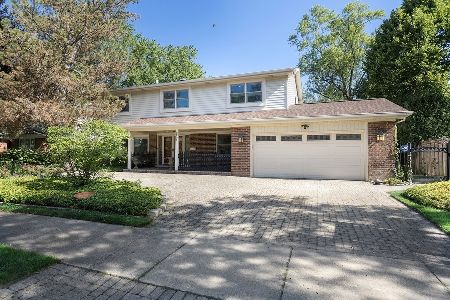2209 Iroquois Road, Wilmette, Illinois 60091
$879,000
|
Sold
|
|
| Status: | Closed |
| Sqft: | 3,458 |
| Cost/Sqft: | $257 |
| Beds: | 5 |
| Baths: | 5 |
| Year Built: | 1976 |
| Property Taxes: | $20,386 |
| Days On Market: | 2203 |
| Lot Size: | 0,19 |
Description
Gorgeous, large brick home in Harper School District featuring TWO master suites. Bright, airy decor and high ceilings, great floor plan offering formal living room, dining room, eat-in kitchen, family room overlooking private yard & patio plus sunny, sitting area with double sided fireplace.Unique first floor master suite and second bedroom is great for guests, aupair, or in-laws. The second floor features large master suite with double sinks & double closets. 3 additional great sized bedrooms. Large, finished basement and separate exercise room and full bathroom. Tons of storage and closets. Attached, over-sized 2 car garage.Great mudroom entrance off garage. Walk to Harper School, Kenilworth Metra, Mallinckrodt & Thornwood Parks and Ronald Knox Montessori.
Property Specifics
| Single Family | |
| — | |
| Colonial | |
| 1976 | |
| Full | |
| — | |
| No | |
| 0.19 |
| Cook | |
| — | |
| — / Not Applicable | |
| None | |
| Lake Michigan | |
| Public Sewer | |
| 10598029 | |
| 05283210060000 |
Nearby Schools
| NAME: | DISTRICT: | DISTANCE: | |
|---|---|---|---|
|
Grade School
Harper Elementary School |
39 | — | |
|
Middle School
Wilmette Junior High School |
39 | Not in DB | |
|
High School
New Trier Twp H.s. Northfield/wi |
203 | Not in DB | |
|
Alternate Elementary School
Highcrest Middle School |
— | Not in DB | |
Property History
| DATE: | EVENT: | PRICE: | SOURCE: |
|---|---|---|---|
| 1 Jun, 2015 | Sold | $915,000 | MRED MLS |
| 17 Mar, 2015 | Under contract | $959,000 | MRED MLS |
| — | Last price change | $1,039,000 | MRED MLS |
| 2 Feb, 2015 | Listed for sale | $1,039,000 | MRED MLS |
| 13 Mar, 2020 | Sold | $879,000 | MRED MLS |
| 14 Jan, 2020 | Under contract | $889,000 | MRED MLS |
| 8 Jan, 2020 | Listed for sale | $889,000 | MRED MLS |
Room Specifics
Total Bedrooms: 5
Bedrooms Above Ground: 5
Bedrooms Below Ground: 0
Dimensions: —
Floor Type: Hardwood
Dimensions: —
Floor Type: Hardwood
Dimensions: —
Floor Type: Carpet
Dimensions: —
Floor Type: —
Full Bathrooms: 5
Bathroom Amenities: Separate Shower,Double Sink
Bathroom in Basement: 1
Rooms: Bedroom 5,Exercise Room,Breakfast Room,Sitting Room,Foyer,Office,Recreation Room
Basement Description: Finished
Other Specifics
| 2 | |
| Concrete Perimeter | |
| Asphalt,Circular | |
| Patio, Outdoor Grill | |
| Fenced Yard,Landscaped | |
| 78 X 108 | |
| — | |
| Full | |
| Skylight(s), Bar-Wet, Hardwood Floors, First Floor Bedroom, First Floor Full Bath | |
| Double Oven, Dishwasher, Refrigerator, Freezer, Washer, Dryer, Disposal | |
| Not in DB | |
| Park, Sidewalks | |
| — | |
| — | |
| Double Sided, Gas Log |
Tax History
| Year | Property Taxes |
|---|---|
| 2015 | $19,223 |
| 2020 | $20,386 |
Contact Agent
Nearby Similar Homes
Nearby Sold Comparables
Contact Agent
Listing Provided By
@properties













