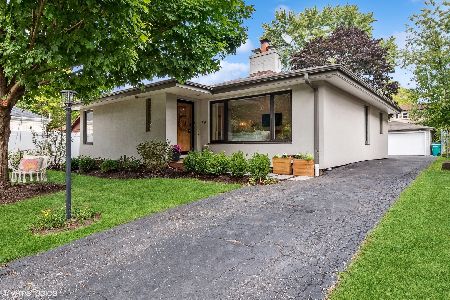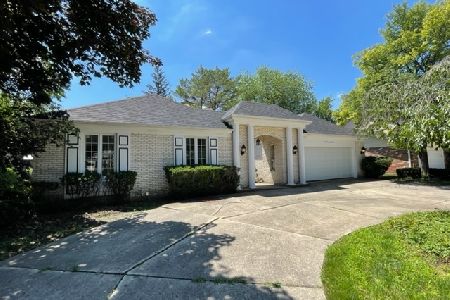934 Cornell Street, Wilmette, Illinois 60091
$444,000
|
Sold
|
|
| Status: | Closed |
| Sqft: | 1,316 |
| Cost/Sqft: | $341 |
| Beds: | 3 |
| Baths: | 2 |
| Year Built: | 1950 |
| Property Taxes: | $8,888 |
| Days On Market: | 2048 |
| Lot Size: | 0,00 |
Description
Quality improved freshly painted ranch with 3 bedrooms, 2 full remodeled baths, full basement, and 2 car detached garage nestled at the north end of Cornell close to Mallinckrodt Park. Top-rated Harper, Highcrest & New Trier School Districts. Commercial-grade insulated windows, brick house wrapped in R12 insulation, cement board and stucco. Stainless appliances include Miele dishwasher, cooktop and convection oven, & Sub-Zero refrigerator in original wood cabinet kitchen with operable skylight. Two wood-burning fireplaces, the living room has a gas line if needed. New AC condenser 2020, top-of-the-line high-efficiency furnace with ERV bringing in fresh air continuously. Full dry unfinished basement provides lots of potential, storage and laundry area. 50X135 lot with side drive to the detached 2 car garage. Assessor sf 1316. Expandable if desired. Very well maintained. Many photos are virtually staged to provide scale to the rooms. Floor plan available
Property Specifics
| Single Family | |
| — | |
| Ranch | |
| 1950 | |
| Full | |
| — | |
| No | |
| — |
| Cook | |
| — | |
| 0 / Not Applicable | |
| None | |
| Lake Michigan | |
| Public Sewer | |
| 10701767 | |
| 05283110010000 |
Nearby Schools
| NAME: | DISTRICT: | DISTANCE: | |
|---|---|---|---|
|
Grade School
Harper Elementary School |
39 | — | |
|
Middle School
Wilmette Junior High School |
39 | Not in DB | |
|
High School
New Trier Twp H.s. Northfield/wi |
203 | Not in DB | |
Property History
| DATE: | EVENT: | PRICE: | SOURCE: |
|---|---|---|---|
| 25 Aug, 2020 | Sold | $444,000 | MRED MLS |
| 2 Jul, 2020 | Under contract | $449,000 | MRED MLS |
| — | Last price change | $475,000 | MRED MLS |
| 11 Jun, 2020 | Listed for sale | $475,000 | MRED MLS |
| 4 Jan, 2024 | Sold | $805,000 | MRED MLS |
| 28 Nov, 2023 | Under contract | $799,000 | MRED MLS |
| 25 Nov, 2023 | Listed for sale | $799,000 | MRED MLS |
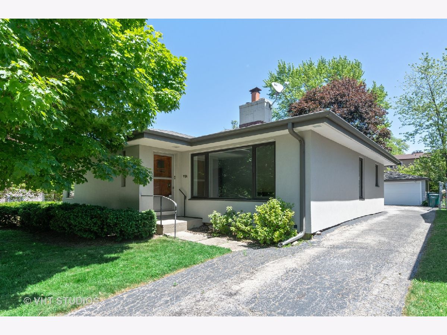
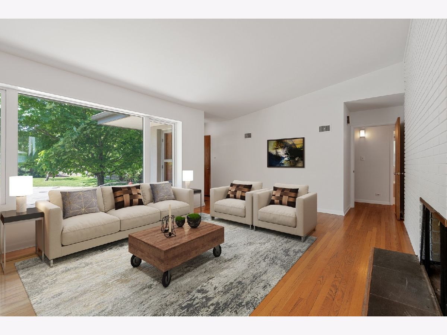
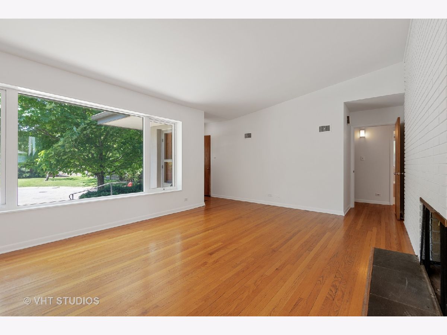
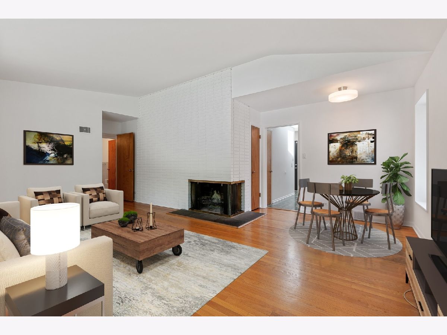
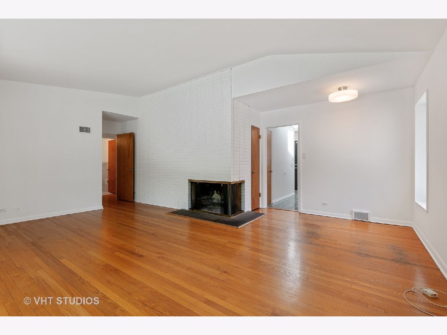
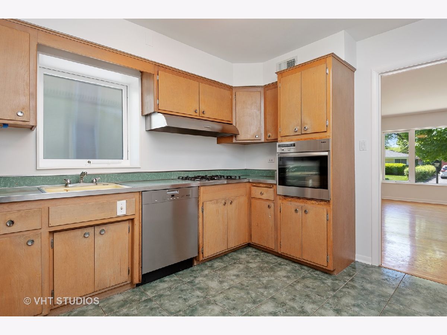
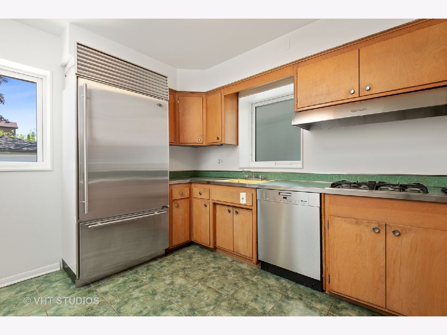
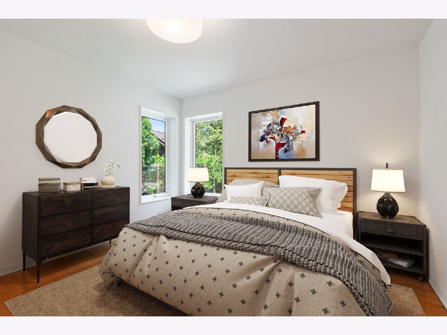
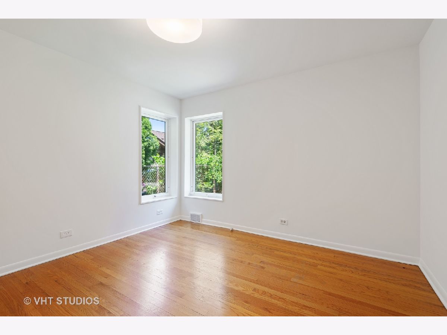
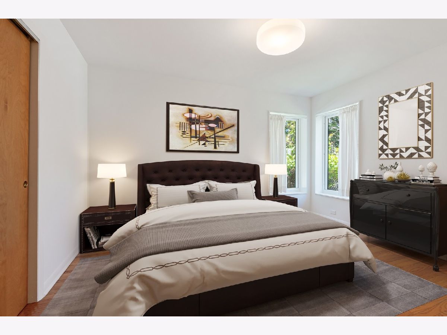
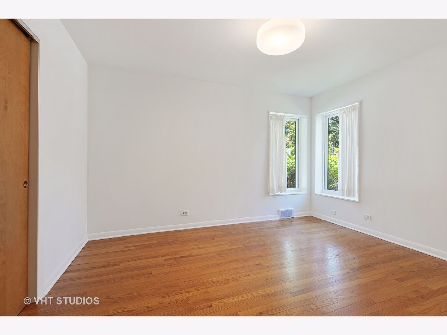
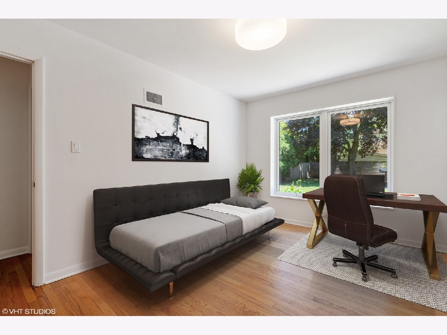
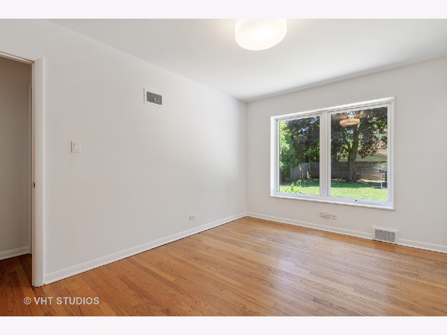
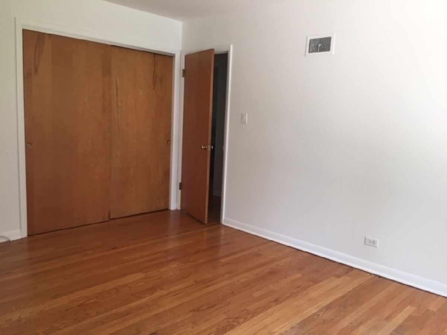
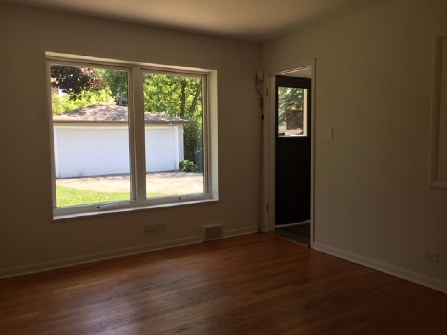
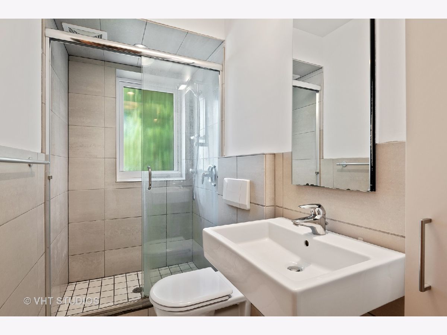
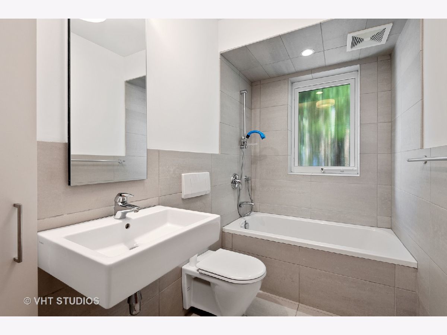
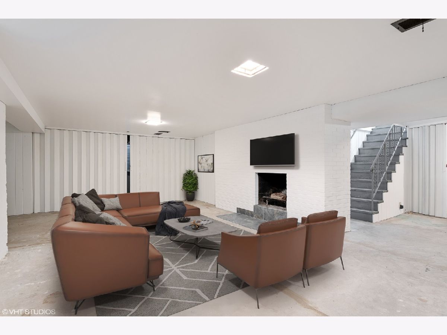
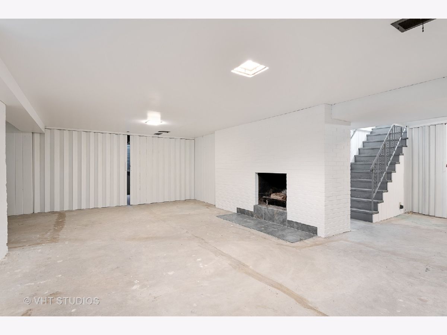
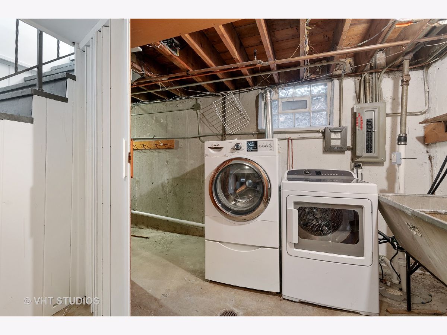
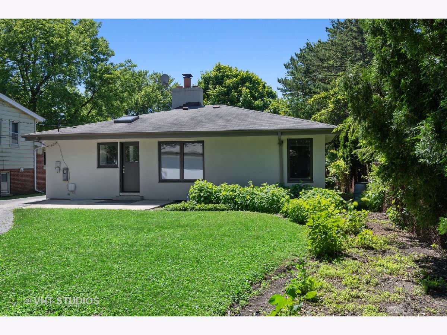
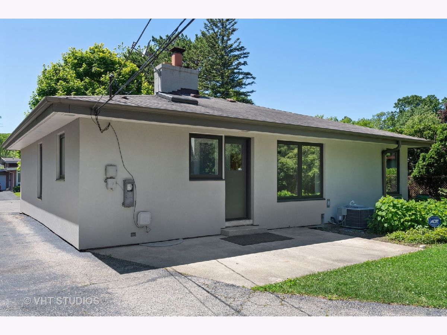
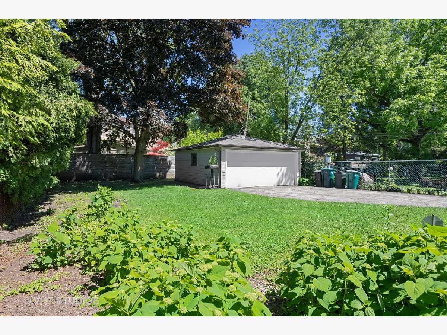
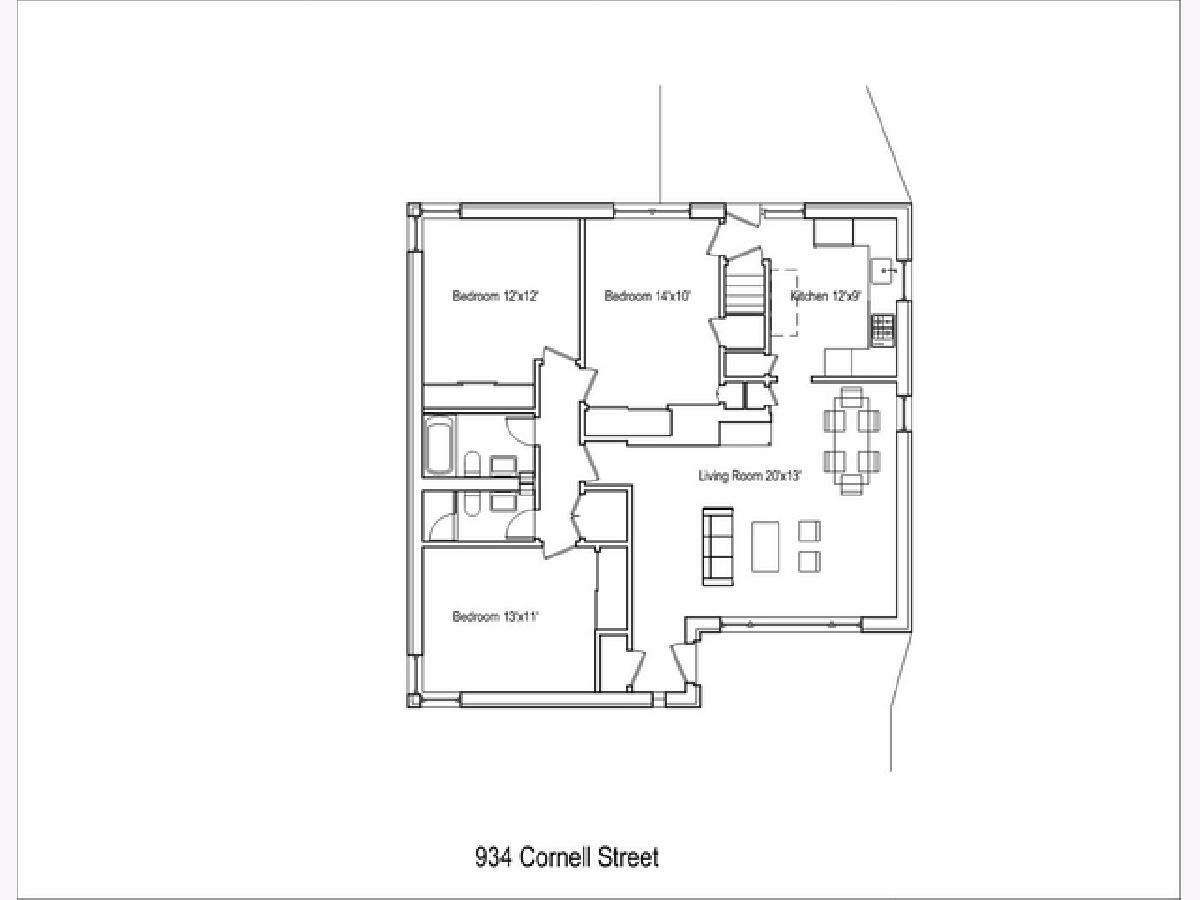
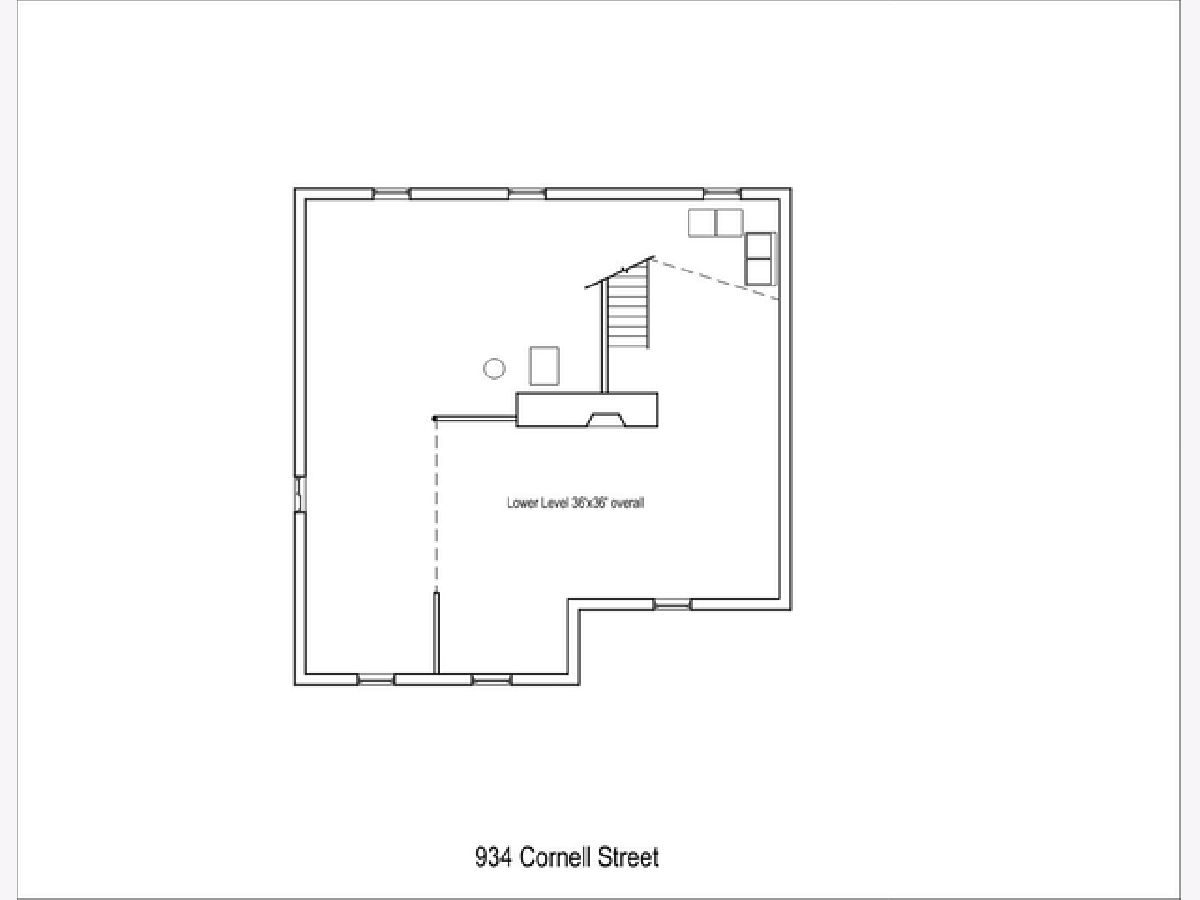
Room Specifics
Total Bedrooms: 3
Bedrooms Above Ground: 3
Bedrooms Below Ground: 0
Dimensions: —
Floor Type: Hardwood
Dimensions: —
Floor Type: Hardwood
Full Bathrooms: 2
Bathroom Amenities: —
Bathroom in Basement: 0
Rooms: No additional rooms
Basement Description: Unfinished
Other Specifics
| 2 | |
| Concrete Perimeter | |
| Asphalt | |
| — | |
| — | |
| 50X135 | |
| — | |
| — | |
| Hardwood Floors | |
| Range, Dishwasher, Refrigerator, Washer, Dryer | |
| Not in DB | |
| Park, Pool, Tennis Court(s), Sidewalks, Street Paved | |
| — | |
| — | |
| Wood Burning, Gas Starter |
Tax History
| Year | Property Taxes |
|---|---|
| 2020 | $8,888 |
| 2024 | $8,759 |
Contact Agent
Nearby Similar Homes
Nearby Sold Comparables
Contact Agent
Listing Provided By
Baird & Warner







