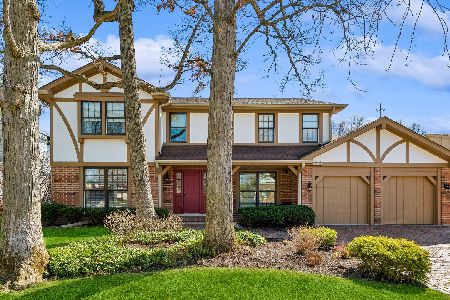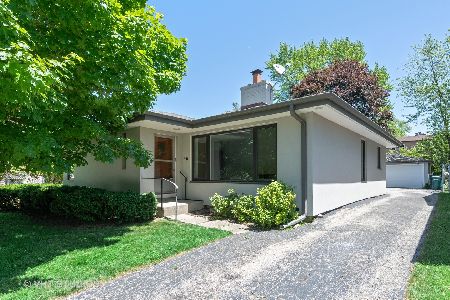935 Oxford Lane, Wilmette, Illinois 60091
$750,000
|
Sold
|
|
| Status: | Closed |
| Sqft: | 0 |
| Cost/Sqft: | — |
| Beds: | 4 |
| Baths: | 3 |
| Year Built: | 1955 |
| Property Taxes: | $15,140 |
| Days On Market: | 1984 |
| Lot Size: | 0,16 |
Description
Mid-Century Modern beauty located on a rare Wilmette cul-de-sac. Move right in to this four bedroom, three full bath home with plenty of space for all your needs! First floor has hardwood floors, cathedral ceiling, open from front to back with a cool fireplace separating the kitchen and dining room. Upgraded kitchen with island and pantry space. Second floor has three bedrooms and a beautiful hall bath with separate shower and jet tub. Third floor master retreat with steam shower and walk in closet. Great mudroom and entertaining space on the lower level. Plus, another bonus room in the basement with loads of storage. Great outdoor space with a deck and patio. Tons of upgrades. Since 2018--47 new windows and window treatments, new roof on garage and house, new refrigerator, AC and water heater. DISTRICT 39 K-8 remote to in-person plan located on Wilmette 39 website.
Property Specifics
| Single Family | |
| — | |
| Tri-Level | |
| 1955 | |
| Partial | |
| — | |
| No | |
| 0.16 |
| Cook | |
| — | |
| 0 / Not Applicable | |
| None | |
| Lake Michigan | |
| Public Sewer | |
| 10817865 | |
| 05283110070000 |
Nearby Schools
| NAME: | DISTRICT: | DISTANCE: | |
|---|---|---|---|
|
Grade School
Harper Elementary School |
39 | — | |
|
Middle School
Highcrest Middle School |
39 | Not in DB | |
|
High School
New Trier Twp H.s. Northfield/wi |
203 | Not in DB | |
|
Alternate Junior High School
Wilmette Junior High School |
— | Not in DB | |
Property History
| DATE: | EVENT: | PRICE: | SOURCE: |
|---|---|---|---|
| 30 Oct, 2020 | Sold | $750,000 | MRED MLS |
| 24 Aug, 2020 | Under contract | $789,000 | MRED MLS |
| 14 Aug, 2020 | Listed for sale | $789,000 | MRED MLS |
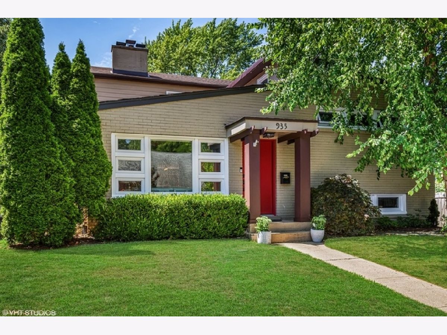
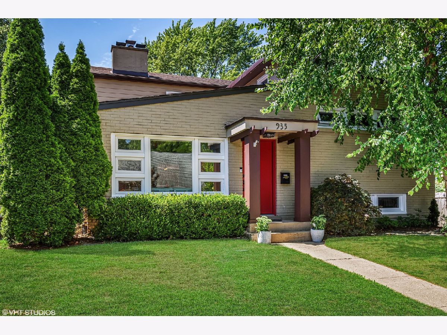
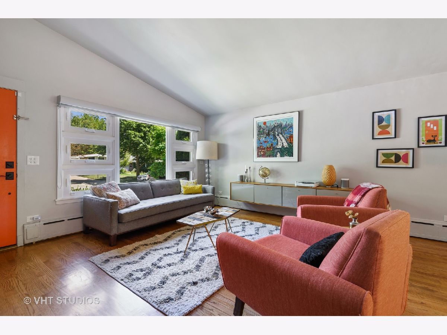
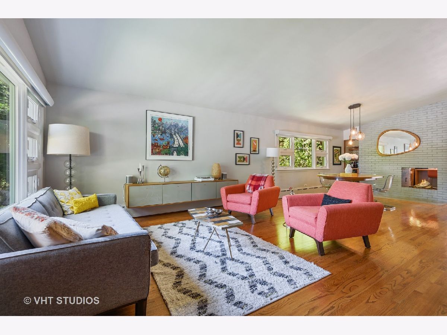
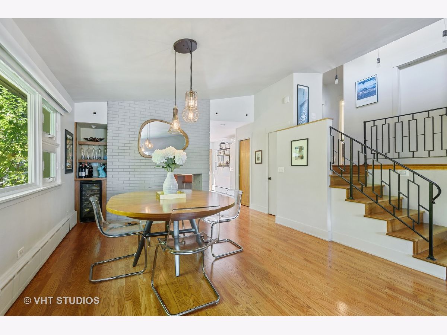
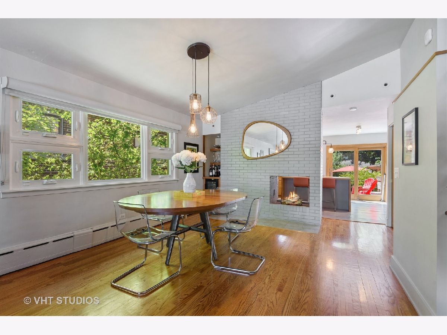
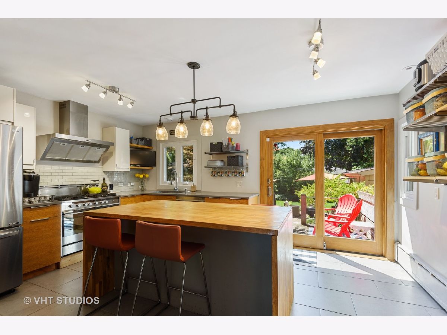
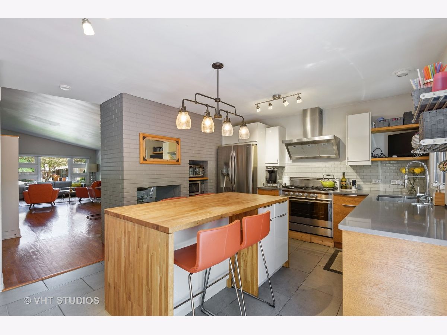
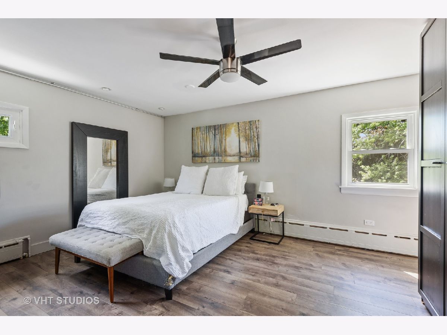
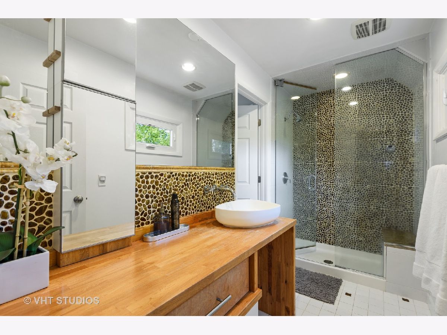
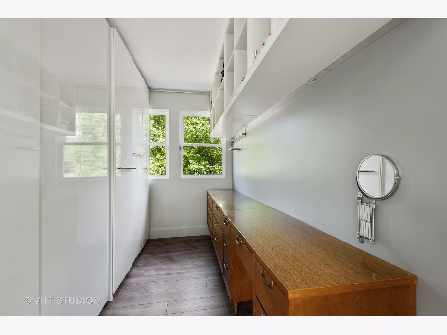
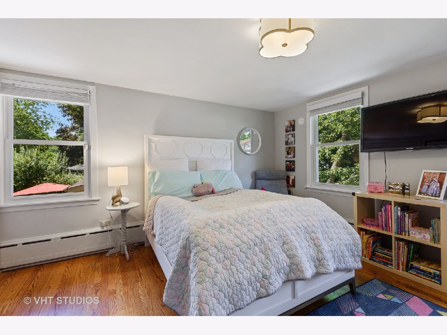
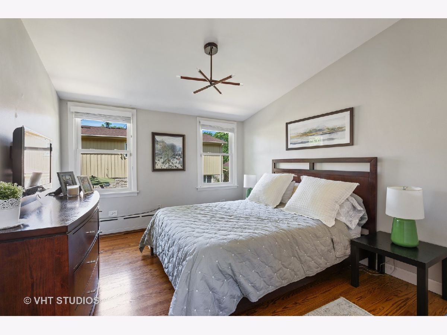
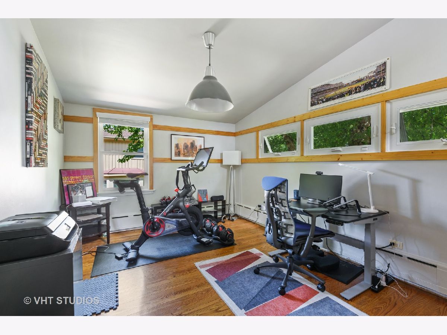
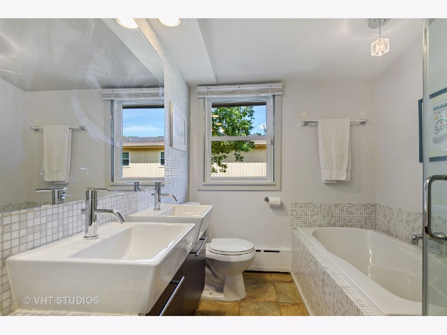
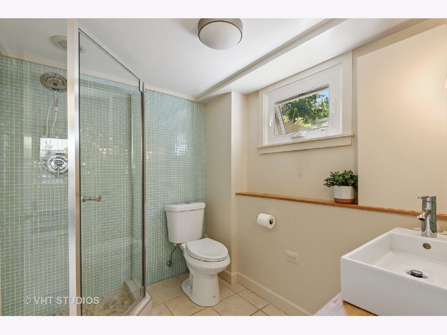
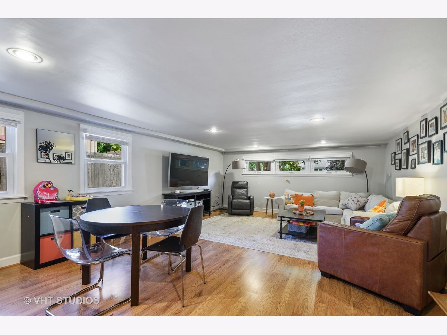
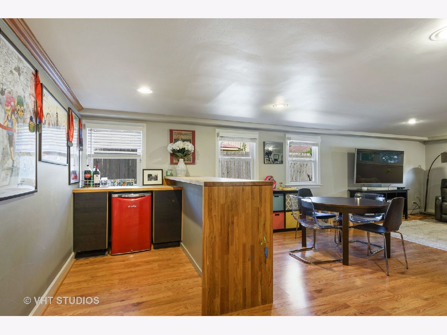
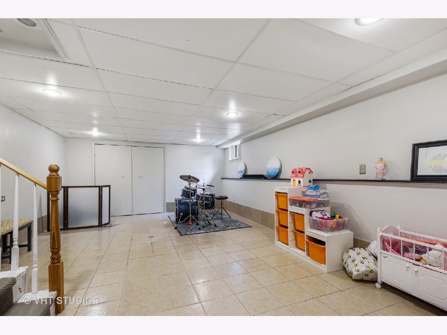
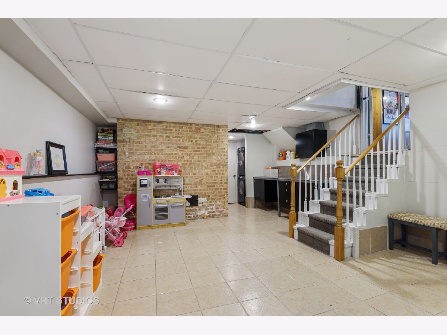
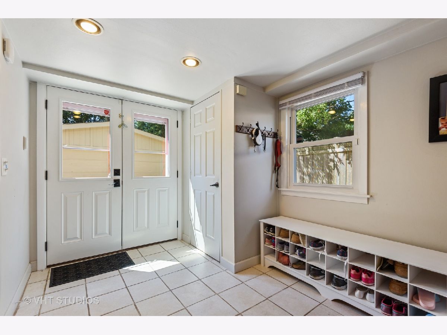
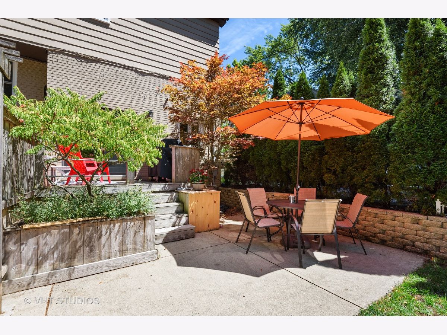
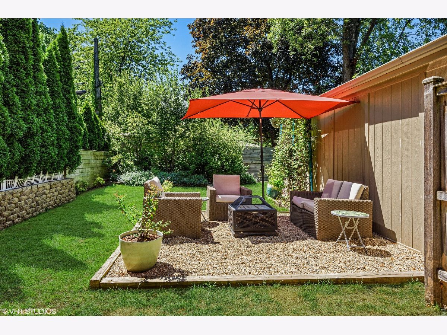
Room Specifics
Total Bedrooms: 4
Bedrooms Above Ground: 4
Bedrooms Below Ground: 0
Dimensions: —
Floor Type: Hardwood
Dimensions: —
Floor Type: Hardwood
Dimensions: —
Floor Type: Hardwood
Full Bathrooms: 3
Bathroom Amenities: Whirlpool,Separate Shower,Double Sink
Bathroom in Basement: 1
Rooms: Recreation Room,Mud Room
Basement Description: Finished
Other Specifics
| 2 | |
| — | |
| Concrete | |
| Deck, Patio, Storms/Screens | |
| Cul-De-Sac,Fenced Yard | |
| 50X135 | |
| — | |
| Full | |
| Vaulted/Cathedral Ceilings, Bar-Dry, Hardwood Floors, Heated Floors | |
| Range, Microwave, Dishwasher, Refrigerator, Washer, Dryer, Disposal, Wine Refrigerator | |
| Not in DB | |
| Curbs, Sidewalks, Street Lights, Street Paved | |
| — | |
| — | |
| Wood Burning |
Tax History
| Year | Property Taxes |
|---|---|
| 2020 | $15,140 |
Contact Agent
Nearby Similar Homes
Nearby Sold Comparables
Contact Agent
Listing Provided By
Baird & Warner








