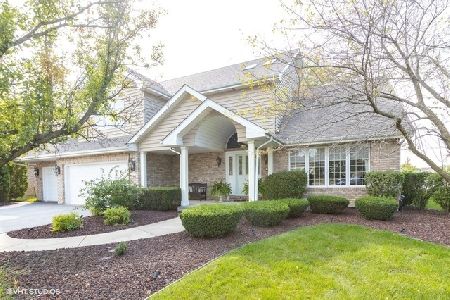22113 Oakton Avenue, Frankfort, Illinois 60423
$364,900
|
Sold
|
|
| Status: | Closed |
| Sqft: | 2,528 |
| Cost/Sqft: | $144 |
| Beds: | 4 |
| Baths: | 3 |
| Year Built: | 1990 |
| Property Taxes: | $7,460 |
| Days On Market: | 1865 |
| Lot Size: | 0,22 |
Description
Say goodbye to 2020 and hello to 2021 in this lovely home situated in the beautiful Heritage Knolls subdivision. Featuring 4 bedrooms, 2.5 baths and storage galore! Huge eat in kitchen complete with island, granite counters, backsplash and wall to wall cabinets for all your kitchen needs! The vaulted sky light and large sliding patio doors in kitchen lets the natural light pour in. From the kitchen you can view the nice size family room below with cozy brick fireplace. Off of the family room is the 4th bedroom, a 3/4 bath with stand up shower and separate laundry room. 3 nice size bedrooms on the 2nd level including a large primary bedroom with ensuite that includes jetted soaker tub and separate stand up shower. Sub basement has endless possibilities. HUGE 3 car garage with concrete driveway that will easily fit 6 cars! Professionally landscaped with brick paver patio surrounding back and side of home. Recent updates include NEW tear off roof this year, all new neutral paint throughout ceilings and walls and new multi-tone carpeting throughout. Nothing to do but move in! This will not last long! WELCOME HOME! Broker owned interest
Property Specifics
| Single Family | |
| — | |
| Quad Level | |
| 1990 | |
| Partial | |
| SPLIT/SUB | |
| No | |
| 0.22 |
| Will | |
| Heritage Knolls | |
| 0 / Not Applicable | |
| None | |
| Public | |
| Public Sewer | |
| 10951834 | |
| 1909294040250000 |
Property History
| DATE: | EVENT: | PRICE: | SOURCE: |
|---|---|---|---|
| 25 Aug, 2015 | Under contract | $0 | MRED MLS |
| 8 Jun, 2015 | Listed for sale | $0 | MRED MLS |
| 18 Feb, 2021 | Sold | $364,900 | MRED MLS |
| 28 Dec, 2020 | Under contract | $364,900 | MRED MLS |
| 11 Dec, 2020 | Listed for sale | $364,900 | MRED MLS |
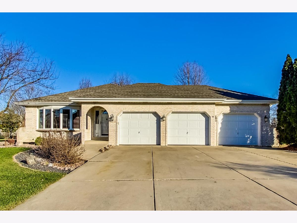
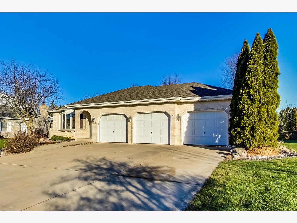
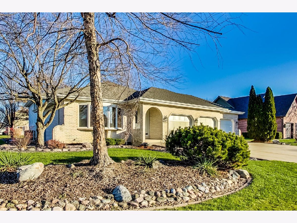
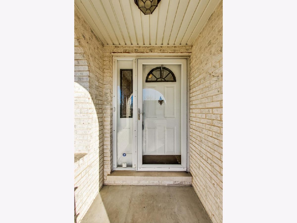
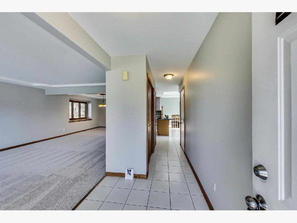
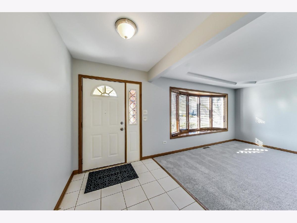
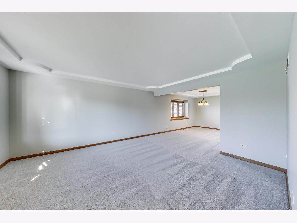
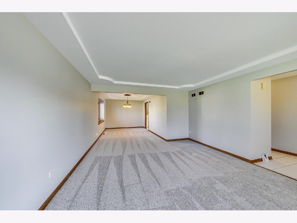
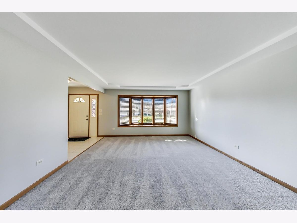
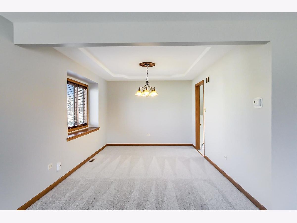
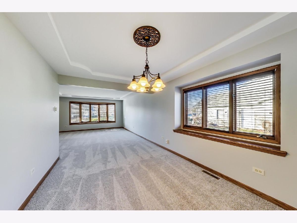
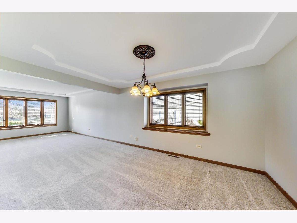
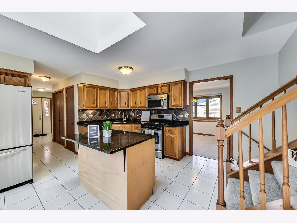
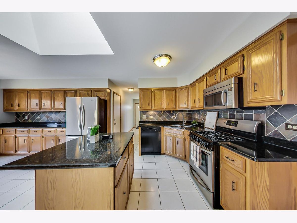
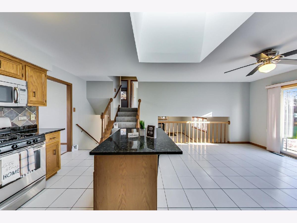
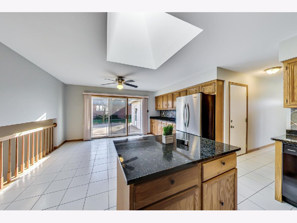
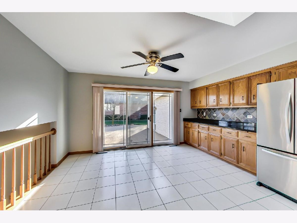
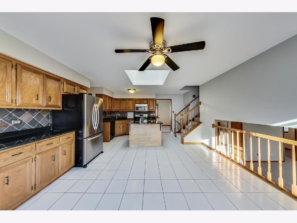
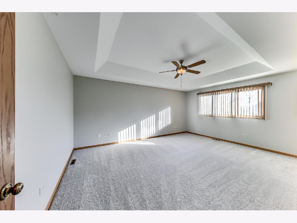
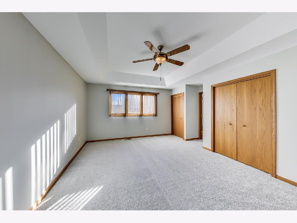
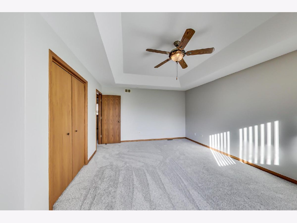
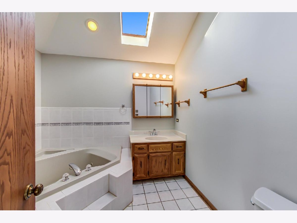
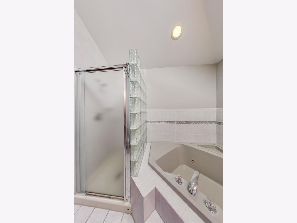
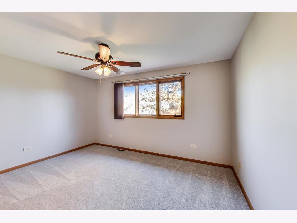
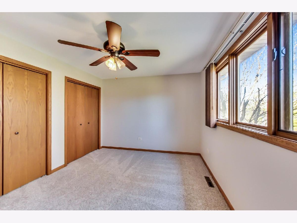
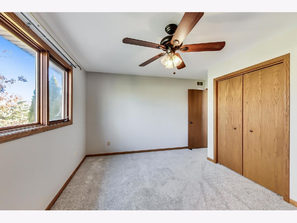
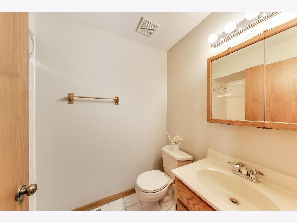
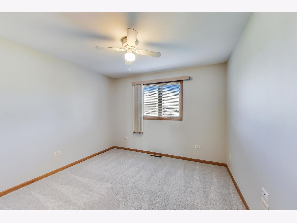
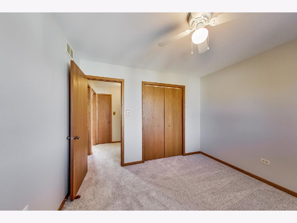
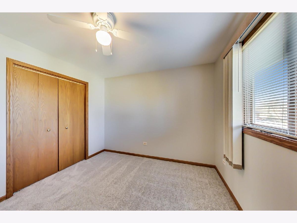
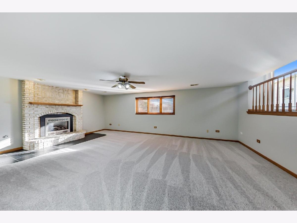
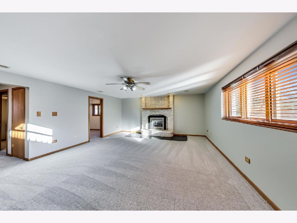
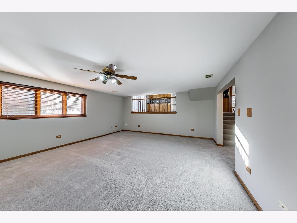
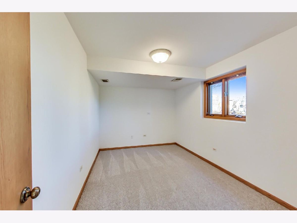
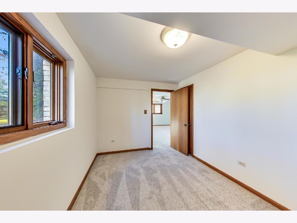
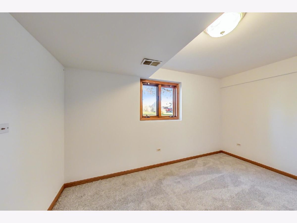
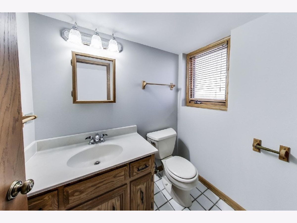
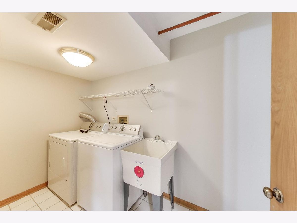
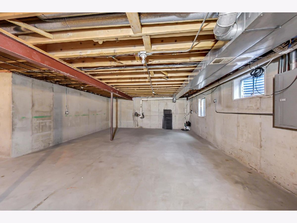
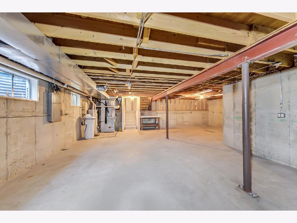
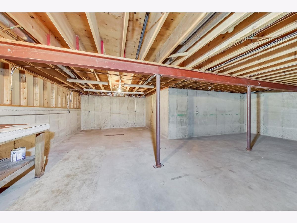
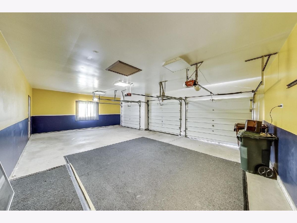
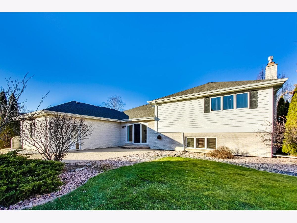
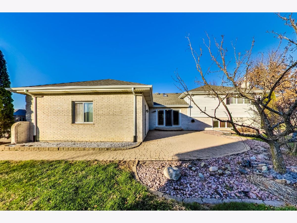
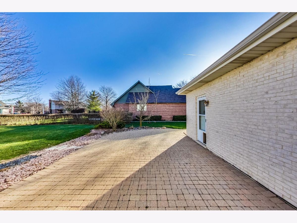
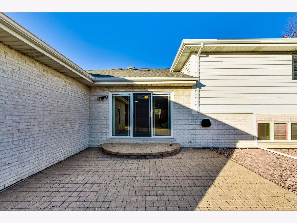
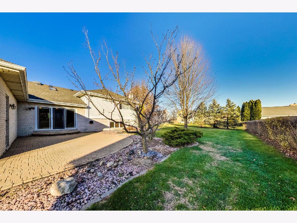
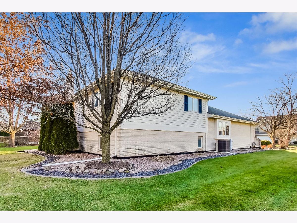
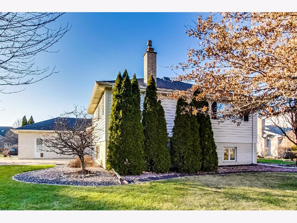
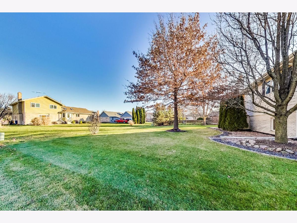
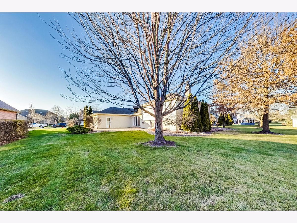
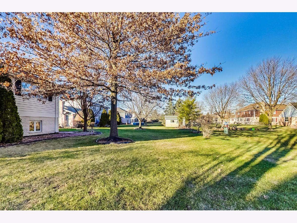
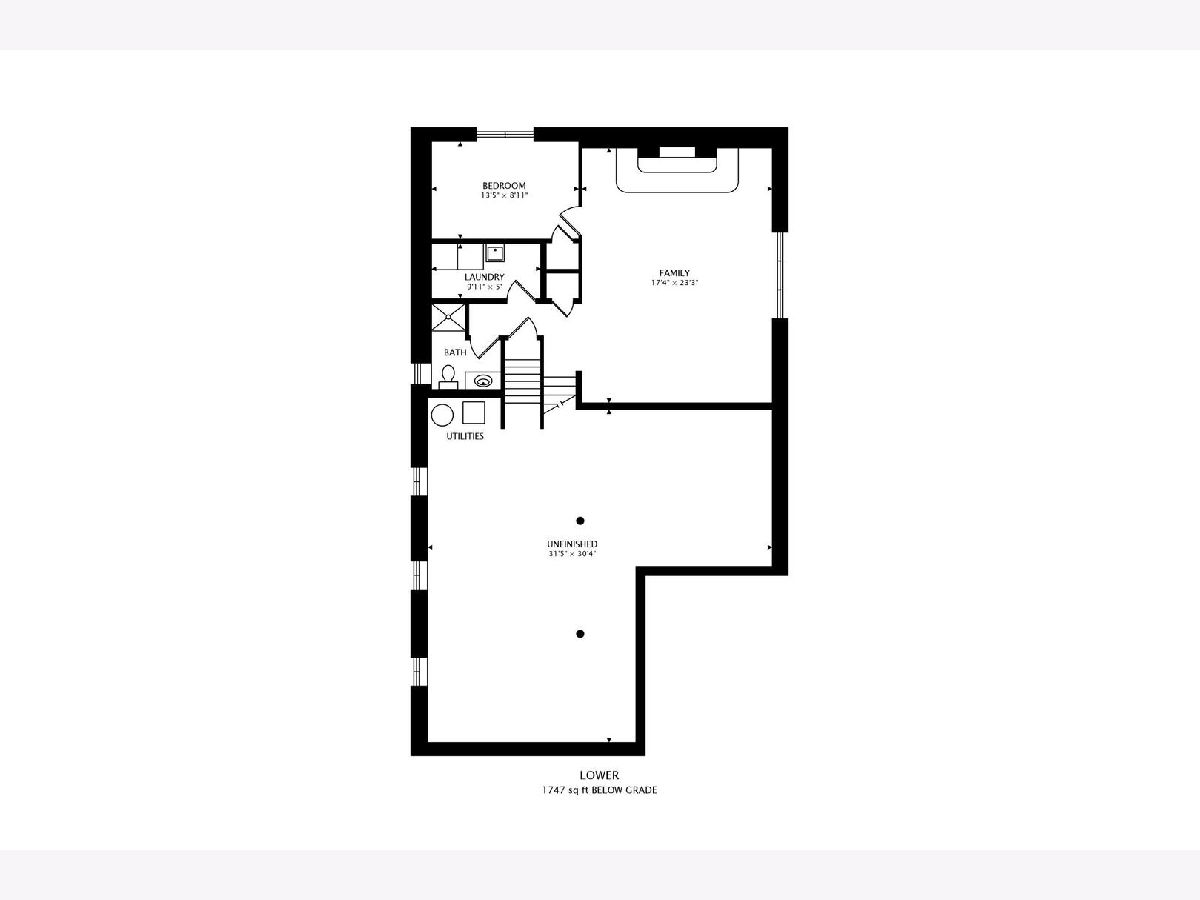
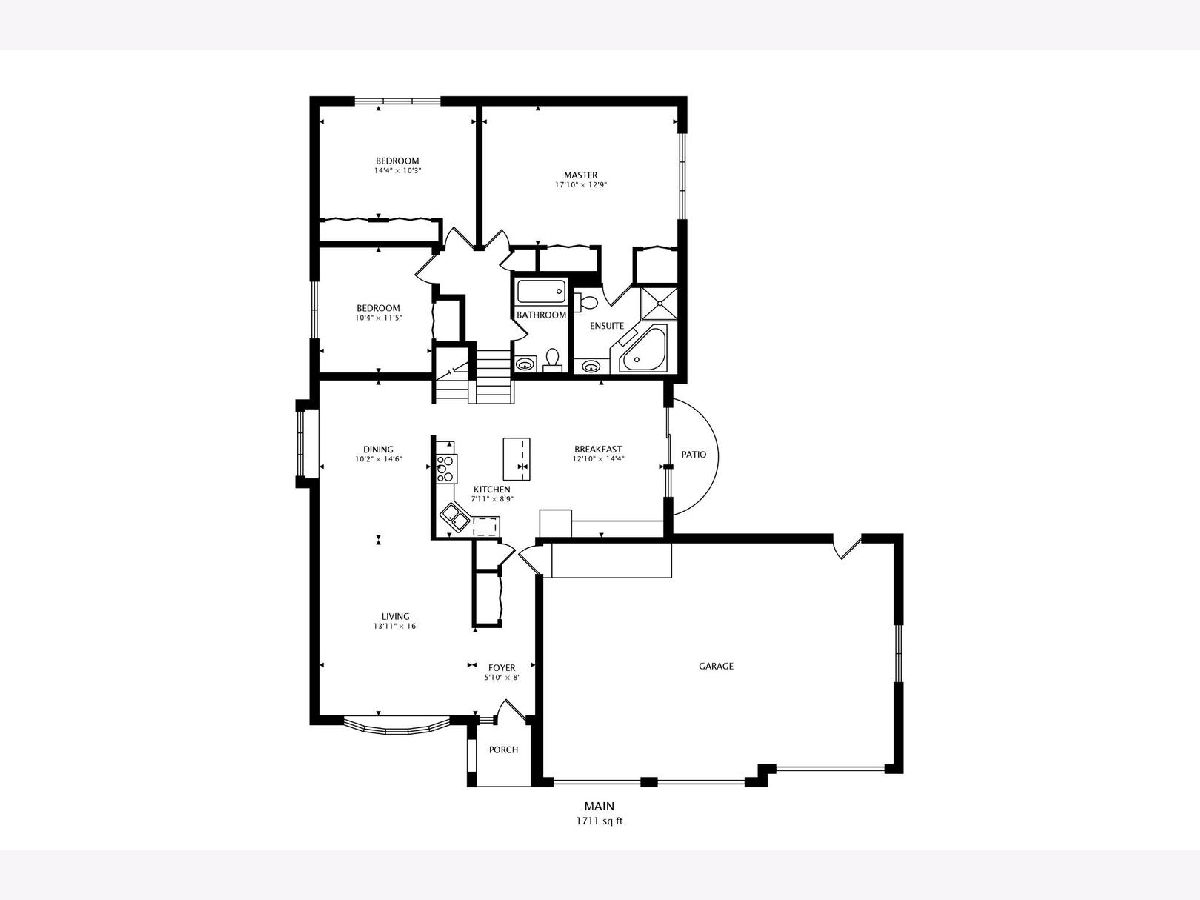
Room Specifics
Total Bedrooms: 4
Bedrooms Above Ground: 4
Bedrooms Below Ground: 0
Dimensions: —
Floor Type: Carpet
Dimensions: —
Floor Type: Carpet
Dimensions: —
Floor Type: Carpet
Full Bathrooms: 3
Bathroom Amenities: Whirlpool,Separate Shower
Bathroom in Basement: 0
Rooms: No additional rooms
Basement Description: Unfinished,Sub-Basement
Other Specifics
| 3 | |
| Concrete Perimeter | |
| Concrete | |
| Patio, Porch, Brick Paver Patio | |
| Landscaped,Park Adjacent,Sidewalks,Streetlights | |
| 75 X 130 | |
| Unfinished | |
| Full | |
| Skylight(s) | |
| Range, Microwave, Dishwasher, Refrigerator, Washer, Dryer | |
| Not in DB | |
| Park, Lake, Curbs, Sidewalks, Street Lights, Street Paved | |
| — | |
| — | |
| Attached Fireplace Doors/Screen, Gas Log, Heatilator |
Tax History
| Year | Property Taxes |
|---|---|
| 2021 | $7,460 |
Contact Agent
Nearby Similar Homes
Nearby Sold Comparables
Contact Agent
Listing Provided By
@properties




