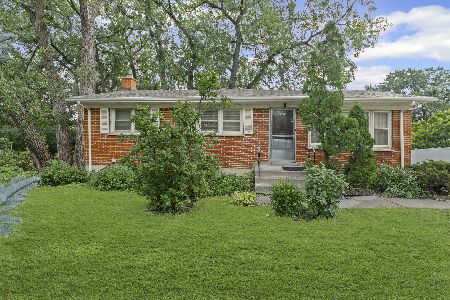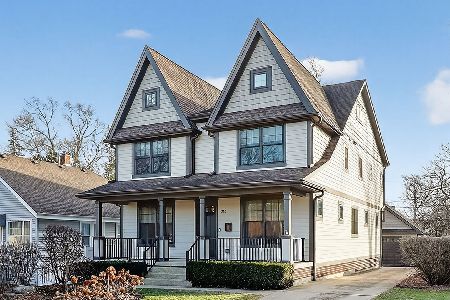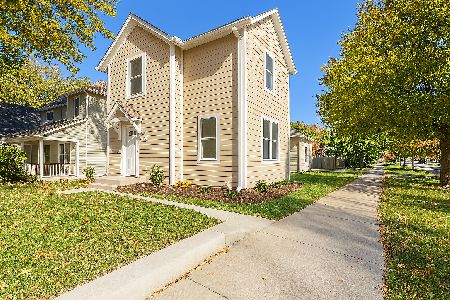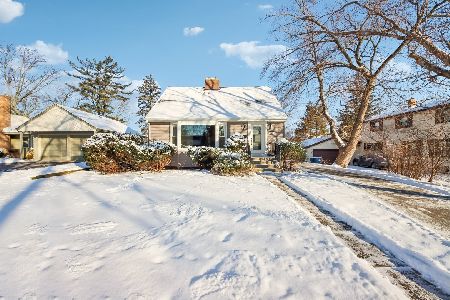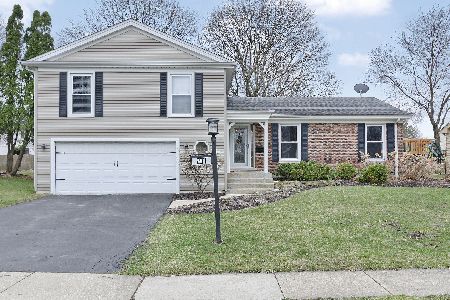221 56th Street, Downers Grove, Illinois 60516
$612,000
|
Sold
|
|
| Status: | Closed |
| Sqft: | 2,936 |
| Cost/Sqft: | $199 |
| Beds: | 4 |
| Baths: | 3 |
| Year Built: | 1973 |
| Property Taxes: | $8,186 |
| Days On Market: | 1365 |
| Lot Size: | 0,24 |
Description
Welcome to this meticulously maintained four bedroom 3 bath home completely updated throughout, not a corner left undone. Located in the desirable Deer Creek Subdivision, walk to train, Downers Grove Swim and Racquet Club, Patriots Park and close to vibrant downtown Downers Grove. This home is perfection inside out and top to bottom. First floor features a formal living room, dining room, wet bar station with beverage fridge, full bath, gourmet kitchen with breakfast island and dinette area with planning desk for your work at home space. French doors from the dinette area leads you to a charming 3 season room and from there a sliding glass door brings you to a stamped concrete patio perfect for your summer grilling. Kitchen opens to the family room with a fireplace and completing the first floor plan is a bright and cheery laundry/mud room, hold on let me amend this - adding to the first floor plan is an amazing professionally finished attached 2 1/2 car garage, completely drywalled, painted, added recessed lighting, customized ceiling storage racks, epoxy floor covering, an upscale environment for your vehicles, but can also double as a first class man cave! First and second floors boast gleaming hardwood floors. Second floor has three generous size bedrooms, 2 with walk-in closets and the master suite with large walk-in closet and luxury bath with soaking tub and dual head multi directional steam shower with thermostatically controlled water temperature. The professionally finished basement perfect for your media room, pool table stays, and stay warm and cozy by the heatilator fireplace. The exterior is virtually maintenance free and brand new complete tear off roof April of this year. If you're looking for "a one and done," this will exceed your expectations.
Property Specifics
| Single Family | |
| — | |
| — | |
| 1973 | |
| — | |
| — | |
| No | |
| 0.24 |
| Du Page | |
| — | |
| — / Not Applicable | |
| — | |
| — | |
| — | |
| 11398925 | |
| 0916103005 |
Nearby Schools
| NAME: | DISTRICT: | DISTANCE: | |
|---|---|---|---|
|
Grade School
Fairmount Elementary School |
58 | — | |
|
Middle School
O Neill Middle School |
58 | Not in DB | |
|
High School
South High School |
99 | Not in DB | |
Property History
| DATE: | EVENT: | PRICE: | SOURCE: |
|---|---|---|---|
| 1 Jul, 2022 | Sold | $612,000 | MRED MLS |
| 11 May, 2022 | Under contract | $584,900 | MRED MLS |
| 9 May, 2022 | Listed for sale | $584,900 | MRED MLS |
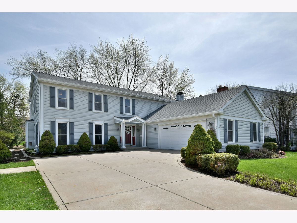
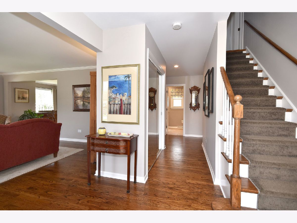
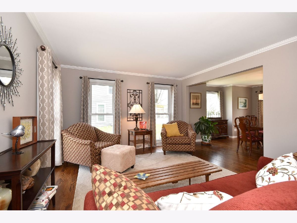
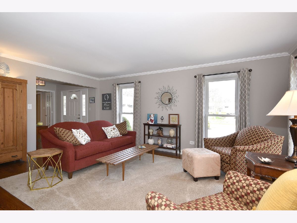
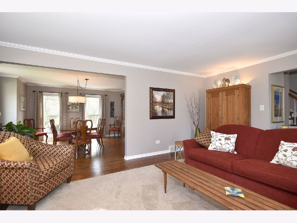
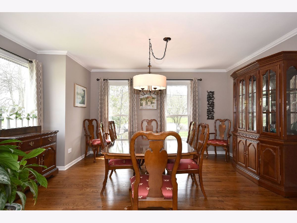
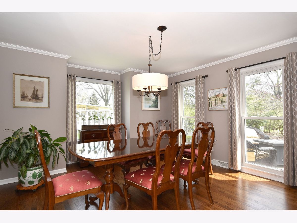
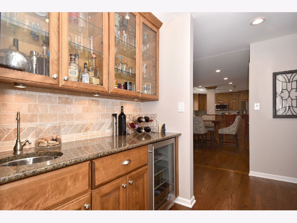
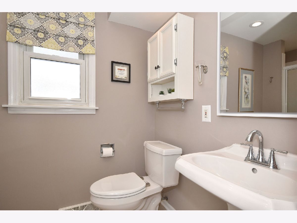
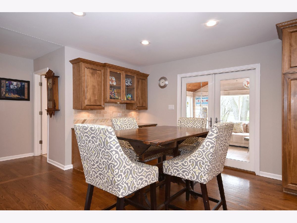
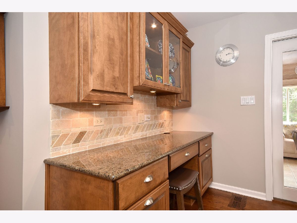
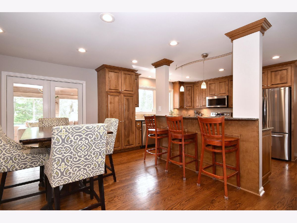
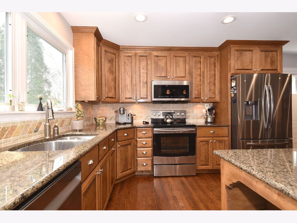
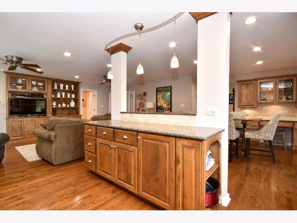
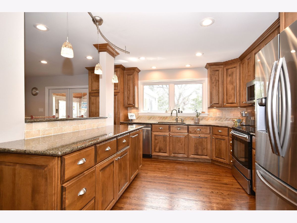
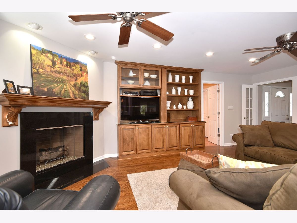
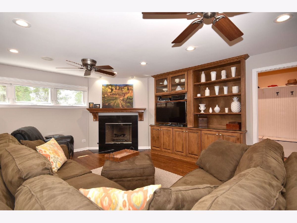
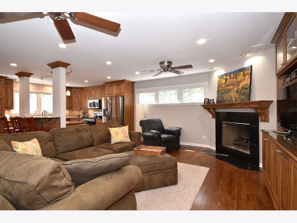
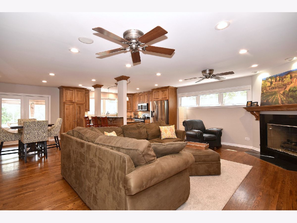
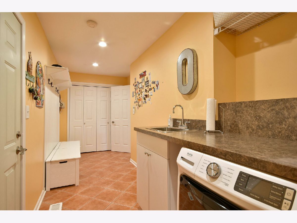
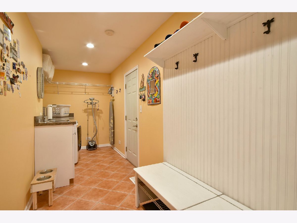
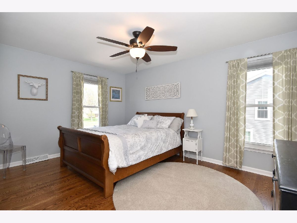
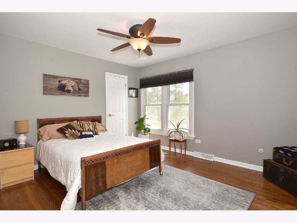
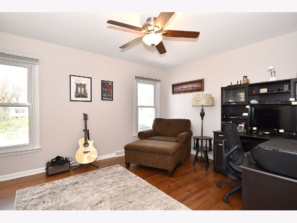
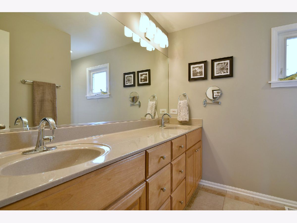
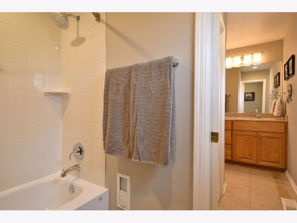
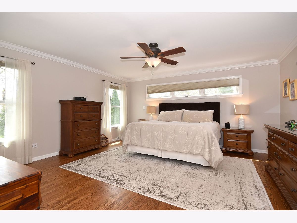
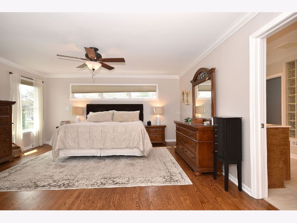
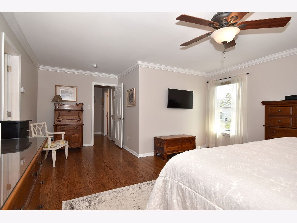
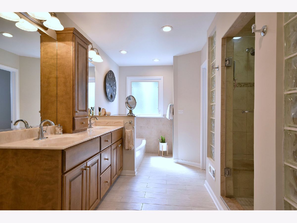
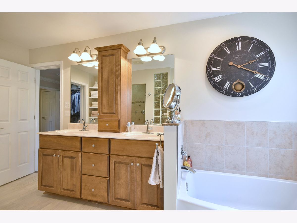
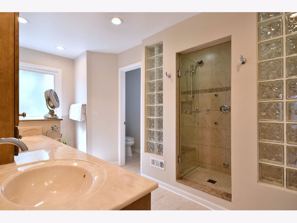
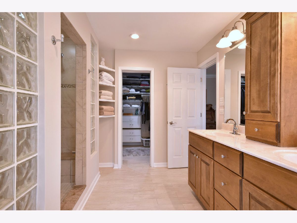
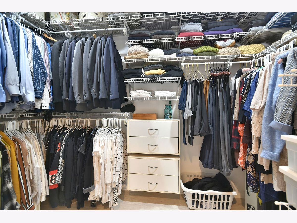
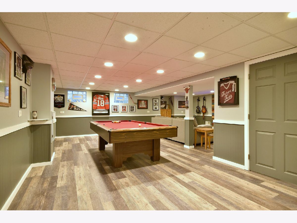
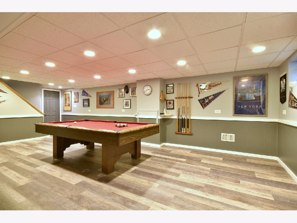
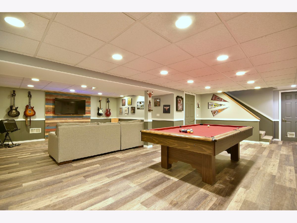
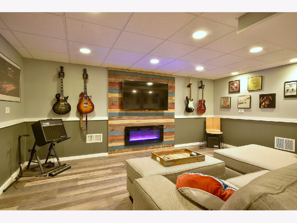
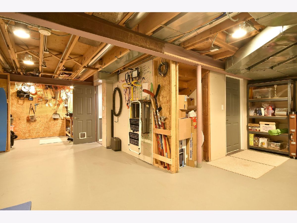
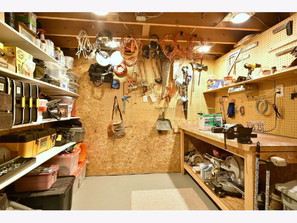
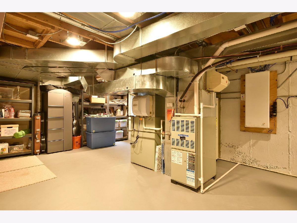
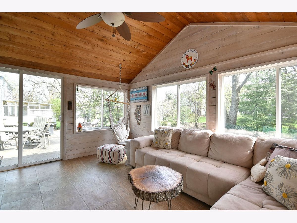
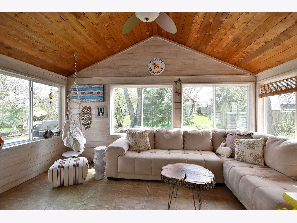
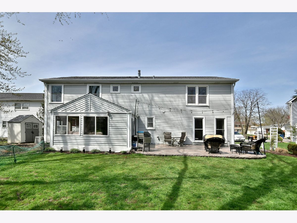
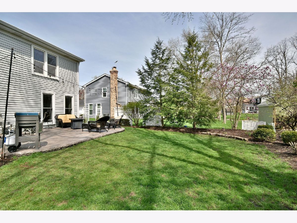
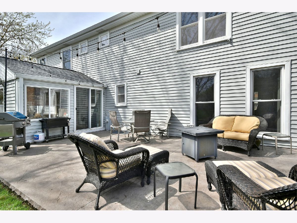
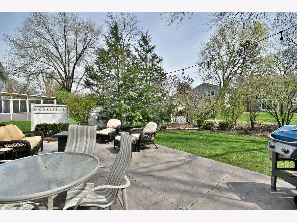
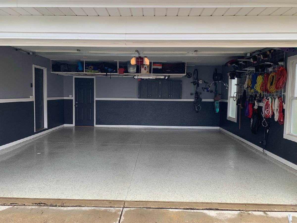
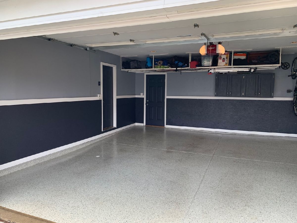
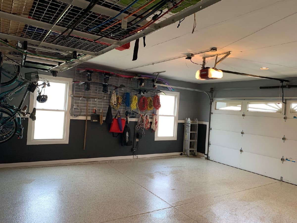
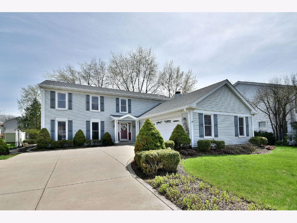
Room Specifics
Total Bedrooms: 4
Bedrooms Above Ground: 4
Bedrooms Below Ground: 0
Dimensions: —
Floor Type: —
Dimensions: —
Floor Type: —
Dimensions: —
Floor Type: —
Full Bathrooms: 3
Bathroom Amenities: Separate Shower,Steam Shower,Double Sink,Full Body Spray Shower,Double Shower,Soaking Tub
Bathroom in Basement: 0
Rooms: —
Basement Description: Finished,Crawl
Other Specifics
| 2 | |
| — | |
| Concrete | |
| — | |
| — | |
| 75 X 140 | |
| — | |
| — | |
| — | |
| — | |
| Not in DB | |
| — | |
| — | |
| — | |
| — |
Tax History
| Year | Property Taxes |
|---|---|
| 2022 | $8,186 |
Contact Agent
Nearby Similar Homes
Nearby Sold Comparables
Contact Agent
Listing Provided By
RE/MAX Action

