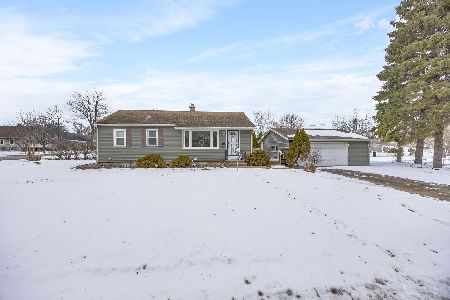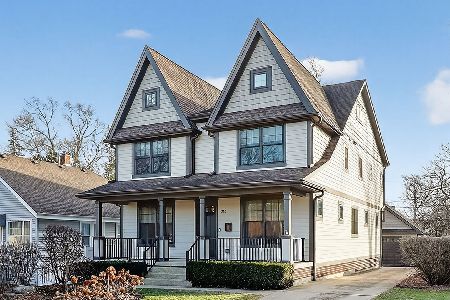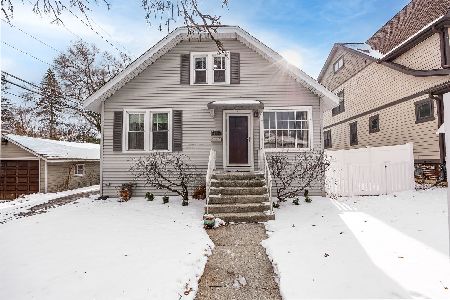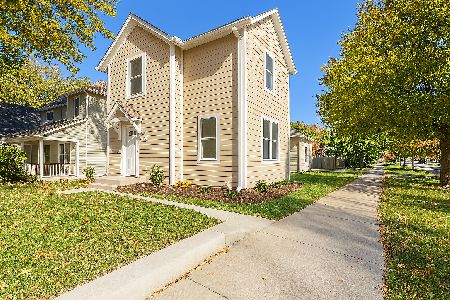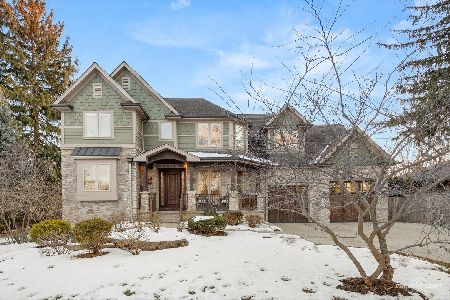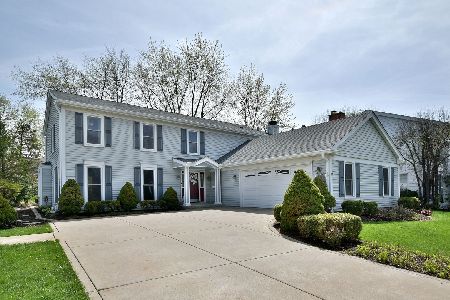237 56th Street, Downers Grove, Illinois 60516
$515,000
|
Sold
|
|
| Status: | Closed |
| Sqft: | 2,577 |
| Cost/Sqft: | $192 |
| Beds: | 3 |
| Baths: | 3 |
| Year Built: | 1973 |
| Property Taxes: | $6,345 |
| Days On Market: | 1798 |
| Lot Size: | 0,00 |
Description
Do not miss this wonderful family home! Details include crown molding throughout, hardwood floors, and a large double sided fireplace in the family room. The primary en suite bedroom has french doors that lead to a home office or sitting room/bedroom that has its own entrance to the lower level. The sub basement has a separate entrance that is perfect for any need- a home business, gym, or game room! The large private backyard with a fire pit is wonderful for entertaining and enjoying the quiet outdoors. There's privacy when needed but there's not much to be desired in this great neighborhood of Deer Creek. Voluntary homeowners association with planned activities for adults and children throughout the year. A wonderful location for walking to town and the train, Downers Grove Swim and Racquet Club and the popular Barth Bond and Park! Truly one of a kind family neighborhood!!
Property Specifics
| Single Family | |
| — | |
| Tri-Level | |
| 1973 | |
| Partial | |
| — | |
| No | |
| — |
| Du Page | |
| Deer Creek | |
| 0 / Not Applicable | |
| None | |
| Lake Michigan | |
| Public Sewer | |
| 11035332 | |
| 0916103003 |
Nearby Schools
| NAME: | DISTRICT: | DISTANCE: | |
|---|---|---|---|
|
Grade School
Fairmount Elementary School |
58 | — | |
|
High School
South High School |
99 | Not in DB | |
Property History
| DATE: | EVENT: | PRICE: | SOURCE: |
|---|---|---|---|
| 31 Aug, 2009 | Sold | $347,000 | MRED MLS |
| 15 Jul, 2009 | Under contract | $359,900 | MRED MLS |
| 24 Jun, 2009 | Listed for sale | $359,900 | MRED MLS |
| 16 Mar, 2018 | Sold | $355,000 | MRED MLS |
| 10 Jan, 2018 | Under contract | $365,000 | MRED MLS |
| 5 Jan, 2018 | Listed for sale | $365,000 | MRED MLS |
| 25 May, 2021 | Sold | $515,000 | MRED MLS |
| 2 Apr, 2021 | Under contract | $495,000 | MRED MLS |
| 29 Mar, 2021 | Listed for sale | $495,000 | MRED MLS |
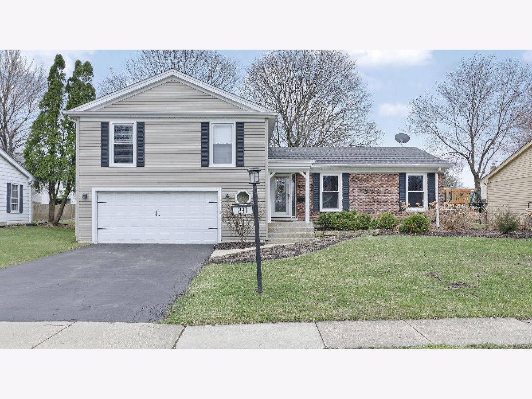
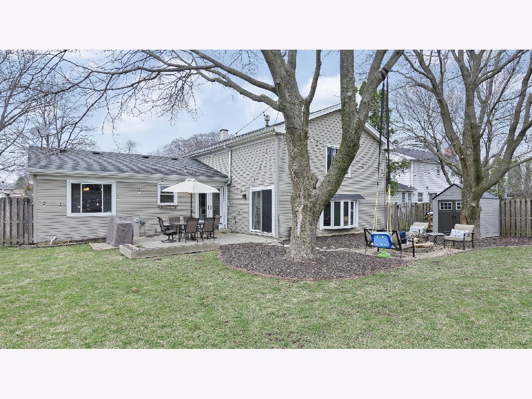
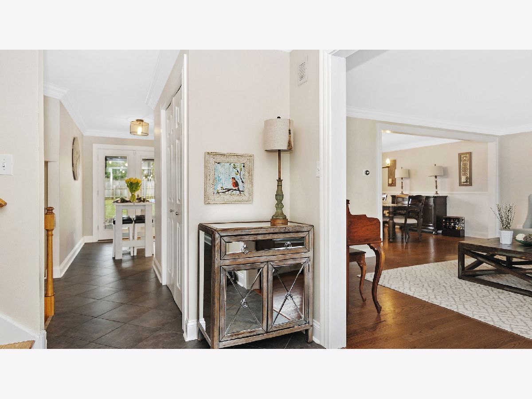
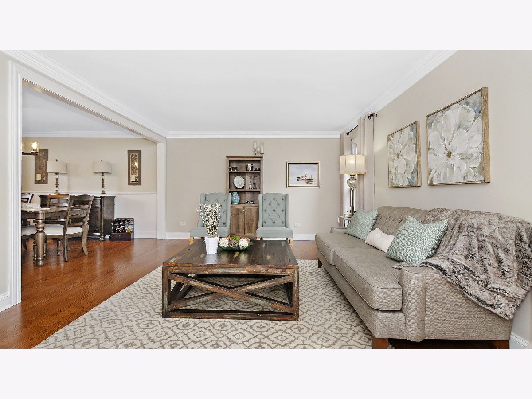
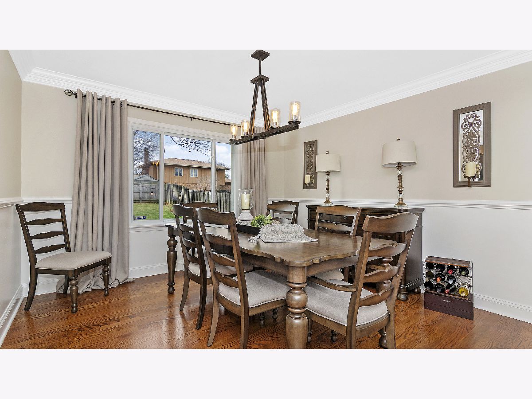
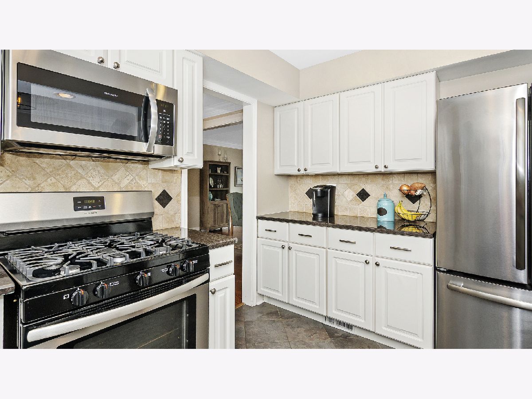
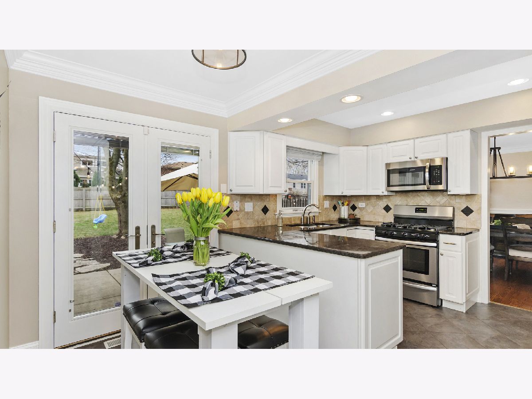
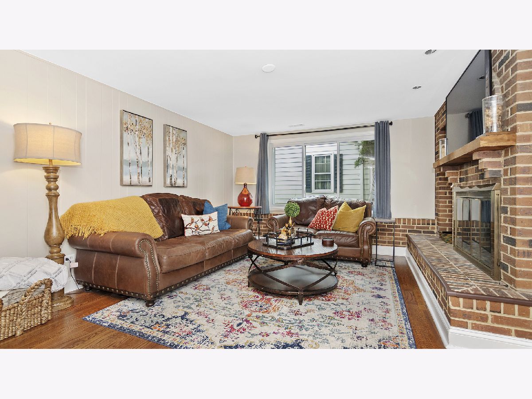
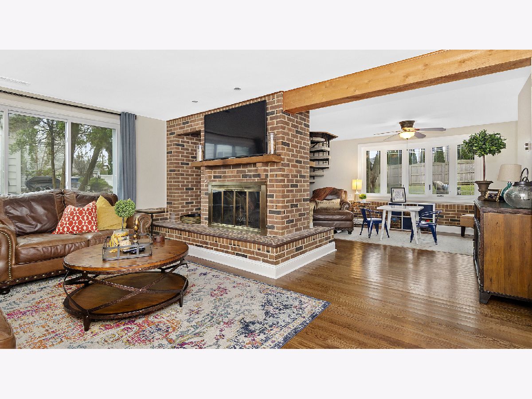
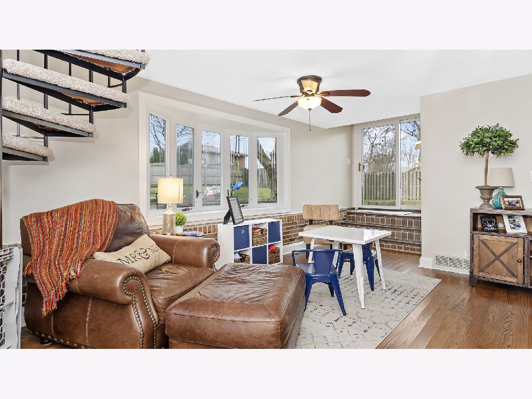
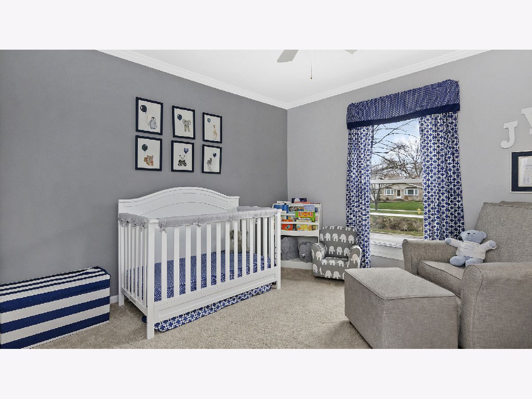
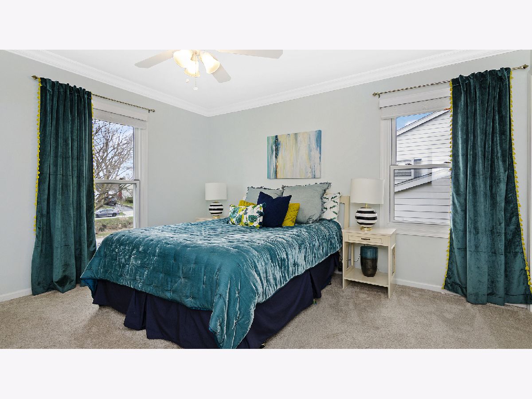
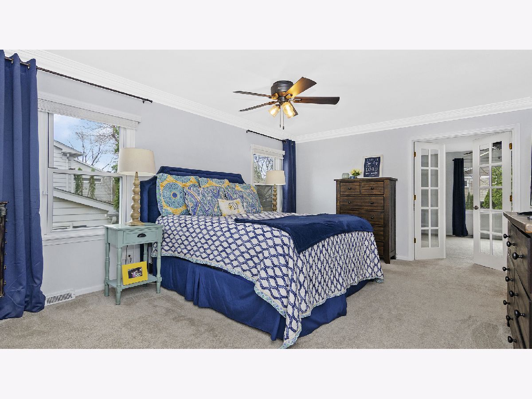
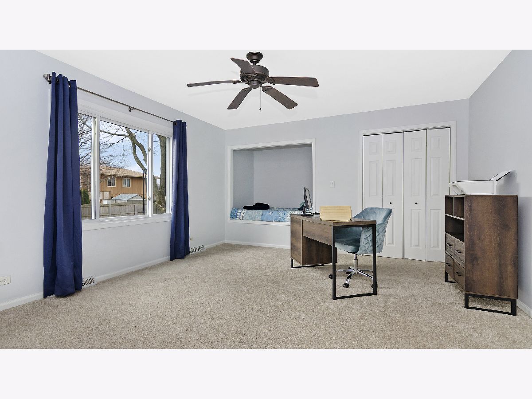
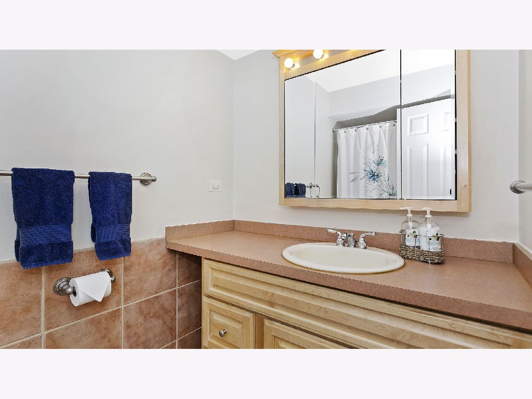
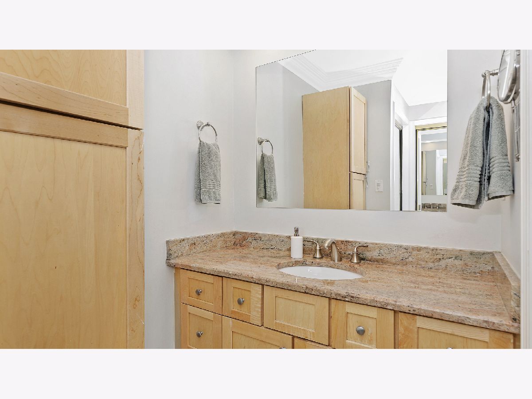
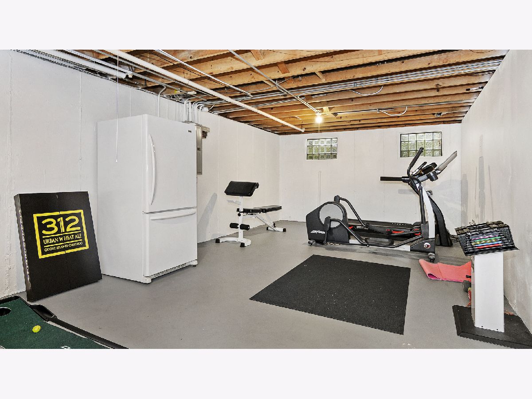
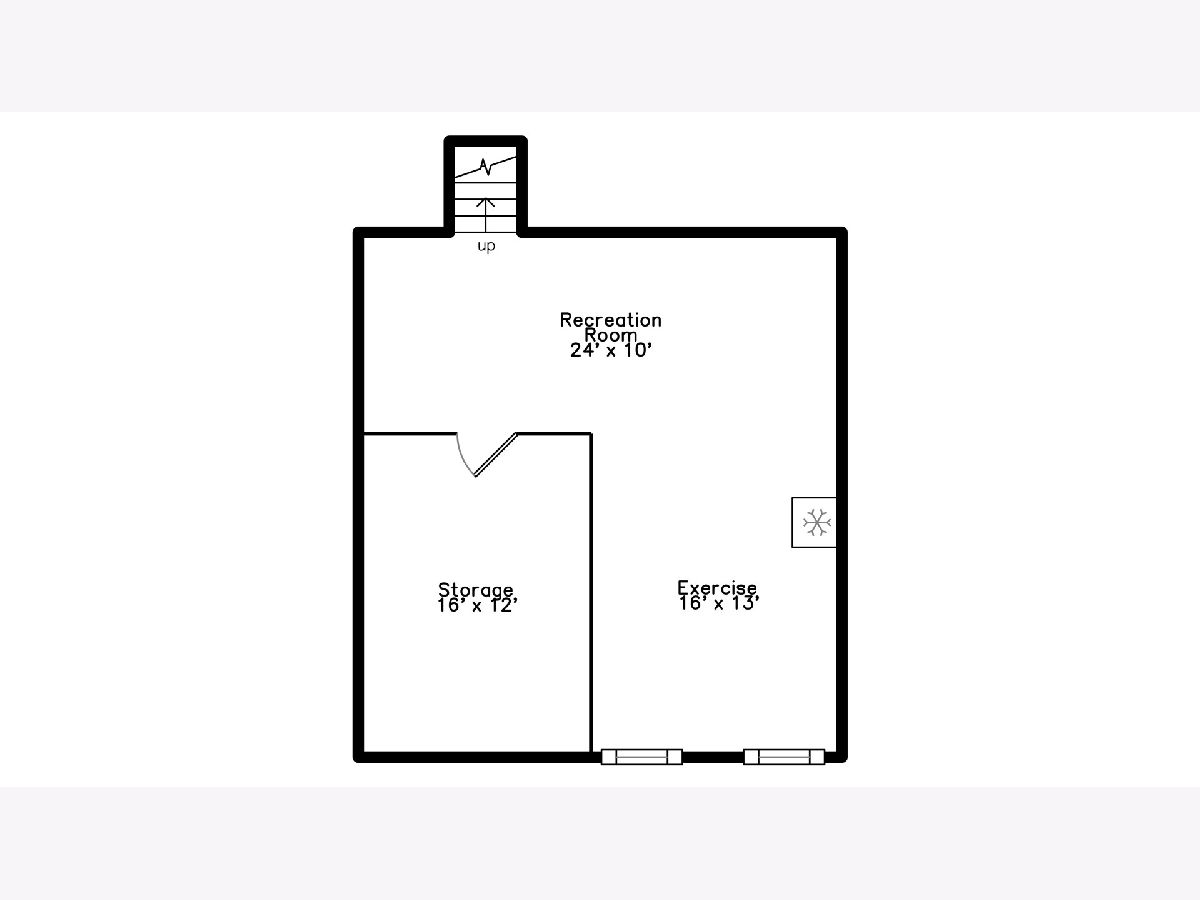
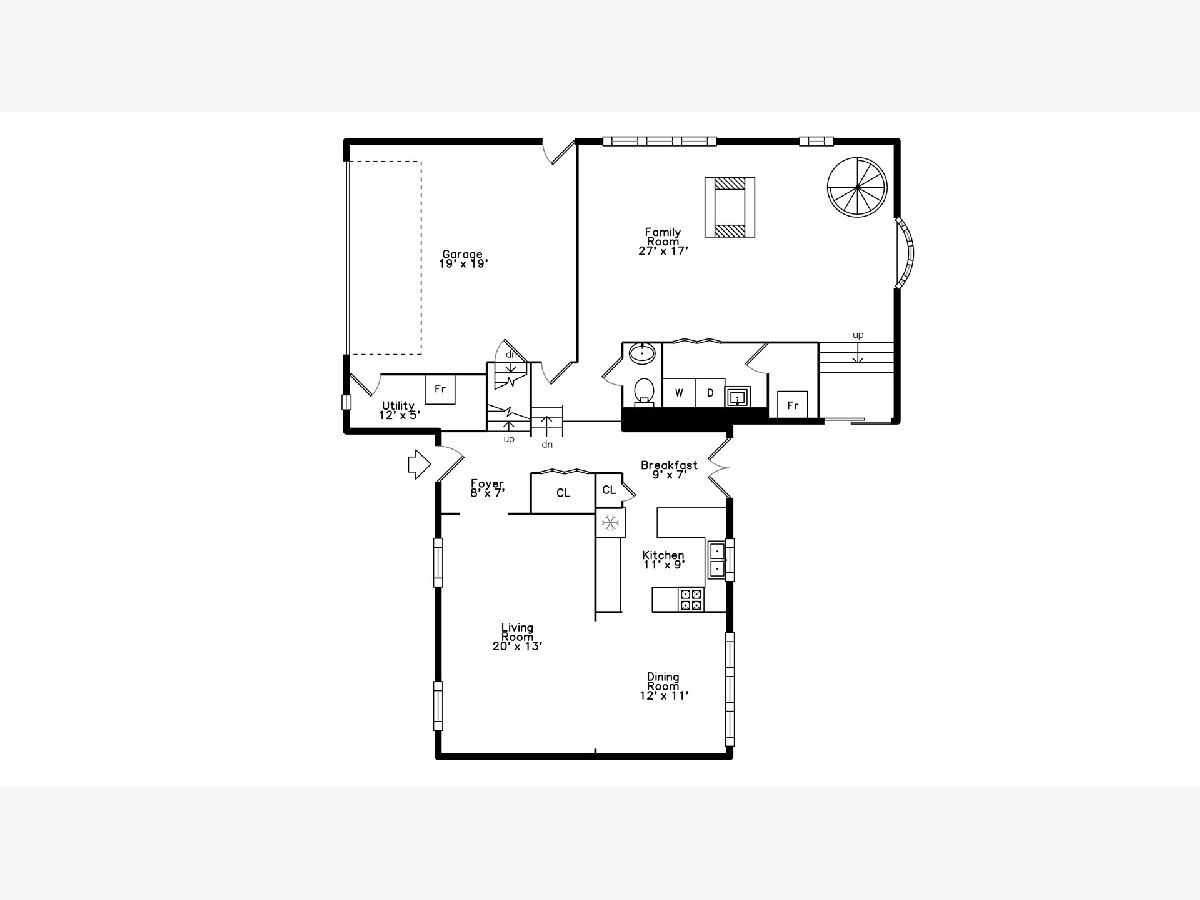
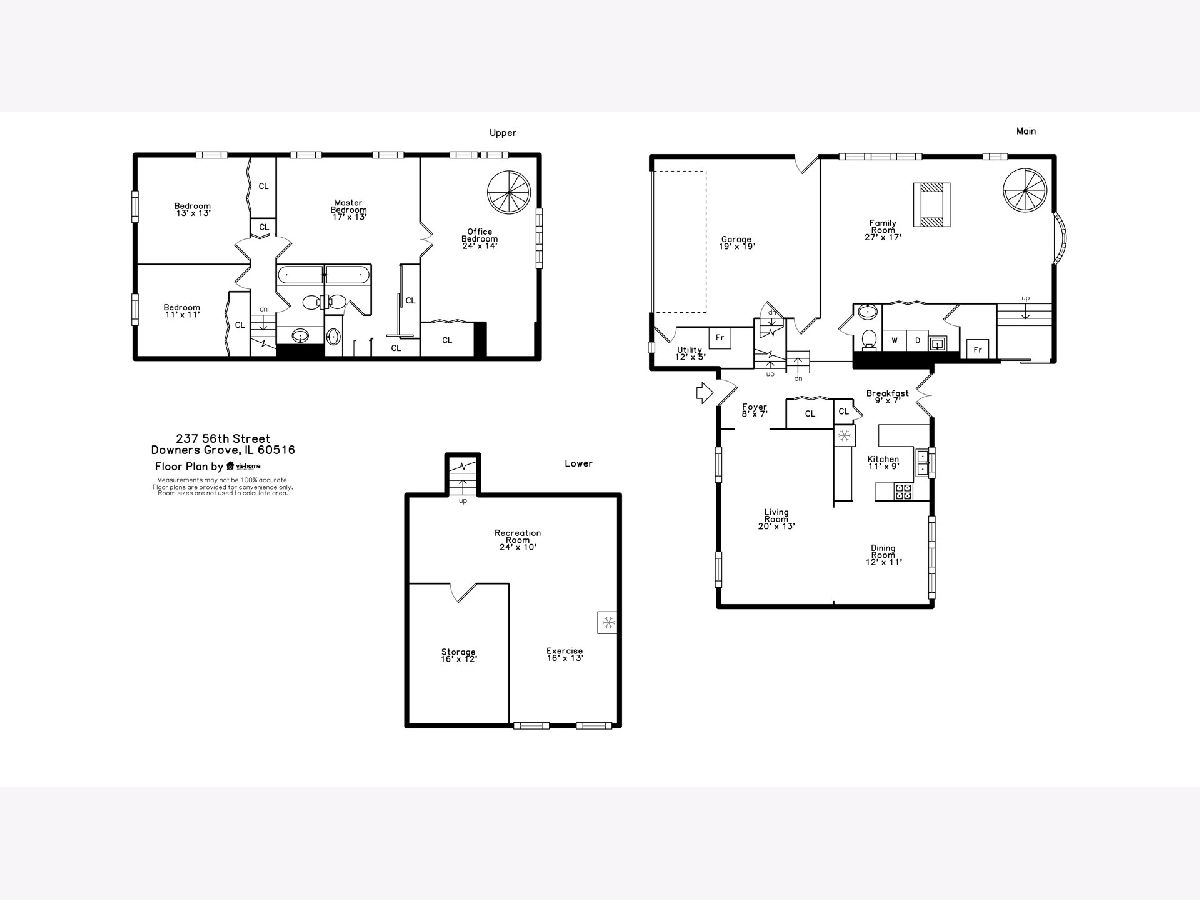
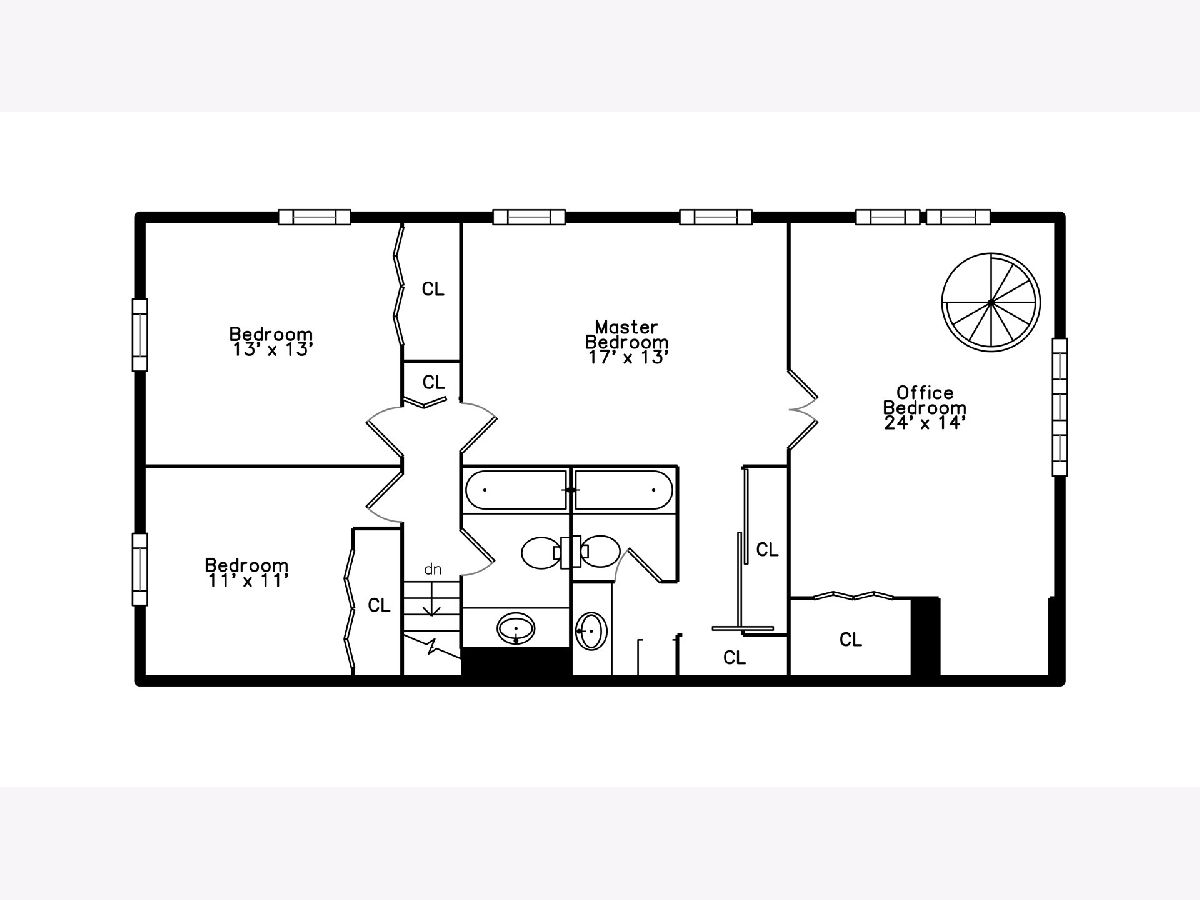
Room Specifics
Total Bedrooms: 3
Bedrooms Above Ground: 3
Bedrooms Below Ground: 0
Dimensions: —
Floor Type: Carpet
Dimensions: —
Floor Type: Carpet
Full Bathrooms: 3
Bathroom Amenities: —
Bathroom in Basement: 0
Rooms: Office,Exercise Room,Recreation Room
Basement Description: Sub-Basement
Other Specifics
| 2 | |
| Concrete Perimeter | |
| Asphalt | |
| Patio | |
| — | |
| 75 X 140 | |
| Pull Down Stair | |
| Full | |
| Hardwood Floors | |
| Range, Microwave, Dishwasher, Refrigerator, Disposal | |
| Not in DB | |
| Curbs, Sidewalks, Street Paved | |
| — | |
| — | |
| Wood Burning |
Tax History
| Year | Property Taxes |
|---|---|
| 2009 | $5,766 |
| 2018 | $7,135 |
| 2021 | $6,345 |
Contact Agent
Nearby Similar Homes
Nearby Sold Comparables
Contact Agent
Listing Provided By
Coldwell Banker Realty

