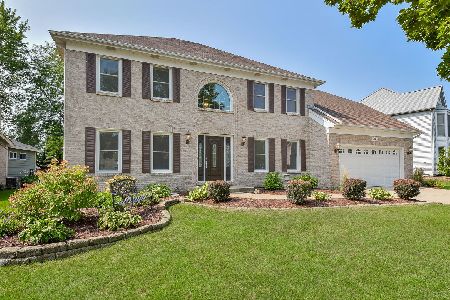221 Breckenridge Drive, Aurora, Illinois 60504
$362,500
|
Sold
|
|
| Status: | Closed |
| Sqft: | 2,734 |
| Cost/Sqft: | $135 |
| Beds: | 4 |
| Baths: | 3 |
| Year Built: | 1991 |
| Property Taxes: | $10,719 |
| Days On Market: | 3841 |
| Lot Size: | 0,00 |
Description
This absolutely lovely remodeled Oakhurst home is ready for you! With an amazing yard backing to the fields behind Steck elementary, you will adore this home! Completely remodeled kitchen features natural cherry cabinets, stainless appliances, granite counters, hardwood floors and marble backsplash! Truly a WOW vaulted family room w/ floor to ceiling stone fireplace and bay window. Remodeled powder room, freshly painted. Finished FULL basement! Check out the gorgeous brick patio, driveway & walkway! Lovely master suite with vaulted ceiling, walk in closet and remodeled bath! Great sized bedrooms and closets! So many recent updates -Garage door'15, new carpet in baby's room'15, HVAC '08, roof '08, driveway'11,cedar painted '12. Oversized 2.5 car garage! Renowned school district #204 . Must see!!!!
Property Specifics
| Single Family | |
| — | |
| Traditional | |
| 1991 | |
| Full | |
| — | |
| No | |
| — |
| Du Page | |
| Oakhurst | |
| 270 / Annual | |
| None | |
| Public | |
| Public Sewer | |
| 08983910 | |
| 0730207014 |
Nearby Schools
| NAME: | DISTRICT: | DISTANCE: | |
|---|---|---|---|
|
Grade School
Steck Elementary School |
204 | — | |
|
Middle School
Fischer Middle School |
204 | Not in DB | |
|
High School
Waubonsie Valley High School |
204 | Not in DB | |
Property History
| DATE: | EVENT: | PRICE: | SOURCE: |
|---|---|---|---|
| 14 Jun, 2013 | Sold | $370,100 | MRED MLS |
| 21 Apr, 2013 | Under contract | $369,000 | MRED MLS |
| 18 Apr, 2013 | Listed for sale | $369,000 | MRED MLS |
| 30 Oct, 2015 | Sold | $362,500 | MRED MLS |
| 14 Sep, 2015 | Under contract | $369,999 | MRED MLS |
| — | Last price change | $375,000 | MRED MLS |
| 16 Jul, 2015 | Listed for sale | $383,000 | MRED MLS |
Room Specifics
Total Bedrooms: 4
Bedrooms Above Ground: 4
Bedrooms Below Ground: 0
Dimensions: —
Floor Type: Carpet
Dimensions: —
Floor Type: Carpet
Dimensions: —
Floor Type: Carpet
Full Bathrooms: 3
Bathroom Amenities: Whirlpool,Separate Shower,Double Sink
Bathroom in Basement: 0
Rooms: Eating Area,Recreation Room
Basement Description: Finished
Other Specifics
| 2 | |
| Concrete Perimeter | |
| Brick | |
| Brick Paver Patio | |
| Landscaped | |
| 72X124X81X162 | |
| — | |
| Full | |
| Vaulted/Cathedral Ceilings, Skylight(s), Hardwood Floors, First Floor Laundry | |
| Range, Microwave, Dishwasher, Refrigerator, Disposal, Stainless Steel Appliance(s) | |
| Not in DB | |
| Clubhouse, Pool, Sidewalks | |
| — | |
| — | |
| Gas Log |
Tax History
| Year | Property Taxes |
|---|---|
| 2013 | $10,028 |
| 2015 | $10,719 |
Contact Agent
Nearby Similar Homes
Nearby Sold Comparables
Contact Agent
Listing Provided By
Keller Williams Infinity










