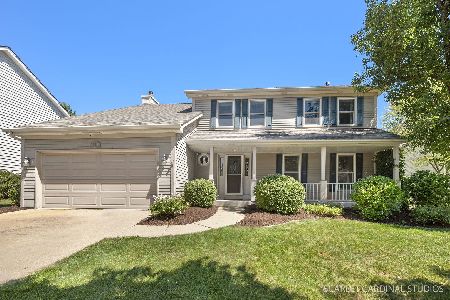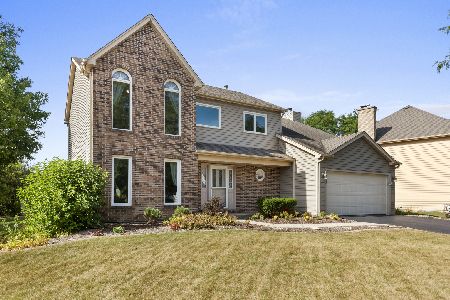180 Breckenridge Drive, Aurora, Illinois 60504
$237,000
|
Sold
|
|
| Status: | Closed |
| Sqft: | 0 |
| Cost/Sqft: | — |
| Beds: | 4 |
| Baths: | 3 |
| Year Built: | 1992 |
| Property Taxes: | $7,680 |
| Days On Market: | 5824 |
| Lot Size: | 0,19 |
Description
ONE BLOCK TO SCHOOL AND PARK. 2S 4BR 2.5 BATH HOME WITH PROFESSIONAL LANDSCAPING, NEWER DECK, FIREPLACE IN FAM RM. MASTER SUITE HAS VAULTED CEILING,WIC, AND WHIRLPOOL TUB. PARTIAL BSMT, FINISHED. NEWER SIDING.**Seller is motivated to Sell & to bring forth any & all offers ** "Seller will NOT pay for home warranties on ANY offer(s) NO Exceptions-"
Property Specifics
| Single Family | |
| — | |
| Traditional | |
| 1992 | |
| Partial | |
| 2S | |
| No | |
| 0.19 |
| Du Page | |
| Oakhurst | |
| 207 / Annual | |
| Lawn Care | |
| Public | |
| Public Sewer, Sewer-Storm | |
| 07439714 | |
| 0730210038 |
Nearby Schools
| NAME: | DISTRICT: | DISTANCE: | |
|---|---|---|---|
|
Grade School
Steck Elementary School |
204 | — | |
|
Middle School
Fischer Middle School |
204 | Not in DB | |
|
High School
Waubonsie Valley High School |
204 | Not in DB | |
Property History
| DATE: | EVENT: | PRICE: | SOURCE: |
|---|---|---|---|
| 13 Apr, 2010 | Sold | $237,000 | MRED MLS |
| 22 Feb, 2010 | Under contract | $245,000 | MRED MLS |
| 10 Feb, 2010 | Listed for sale | $245,000 | MRED MLS |
Room Specifics
Total Bedrooms: 4
Bedrooms Above Ground: 4
Bedrooms Below Ground: 0
Dimensions: —
Floor Type: Carpet
Dimensions: —
Floor Type: Carpet
Dimensions: —
Floor Type: Carpet
Full Bathrooms: 3
Bathroom Amenities: Whirlpool
Bathroom in Basement: 0
Rooms: —
Basement Description: Partially Finished,Crawl
Other Specifics
| 2 | |
| Concrete Perimeter | |
| Asphalt | |
| Deck | |
| Landscaped | |
| 8405 | |
| Unfinished | |
| Full | |
| Vaulted/Cathedral Ceilings | |
| — | |
| Not in DB | |
| Clubhouse, Pool, Tennis Courts, Sidewalks, Street Lights, Street Paved | |
| — | |
| — | |
| — |
Tax History
| Year | Property Taxes |
|---|---|
| 2010 | $7,680 |
Contact Agent
Nearby Similar Homes
Nearby Sold Comparables
Contact Agent
Listing Provided By
RE/MAX One Team











