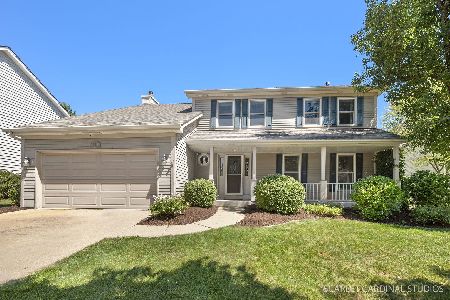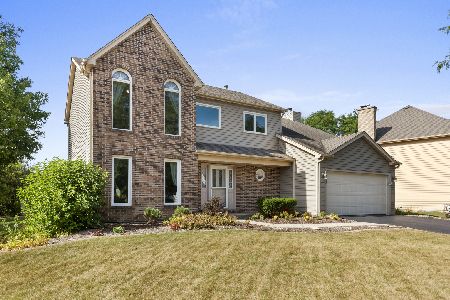140 Breckenridge Drive, Aurora, Illinois 60504
$350,000
|
Sold
|
|
| Status: | Closed |
| Sqft: | 0 |
| Cost/Sqft: | — |
| Beds: | 4 |
| Baths: | 3 |
| Year Built: | 1990 |
| Property Taxes: | $7,952 |
| Days On Market: | 6431 |
| Lot Size: | 0,25 |
Description
Distinctive red brick & cedar gem w/hrdwd foyer, 9 ft-ceiling 1st flr, bright Great Rm w/gas log frplc, lrg remodeled kitch w/granite tops, cntr island brkfst bar. Formal din rm. Fin bsmt w/granite top wet bar & wired for surround sound. Ideal master suite w/luxury priv bath w/whrpl & sep shower. Beautifully landscaped yard w/2-tier deck & sprinkler systm. Richly decorated, new fixtures thru-out! Opt pool bond avail.
Property Specifics
| Single Family | |
| — | |
| Traditional | |
| 1990 | |
| Partial | |
| — | |
| No | |
| 0.25 |
| Du Page | |
| Oakhurst | |
| 195 / Annual | |
| None | |
| Public | |
| Public Sewer | |
| 06928417 | |
| 0730210039 |
Nearby Schools
| NAME: | DISTRICT: | DISTANCE: | |
|---|---|---|---|
|
Grade School
Steck Elementary School |
204 | — | |
|
Middle School
Granger Middle School |
204 | Not in DB | |
|
High School
Waubonsie Valley High School |
204 | Not in DB | |
Property History
| DATE: | EVENT: | PRICE: | SOURCE: |
|---|---|---|---|
| 8 Sep, 2008 | Sold | $350,000 | MRED MLS |
| 9 Aug, 2008 | Under contract | $369,900 | MRED MLS |
| — | Last price change | $379,900 | MRED MLS |
| 13 Jun, 2008 | Listed for sale | $379,900 | MRED MLS |
| 1 May, 2020 | Sold | $315,000 | MRED MLS |
| 21 Feb, 2020 | Under contract | $325,000 | MRED MLS |
| — | Last price change | $329,900 | MRED MLS |
| 5 Jun, 2019 | Listed for sale | $359,999 | MRED MLS |
| 18 Oct, 2023 | Under contract | $0 | MRED MLS |
| 12 Oct, 2023 | Listed for sale | $0 | MRED MLS |
Room Specifics
Total Bedrooms: 4
Bedrooms Above Ground: 4
Bedrooms Below Ground: 0
Dimensions: —
Floor Type: Carpet
Dimensions: —
Floor Type: Carpet
Dimensions: —
Floor Type: Carpet
Full Bathrooms: 3
Bathroom Amenities: Whirlpool,Separate Shower,Double Sink
Bathroom in Basement: 0
Rooms: Bonus Room,Eating Area,Great Room,Recreation Room,Utility Room-1st Floor
Basement Description: Finished,Crawl
Other Specifics
| 2 | |
| Concrete Perimeter | |
| Asphalt | |
| Deck | |
| Corner Lot | |
| 97X85X90X95 | |
| Unfinished | |
| Full | |
| — | |
| Range, Dishwasher, Dryer, Disposal | |
| Not in DB | |
| Sidewalks, Street Lights, Street Paved | |
| — | |
| — | |
| Gas Log |
Tax History
| Year | Property Taxes |
|---|---|
| 2008 | $7,952 |
| 2020 | $9,569 |
Contact Agent
Nearby Similar Homes
Nearby Sold Comparables
Contact Agent
Listing Provided By
john greene Realtor











