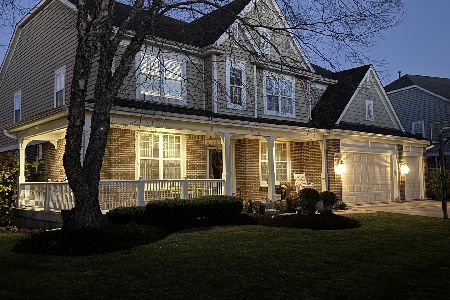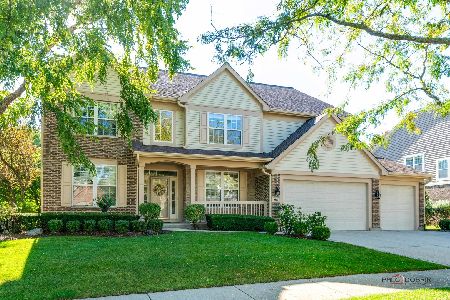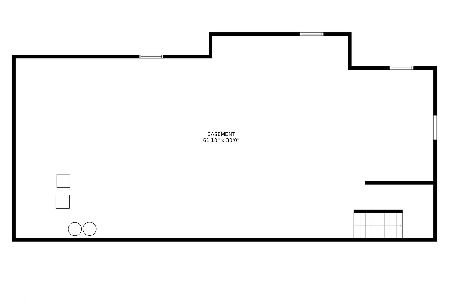221 Camargo Court, Vernon Hills, Illinois 60061
$913,000
|
Sold
|
|
| Status: | Closed |
| Sqft: | 4,547 |
| Cost/Sqft: | $187 |
| Beds: | 4 |
| Baths: | 4 |
| Year Built: | 1998 |
| Property Taxes: | $21,806 |
| Days On Market: | 628 |
| Lot Size: | 0,50 |
Description
Picture perfect and showcasing incredible curb appeal, this stunning home sits on one of the largest lots in Gregg's Landing, on just over half an acre! With designer finishes and custom millwork throughout, this impressive home features arched doorways and a new roof installed in 2018. Upon entering, you will be greeted by remarkable hardwood flooring that leads you into the inviting two-story foyer with dual staircases. Here, you'll find a formal living room and a separate dining room on each side-ideal spaces for hosting family and friends. The captivating kitchen showcases granite counters, a stunning tile backsplash, a plethora of custom white 42" cabinets, and quality stainless-steel appliances, including a Samsung refrigerator, a Thermador double oven, a KitchenAid dishwasher, and a Thermador 6-burner cooktop and Thermador hood. Imagine preparing holiday meals, rolling out cookie dough, or enjoying a quick bite at the large island with breakfast bar seating. Savor your morning coffee in the sun-filled breakfast area or head outside to the expansive deck where you can admire the views of your backyard. Head back inside and step down to the family room, accented by a custom limestone wood-burning fireplace that provides an intimate setting; cozy up around the fire with a loved one while catching up on your favorite show. A first-floor den offers an excellent space for a home office or can be converted into an additional bedroom. A half bath and a laundry/mudroom complete the main level, adding to this home's expansive footprint. Upstairs, retreat to the luxurious main bedroom suite, featuring a trayed ceiling and a private sitting area with access to a balcony deck-ideal for a home office or an intimate reading nook. Open the slider to let the fresh air in or head outside to enjoy the night sky while sipping on your favorite drink. Back inside, the main bedroom includes a large walk-in closet with his-and-her sides and custom organizers, as well as access to a spa-like bath featuring a dual sink vanity, a whirlpool tub, and a separate shower, offering the perfect space to relax and unwind. Completing the second level are three additional spacious bedrooms, all with generous closet space, and two additional full baths, ensuring everyone has a place to call their own. The unfinished basement, complete with a wine cellar, and roughed in bathroom offers untapped potential, awaiting your personal touch to add to your living space. Room to grow even further with a full walk-up attic adding even more space. A sought-after three-car garage provides ample storage and convenience. Whether you are hosting a dinner party, a family movie night, or a summer BBQ on the expansive deck with a covered gazebo, this home has it all! Close to shopping, restaurants, and more, this is a great neighborhood where you are sure to enjoy everything Gregg's Landing has to offer-from the award-winning schools, shopping, and restaurants to the numerous activities for kids, including baseball and soccer fields, a running track, basketball courts, and sand volleyball. This is a must-see-don't miss this opportunity!
Property Specifics
| Single Family | |
| — | |
| — | |
| 1998 | |
| — | |
| — | |
| No | |
| 0.5 |
| Lake | |
| Greggs Landing | |
| 390 / Annual | |
| — | |
| — | |
| — | |
| 12076827 | |
| 11294060010000 |
Nearby Schools
| NAME: | DISTRICT: | DISTANCE: | |
|---|---|---|---|
|
Grade School
Hawthorn Elementary School (nor |
73 | — | |
|
Middle School
Hawthorn Middle School North |
73 | Not in DB | |
|
High School
Vernon Hills High School |
128 | Not in DB | |
Property History
| DATE: | EVENT: | PRICE: | SOURCE: |
|---|---|---|---|
| 1 Nov, 2007 | Sold | $805,000 | MRED MLS |
| 2 Aug, 2007 | Under contract | $839,000 | MRED MLS |
| 23 Jul, 2007 | Listed for sale | $839,000 | MRED MLS |
| 9 Jul, 2024 | Sold | $913,000 | MRED MLS |
| 11 Jun, 2024 | Under contract | $850,000 | MRED MLS |
| 7 Jun, 2024 | Listed for sale | $850,000 | MRED MLS |
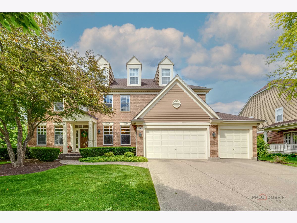
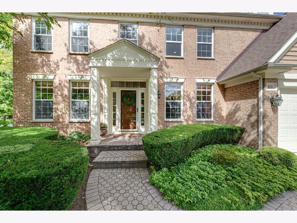
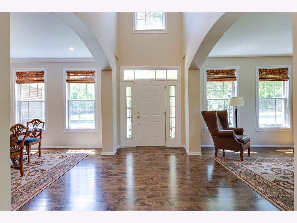
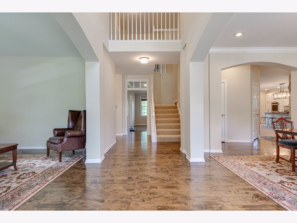
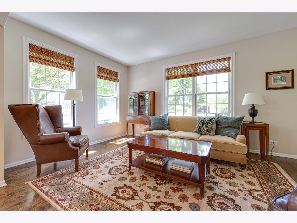
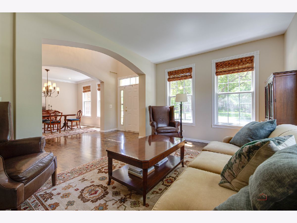
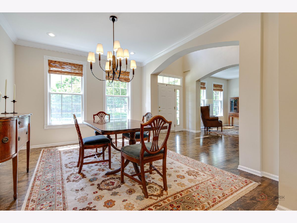
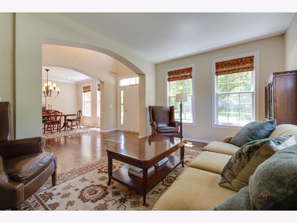
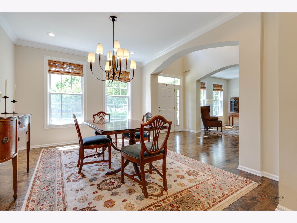
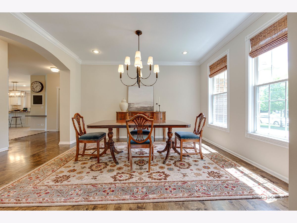
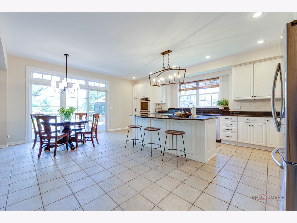
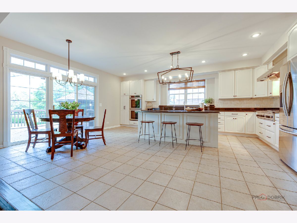
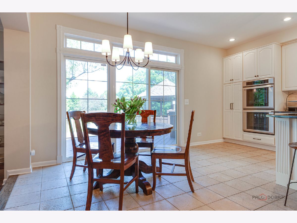
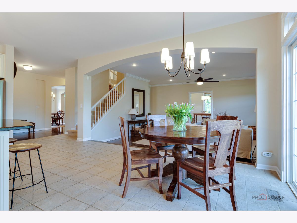
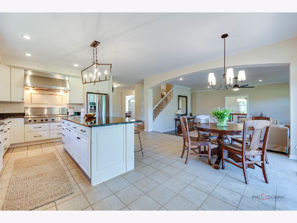
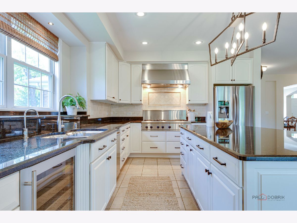
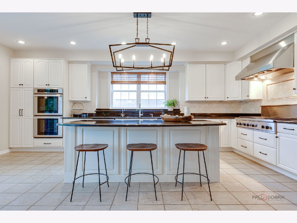
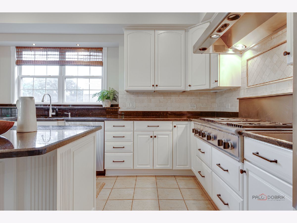
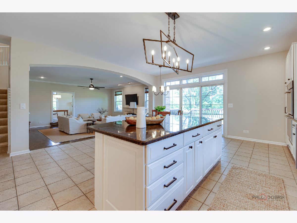
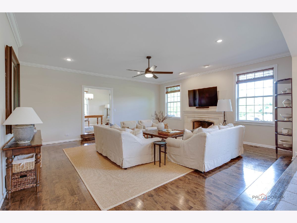
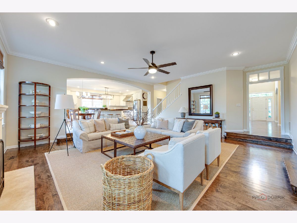
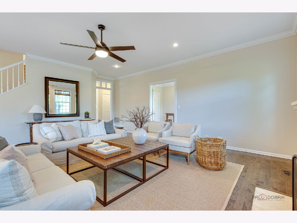
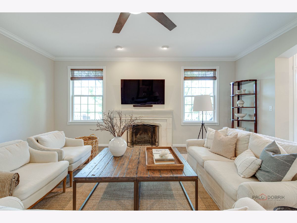
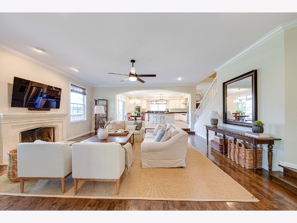
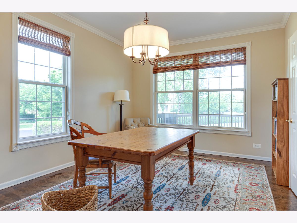
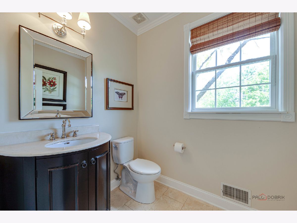
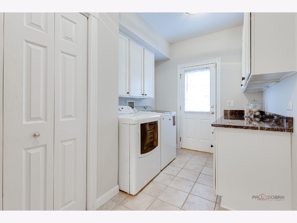
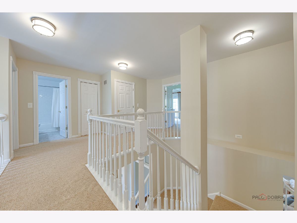
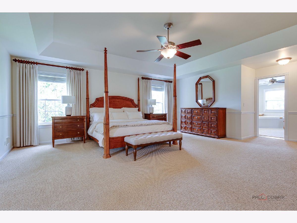
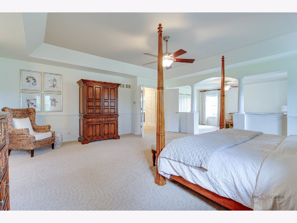
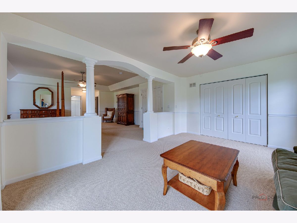
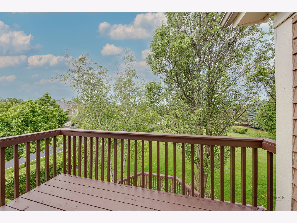
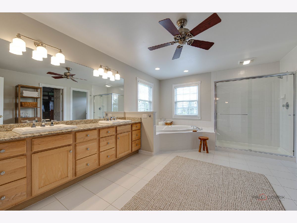
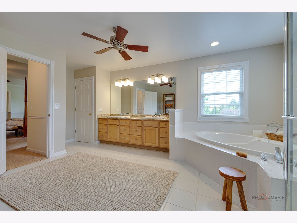
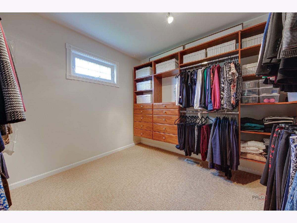
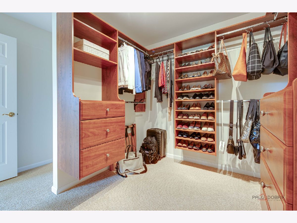
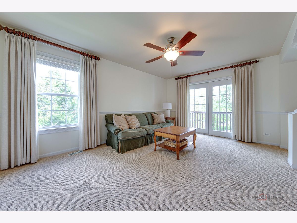
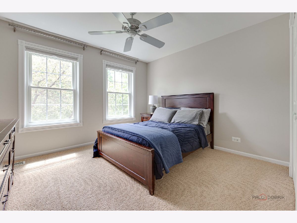
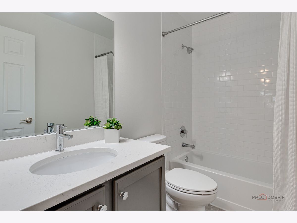
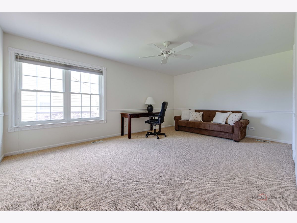
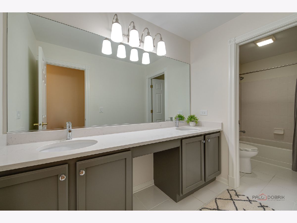
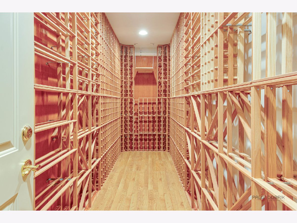
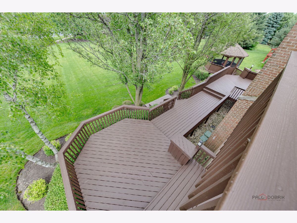
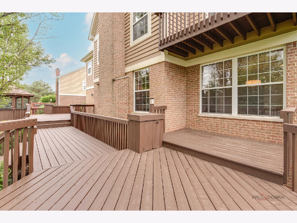
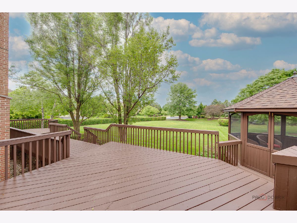
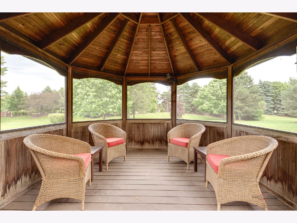
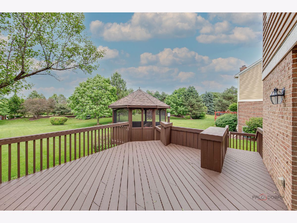
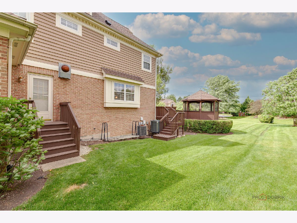
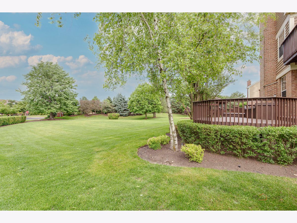
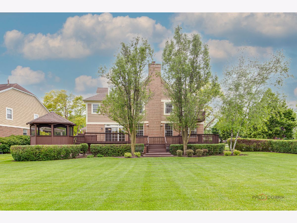
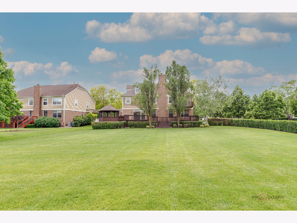
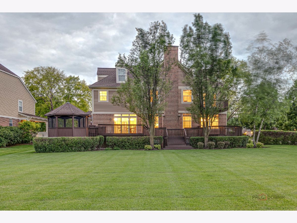
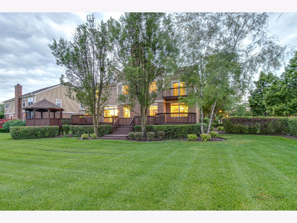
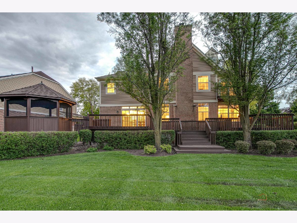
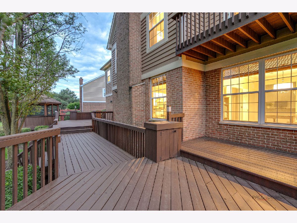
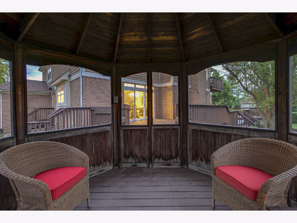
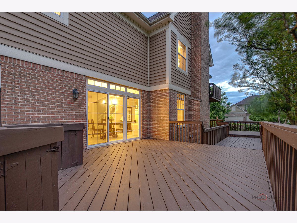
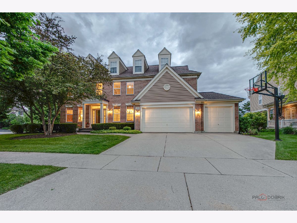
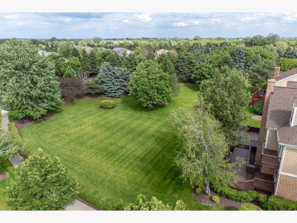
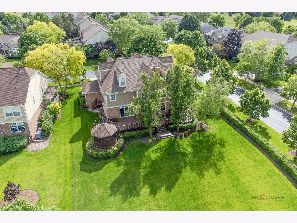
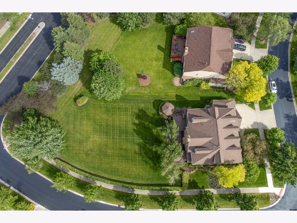
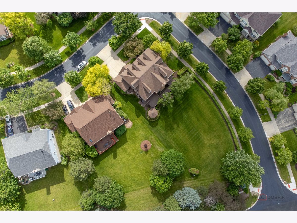
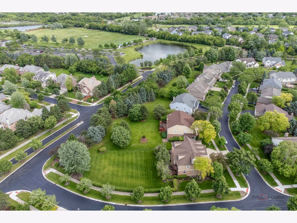
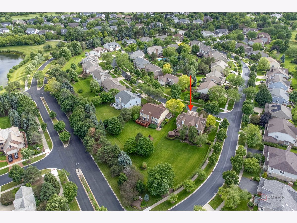
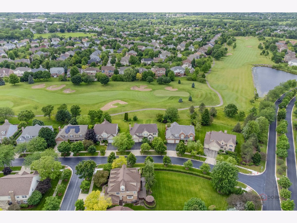
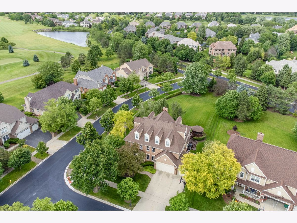
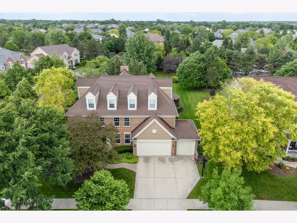
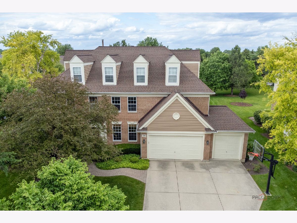
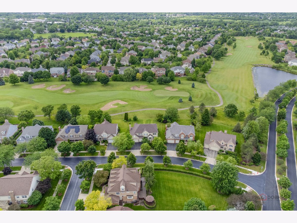
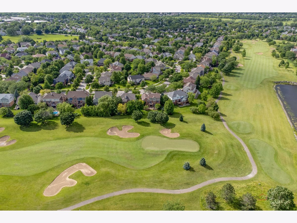
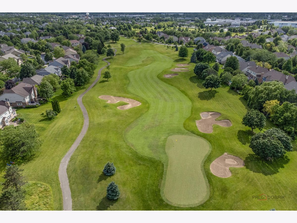
Room Specifics
Total Bedrooms: 4
Bedrooms Above Ground: 4
Bedrooms Below Ground: 0
Dimensions: —
Floor Type: —
Dimensions: —
Floor Type: —
Dimensions: —
Floor Type: —
Full Bathrooms: 4
Bathroom Amenities: Whirlpool,Separate Shower,Double Sink
Bathroom in Basement: 0
Rooms: —
Basement Description: Unfinished,Bathroom Rough-In,Storage Space
Other Specifics
| 3 | |
| — | |
| Concrete | |
| — | |
| — | |
| 99X99X155X69X209 | |
| Full,Unfinished | |
| — | |
| — | |
| — | |
| Not in DB | |
| — | |
| — | |
| — | |
| — |
Tax History
| Year | Property Taxes |
|---|---|
| 2007 | $16,923 |
| 2024 | $21,806 |
Contact Agent
Nearby Similar Homes
Nearby Sold Comparables
Contact Agent
Listing Provided By
RE/MAX Suburban



