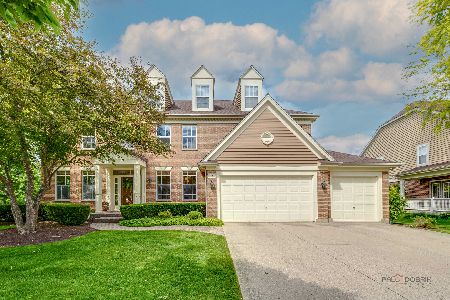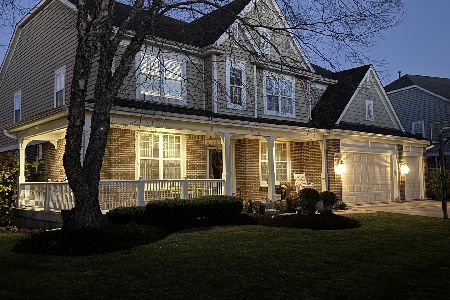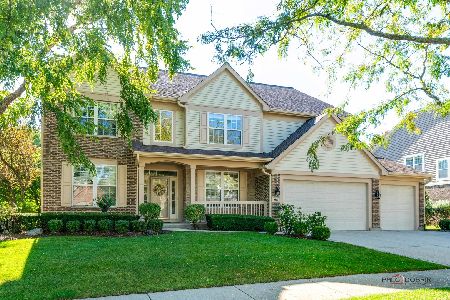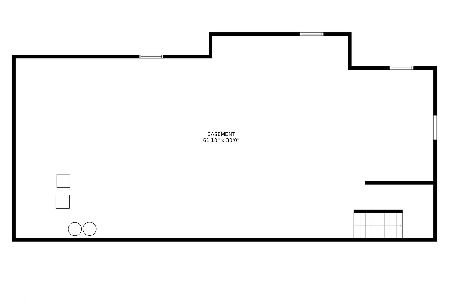221 Camargo Court, Vernon Hills, Illinois 60061
$805,000
|
Sold
|
|
| Status: | Closed |
| Sqft: | 0 |
| Cost/Sqft: | — |
| Beds: | 4 |
| Baths: | 4 |
| Year Built: | 1998 |
| Property Taxes: | $16,923 |
| Days On Market: | 6792 |
| Lot Size: | 0,49 |
Description
Luxury Abounds in this tastefully decorated home in Gregg s Landing. Formal LR & DR, sunken FR open to KIT, 1st floor den & laundry, gourmet KIT w/ BRKFST bar, granite counters, & eating area. Sumptuous master suite w/ sitting room, custom walk-in closets, ultra bath. Versatile Walk-up Attic awaits finishing as REC or 5th BR. Full basement w/ above ground windows & 6x15 wine cellar. Gorgeous backyard w/ deck & gazebo
Property Specifics
| Single Family | |
| — | |
| Colonial | |
| 1998 | |
| Full | |
| — | |
| No | |
| 0.49 |
| Lake | |
| Cypress Pointe | |
| 520 / Annual | |
| None | |
| Lake Michigan | |
| Public Sewer, Sewer-Storm | |
| 06616062 | |
| 11294060010000 |
Nearby Schools
| NAME: | DISTRICT: | DISTANCE: | |
|---|---|---|---|
|
Grade School
Hawthorn Elementary School (nor |
73 | — | |
|
Middle School
Hawthorn Middle School North |
73 | Not in DB | |
|
High School
Vernon Hills High School |
128 | Not in DB | |
Property History
| DATE: | EVENT: | PRICE: | SOURCE: |
|---|---|---|---|
| 1 Nov, 2007 | Sold | $805,000 | MRED MLS |
| 2 Aug, 2007 | Under contract | $839,000 | MRED MLS |
| 23 Jul, 2007 | Listed for sale | $839,000 | MRED MLS |
| 9 Jul, 2024 | Sold | $913,000 | MRED MLS |
| 11 Jun, 2024 | Under contract | $850,000 | MRED MLS |
| 7 Jun, 2024 | Listed for sale | $850,000 | MRED MLS |
Room Specifics
Total Bedrooms: 4
Bedrooms Above Ground: 4
Bedrooms Below Ground: 0
Dimensions: —
Floor Type: Carpet
Dimensions: —
Floor Type: Carpet
Dimensions: —
Floor Type: Carpet
Full Bathrooms: 4
Bathroom Amenities: Whirlpool,Double Sink
Bathroom in Basement: 0
Rooms: Den,Foyer,Gallery,Other Room,Sitting Room,Utility Room-1st Floor
Basement Description: Unfinished
Other Specifics
| 3 | |
| Concrete Perimeter | |
| — | |
| Balcony, Deck, Gazebo | |
| Corner Lot,Landscaped | |
| 99X209X68X255 | |
| Unfinished | |
| Full | |
| — | |
| Double Oven, Range, Dishwasher, Disposal | |
| Not in DB | |
| Sidewalks, Street Lights, Street Paved | |
| — | |
| — | |
| — |
Tax History
| Year | Property Taxes |
|---|---|
| 2007 | $16,923 |
| 2024 | $21,806 |
Contact Agent
Nearby Similar Homes
Nearby Sold Comparables
Contact Agent
Listing Provided By
RE/MAX Suburban








