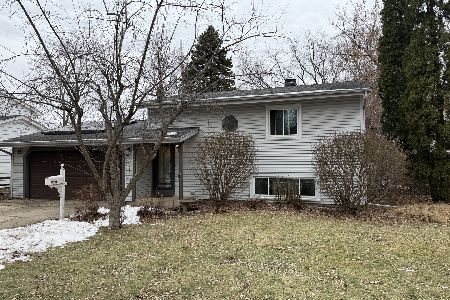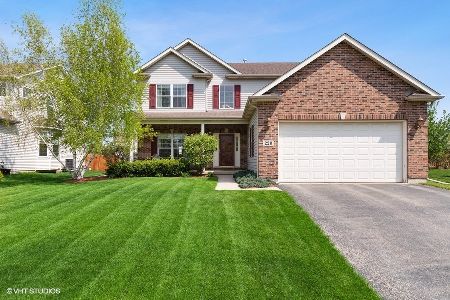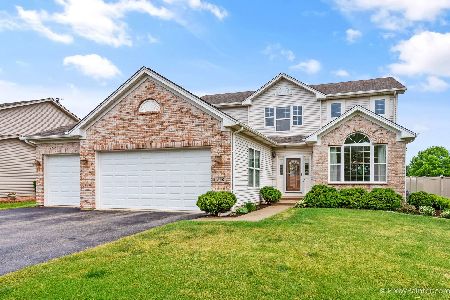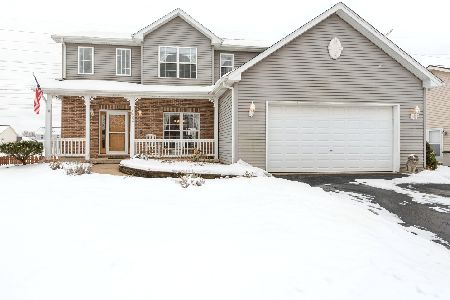221 Cascade Drive, Crystal Lake, Illinois 60012
$239,000
|
Sold
|
|
| Status: | Closed |
| Sqft: | 2,200 |
| Cost/Sqft: | $114 |
| Beds: | 4 |
| Baths: | 3 |
| Year Built: | 1997 |
| Property Taxes: | $8,022 |
| Days On Market: | 2737 |
| Lot Size: | 0,20 |
Description
Impressive north side home is available at an affordable price. The 2 story foyer welcomes you into the spacious floor plan with 9' ceilings and lovely hardwood floors. This home features a full finished English basement, a master bathroom with jetted tub and heated travertine floors, an updated two tone kitchen in today's colors with spacious eating area, and a massive mudroom with first floor laundry room. So much is new, newer siding and roof, upstairs new carpeting, newer lighting throughout, newer SS appliances, and freshly painted. The home backs to open area with biking trail to Veteran Acres or MCC. Located in a beautiful neighborhood with outstanding schools. Pack your boxes, it's time to MOVE.
Property Specifics
| Single Family | |
| — | |
| Colonial | |
| 1997 | |
| Full,English | |
| — | |
| No | |
| 0.2 |
| Mc Henry | |
| Braeburn | |
| 200 / Annual | |
| Insurance | |
| Public | |
| Public Sewer | |
| 10027699 | |
| 1429355022 |
Nearby Schools
| NAME: | DISTRICT: | DISTANCE: | |
|---|---|---|---|
|
Grade School
North Elementary School |
47 | — | |
|
Middle School
Hannah Beardsley Middle School |
47 | Not in DB | |
|
High School
Prairie Ridge High School |
155 | Not in DB | |
Property History
| DATE: | EVENT: | PRICE: | SOURCE: |
|---|---|---|---|
| 30 Oct, 2018 | Sold | $239,000 | MRED MLS |
| 1 Oct, 2018 | Under contract | $249,999 | MRED MLS |
| — | Last price change | $257,500 | MRED MLS |
| 23 Jul, 2018 | Listed for sale | $257,500 | MRED MLS |
Room Specifics
Total Bedrooms: 4
Bedrooms Above Ground: 4
Bedrooms Below Ground: 0
Dimensions: —
Floor Type: Carpet
Dimensions: —
Floor Type: Carpet
Dimensions: —
Floor Type: Carpet
Full Bathrooms: 3
Bathroom Amenities: Double Sink
Bathroom in Basement: 0
Rooms: Recreation Room,Exercise Room
Basement Description: Finished
Other Specifics
| 2 | |
| Concrete Perimeter | |
| Asphalt | |
| Deck, Patio | |
| — | |
| 73X120X73X120 | |
| — | |
| Full | |
| Hardwood Floors, Heated Floors, First Floor Laundry | |
| Range, Microwave, Dishwasher, Disposal | |
| Not in DB | |
| Tennis Courts | |
| — | |
| — | |
| — |
Tax History
| Year | Property Taxes |
|---|---|
| 2018 | $8,022 |
Contact Agent
Nearby Similar Homes
Nearby Sold Comparables
Contact Agent
Listing Provided By
Flatland Homes, LTD








