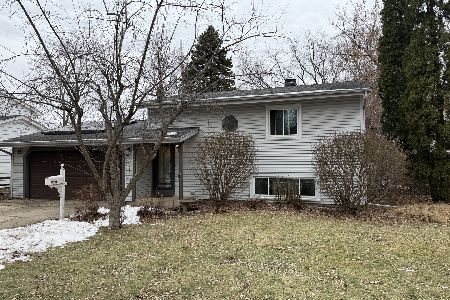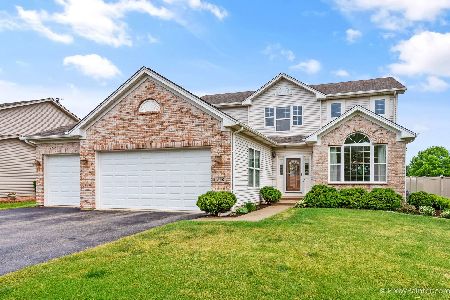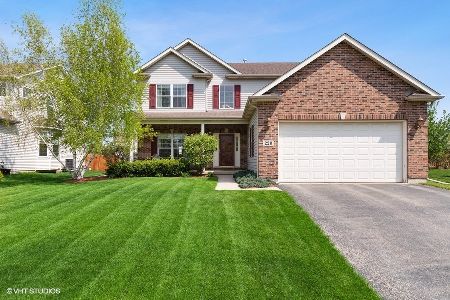233 Cascade Drive, Crystal Lake, Illinois 60012
$287,500
|
Sold
|
|
| Status: | Closed |
| Sqft: | 2,276 |
| Cost/Sqft: | $116 |
| Beds: | 4 |
| Baths: | 3 |
| Year Built: | 2002 |
| Property Taxes: | $8,144 |
| Days On Market: | 1824 |
| Lot Size: | 0,18 |
Description
Lovely inside and out! Beautifully maintained 4-bedroom, 2.1-bath home on quiet street in the desirable Braeburn Subdivision. A stunning, two-story foyer welcomes you with gleaming hardwood floors that carry through the formal dining room and kitchen. Crisp, white six-panel doors and trim throughout main and second levels. Large windows and 9 ft ceilings allow the sun to flow through the open layout. Updated, eat-in kitchen features recessed lighting, NEW S/S appliances, 42 inch uppers, and large island with additional seating and storage. Sliders take you out onto the deck (stripped/re-stained 2020) to enjoy views of wide-open green space with bike/walking paths. Living room with brick, wood-burning fireplace opens to the kitchen making entertaining a breeze. An updated powder room and laundry/mud room with access to the attached 2-car garage complete the main level. Upstairs you'll find a spacious master suite with vaulted ceilings, large walk-in closet and ensuite bath with double sinks, jacuzzi tub, and water closet with separate shower. Three additional large bedrooms and full bath with soaking tub also on second level. Enjoy the additional living space in the full finished basement boasting recessed lighting, bar area, and plenty of storage closets/rooms for all your storage needs. Award winning Crystal Lake schools and just minutes from parks, walking/bike paths, shopping, restaurants, Downtown Crystal Lake, Metra train, and all that Crystal Lake has to offer! Schedule your tour to see this fantastic home today!
Property Specifics
| Single Family | |
| — | |
| — | |
| 2002 | |
| Full | |
| — | |
| No | |
| 0.18 |
| Mc Henry | |
| Braeburn | |
| 200 / Annual | |
| None | |
| Public | |
| Public Sewer | |
| 10974813 | |
| 1429355020 |
Nearby Schools
| NAME: | DISTRICT: | DISTANCE: | |
|---|---|---|---|
|
Grade School
North Elementary School |
47 | — | |
|
Middle School
Hannah Beardsley Middle School |
47 | Not in DB | |
|
High School
Prairie Ridge High School |
155 | Not in DB | |
Property History
| DATE: | EVENT: | PRICE: | SOURCE: |
|---|---|---|---|
| 11 Mar, 2019 | Sold | $233,000 | MRED MLS |
| 28 Dec, 2018 | Under contract | $239,900 | MRED MLS |
| — | Last price change | $244,900 | MRED MLS |
| 11 Sep, 2018 | Listed for sale | $254,900 | MRED MLS |
| 22 Mar, 2021 | Sold | $287,500 | MRED MLS |
| 23 Jan, 2021 | Under contract | $265,000 | MRED MLS |
| 19 Jan, 2021 | Listed for sale | $265,000 | MRED MLS |
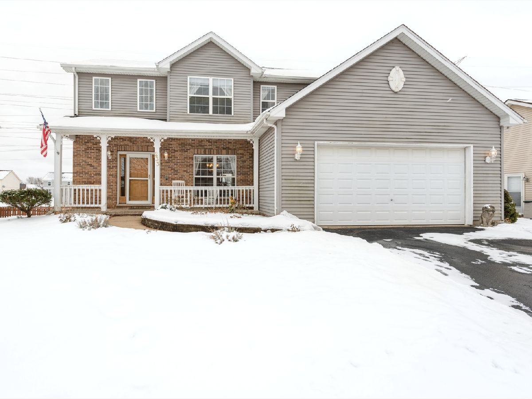
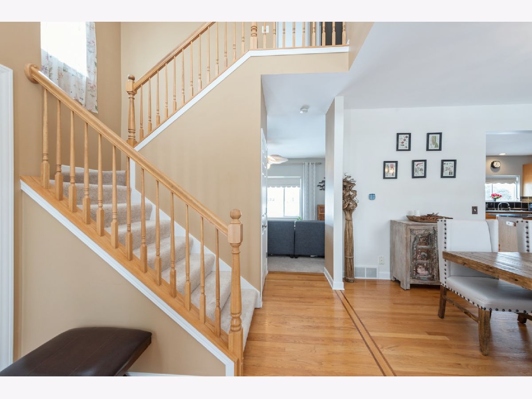
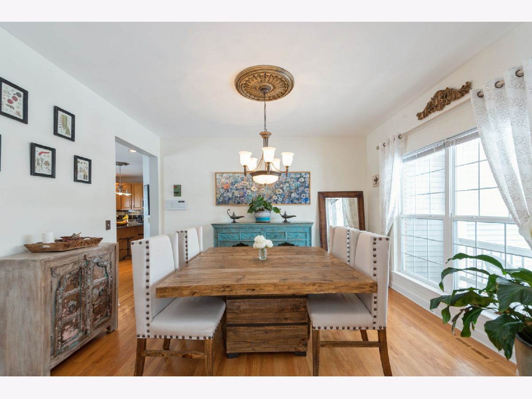
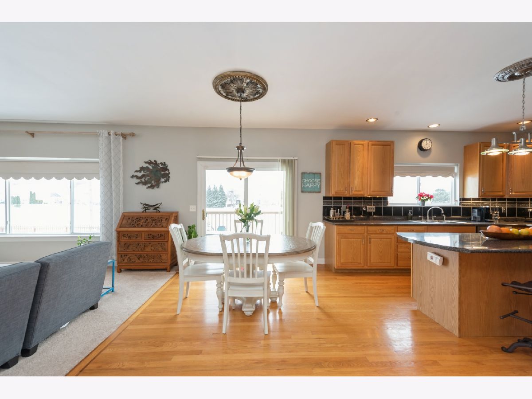
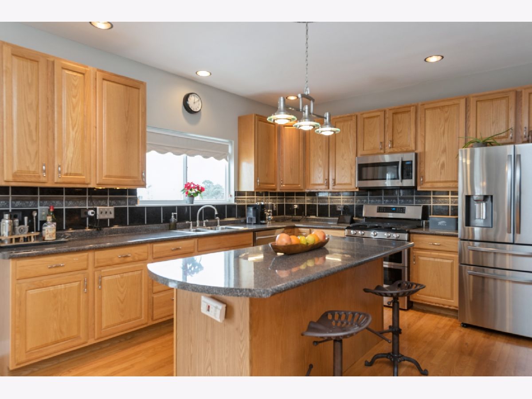
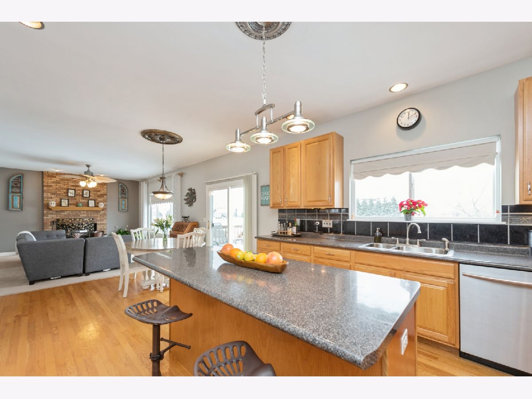
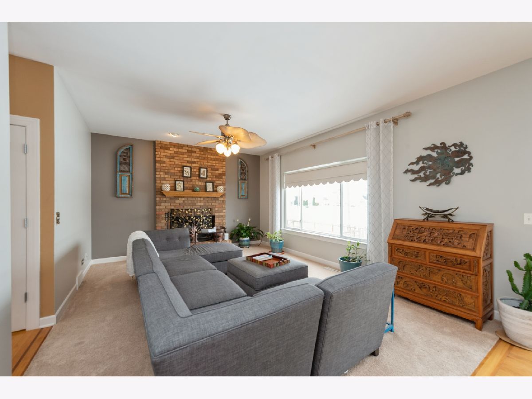
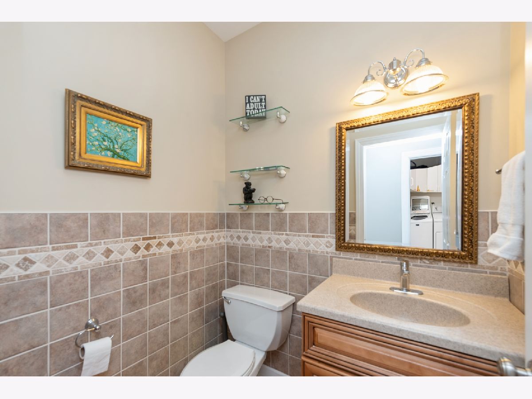

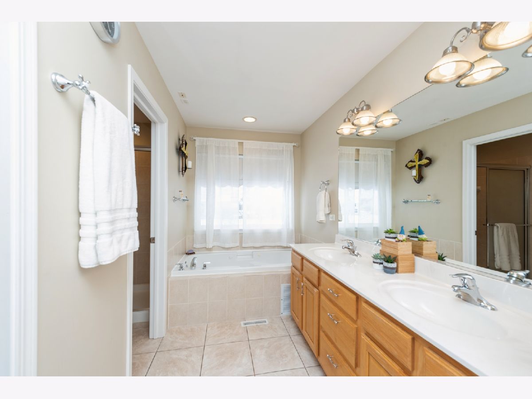
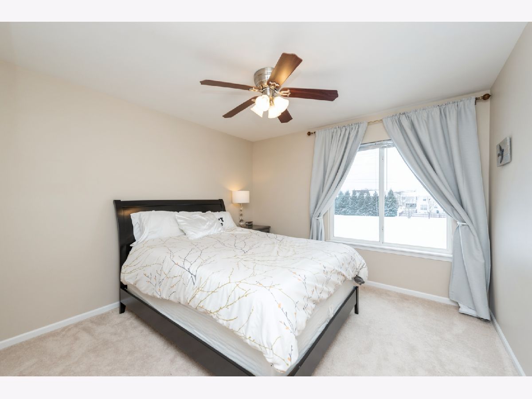
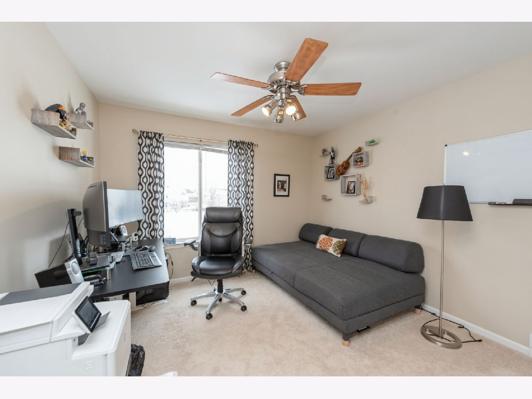
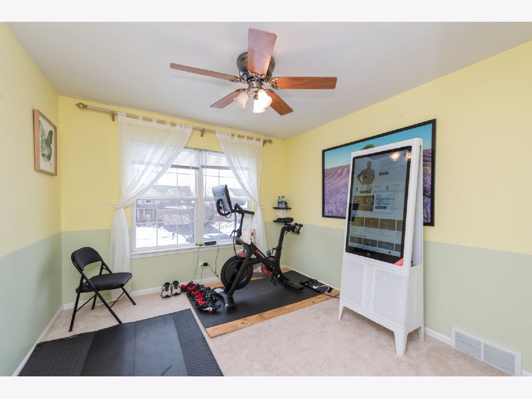

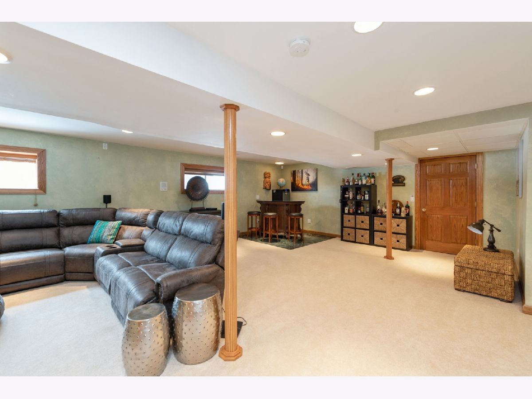
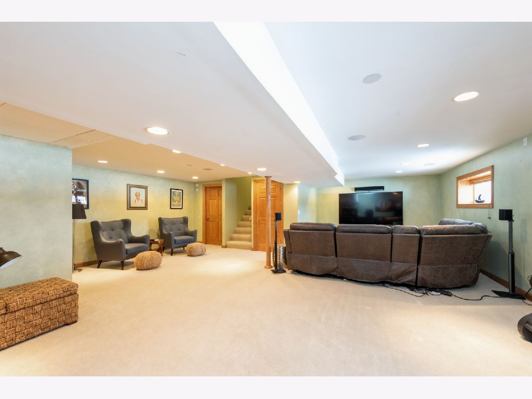
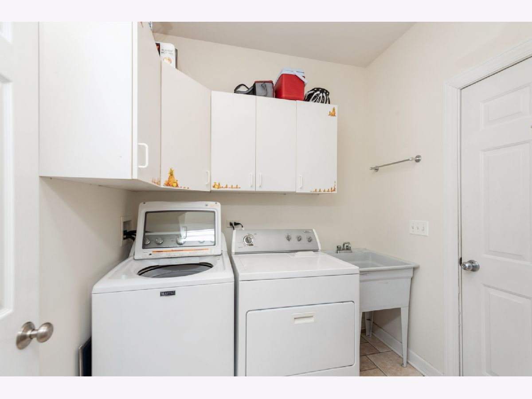
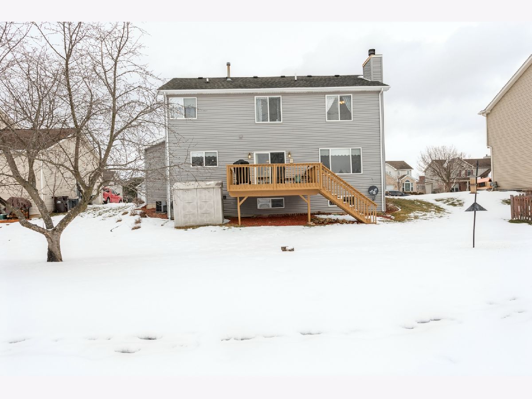
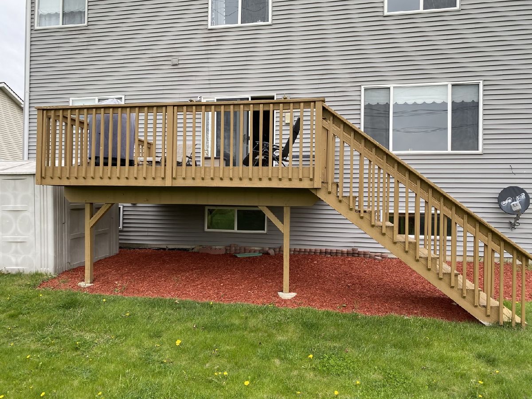


Room Specifics
Total Bedrooms: 4
Bedrooms Above Ground: 4
Bedrooms Below Ground: 0
Dimensions: —
Floor Type: Carpet
Dimensions: —
Floor Type: Carpet
Dimensions: —
Floor Type: Carpet
Full Bathrooms: 3
Bathroom Amenities: Whirlpool,Separate Shower,Double Sink
Bathroom in Basement: 0
Rooms: Foyer
Basement Description: Finished
Other Specifics
| 2 | |
| Concrete Perimeter | |
| Asphalt | |
| Deck, Porch | |
| Backs to Open Grnd,Sidewalks,Streetlights | |
| 8760 | |
| Full | |
| Full | |
| Vaulted/Cathedral Ceilings, Bar-Dry, Hardwood Floors, First Floor Laundry, Walk-In Closet(s), Ceiling - 9 Foot, Open Floorplan, Separate Dining Room | |
| Range, Microwave, Dishwasher, Refrigerator, Washer, Dryer, Disposal, Stainless Steel Appliance(s) | |
| Not in DB | |
| Park, Curbs, Sidewalks, Street Lights, Street Paved | |
| — | |
| — | |
| Wood Burning, Gas Starter |
Tax History
| Year | Property Taxes |
|---|---|
| 2019 | $8,613 |
| 2021 | $8,144 |
Contact Agent
Nearby Similar Homes
Nearby Sold Comparables
Contact Agent
Listing Provided By
Berkshire Hathaway HomeServices Starck Real Estate


