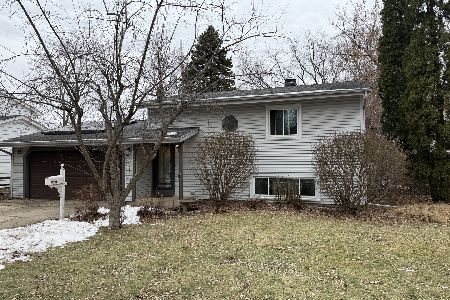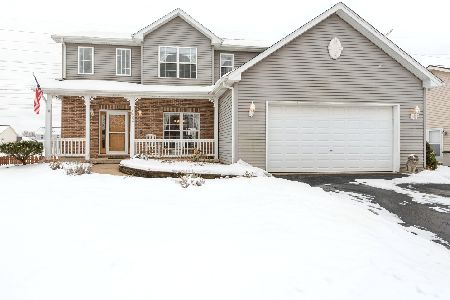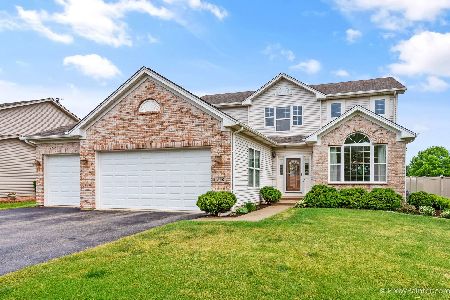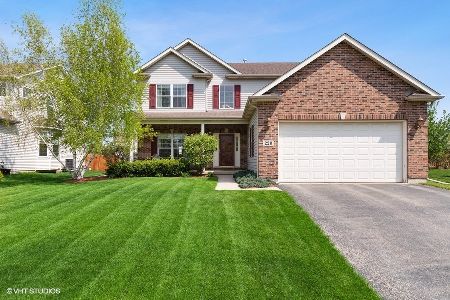233 Cascade Drive, Crystal Lake, Illinois 60012
$233,000
|
Sold
|
|
| Status: | Closed |
| Sqft: | 2,276 |
| Cost/Sqft: | $105 |
| Beds: | 4 |
| Baths: | 3 |
| Year Built: | 2002 |
| Property Taxes: | $8,613 |
| Days On Market: | 2685 |
| Lot Size: | 0,18 |
Description
Beautiful 4 bedroom 2.1 bath home in Braeburn Subdivision. Huge sunny kitchen with newer dishwasher, hardwood floors, island for gathering & plenty of cabinet space. Wood burning fireplace in family room, ceiling fans through out, & separate dining area with hardwood floors. Lower level has fully finished recreation room with newer carpet and bar. First floor laundry with newer washer. Master bedroom suite features walk-in closet, whirlpool tub, double sinks & separate shower. All Bedrooms have plenty of closet space. Insulated and dry walled garage with separate workshop area. Close proximity to walking path. Minutes from Metra and downtown Crystal Lake with quaint shops and plenty of restaurants to choose from.
Property Specifics
| Single Family | |
| — | |
| Colonial | |
| 2002 | |
| Full | |
| — | |
| No | |
| 0.18 |
| Mc Henry | |
| — | |
| 200 / Annual | |
| None | |
| Public | |
| Public Sewer | |
| 10080424 | |
| 1429355020 |
Nearby Schools
| NAME: | DISTRICT: | DISTANCE: | |
|---|---|---|---|
|
Grade School
North Elementary School |
47 | — | |
|
Middle School
Hannah Beardsley Middle School |
47 | Not in DB | |
|
High School
Prairie Ridge High School |
155 | Not in DB | |
Property History
| DATE: | EVENT: | PRICE: | SOURCE: |
|---|---|---|---|
| 11 Mar, 2019 | Sold | $233,000 | MRED MLS |
| 28 Dec, 2018 | Under contract | $239,900 | MRED MLS |
| — | Last price change | $244,900 | MRED MLS |
| 11 Sep, 2018 | Listed for sale | $254,900 | MRED MLS |
| 22 Mar, 2021 | Sold | $287,500 | MRED MLS |
| 23 Jan, 2021 | Under contract | $265,000 | MRED MLS |
| 19 Jan, 2021 | Listed for sale | $265,000 | MRED MLS |
Room Specifics
Total Bedrooms: 4
Bedrooms Above Ground: 4
Bedrooms Below Ground: 0
Dimensions: —
Floor Type: Carpet
Dimensions: —
Floor Type: Carpet
Dimensions: —
Floor Type: Carpet
Full Bathrooms: 3
Bathroom Amenities: Whirlpool,Separate Shower,Double Sink
Bathroom in Basement: 0
Rooms: Recreation Room,Foyer
Basement Description: Finished
Other Specifics
| 2 | |
| Concrete Perimeter | |
| Asphalt | |
| Deck, Porch | |
| — | |
| 8,760 | |
| Full | |
| Full | |
| Vaulted/Cathedral Ceilings, Hardwood Floors | |
| Range, Microwave, Dishwasher, Refrigerator, Washer, Dryer, Disposal | |
| Not in DB | |
| Sidewalks, Street Lights, Street Paved | |
| — | |
| — | |
| Wood Burning, Gas Starter |
Tax History
| Year | Property Taxes |
|---|---|
| 2019 | $8,613 |
| 2021 | $8,144 |
Contact Agent
Nearby Similar Homes
Nearby Sold Comparables
Contact Agent
Listing Provided By
RE/MAX Suburban








