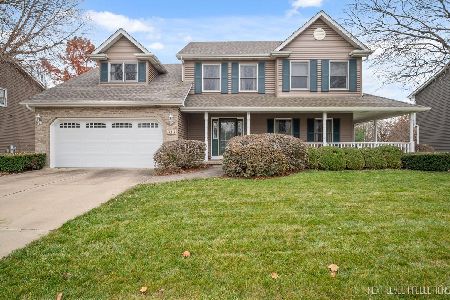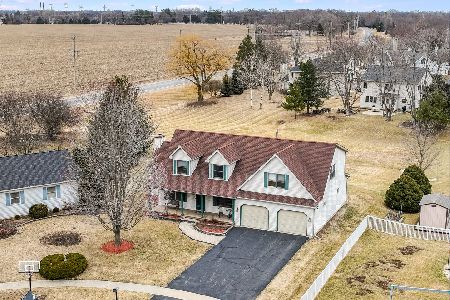221 Fairhaven Drive, Yorkville, Illinois 60560
$265,000
|
Sold
|
|
| Status: | Closed |
| Sqft: | 2,500 |
| Cost/Sqft: | $104 |
| Beds: | 3 |
| Baths: | 3 |
| Year Built: | 1997 |
| Property Taxes: | $6,861 |
| Days On Market: | 1750 |
| Lot Size: | 0,35 |
Description
Custom built ranch with open floorplan and fenced yard on over 1/3 of an acre. Vaulted ceilings in living room and all bedrooms. Fully finished basement hosts den/office with full bath, recreation room, play area, with wet bar hookup. Sunroom, off of kitchen area, hosts skylights and sliding patio windows. Currently leased until 05/31/21 and will consider publicly listing property at that time. Home is currently being sold "as is" with $4000 credit for new basement flooring. Photos from Summer 2017. AGENT OWNED. Photos from summer 2017.
Property Specifics
| Single Family | |
| — | |
| Ranch | |
| 1997 | |
| Full | |
| — | |
| No | |
| 0.35 |
| Kendall | |
| — | |
| — / Not Applicable | |
| None | |
| Public | |
| Public Sewer, Sewer-Storm | |
| 11049306 | |
| 0221175011 |
Nearby Schools
| NAME: | DISTRICT: | DISTANCE: | |
|---|---|---|---|
|
Grade School
Bristol Grade School |
115 | — | |
|
Middle School
Yorkville Intermediate School |
115 | Not in DB | |
|
High School
Yorkville High School |
115 | Not in DB | |
Property History
| DATE: | EVENT: | PRICE: | SOURCE: |
|---|---|---|---|
| 30 Oct, 2007 | Sold | $286,000 | MRED MLS |
| 1 Oct, 2007 | Under contract | $294,900 | MRED MLS |
| 3 Aug, 2007 | Listed for sale | $294,900 | MRED MLS |
| 2 Aug, 2017 | Under contract | $0 | MRED MLS |
| 19 Jun, 2017 | Listed for sale | $0 | MRED MLS |
| 15 Jun, 2021 | Sold | $265,000 | MRED MLS |
| 18 May, 2021 | Under contract | $259,900 | MRED MLS |
| 20 Apr, 2021 | Listed for sale | $259,900 | MRED MLS |
| 28 Jul, 2023 | Sold | $350,000 | MRED MLS |
| 1 Jul, 2023 | Under contract | $339,900 | MRED MLS |
| 28 Jun, 2023 | Listed for sale | $339,900 | MRED MLS |
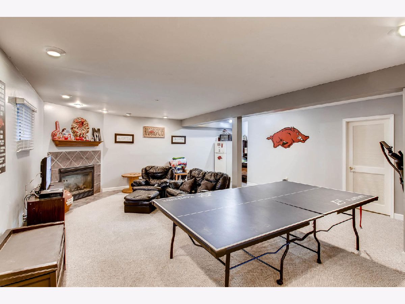
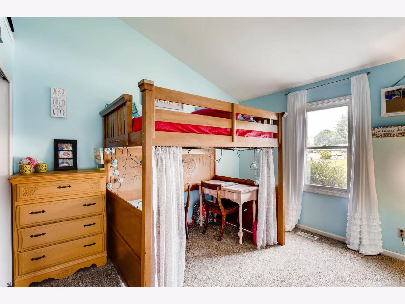
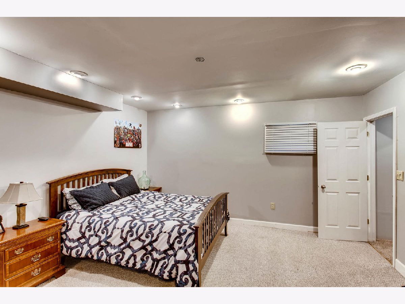
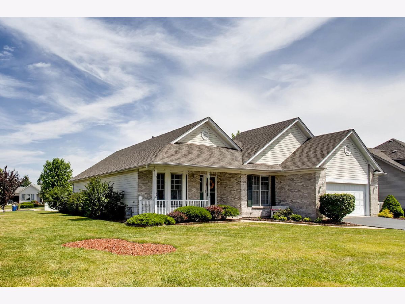
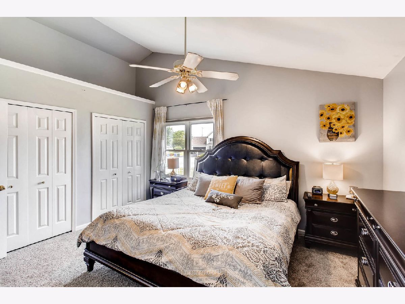
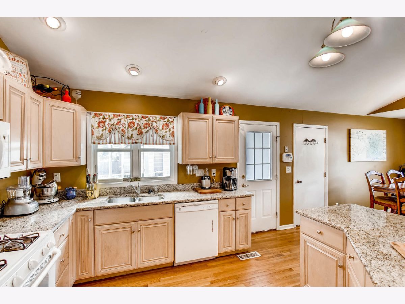
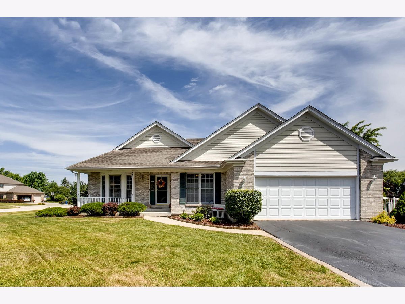
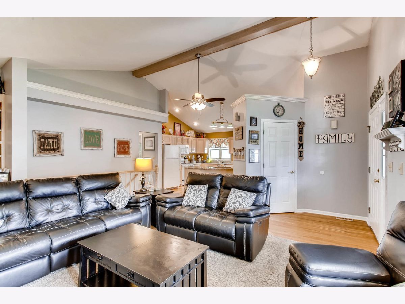
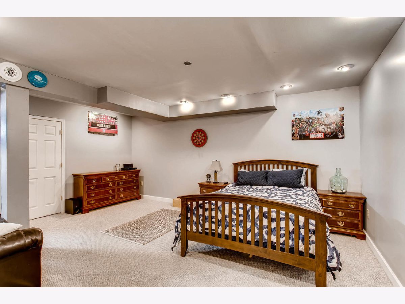
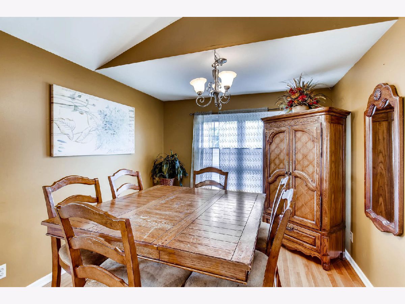
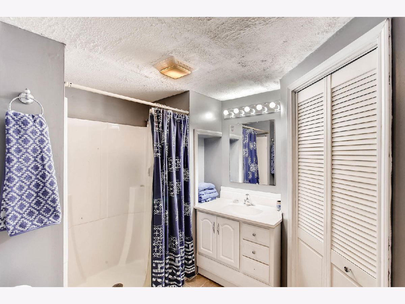
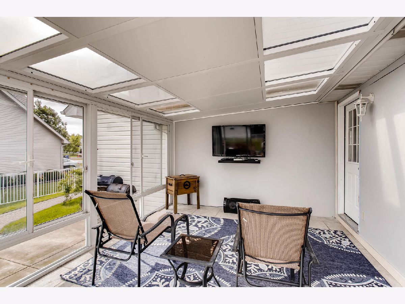
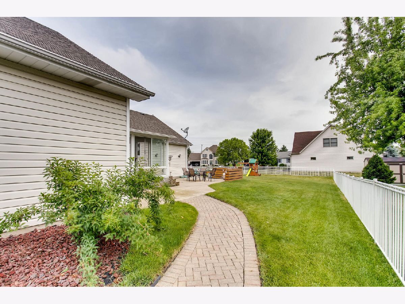
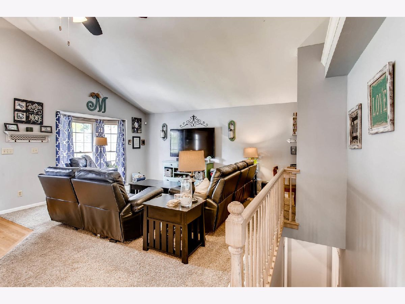
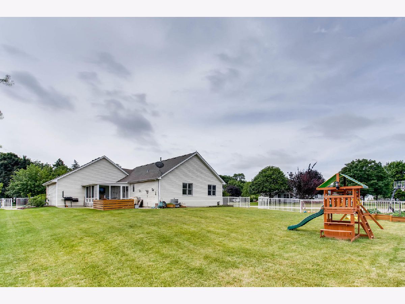
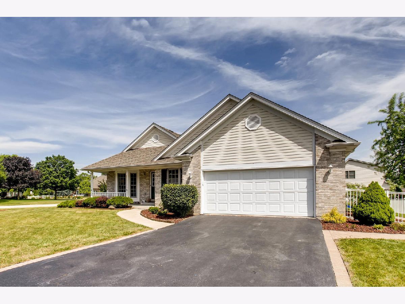
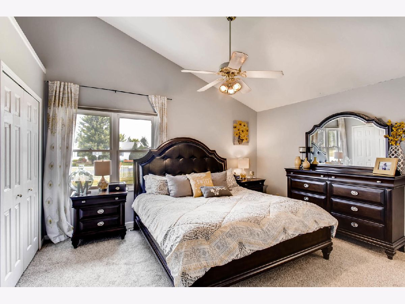
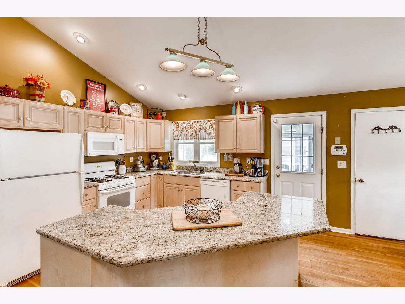
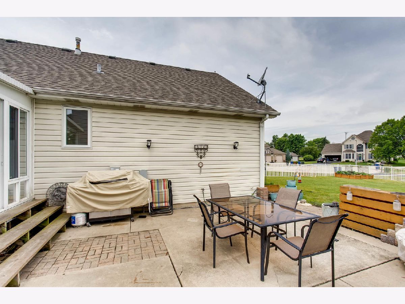
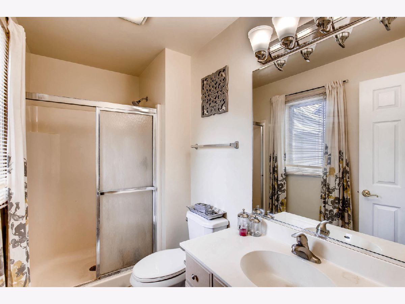
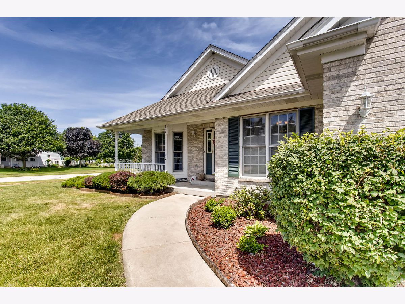
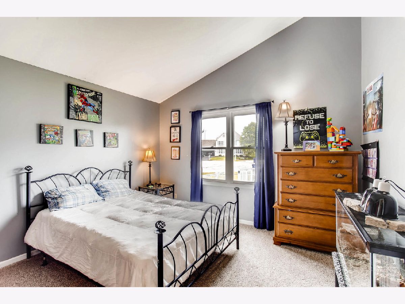
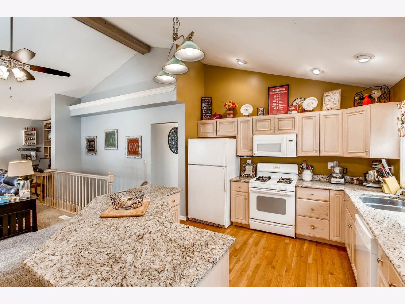
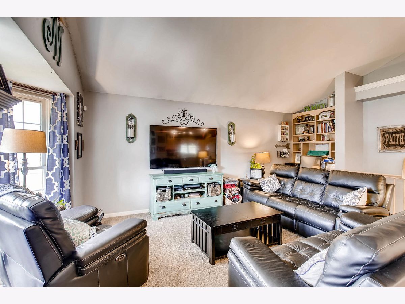
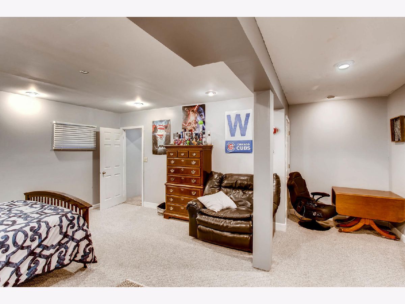
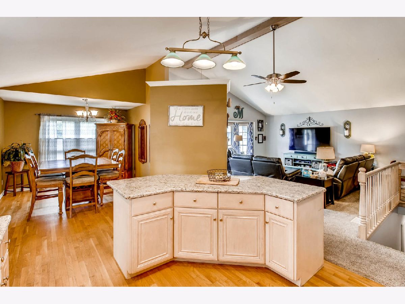
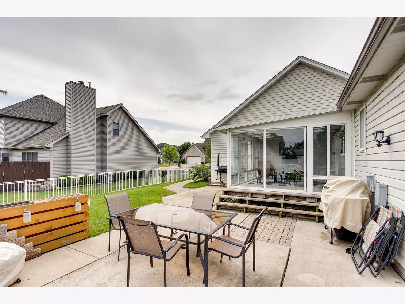
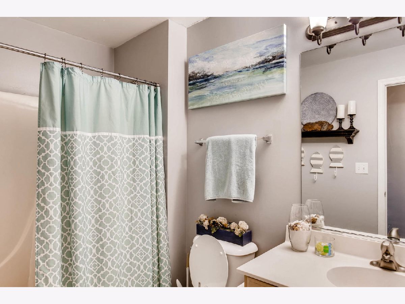
Room Specifics
Total Bedrooms: 3
Bedrooms Above Ground: 3
Bedrooms Below Ground: 0
Dimensions: —
Floor Type: Carpet
Dimensions: —
Floor Type: Carpet
Full Bathrooms: 3
Bathroom Amenities: —
Bathroom in Basement: 1
Rooms: Recreation Room,Den,Sun Room
Basement Description: Finished
Other Specifics
| 2 | |
| Concrete Perimeter | |
| Asphalt | |
| Storms/Screens | |
| Corner Lot,Fenced Yard | |
| 14235 | |
| Full,Unfinished | |
| Full | |
| Hardwood Floors, First Floor Full Bath, Open Floorplan | |
| Range, Microwave, Dishwasher, Refrigerator, Washer, Dryer, Disposal | |
| Not in DB | |
| Park, Curbs, Sidewalks, Street Lights, Street Paved | |
| — | |
| — | |
| Electric |
Tax History
| Year | Property Taxes |
|---|---|
| 2007 | $4,879 |
| 2021 | $6,861 |
| 2023 | $6,853 |
Contact Agent
Nearby Similar Homes
Nearby Sold Comparables
Contact Agent
Listing Provided By
Chicagoland Realty Group Partners LLC

