221 Foster Drive, Oswego, Illinois 60543
$375,000
|
Sold
|
|
| Status: | Closed |
| Sqft: | 2,289 |
| Cost/Sqft: | $162 |
| Beds: | 4 |
| Baths: | 4 |
| Year Built: | 2011 |
| Property Taxes: | $8,854 |
| Days On Market: | 1753 |
| Lot Size: | 0,22 |
Description
MULTIPLE OFFERS RECEIVED- Best due by 5pm. This Prescott Mill beauty is the perfect place to call home! This home features 4 bedrooms, and 3.5 bathrooms and stunning updates! The finished walkout basement (with an extra large storage closet and full bathroom) provides additional entertainment space and leads outside to a patio! Between the professionally landscaped fenced in yard (with a sprinkler system) and newer deck there's no detail left untouched. The kitchen features Granite counters, 42in. cabinets, a butler's pantry and Stainless Steel Appliances. The home has gorgeous dark hardwood flooring and is painted in neutral grey tones. An added bonus?! The roof and siding was new in 2020! For a full list of updates, or to schedule a private tour, contact your agent before it's gone!
Property Specifics
| Single Family | |
| — | |
| — | |
| 2011 | |
| Full,Walkout | |
| — | |
| No | |
| 0.22 |
| Kendall | |
| Prescott Mill | |
| 105 / Quarterly | |
| Other | |
| Public | |
| Public Sewer | |
| 11028594 | |
| 0312353033 |
Nearby Schools
| NAME: | DISTRICT: | DISTANCE: | |
|---|---|---|---|
|
Grade School
Southbury Elementary School |
308 | — | |
|
Middle School
Murphy Junior High School |
308 | Not in DB | |
|
High School
Oswego East High School |
308 | Not in DB | |
Property History
| DATE: | EVENT: | PRICE: | SOURCE: |
|---|---|---|---|
| 18 Jul, 2011 | Sold | $250,000 | MRED MLS |
| 31 May, 2011 | Under contract | $259,715 | MRED MLS |
| 3 May, 2011 | Listed for sale | $259,715 | MRED MLS |
| 9 May, 2014 | Sold | $273,500 | MRED MLS |
| 26 Mar, 2014 | Under contract | $279,000 | MRED MLS |
| 18 Mar, 2014 | Listed for sale | $279,000 | MRED MLS |
| 26 May, 2021 | Sold | $375,000 | MRED MLS |
| 11 Apr, 2021 | Under contract | $370,000 | MRED MLS |
| 9 Apr, 2021 | Listed for sale | $370,000 | MRED MLS |
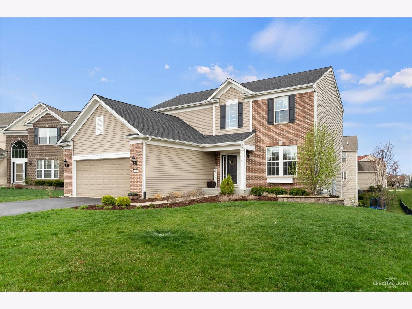
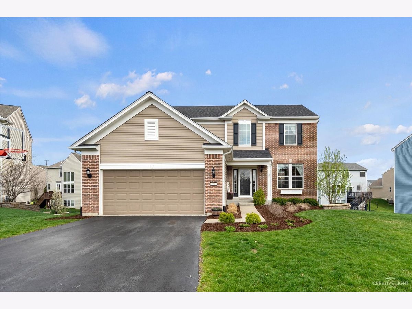
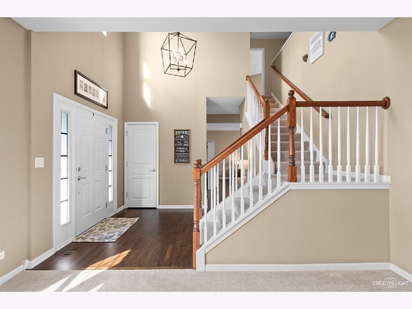
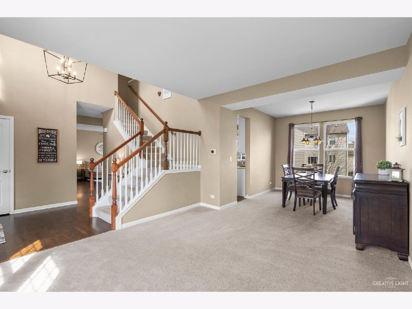
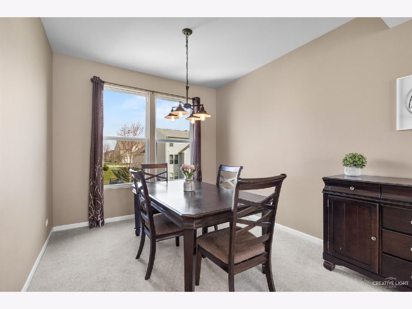
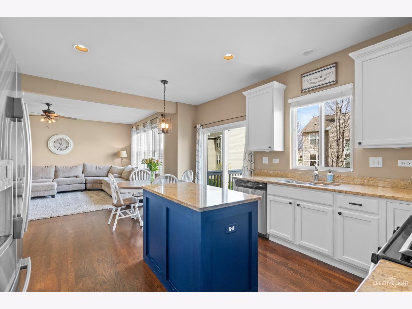
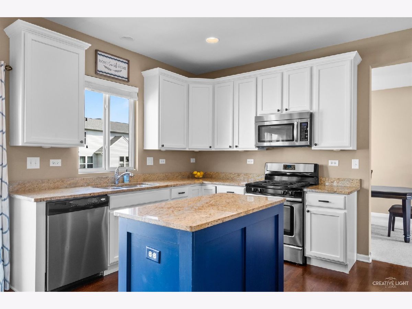
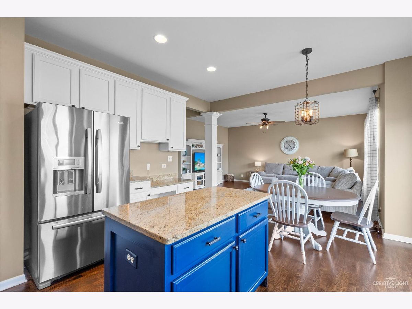
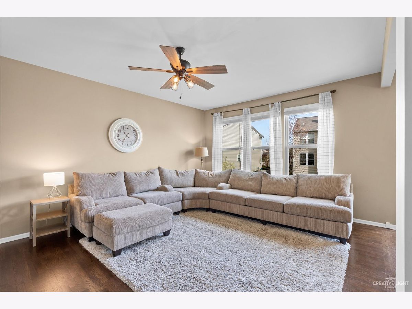
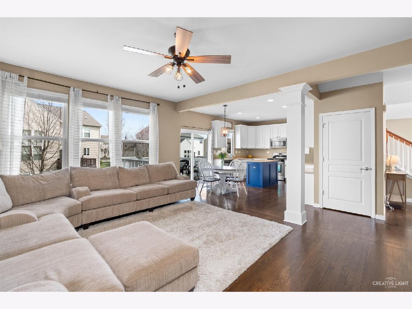
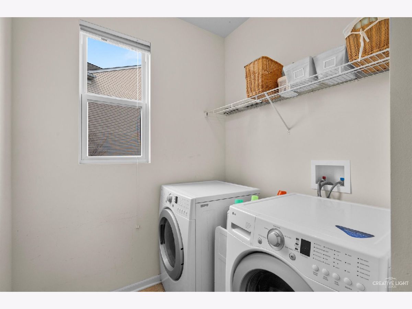
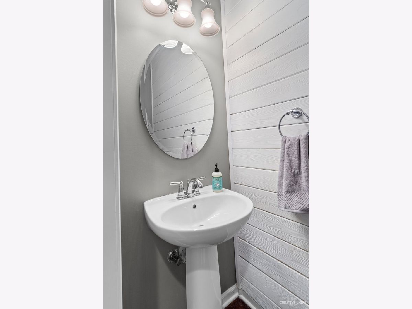
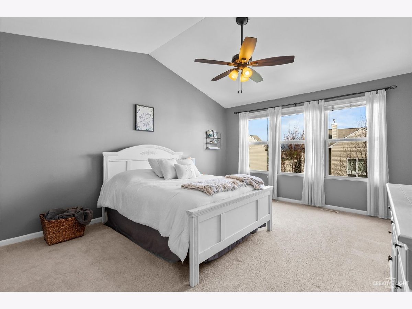
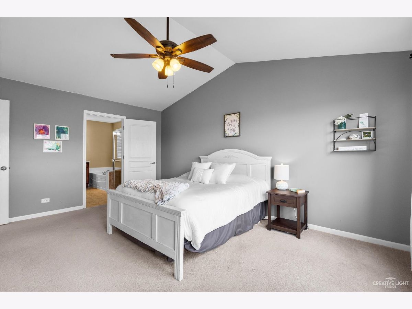
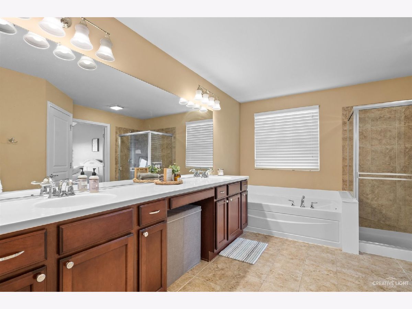
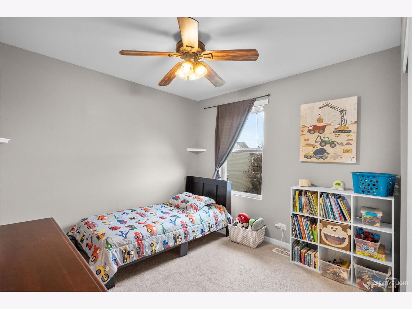
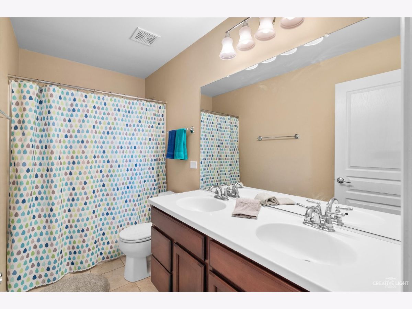
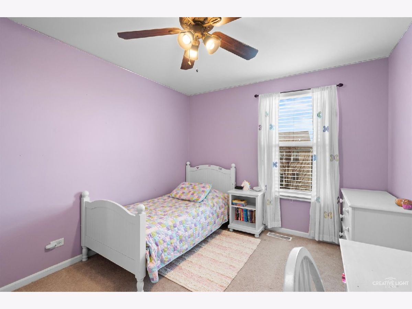
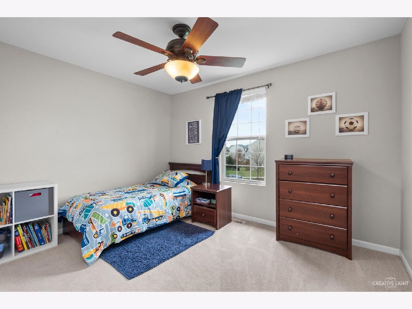
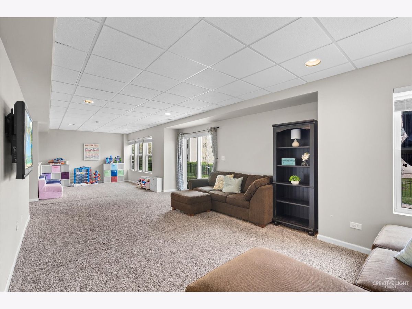
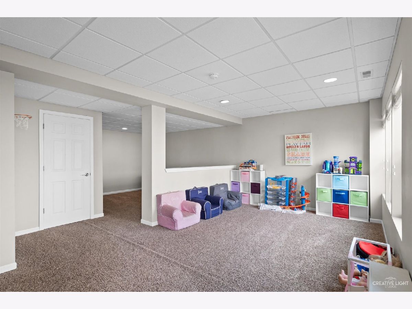
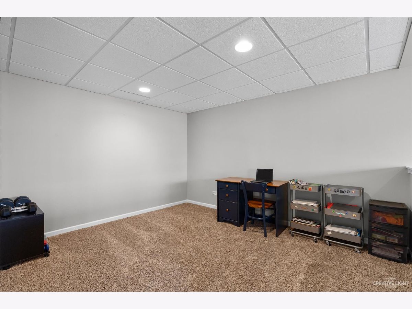
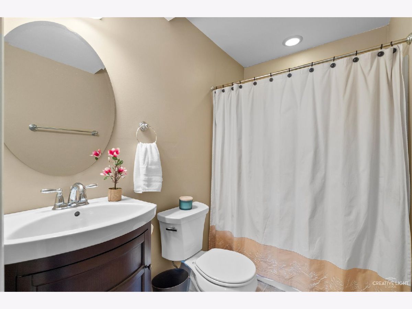
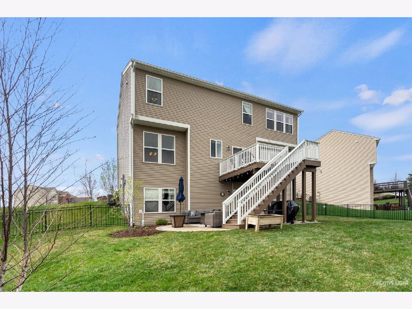
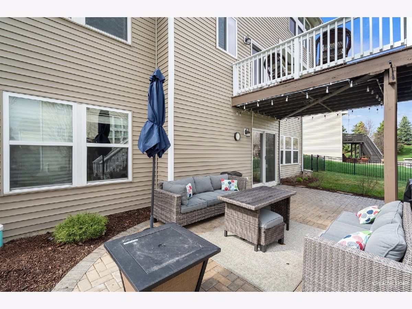
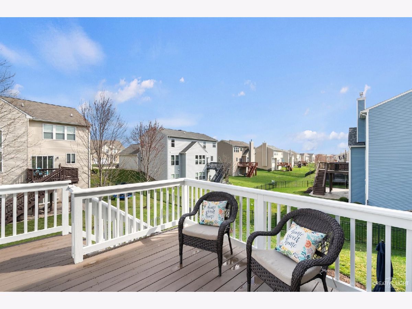
Room Specifics
Total Bedrooms: 4
Bedrooms Above Ground: 4
Bedrooms Below Ground: 0
Dimensions: —
Floor Type: Carpet
Dimensions: —
Floor Type: Carpet
Dimensions: —
Floor Type: Carpet
Full Bathrooms: 4
Bathroom Amenities: —
Bathroom in Basement: 1
Rooms: Foyer
Basement Description: Finished,Storage Space
Other Specifics
| 2 | |
| — | |
| Asphalt | |
| Deck, Patio | |
| Fenced Yard | |
| 44X41X117X77X123 | |
| — | |
| Full | |
| — | |
| Range, Microwave, Dishwasher, Refrigerator, Washer, Dryer, Disposal, Stainless Steel Appliance(s), Water Softener | |
| Not in DB | |
| Park, Lake, Curbs, Sidewalks, Street Lights | |
| — | |
| — | |
| — |
Tax History
| Year | Property Taxes |
|---|---|
| 2014 | $8,283 |
| 2021 | $8,854 |
Contact Agent
Nearby Similar Homes
Nearby Sold Comparables
Contact Agent
Listing Provided By
Keller Williams Infinity



