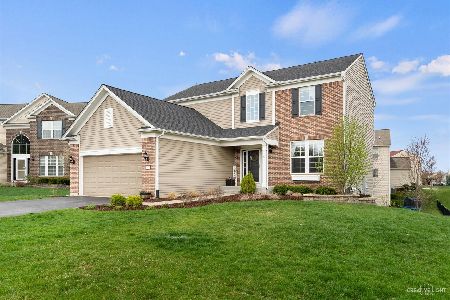221 Foster Drive, Oswego, Illinois 60543
$273,500
|
Sold
|
|
| Status: | Closed |
| Sqft: | 2,289 |
| Cost/Sqft: | $122 |
| Beds: | 4 |
| Baths: | 4 |
| Year Built: | 2011 |
| Property Taxes: | $8,283 |
| Days On Market: | 4332 |
| Lot Size: | 0,00 |
Description
Better Than New 4 BR 3 1/2 Bath Home With Partially Finished Walkout Basement(Full Bath). Hardwood in Foyer, Eat In Area and Kit. Formal LR And DR. Gourmet Kitchen With Island, Granite Counters, 42 Inch Cabs, Butler's Pantry and SS Appliances. MBR With Deluxe Bath - Double Sinks, Separate Tub and Shower. Oversized Walk In Closet. Large Fenced In Backyard. Includes Sprinkler System. Large Deck and Brick Paver Patio.
Property Specifics
| Single Family | |
| — | |
| Colonial | |
| 2011 | |
| Full,Walkout | |
| CARRINGTON | |
| No | |
| — |
| Kendall | |
| Prescott Mill | |
| 460 / Annual | |
| Other | |
| Public | |
| Public Sewer | |
| 08561786 | |
| 0312353033 |
Nearby Schools
| NAME: | DISTRICT: | DISTANCE: | |
|---|---|---|---|
|
Grade School
Churchill Elementary School |
308 | — | |
|
Middle School
Plank Junior High School |
308 | Not in DB | |
|
High School
Oswego East High School |
308 | Not in DB | |
Property History
| DATE: | EVENT: | PRICE: | SOURCE: |
|---|---|---|---|
| 18 Jul, 2011 | Sold | $250,000 | MRED MLS |
| 31 May, 2011 | Under contract | $259,715 | MRED MLS |
| 3 May, 2011 | Listed for sale | $259,715 | MRED MLS |
| 9 May, 2014 | Sold | $273,500 | MRED MLS |
| 26 Mar, 2014 | Under contract | $279,000 | MRED MLS |
| 18 Mar, 2014 | Listed for sale | $279,000 | MRED MLS |
| 26 May, 2021 | Sold | $375,000 | MRED MLS |
| 11 Apr, 2021 | Under contract | $370,000 | MRED MLS |
| 9 Apr, 2021 | Listed for sale | $370,000 | MRED MLS |
Room Specifics
Total Bedrooms: 4
Bedrooms Above Ground: 4
Bedrooms Below Ground: 0
Dimensions: —
Floor Type: Carpet
Dimensions: —
Floor Type: Carpet
Dimensions: —
Floor Type: Carpet
Full Bathrooms: 4
Bathroom Amenities: Separate Shower,Double Sink
Bathroom in Basement: 0
Rooms: Foyer
Basement Description: Partially Finished,Exterior Access
Other Specifics
| 2 | |
| Concrete Perimeter | |
| Asphalt | |
| Deck, Brick Paver Patio | |
| — | |
| 44X41X117X77X123 | |
| Full,Unfinished | |
| Full | |
| Vaulted/Cathedral Ceilings, Hardwood Floors, First Floor Laundry | |
| Range, Microwave, Dishwasher, Refrigerator, Disposal, Stainless Steel Appliance(s) | |
| Not in DB | |
| Sidewalks, Street Lights, Street Paved | |
| — | |
| — | |
| — |
Tax History
| Year | Property Taxes |
|---|---|
| 2014 | $8,283 |
| 2021 | $8,854 |
Contact Agent
Nearby Similar Homes
Nearby Sold Comparables
Contact Agent
Listing Provided By
john greene Realtor




