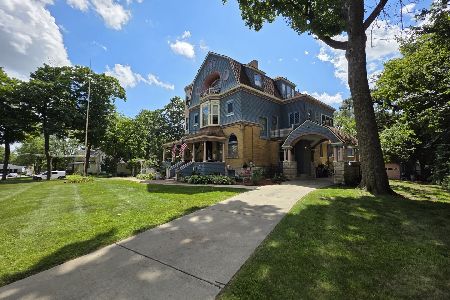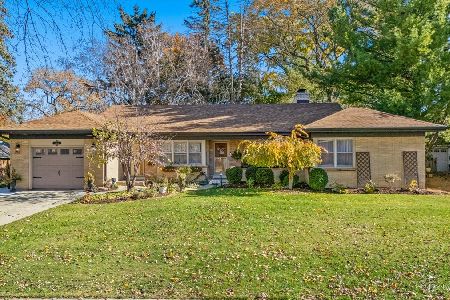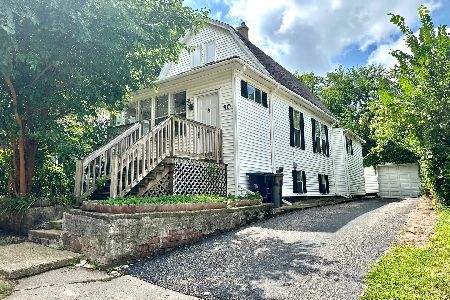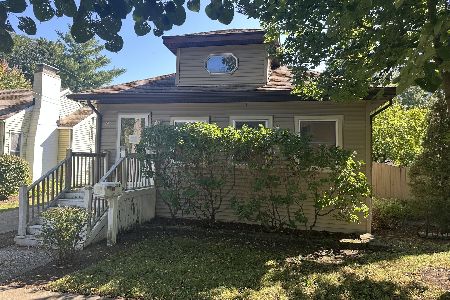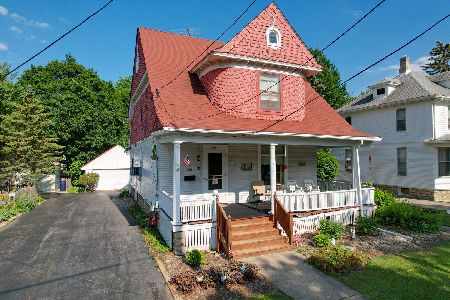221 Hamilton Avenue, Elgin, Illinois 60123
$258,000
|
Sold
|
|
| Status: | Closed |
| Sqft: | 2,286 |
| Cost/Sqft: | $117 |
| Beds: | 4 |
| Baths: | 3 |
| Year Built: | 1907 |
| Property Taxes: | $3,735 |
| Days On Market: | 2401 |
| Lot Size: | 0,32 |
Description
Picturesque home & location will capture your heart. Situated on a lovely double in town lot on a quaint street this house offers so much space & charm for your family! The front porch welcomes your guests in style. Once inside the large entry foyer with custom staircase & dual flanking glass french doors sets the tone & character for this home! The main floor has tons of space for entertaining with a family room, living room, formal dining room & HUGE eat in kitchen with 2 sinks! A powder room is also on the first floor. Upstairs are 4 spacious, freshly painted bedrooms- & 2 FULL baths! Highlights include: hardwood floors, leaded windows, pocket doors, tons of closet space & storage nooks, finished basement, over-sized 2 car garage, covered outdoor patio, central air, great garden area & exterior painted in 2018, laundry shoot & so much more! Minutes to Metra, I90, Randall RD Shopping, parks , golf & so much more
Property Specifics
| Single Family | |
| — | |
| American 4-Sq. | |
| 1907 | |
| Full | |
| — | |
| No | |
| 0.32 |
| Kane | |
| — | |
| 0 / Not Applicable | |
| None | |
| Public | |
| Public Sewer | |
| 10392194 | |
| 0614157004 |
Nearby Schools
| NAME: | DISTRICT: | DISTANCE: | |
|---|---|---|---|
|
Grade School
Highland Elementary School |
46 | — | |
|
Middle School
Kimball Middle School |
46 | Not in DB | |
|
High School
Larkin High School |
46 | Not in DB | |
Property History
| DATE: | EVENT: | PRICE: | SOURCE: |
|---|---|---|---|
| 23 Aug, 2019 | Sold | $258,000 | MRED MLS |
| 18 Jul, 2019 | Under contract | $268,000 | MRED MLS |
| — | Last price change | $269,000 | MRED MLS |
| 24 May, 2019 | Listed for sale | $275,000 | MRED MLS |
Room Specifics
Total Bedrooms: 4
Bedrooms Above Ground: 4
Bedrooms Below Ground: 0
Dimensions: —
Floor Type: Hardwood
Dimensions: —
Floor Type: Hardwood
Dimensions: —
Floor Type: Hardwood
Full Bathrooms: 3
Bathroom Amenities: —
Bathroom in Basement: 0
Rooms: Attic,Loft,Recreation Room,Foyer,Office,Eating Area
Basement Description: Partially Finished
Other Specifics
| 2 | |
| Concrete Perimeter | |
| Concrete | |
| Porch, Storms/Screens | |
| Landscaped | |
| 109X131X114X124 | |
| Full,Interior Stair,Unfinished | |
| Full | |
| Hardwood Floors | |
| Range, Microwave, Refrigerator, Washer, Dryer, Disposal | |
| Not in DB | |
| Sidewalks, Street Lights, Street Paved | |
| — | |
| — | |
| — |
Tax History
| Year | Property Taxes |
|---|---|
| 2019 | $3,735 |
Contact Agent
Nearby Similar Homes
Nearby Sold Comparables
Contact Agent
Listing Provided By
Premier Living Properties


