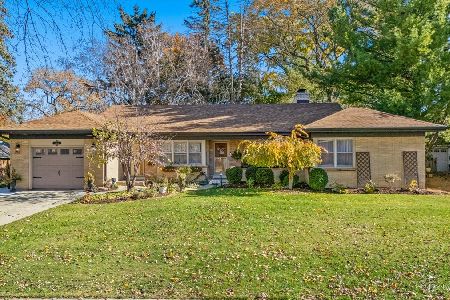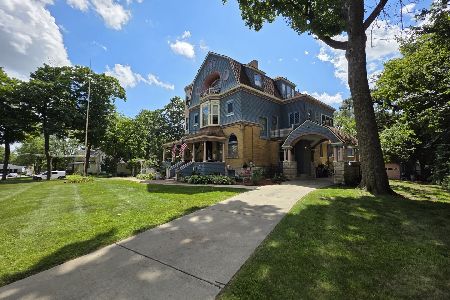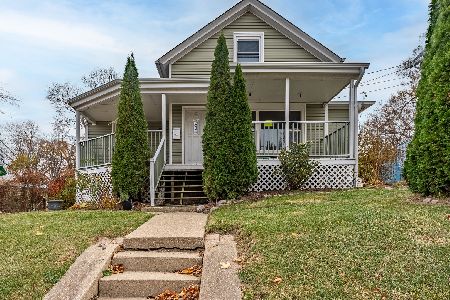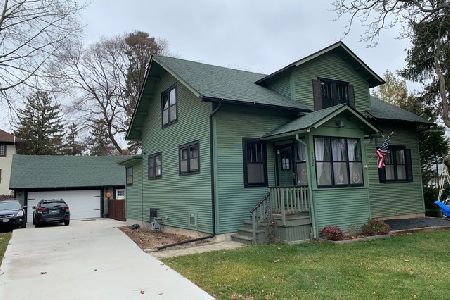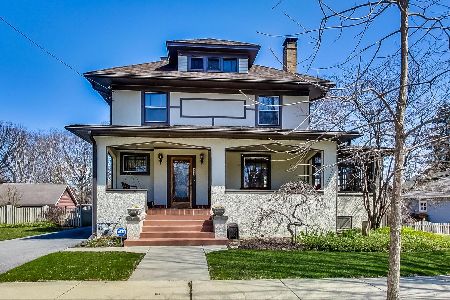774 Mill Street, Elgin, Illinois 60123
$204,000
|
Sold
|
|
| Status: | Closed |
| Sqft: | 1,674 |
| Cost/Sqft: | $122 |
| Beds: | 3 |
| Baths: | 2 |
| Year Built: | 1902 |
| Property Taxes: | $5,487 |
| Days On Market: | 3669 |
| Lot Size: | 0,18 |
Description
Charming and comfortable Victorian with lots of updates. Inside features include hardwood floors, natural woodwork, pocket door, awesome leaded glass windows and gorgeous brick fireplace. Kitchen has cabinets with glass fronts and s/s appls. Wonderful original pantry. Both baths updated including new claw foot tub and separate glass shower. Exterior with fresh paint, porch rebuilt and architectural shingle roof. Walking distance to downtown shops, library, restaurants and Metra. Wonderful home on tree lined street-welcome home!
Property Specifics
| Single Family | |
| — | |
| Victorian | |
| 1902 | |
| Full | |
| — | |
| No | |
| 0.18 |
| Kane | |
| — | |
| 0 / Not Applicable | |
| None | |
| Public | |
| Public Sewer | |
| 09094431 | |
| 0614154011 |
Property History
| DATE: | EVENT: | PRICE: | SOURCE: |
|---|---|---|---|
| 6 Jun, 2016 | Sold | $204,000 | MRED MLS |
| 9 Apr, 2016 | Under contract | $204,900 | MRED MLS |
| — | Last price change | $214,900 | MRED MLS |
| 1 Dec, 2015 | Listed for sale | $214,900 | MRED MLS |
Room Specifics
Total Bedrooms: 3
Bedrooms Above Ground: 3
Bedrooms Below Ground: 0
Dimensions: —
Floor Type: Hardwood
Dimensions: —
Floor Type: Hardwood
Full Bathrooms: 2
Bathroom Amenities: Separate Shower
Bathroom in Basement: 0
Rooms: Mud Room,Pantry,Sitting Room,Walk In Closet
Basement Description: Partially Finished
Other Specifics
| 1 | |
| — | |
| — | |
| Porch | |
| — | |
| 66 X 116 | |
| Interior Stair | |
| None | |
| Hardwood Floors | |
| Range, Microwave, Dishwasher, Refrigerator, Washer, Dryer, Disposal | |
| Not in DB | |
| — | |
| — | |
| — | |
| — |
Tax History
| Year | Property Taxes |
|---|---|
| 2016 | $5,487 |
Contact Agent
Nearby Similar Homes
Nearby Sold Comparables
Contact Agent
Listing Provided By
Vintage Home Realty


