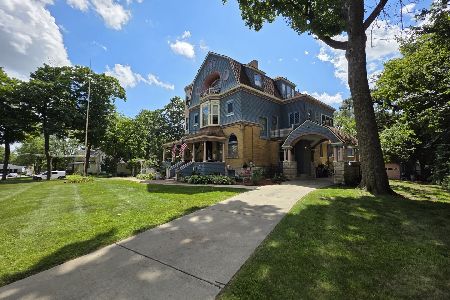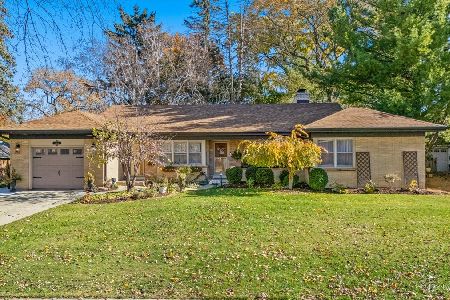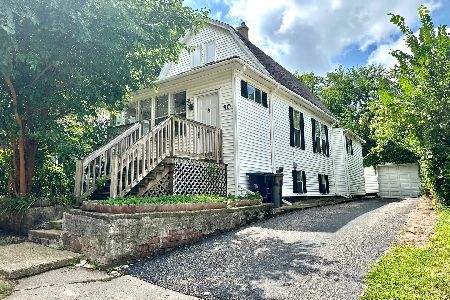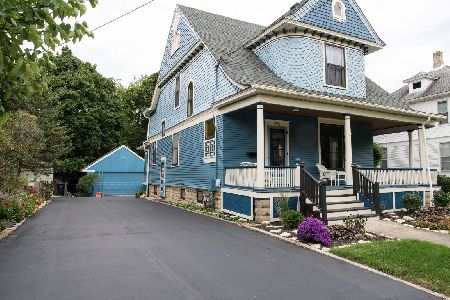225 Hamilton Avenue, Elgin, Illinois 60123
$137,000
|
Sold
|
|
| Status: | Closed |
| Sqft: | 1,954 |
| Cost/Sqft: | $84 |
| Beds: | 4 |
| Baths: | 1 |
| Year Built: | 1900 |
| Property Taxes: | $2,647 |
| Days On Market: | 1615 |
| Lot Size: | 0,18 |
Description
A charming Victorian! This home is a classic gem situated on a beautiful lot with mature trees and landscaping. Established in 1900 this lovely home features 4 generously sized bedrooms with walk-in closets and 1 bathroom. This home is 1,954 square feet not including the walk-up attic with plenty of space for finishing improvements. Boasting beautiful woodwork throughout the home includes original trim, doors, original hardware, stained glass window, and pocket door. Underneath the carpet, expect original hardwood floors. Beautifully designed floor plan with parlor/cocktail lounge, family room accented by a lovely bay window, and access to your wrap-around porch, kitchen dining room combo, dual staircases, and large windows. Plus, a cute porch area with storage just off the kitchen. The bedrooms are generous in size and have ample closet space, in fact, two have walk-in closets with the primary bedroom having two walk-in closets. As you take a walk around, envision how simple life was in the 1900s and picture renovating the wrap-around porch, and imagine the perfect spot for your rocking chair. You'll be sure to appreciate the Two-Car Garage with additional storage above. Lastly, the cute yard is surrounded by mature trees, flowers, and a large deck. Don't miss out, seize the opportunity now to renovate this beautiful stately home and make it yours! Recent improvements include Furnace 2013 and HWH 2012, updated circuit breaker panel. Fantastic location with easy commute to I-90. You will love being only minutes from Wing Park, Wing Park Golf Course, Riverwalk shopping and dining, the Hemmens Cultural Center, Festival Park, and the Metra for an easy commute into the City. Property is being conveyed "as is".
Property Specifics
| Single Family | |
| — | |
| Victorian | |
| 1900 | |
| Full | |
| VICTORIAN | |
| No | |
| 0.18 |
| Kane | |
| — | |
| — / Not Applicable | |
| None | |
| Public | |
| Public Sewer | |
| 11160138 | |
| 0614157003 |
Nearby Schools
| NAME: | DISTRICT: | DISTANCE: | |
|---|---|---|---|
|
Grade School
Highland Elementary School |
46 | — | |
|
Middle School
Kimball Middle School |
46 | Not in DB | |
|
High School
Larkin High School |
46 | Not in DB | |
Property History
| DATE: | EVENT: | PRICE: | SOURCE: |
|---|---|---|---|
| 30 Aug, 2021 | Sold | $137,000 | MRED MLS |
| 27 Jul, 2021 | Under contract | $165,000 | MRED MLS |
| — | Last price change | $180,000 | MRED MLS |
| 17 Jul, 2021 | Listed for sale | $180,000 | MRED MLS |
| 21 Oct, 2022 | Sold | $336,000 | MRED MLS |
| 27 Sep, 2022 | Under contract | $300,000 | MRED MLS |
| 22 Sep, 2022 | Listed for sale | $300,000 | MRED MLS |
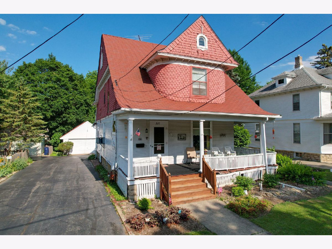
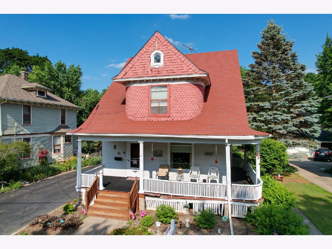
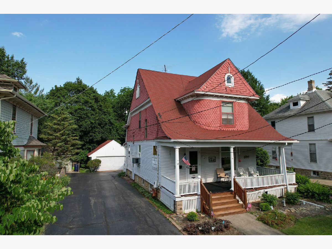
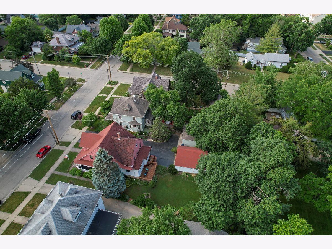
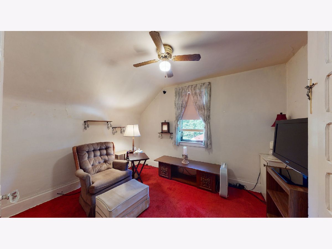
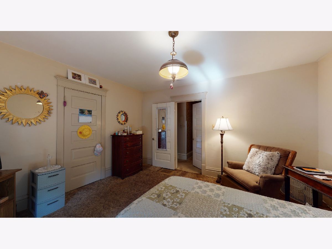
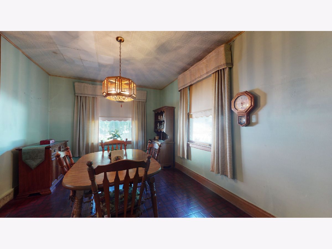
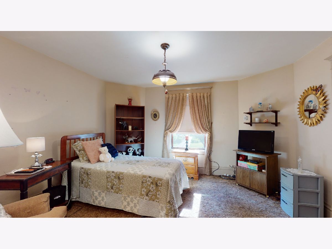
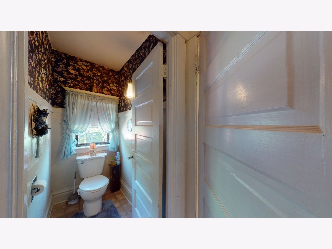
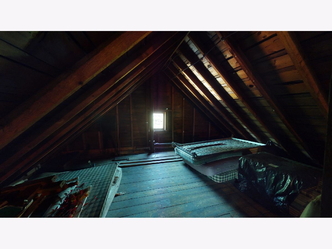
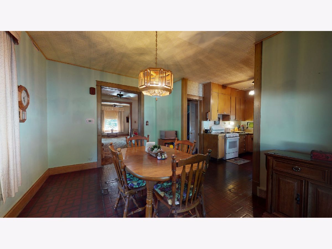
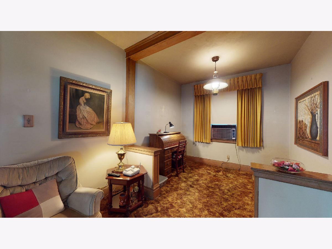
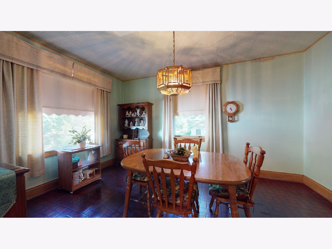
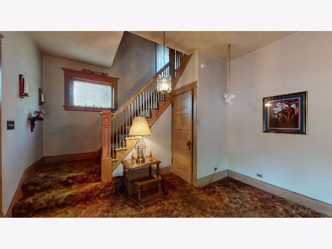
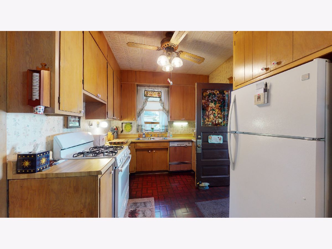
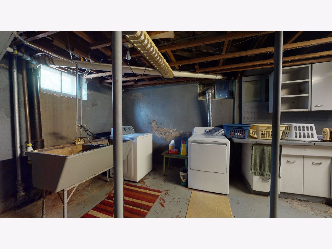
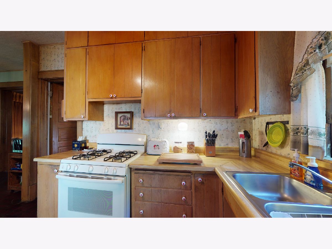
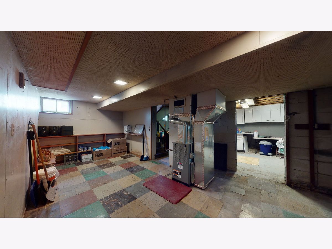
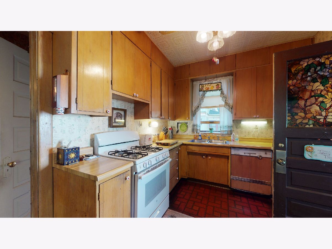
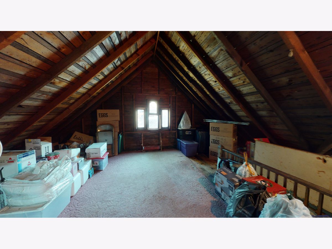
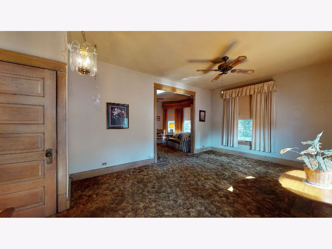
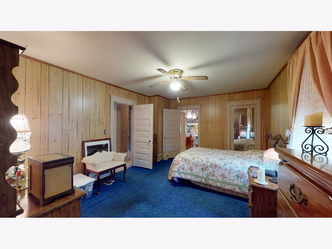
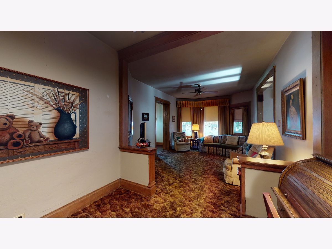
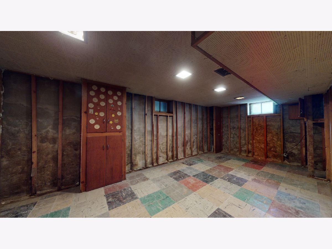
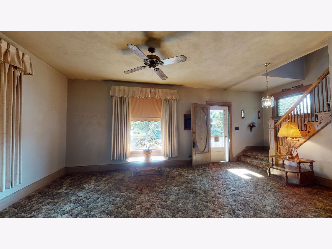
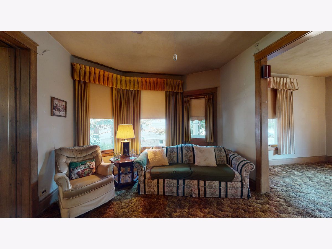
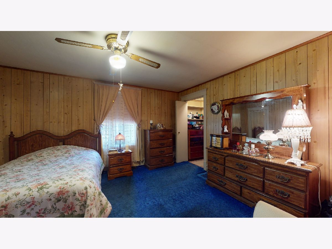
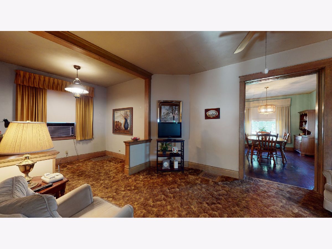
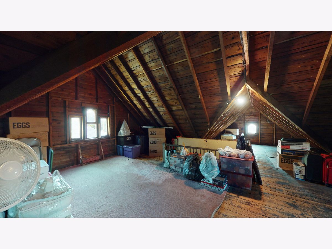
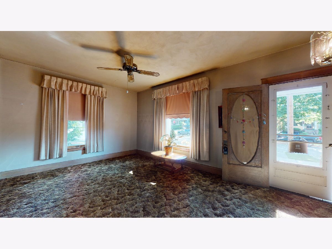
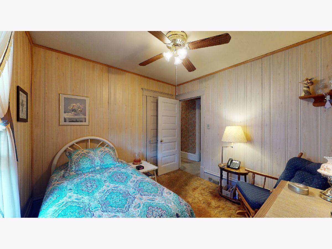
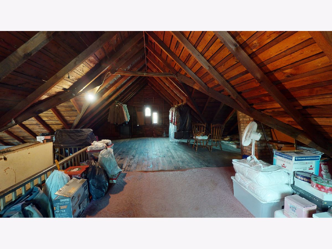
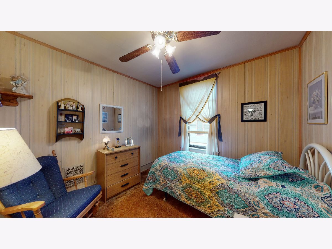
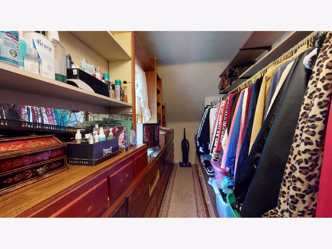
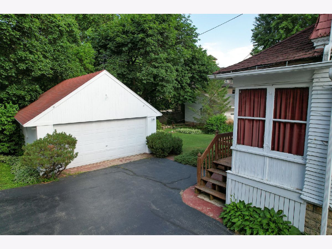
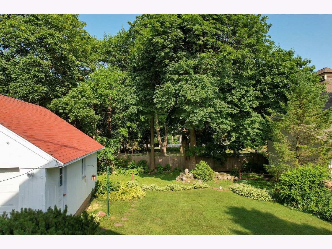
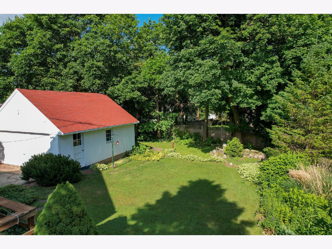
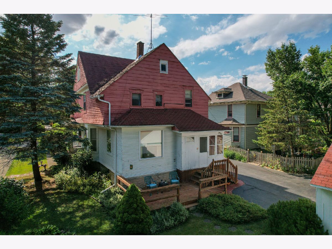
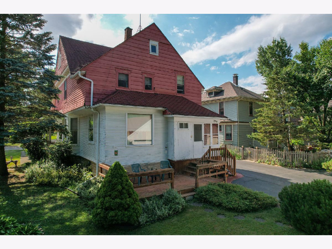
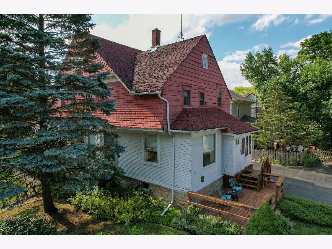
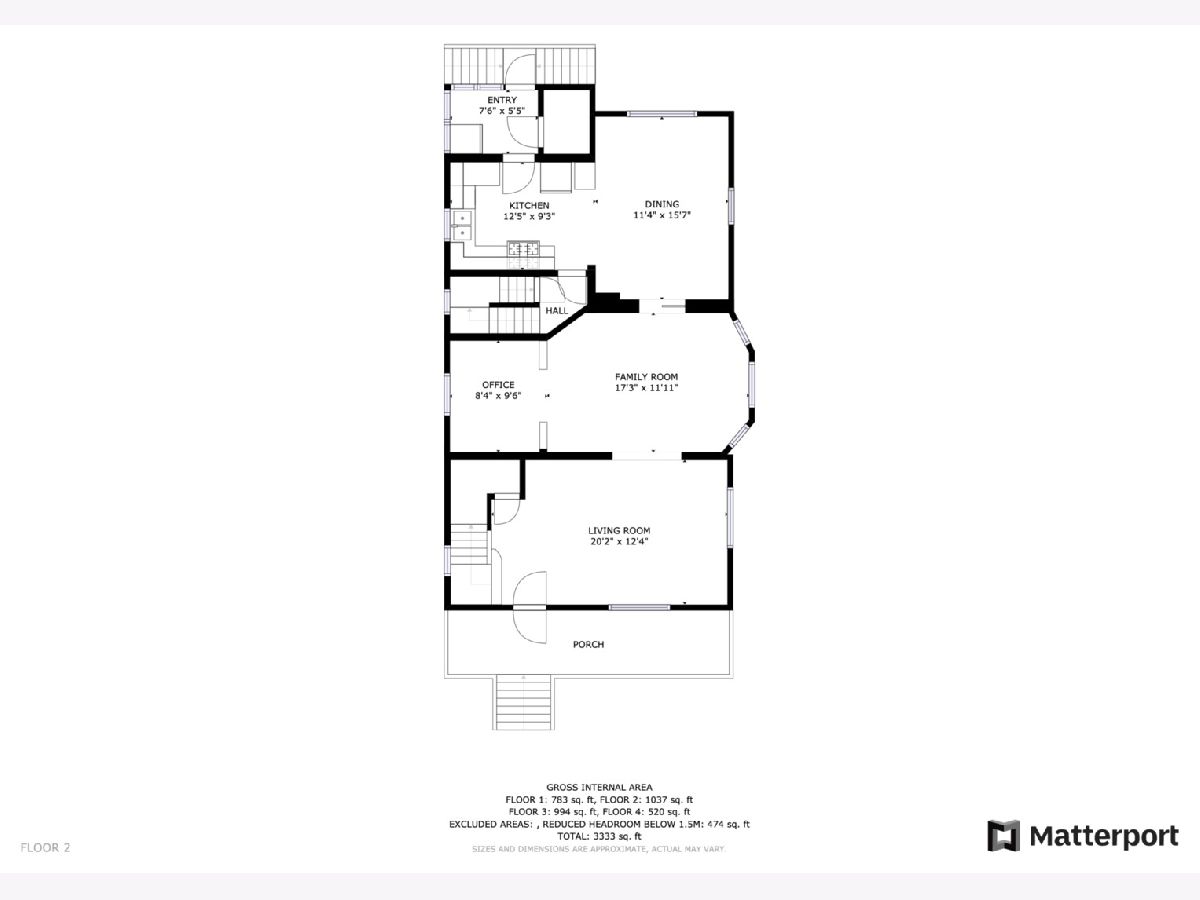
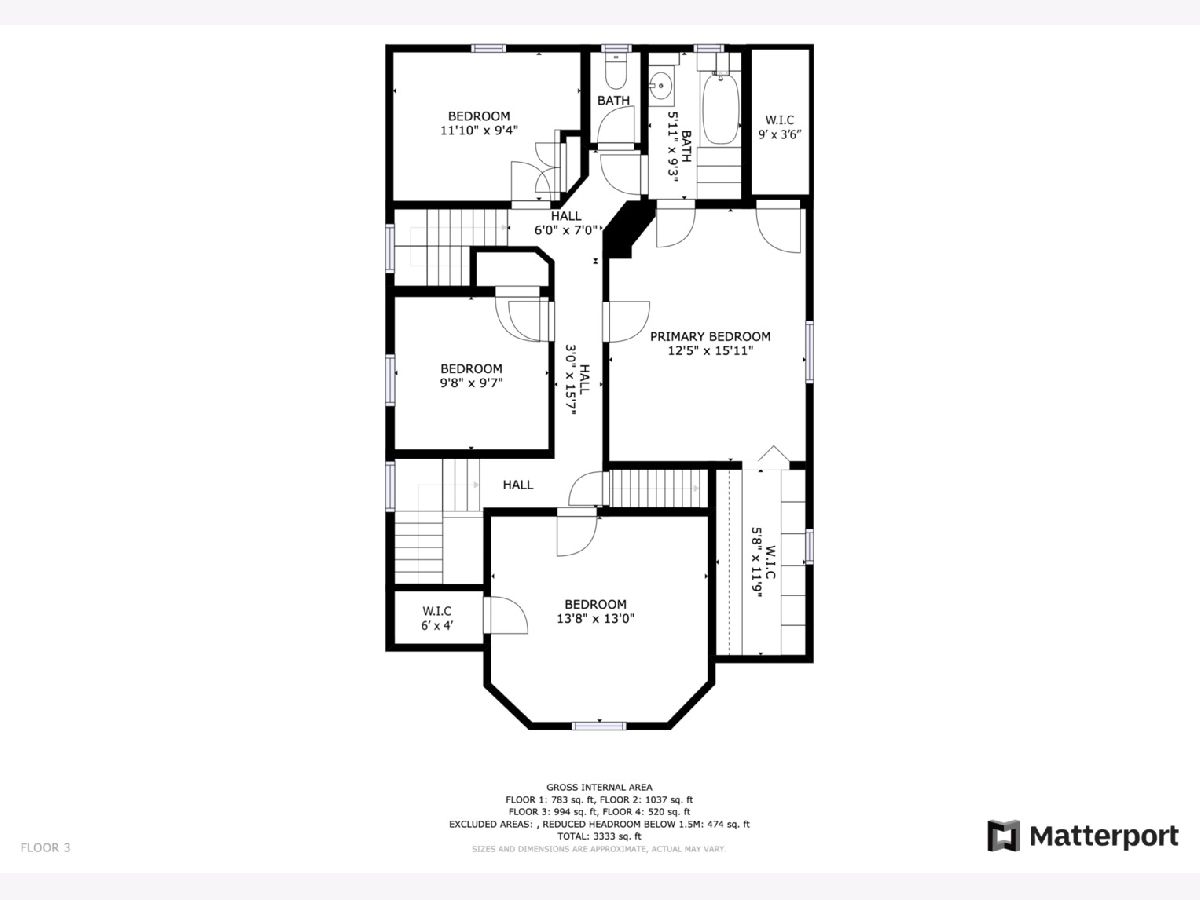
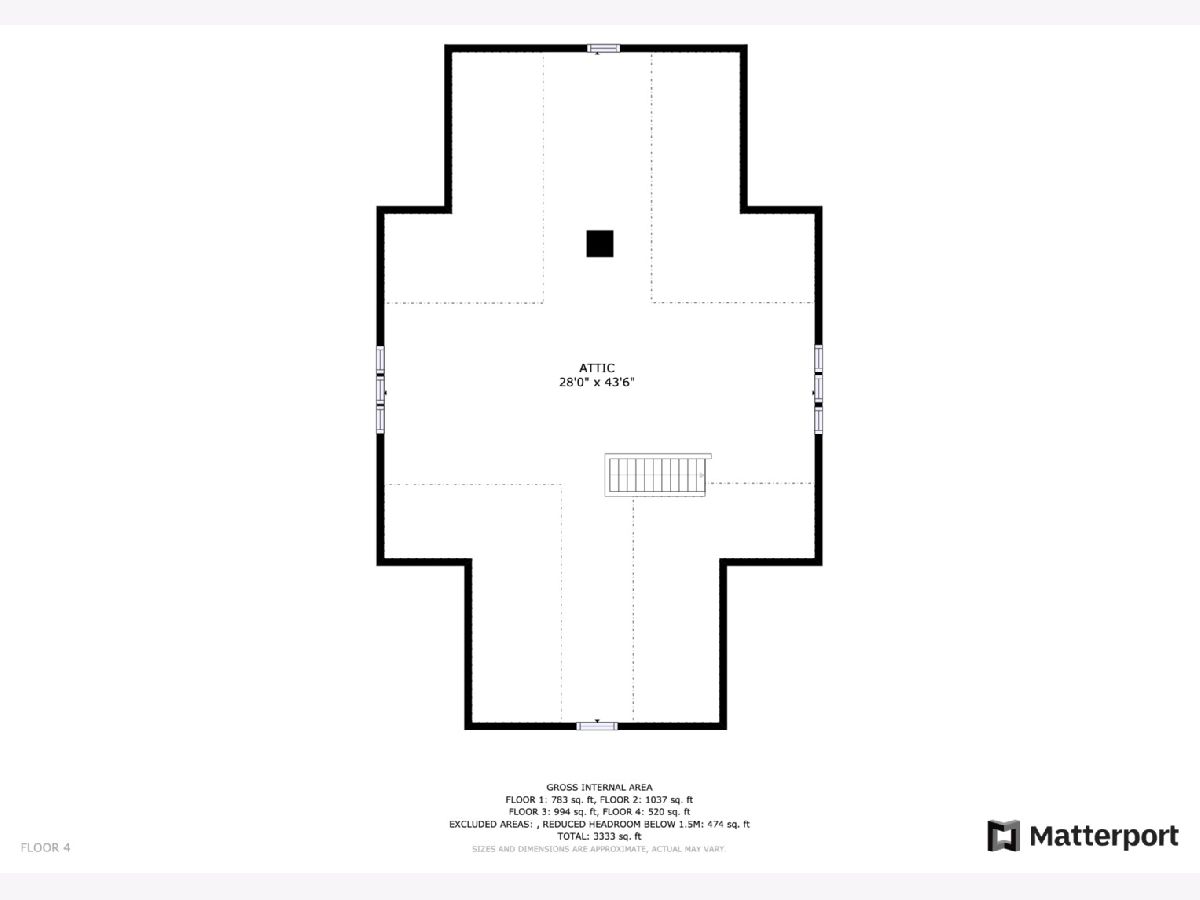
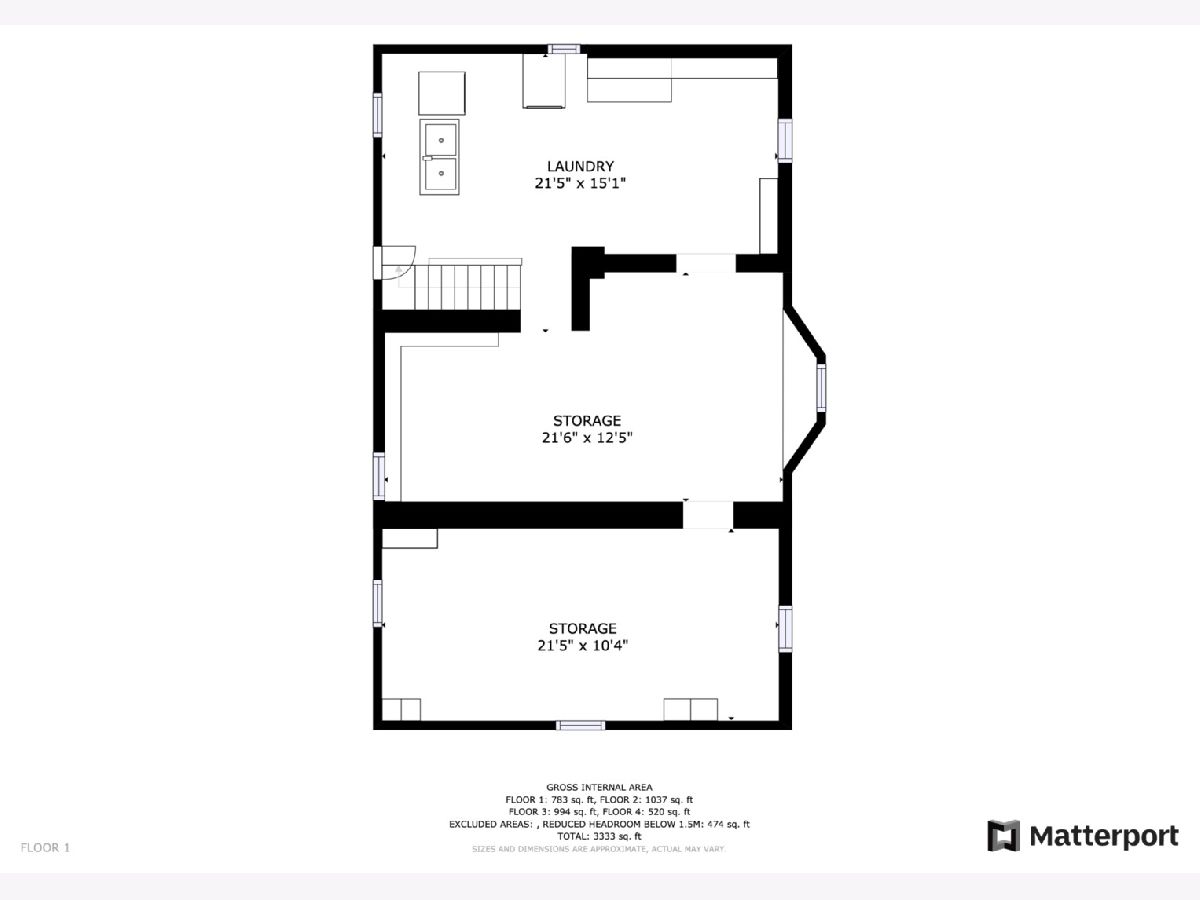
Room Specifics
Total Bedrooms: 4
Bedrooms Above Ground: 4
Bedrooms Below Ground: 0
Dimensions: —
Floor Type: Carpet
Dimensions: —
Floor Type: Carpet
Dimensions: —
Floor Type: Carpet
Full Bathrooms: 1
Bathroom Amenities: —
Bathroom in Basement: 0
Rooms: Attic,Deck,Mud Room,Sitting Room,Storage,Walk In Closet
Basement Description: Partially Finished
Other Specifics
| 2 | |
| Block,Other | |
| Asphalt,Shared | |
| Deck, Porch | |
| Landscaped,Mature Trees,Level | |
| 49X133X28X39X130 | |
| Dormer,Full,Interior Stair,Unfinished | |
| — | |
| Hardwood Floors, Built-in Features, Walk-In Closet(s), Ceiling - 9 Foot, Historic/Period Mlwk, Cocktail Lounge | |
| Range, Dishwasher, Refrigerator | |
| Not in DB | |
| Park, Curbs, Sidewalks, Street Lights, Street Paved | |
| — | |
| — | |
| — |
Tax History
| Year | Property Taxes |
|---|---|
| 2021 | $2,647 |
| 2022 | $2,529 |
Contact Agent
Nearby Similar Homes
Nearby Sold Comparables
Contact Agent
Listing Provided By
Keller Williams Success Realty


