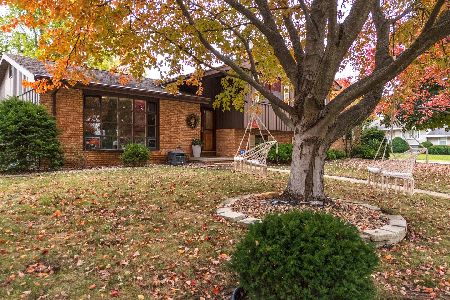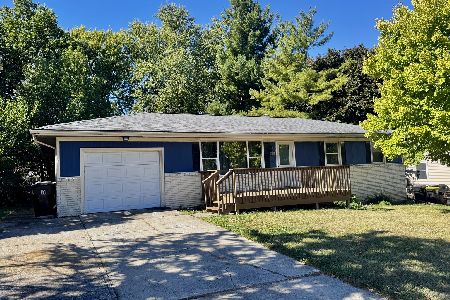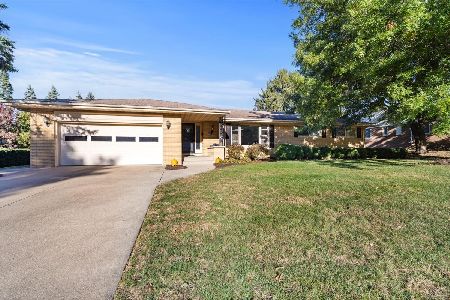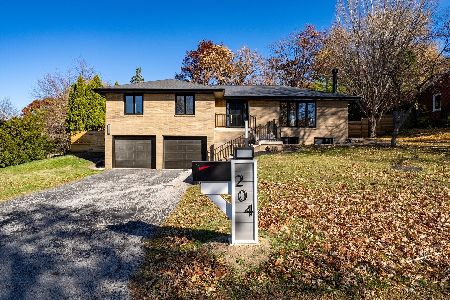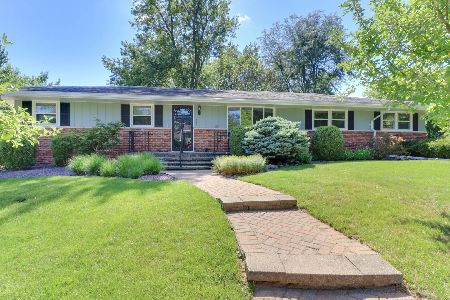221 Riss Drive, Normal, Illinois 61761
$130,000
|
Sold
|
|
| Status: | Closed |
| Sqft: | 1,749 |
| Cost/Sqft: | $80 |
| Beds: | 4 |
| Baths: | 3 |
| Year Built: | 1971 |
| Property Taxes: | $3,576 |
| Days On Market: | 2390 |
| Lot Size: | 0,23 |
Description
GETTING ALL DRESSED UP FOR THE PARTY! NEW CARPET! NEW PAINT! BE THE FIRST TO GRAB THIS BARGAIN. Corner Ranch, Brick & Wood Siding, side load 2 car garage. 1st floor has 3 bed/2 bath, Living Rm, Kitchen, Family rm, & beautiful 4 seasons rm w/cherry floors. Gas fireplace in Family Rm. Washer/Dryer remain & are on 1st flr in 3rd bedroom closet. Lots of living space. 4th bedroom & 1/2 bath in Lower Level. Also in lower level is a 2nd huge Family room & another room for work room. Mature landscaping, patio. South facing drive so snow melts quickly. Unit 5 schools. Close to mall, groceries, Constitution Trail, Uptown Normal, parks and Veterans Parkway for easy access to interstates. Pleasant Hills is a quiet subdivision w/ low traffic. Price is a great value for the neighborhood. With a little TLC you will have a gorgeous home. This is an Estate.
Property Specifics
| Single Family | |
| — | |
| Ranch | |
| 1971 | |
| Partial,English | |
| — | |
| No | |
| 0.23 |
| Mc Lean | |
| Pleasant Hills | |
| — / Not Applicable | |
| None | |
| Public | |
| Public Sewer | |
| 10393262 | |
| 1426352002 |
Nearby Schools
| NAME: | DISTRICT: | DISTANCE: | |
|---|---|---|---|
|
Grade School
Colene Hoose Elementary |
5 | — | |
|
Middle School
Chiddix Jr High |
5 | Not in DB | |
|
High School
Normal Community West High Schoo |
5 | Not in DB | |
Property History
| DATE: | EVENT: | PRICE: | SOURCE: |
|---|---|---|---|
| 3 Jun, 2013 | Sold | $149,000 | MRED MLS |
| 26 Mar, 2013 | Under contract | $154,900 | MRED MLS |
| 20 Jul, 2012 | Listed for sale | $159,900 | MRED MLS |
| 13 Sep, 2019 | Sold | $130,000 | MRED MLS |
| 31 Aug, 2019 | Under contract | $139,900 | MRED MLS |
| — | Last price change | $149,900 | MRED MLS |
| 25 May, 2019 | Listed for sale | $149,900 | MRED MLS |
| 4 Sep, 2020 | Sold | $232,500 | MRED MLS |
| 2 Aug, 2020 | Under contract | $240,000 | MRED MLS |
| 30 Jul, 2020 | Listed for sale | $240,000 | MRED MLS |
Room Specifics
Total Bedrooms: 4
Bedrooms Above Ground: 4
Bedrooms Below Ground: 0
Dimensions: —
Floor Type: Carpet
Dimensions: —
Floor Type: Carpet
Dimensions: —
Floor Type: Vinyl
Full Bathrooms: 3
Bathroom Amenities: Separate Shower
Bathroom in Basement: 1
Rooms: Sun Room,Family Room
Basement Description: Partially Finished,Crawl,Egress Window
Other Specifics
| 2 | |
| Block,Concrete Perimeter | |
| Concrete | |
| Patio | |
| Corner Lot,Mature Trees | |
| 96 X 105 | |
| — | |
| Full | |
| Hardwood Floors, First Floor Bedroom, First Floor Laundry, First Floor Full Bath | |
| Range, Microwave, Dishwasher, Refrigerator, Washer, Dryer, Disposal | |
| Not in DB | |
| Sidewalks, Street Lights, Street Paved | |
| — | |
| — | |
| Gas Log |
Tax History
| Year | Property Taxes |
|---|---|
| 2013 | $4,361 |
| 2019 | $3,576 |
| 2020 | $3,627 |
Contact Agent
Nearby Similar Homes
Nearby Sold Comparables
Contact Agent
Listing Provided By
Coldwell Banker The Real Estate Group

