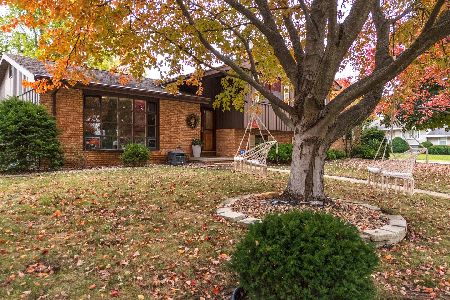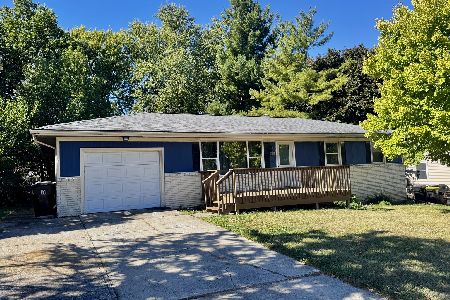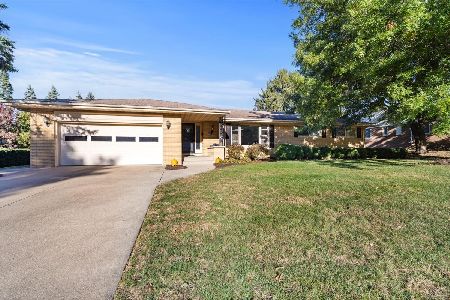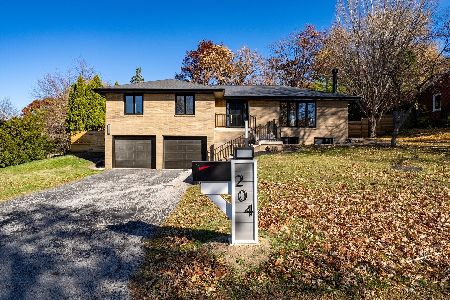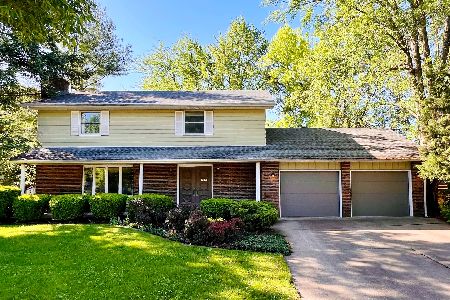221 Riss Drive, Normal, Illinois 61761
$232,500
|
Sold
|
|
| Status: | Closed |
| Sqft: | 2,964 |
| Cost/Sqft: | $81 |
| Beds: | 3 |
| Baths: | 3 |
| Year Built: | 1971 |
| Property Taxes: | $3,627 |
| Days On Market: | 1958 |
| Lot Size: | 0,27 |
Description
Renovated four bedroom Ranch in Normal! Beautiful white kitchen with crown molding, granite tops, subway backsplash, new stainless appliances & ample dining table space. Generous living spaces outfitted with luxury vinyl plank flooring, new light fixtures, neutral paint, trim, & more! Living room, Family room with cozy fireplace, & awesome 4-seasons room with glass french doors will wow you. Spacious bedrooms including the master with an ensuite bath boasting walk-in tiled shower with rain head & granite sink top. Finished Basement showcases massive family room & bar area for entertaining, as well as 4th bedroom & half bath. Finished additional bonus room. Huge landscaped corner lot featuring irrigation system, paver patio, deck & shed. NEW high efficiency furnace 11/2019. First floor laundry AND lower level option.
Property Specifics
| Single Family | |
| — | |
| Ranch | |
| 1971 | |
| Partial | |
| — | |
| No | |
| 0.27 |
| Mc Lean | |
| Pleasant Hills | |
| — / Not Applicable | |
| None | |
| Public | |
| Public Sewer | |
| 10800971 | |
| 1426352002 |
Nearby Schools
| NAME: | DISTRICT: | DISTANCE: | |
|---|---|---|---|
|
Grade School
Colene Hoose Elementary |
5 | — | |
|
Middle School
Chiddix Jr High |
5 | Not in DB | |
|
High School
Normal Community West High Schoo |
5 | Not in DB | |
Property History
| DATE: | EVENT: | PRICE: | SOURCE: |
|---|---|---|---|
| 3 Jun, 2013 | Sold | $149,000 | MRED MLS |
| 26 Mar, 2013 | Under contract | $154,900 | MRED MLS |
| 20 Jul, 2012 | Listed for sale | $159,900 | MRED MLS |
| 13 Sep, 2019 | Sold | $130,000 | MRED MLS |
| 31 Aug, 2019 | Under contract | $139,900 | MRED MLS |
| — | Last price change | $149,900 | MRED MLS |
| 25 May, 2019 | Listed for sale | $149,900 | MRED MLS |
| 4 Sep, 2020 | Sold | $232,500 | MRED MLS |
| 2 Aug, 2020 | Under contract | $240,000 | MRED MLS |
| 30 Jul, 2020 | Listed for sale | $240,000 | MRED MLS |
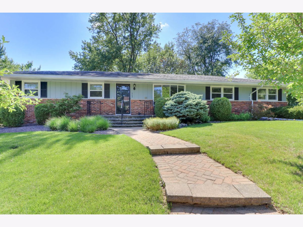
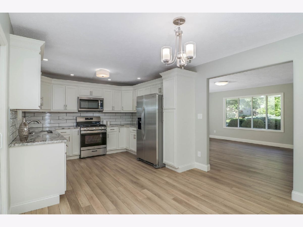
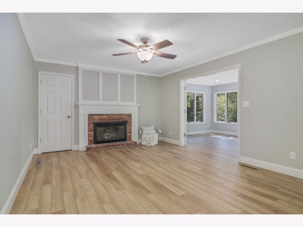
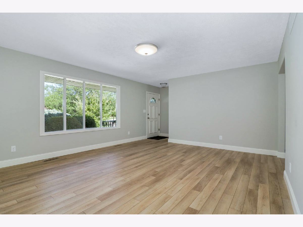
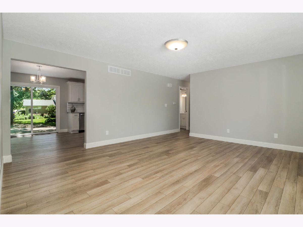
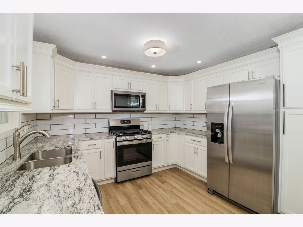
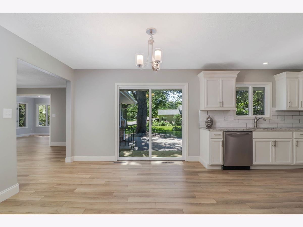
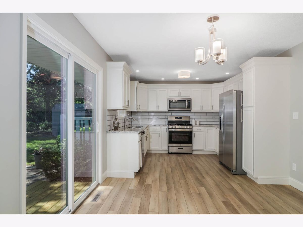
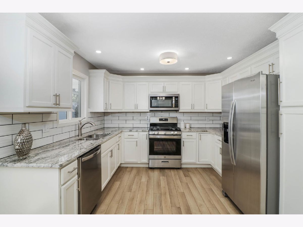
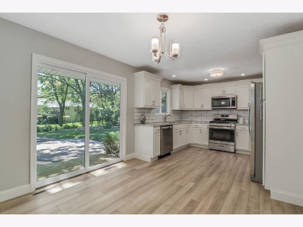
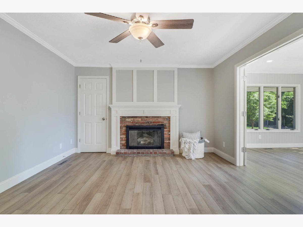
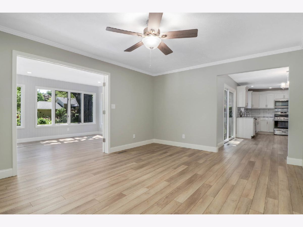
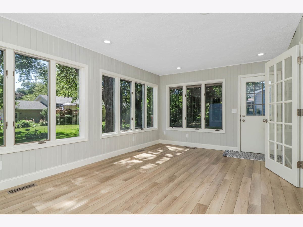
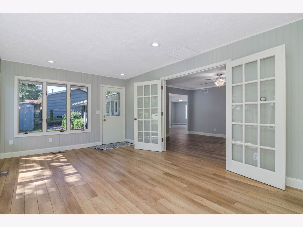
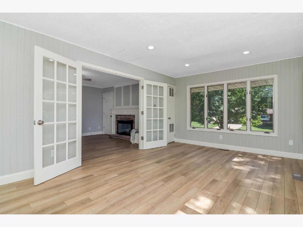
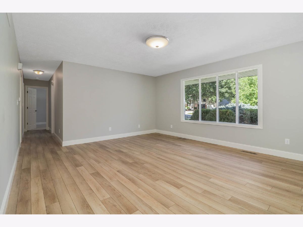
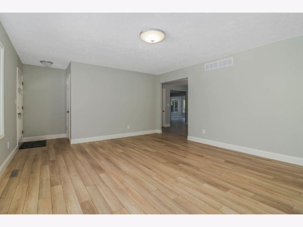
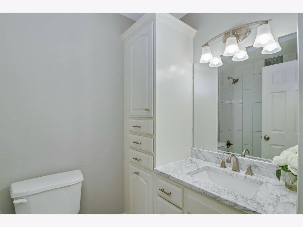
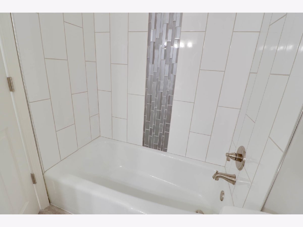
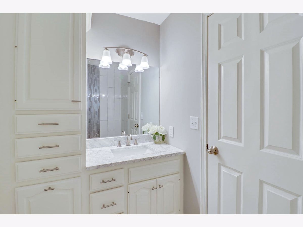
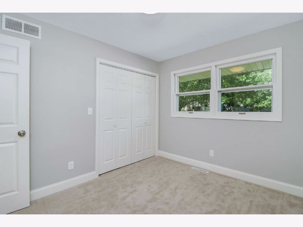
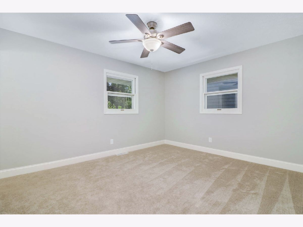
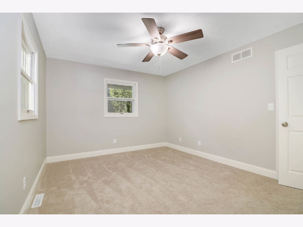
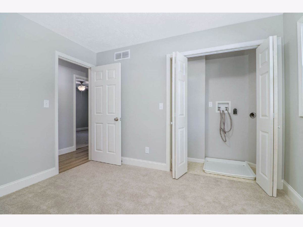
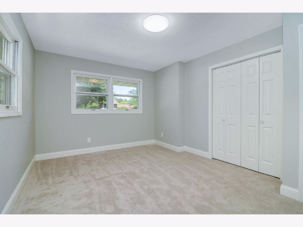
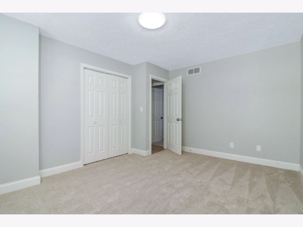
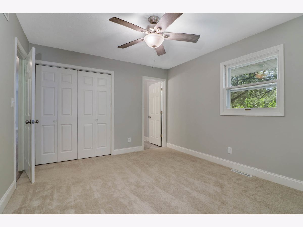
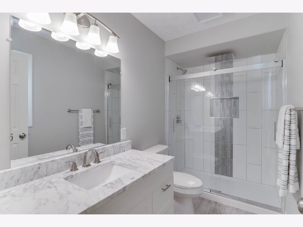
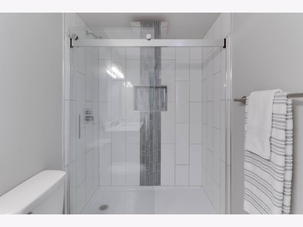
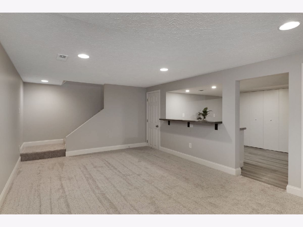
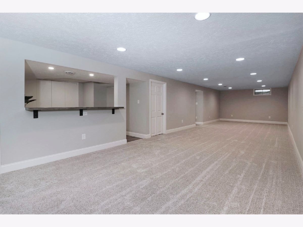
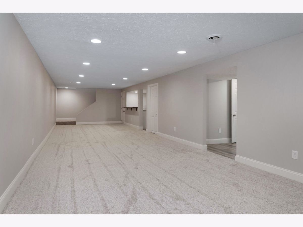
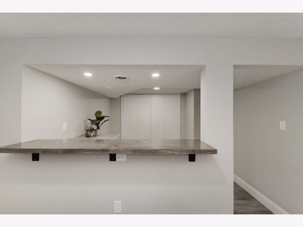
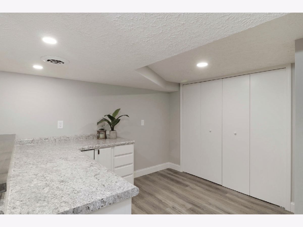
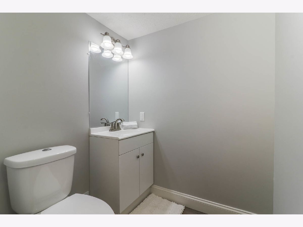
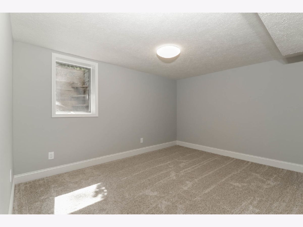
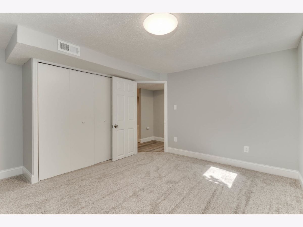
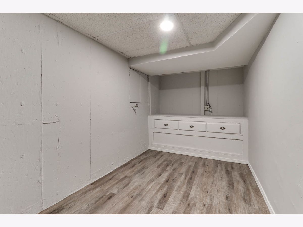
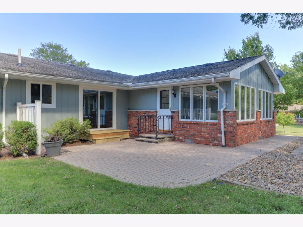
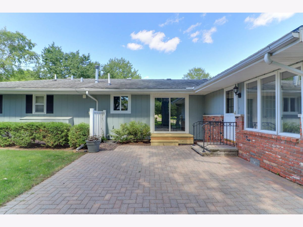
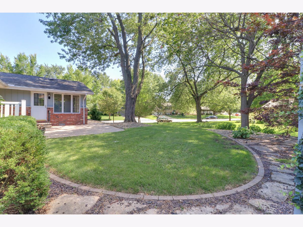
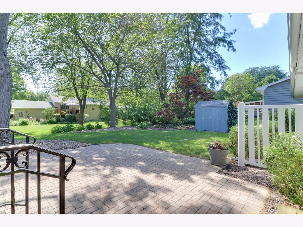
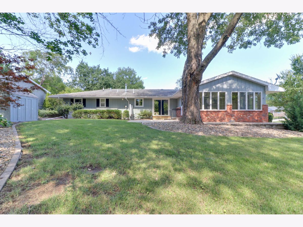
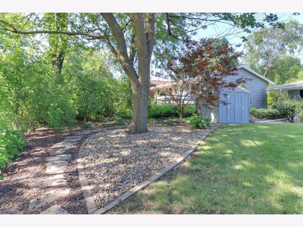
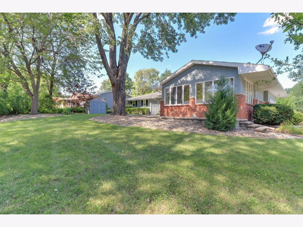
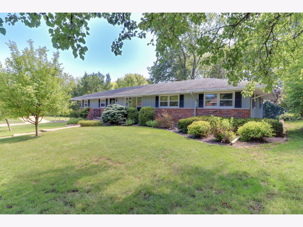
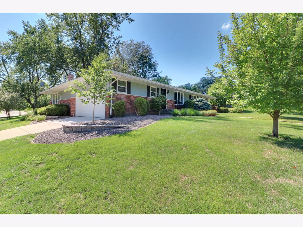
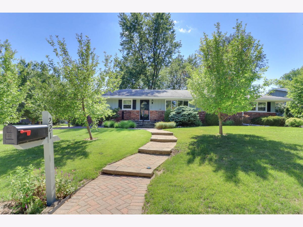
Room Specifics
Total Bedrooms: 4
Bedrooms Above Ground: 3
Bedrooms Below Ground: 1
Dimensions: —
Floor Type: Carpet
Dimensions: —
Floor Type: Carpet
Dimensions: —
Floor Type: Carpet
Full Bathrooms: 3
Bathroom Amenities: Separate Shower
Bathroom in Basement: 1
Rooms: Family Room,Heated Sun Room,Utility Room-Lower Level,Workshop
Basement Description: Partially Finished,Crawl,Egress Window
Other Specifics
| 2 | |
| — | |
| — | |
| Deck, Brick Paver Patio | |
| Corner Lot,Landscaped,Mature Trees | |
| 120X100X117X92 | |
| — | |
| Full | |
| Bar-Dry, Wood Laminate Floors, First Floor Bedroom, First Floor Laundry, First Floor Full Bath, Built-in Features | |
| Range, Microwave, Dishwasher, Refrigerator, Stainless Steel Appliance(s) | |
| Not in DB | |
| Curbs, Sidewalks, Street Lights, Street Paved | |
| — | |
| — | |
| Gas Log |
Tax History
| Year | Property Taxes |
|---|---|
| 2013 | $4,361 |
| 2019 | $3,576 |
| 2020 | $3,627 |
Contact Agent
Nearby Similar Homes
Nearby Sold Comparables
Contact Agent
Listing Provided By
Berkshire Hathaway Central Illinois Realtors

