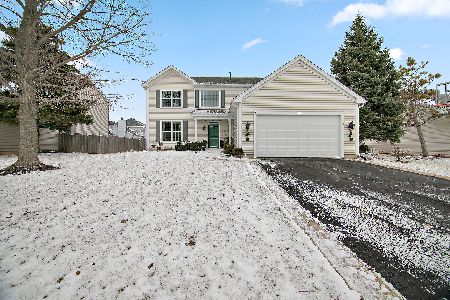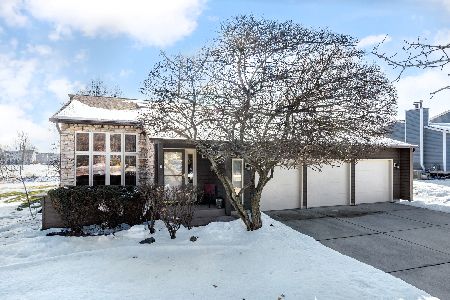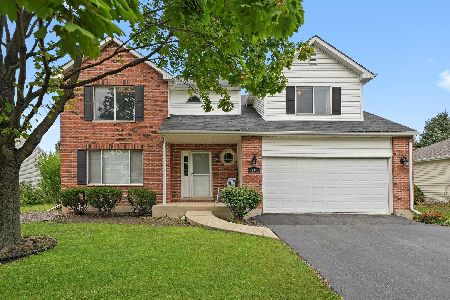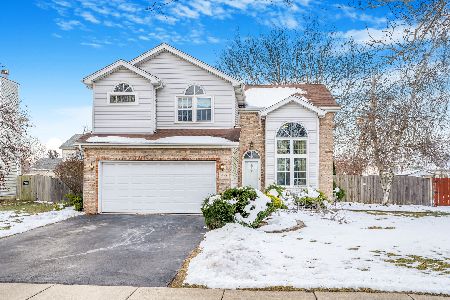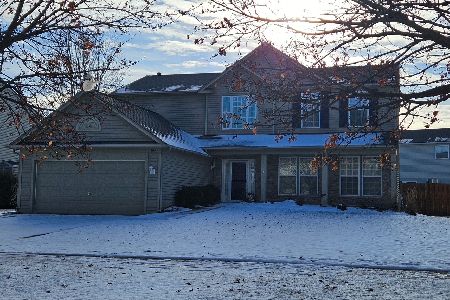221 Tecumseh Drive, Bolingbrook, Illinois 60490
$295,000
|
Sold
|
|
| Status: | Closed |
| Sqft: | 2,450 |
| Cost/Sqft: | $130 |
| Beds: | 3 |
| Baths: | 3 |
| Year Built: | 1994 |
| Property Taxes: | $7,730 |
| Days On Market: | 2618 |
| Lot Size: | 0,20 |
Description
Stunning curb appeal invites you into this classic stone accented traditional 2-story home. A dream cook's Kitchen includes eat-in area, stunning custom wood cabinetry and island, granite countertops and Stainless Appliances. The kitchen opens into the family room with fireplace and vaulted ceiling. Two skylights above flood the family room with natural light. Loft / bonus room accented with iron railings on the 2nd floor overlooks the family room below (can easily be converted to bdrm). Master suite features plenty of closet space, attached Master Bath with jacuzzi tub, separate shower and dual sinks. Wood flooring thru main and upper levels! A full finished Lower level with theater area, and an extra large paver patio with pergola and wood burning fireplace and fire pit will provide plenty of opportunity for entertaining or relaxing. Full fenced yard! This home has been well cared for and is ready for a new owner to enjoy!! Close to expressways, parks and shopping. Welcome home!
Property Specifics
| Single Family | |
| — | |
| Traditional | |
| 1994 | |
| Full | |
| NOTTINGHAM | |
| No | |
| 0.2 |
| Will | |
| Winding Meadows | |
| 0 / Not Applicable | |
| None | |
| Lake Michigan | |
| Public Sewer | |
| 10143591 | |
| 1202182170110000 |
Nearby Schools
| NAME: | DISTRICT: | DISTANCE: | |
|---|---|---|---|
|
Grade School
Pioneer Elementary School |
365U | — | |
|
Middle School
Brooks Middle School |
365U | Not in DB | |
|
High School
Bolingbrook High School |
365U | Not in DB | |
Property History
| DATE: | EVENT: | PRICE: | SOURCE: |
|---|---|---|---|
| 28 Mar, 2019 | Sold | $295,000 | MRED MLS |
| 25 Jan, 2019 | Under contract | $317,975 | MRED MLS |
| — | Last price change | $320,000 | MRED MLS |
| 26 Nov, 2018 | Listed for sale | $320,000 | MRED MLS |
Room Specifics
Total Bedrooms: 3
Bedrooms Above Ground: 3
Bedrooms Below Ground: 0
Dimensions: —
Floor Type: Hardwood
Dimensions: —
Floor Type: Hardwood
Full Bathrooms: 3
Bathroom Amenities: Whirlpool
Bathroom in Basement: 0
Rooms: Eating Area,Study,Loft
Basement Description: Finished
Other Specifics
| 2 | |
| Concrete Perimeter | |
| Concrete | |
| Brick Paver Patio, Storms/Screens, Fire Pit | |
| Fenced Yard | |
| 117 X 75 | |
| — | |
| Full | |
| Skylight(s), Hardwood Floors, First Floor Laundry | |
| Range, Microwave, Dishwasher, Refrigerator, Disposal, Stainless Steel Appliance(s) | |
| Not in DB | |
| Sidewalks, Street Lights, Street Paved | |
| — | |
| — | |
| Attached Fireplace Doors/Screen, Gas Starter |
Tax History
| Year | Property Taxes |
|---|---|
| 2019 | $7,730 |
Contact Agent
Nearby Similar Homes
Nearby Sold Comparables
Contact Agent
Listing Provided By
Berkshire Hathaway HomeServices KoenigRubloff

