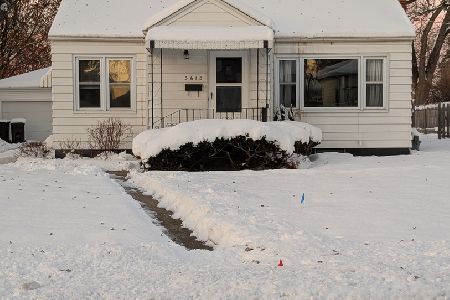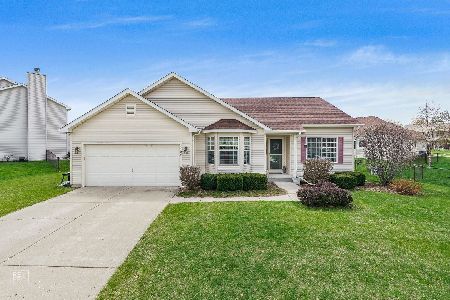2211 Hazelwood Drive, Mchenry, Illinois 60051
$283,000
|
Sold
|
|
| Status: | Closed |
| Sqft: | 2,780 |
| Cost/Sqft: | $104 |
| Beds: | 4 |
| Baths: | 3 |
| Year Built: | 2002 |
| Property Taxes: | $9,743 |
| Days On Market: | 2308 |
| Lot Size: | 0,23 |
Description
Love to entertain guests? This stunning four-bedroom home boasts an expansive, light-filled layout and a breathtaking outdoor entertaining zone that is an absolute show-stopper.Gather with loved ones around the built-in barbeque, soak up the sunshine under the pergola, relax in the Jacuzzi or huddle in front of the outdoor fireplace and admire glorious views over the neighboring fields. This outdoor space truly does have it all and there's even a fully fenced lawn perfect for those with pets. Inside features four good-size bedrooms and three full bathrooms plus multiple spacious living zones. There's a formal dining room with a large window overlooking the yard while the family room is open to the eat-in kitchen and offers a fireplace. A formal lounge is set off the entry and is the perfect place to relax with a good book or simply unwind after a long day. Cooking will be a pleasure in the contemporary kitchen complete with a suite of modern appliances, gorgeous cabinetry and views over the casual meal space which spills out to the rear deck. The floorplan is complete with a partially-finished basement adding an abundance of extra living space, a generous laundry room plus there's also an office with built-in cabinetry, a three-car garage and additional off-street parking along the driveway. Picturesque and manicured gardens adorn the front yard and create a bright and welcoming appeal that you will love coming home to. All this is set in a friendly and peaceful neighborhood within easy reach of shops, schools and amenities. Dream today!
Property Specifics
| Single Family | |
| — | |
| Traditional | |
| 2002 | |
| Partial | |
| REDWOOD | |
| No | |
| 0.23 |
| Mc Henry | |
| Oaks Of Mchenry | |
| 0 / Not Applicable | |
| None | |
| Public | |
| Public Sewer | |
| 10530527 | |
| 09234760040000 |
Property History
| DATE: | EVENT: | PRICE: | SOURCE: |
|---|---|---|---|
| 30 Dec, 2019 | Sold | $283,000 | MRED MLS |
| 18 Nov, 2019 | Under contract | $289,900 | MRED MLS |
| 26 Sep, 2019 | Listed for sale | $289,900 | MRED MLS |
Room Specifics
Total Bedrooms: 4
Bedrooms Above Ground: 4
Bedrooms Below Ground: 0
Dimensions: —
Floor Type: Carpet
Dimensions: —
Floor Type: Carpet
Dimensions: —
Floor Type: Carpet
Full Bathrooms: 3
Bathroom Amenities: Separate Shower,Double Sink,Soaking Tub
Bathroom in Basement: 0
Rooms: Eating Area,Recreation Room,Foyer,Storage,Deck
Basement Description: Crawl
Other Specifics
| 3 | |
| Concrete Perimeter | |
| Concrete | |
| Deck, Porch, Hot Tub, Outdoor Grill, Fire Pit | |
| Fenced Yard | |
| 80X125 | |
| — | |
| Full | |
| Hardwood Floors, First Floor Laundry, First Floor Full Bath, Walk-In Closet(s) | |
| Range, Microwave, Dishwasher, Refrigerator, Stainless Steel Appliance(s) | |
| Not in DB | |
| — | |
| — | |
| — | |
| Electric |
Tax History
| Year | Property Taxes |
|---|---|
| 2019 | $9,743 |
Contact Agent
Nearby Similar Homes
Nearby Sold Comparables
Contact Agent
Listing Provided By
Dream Real Estate, Inc.






