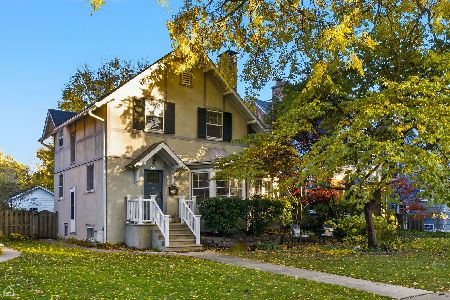2211 Lincolnwood Drive, Evanston, Illinois 60201
$996,450
|
Sold
|
|
| Status: | Closed |
| Sqft: | 2,138 |
| Cost/Sqft: | $444 |
| Beds: | 4 |
| Baths: | 4 |
| Year Built: | 1925 |
| Property Taxes: | $14,662 |
| Days On Market: | 267 |
| Lot Size: | 0,00 |
Description
Set on one of the most desirable NW Evanston blocks, this home really has it all! As you step inside the front door, enjoy free-flowing, expansive spaces that lead seamlessly from the front sunroom to the kitchen. The floor plan is perfectly designed for today's more casual lifestyle. Both daily living and entertaining will be a dream come true in the spacious, open kitchen with large island, pretty cabinets, quartzite-natural stone counters, double ovens and an oversize fridge. The kitchen also features a dine-in area perfect for casual meals and gatherings. Adjacent to the kitchen is a separate dining room area for more formal occasions. There's a super convenient, roomy first floor bedroom with large walk-in closet. Also works as a great office or guest room. The first floor is complete with an oversized living room and bright sunroom. Lastly, enjoy the ease of first-floor laundry that doubles as a pantry or mudroom. Upstairs, enjoy 3 bedrooms and 2 full baths. There is a large primary bedroom (room for a king bed) with ensuite bath and large walk-in closet. The back 2 bedrooms are of equal size. The full basement features several finished spaces: TV/lounge area, plus recreation room-perfect for pingpong, and a small private den/office space. There's amazing clean storage under the kitchen addition. Bonus bath (toilet only) ready to be expanded. The backyard is very private with a stone patio and spacious 2-car garage off paved alley. Great social neighborhood with summer block parties, just a few blocks from Lincolnwood Elementary and close proximity to Central St shops and restaurants.
Property Specifics
| Single Family | |
| — | |
| — | |
| 1925 | |
| — | |
| — | |
| No | |
| — |
| Cook | |
| — | |
| — / Not Applicable | |
| — | |
| — | |
| — | |
| 12319196 | |
| 10114110110000 |
Nearby Schools
| NAME: | DISTRICT: | DISTANCE: | |
|---|---|---|---|
|
Grade School
Lincolnwood Elementary School |
65 | — | |
|
Middle School
Haven Middle School |
65 | Not in DB | |
|
High School
Evanston Twp High School |
202 | Not in DB | |
Property History
| DATE: | EVENT: | PRICE: | SOURCE: |
|---|---|---|---|
| 3 Jun, 2025 | Sold | $996,450 | MRED MLS |
| 30 Apr, 2025 | Under contract | $949,000 | MRED MLS |
| — | Last price change | $979,000 | MRED MLS |
| 23 Apr, 2025 | Listed for sale | $979,000 | MRED MLS |
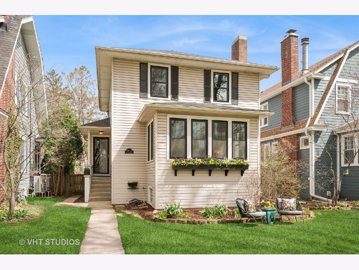
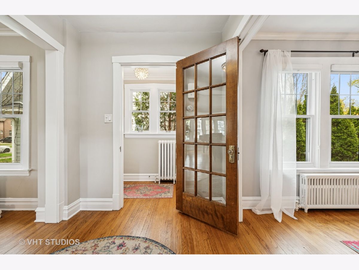
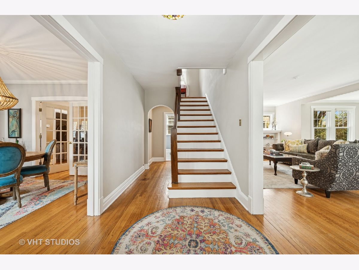
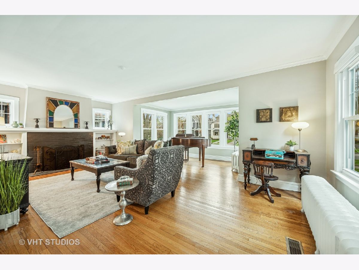
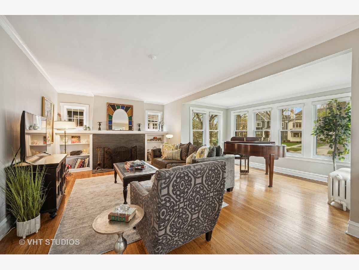
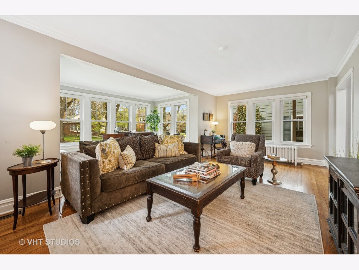
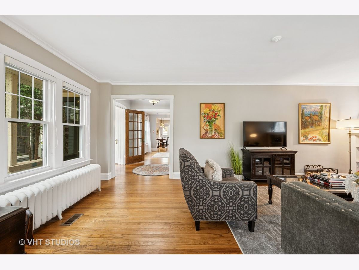
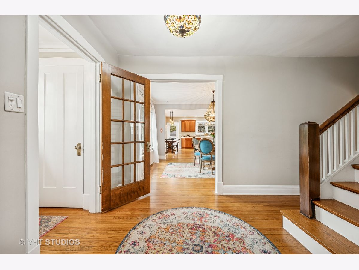
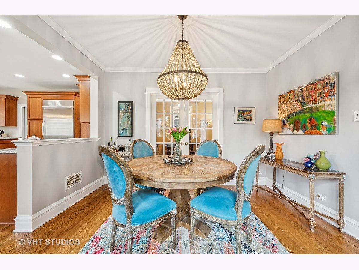
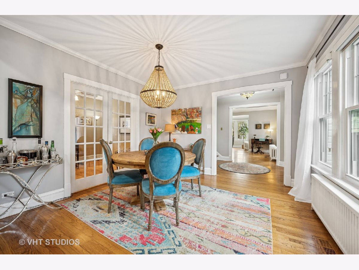
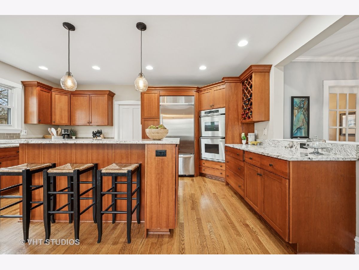
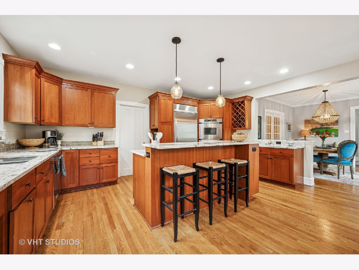
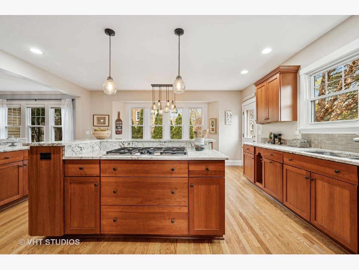
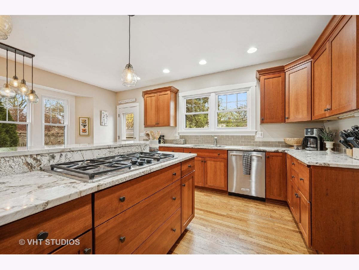
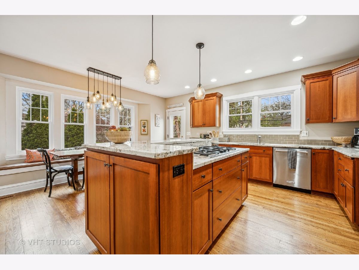
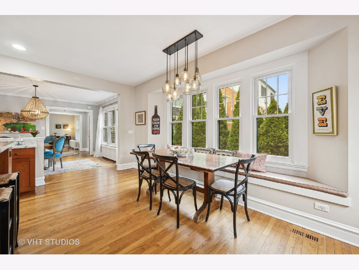
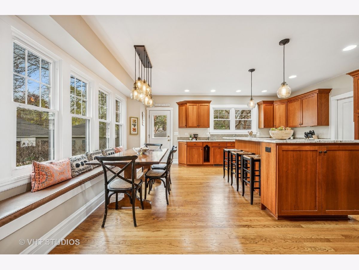
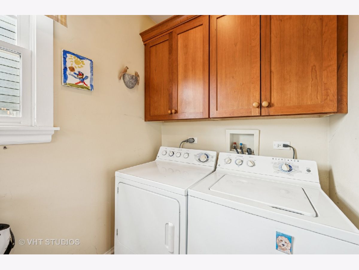
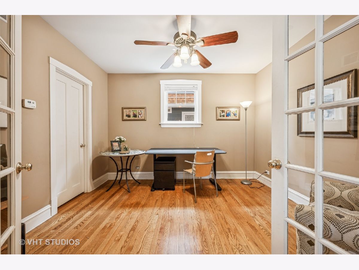
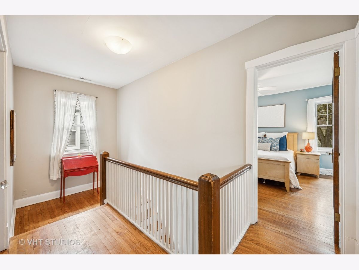
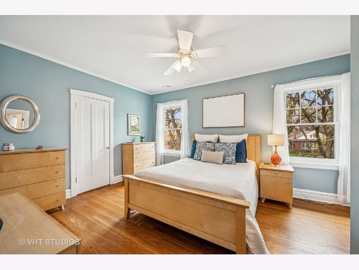
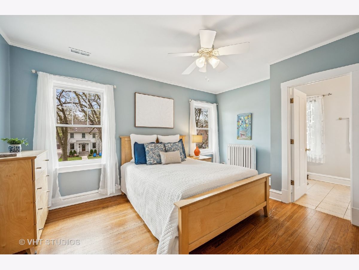
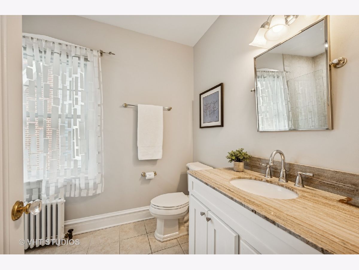
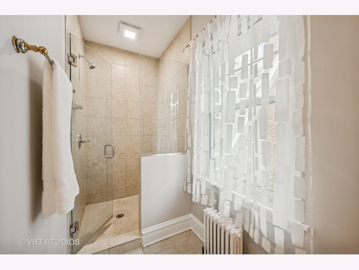
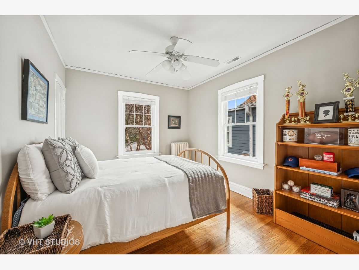
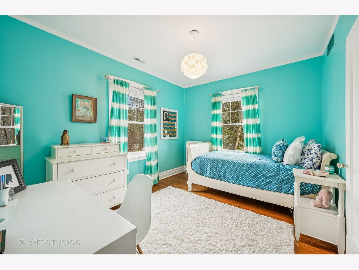
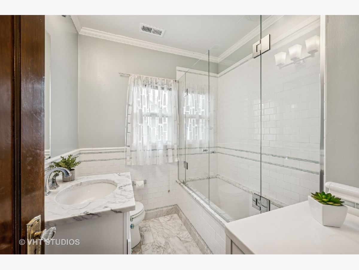
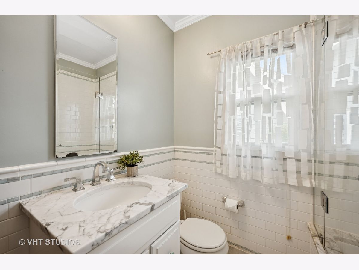
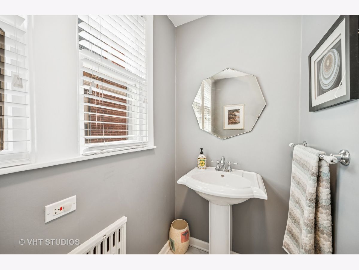
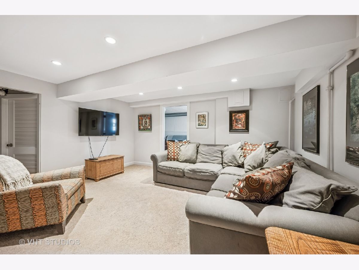
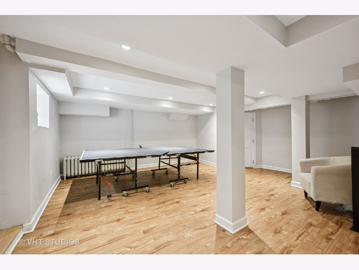
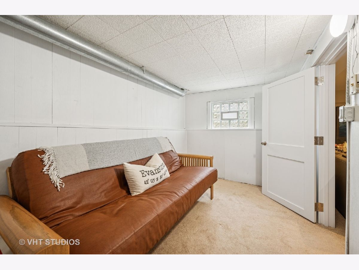
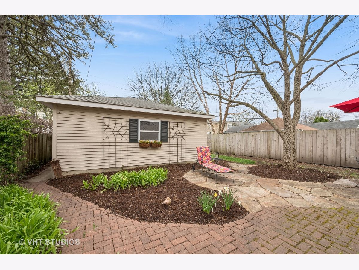
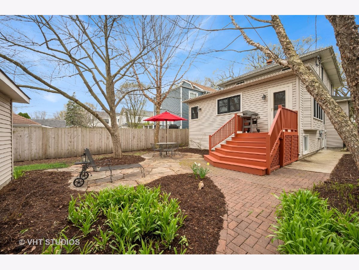
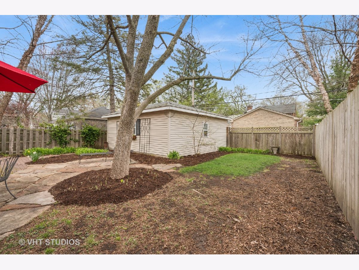
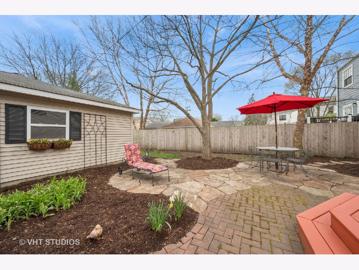
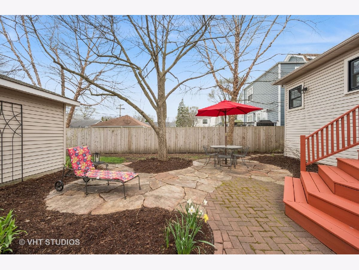
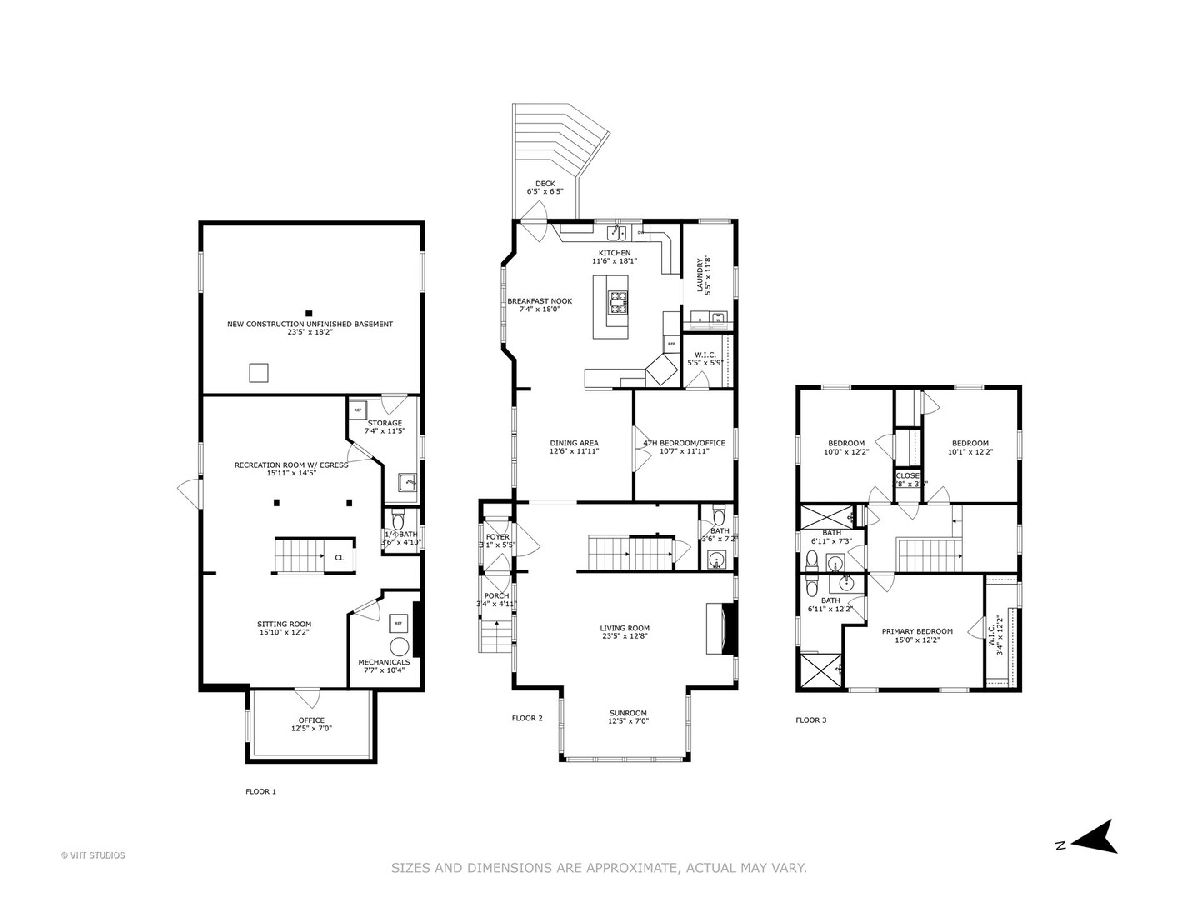
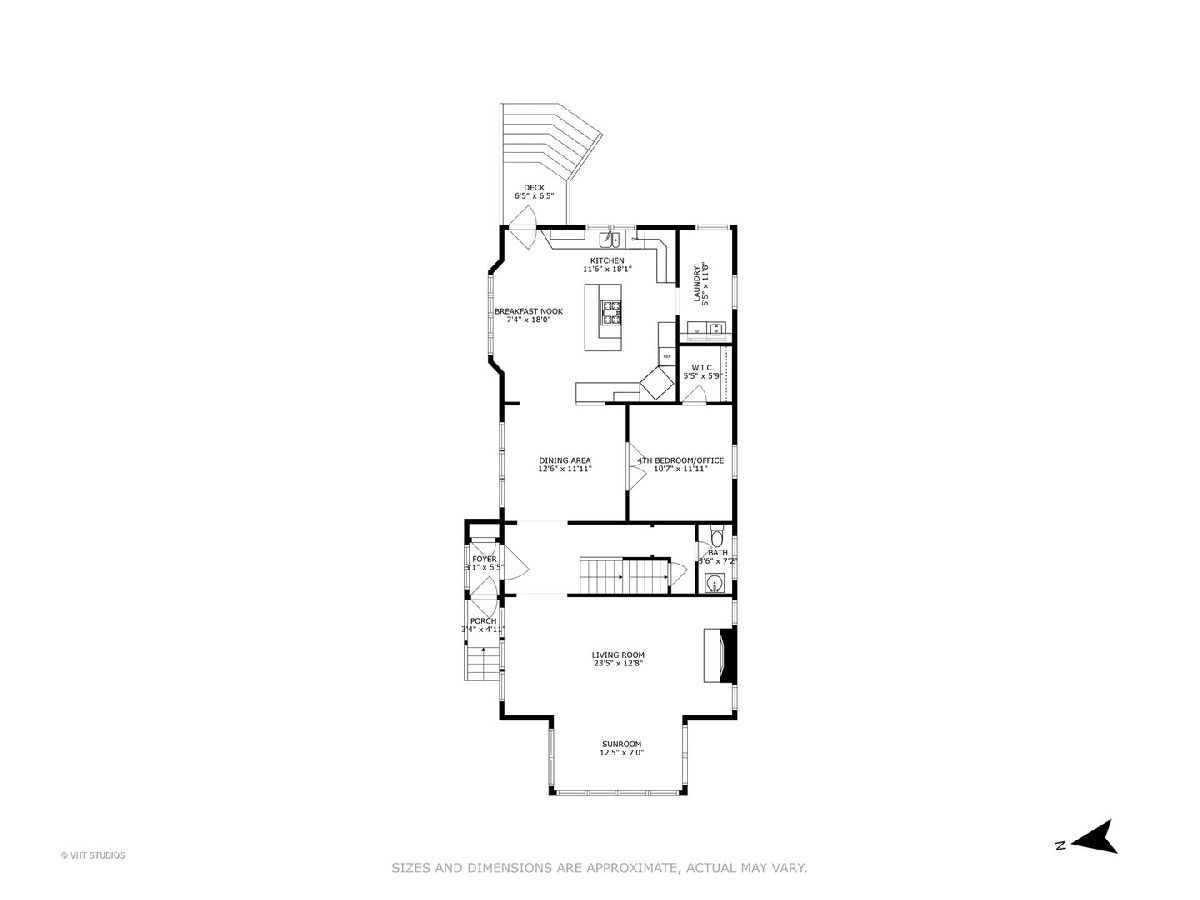
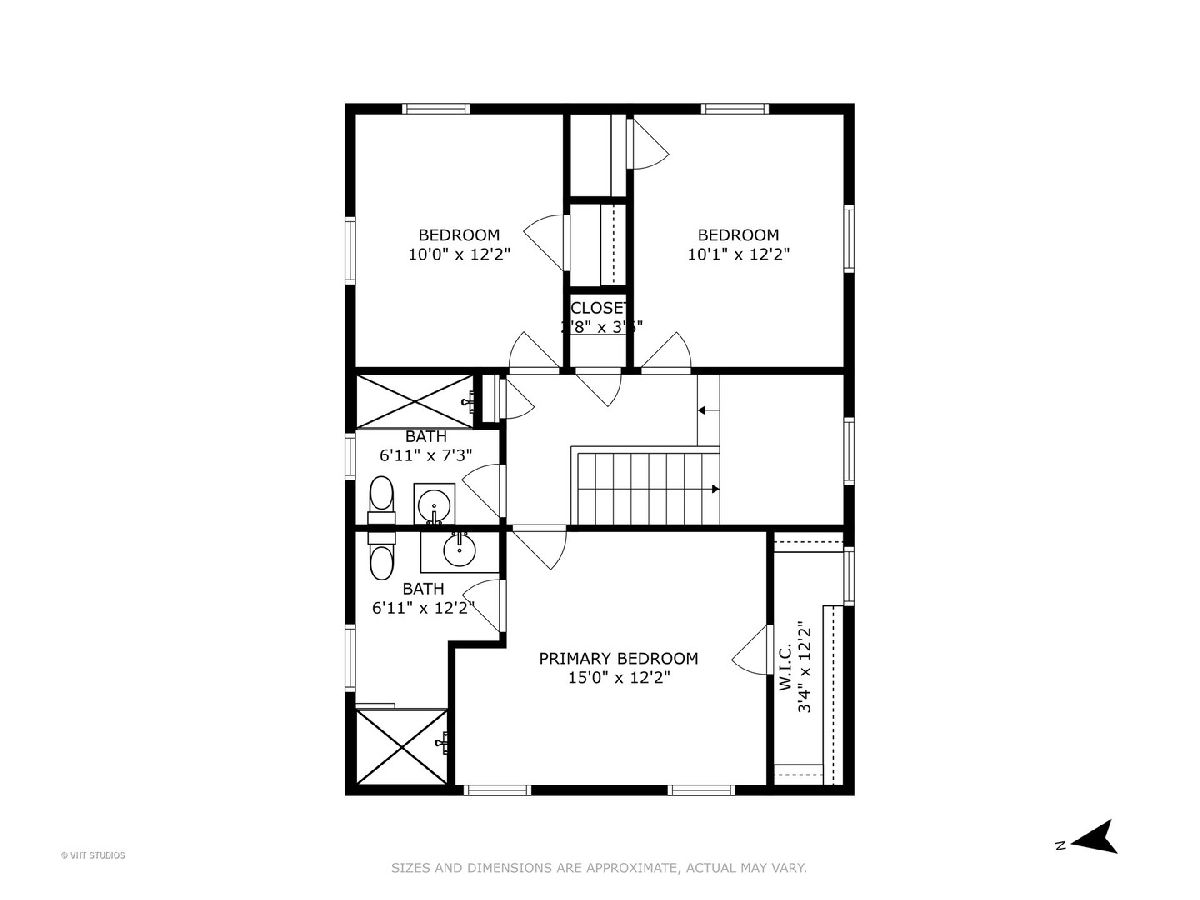
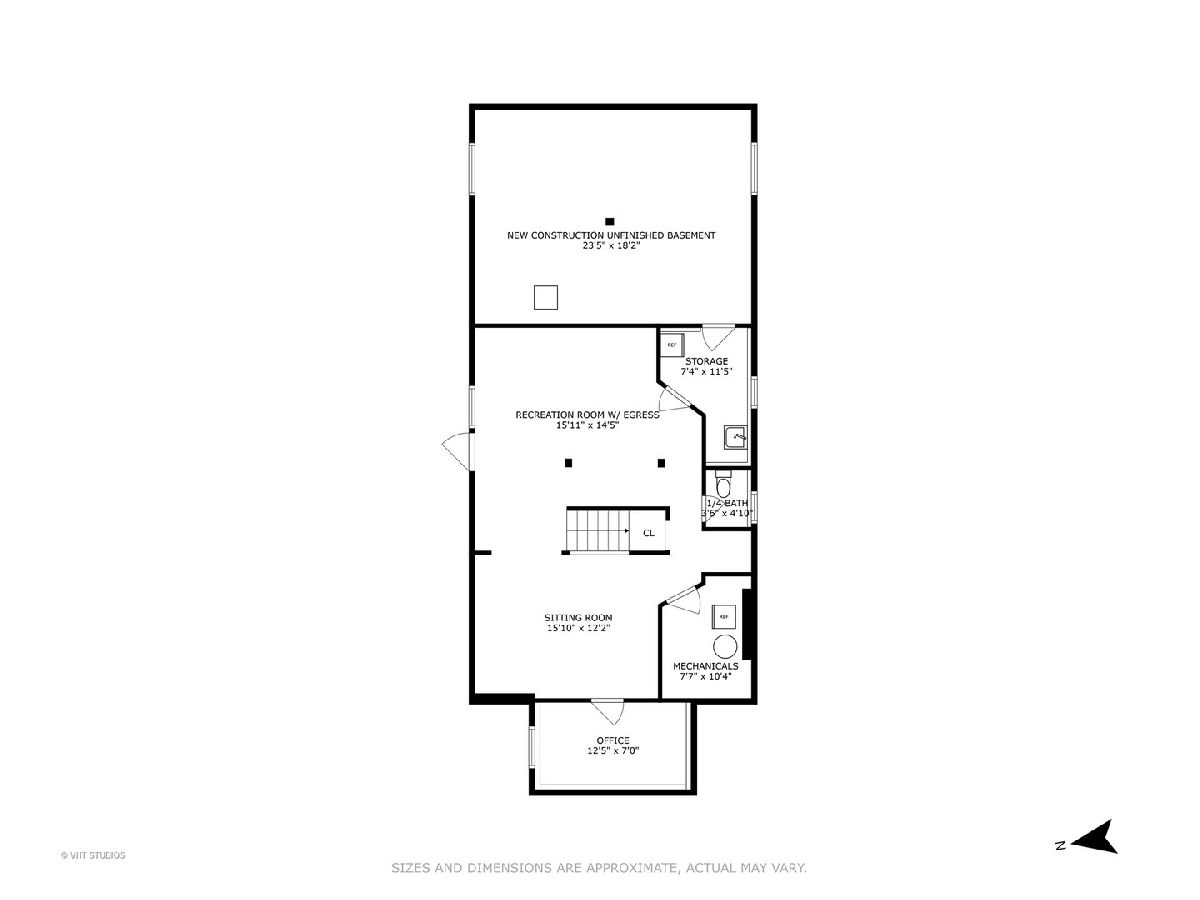
Room Specifics
Total Bedrooms: 4
Bedrooms Above Ground: 4
Bedrooms Below Ground: 0
Dimensions: —
Floor Type: —
Dimensions: —
Floor Type: —
Dimensions: —
Floor Type: —
Full Bathrooms: 4
Bathroom Amenities: —
Bathroom in Basement: 1
Rooms: —
Basement Description: —
Other Specifics
| 2 | |
| — | |
| — | |
| — | |
| — | |
| 40X150 | |
| — | |
| — | |
| — | |
| — | |
| Not in DB | |
| — | |
| — | |
| — | |
| — |
Tax History
| Year | Property Taxes |
|---|---|
| 2025 | $14,662 |
Contact Agent
Nearby Similar Homes
Contact Agent
Listing Provided By
Baird & Warner

