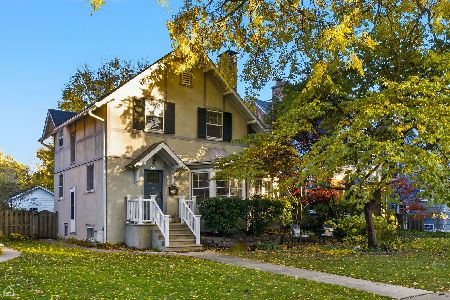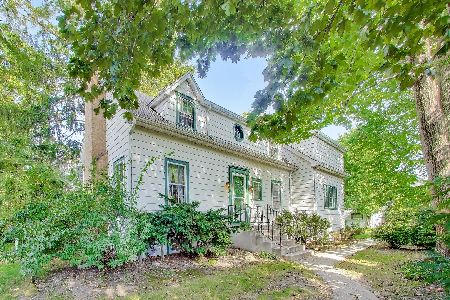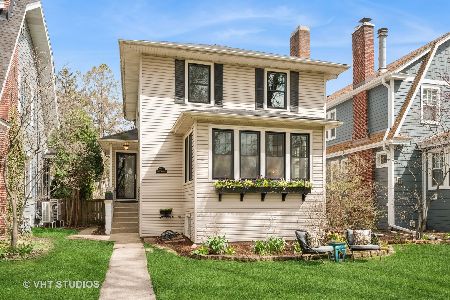2215 Lincolnwood Drive, Evanston, Illinois 60201
$695,000
|
Sold
|
|
| Status: | Closed |
| Sqft: | 0 |
| Cost/Sqft: | — |
| Beds: | 3 |
| Baths: | 3 |
| Year Built: | — |
| Property Taxes: | $11,204 |
| Days On Market: | 2414 |
| Lot Size: | 0,14 |
Description
Feel the contemporary vibe of this impeccably maintained Evanston home perfect for today's buyer. A spacious living room with fireplace and white built-ins leads to a warm and welcoming dining room with french doors that open to a deck overlooking an expansive patio and fenced yard. The main circular floor plan features an updated kitchen with room for a breakfast table and accompanying bath. The classic staircase leads to a landing and oversized master with two closets and a built-in California Closets system for added storage. Two additional bedrooms and full bath, all hardwood floors. The refinished basement boasts a family room, fourth bedroom and full bath, perfect for guests. Plenty of additional storage and laundry area. Updates galore, including all new hardy board siding, 2.5 car garage, space pac, new windows, wiring, refinished floors, and more. All on a highly desirable NW Evanston block, walking distance to school, Metra, parks, and Central St.
Property Specifics
| Single Family | |
| — | |
| — | |
| — | |
| Full | |
| — | |
| No | |
| 0.14 |
| Cook | |
| — | |
| 0 / Not Applicable | |
| None | |
| Lake Michigan | |
| Public Sewer | |
| 10344611 | |
| 10114110100000 |
Nearby Schools
| NAME: | DISTRICT: | DISTANCE: | |
|---|---|---|---|
|
Grade School
Lincolnwood Elementary School |
65 | — | |
|
Middle School
Haven Middle School |
65 | Not in DB | |
|
High School
Evanston Twp High School |
202 | Not in DB | |
Property History
| DATE: | EVENT: | PRICE: | SOURCE: |
|---|---|---|---|
| 6 Nov, 2009 | Sold | $590,000 | MRED MLS |
| 6 Oct, 2009 | Under contract | $599,000 | MRED MLS |
| — | Last price change | $625,000 | MRED MLS |
| 29 Jun, 2009 | Listed for sale | $639,000 | MRED MLS |
| 19 Jun, 2019 | Sold | $695,000 | MRED MLS |
| 22 Apr, 2019 | Under contract | $699,000 | MRED MLS |
| 15 Apr, 2019 | Listed for sale | $699,000 | MRED MLS |
Room Specifics
Total Bedrooms: 4
Bedrooms Above Ground: 3
Bedrooms Below Ground: 1
Dimensions: —
Floor Type: Hardwood
Dimensions: —
Floor Type: Hardwood
Dimensions: —
Floor Type: Wood Laminate
Full Bathrooms: 3
Bathroom Amenities: —
Bathroom in Basement: 1
Rooms: No additional rooms
Basement Description: Finished
Other Specifics
| 2.5 | |
| — | |
| — | |
| Deck, Stamped Concrete Patio, Storms/Screens, Outdoor Grill | |
| Fenced Yard | |
| 40 X 150 | |
| — | |
| None | |
| Hardwood Floors | |
| Range, Microwave, Dishwasher, Refrigerator, Washer, Dryer, Disposal, Stainless Steel Appliance(s) | |
| Not in DB | |
| Sidewalks, Street Lights, Street Paved | |
| — | |
| — | |
| Wood Burning |
Tax History
| Year | Property Taxes |
|---|---|
| 2009 | $8,947 |
| 2019 | $11,204 |
Contact Agent
Nearby Similar Homes
Contact Agent
Listing Provided By
@properties










